External facing:
- Aggregate
- Stone
Floor coverings:
- Hardwood
- Ceramic
Heating source:
- Natural gas
Kitchen:
- Dishwasher
- Stove
- Fridge
- Gas range
Equipment/Services Included:
- Central vacuum
- Stove
- Air exchanger
- Fireplace
- Dishwasher
- Ceiling fixtures
- Fridge
- Window coverings
- Blinds
- Walk-in closet
Bathroom:
- Freestanding bathtub
- Separate Shower
Parking / Driveway:
- Underground
- Circular
Lot description:
- Flat geography
- Landscaped
Near Commerce:
- Supermarket
- Drugstore
- Financial institution
- Restaurant
- Shopping Center
Near Health Services:
- Hospital
- Dentist
- Medical center
Near Recreational Services:
- Golf course
- Bicycle path
- Pedestrian path
Complete list of property features
Room dimensions
The price you agree to pay when you purchase a home (the purchase price may differ from the list price).
The amount of money you pay up front to secure the mortgage loan.
The interest rate charged by your mortgage lender on the loan amount.
The number of years it will take to pay off your mortgage.
The length of time you commit to your mortgage rate and lender, after which time you’ll need to renew your mortgage on the remaining principal at a new interest rate.
How often you wish to make payments on your mortgage.
Would you like a mortgage pre-authorization? Make an appointment with a Desjardins advisor today!
Get pre-approvedThis online tool was created to help you plan and calculate your payments on a mortgage loan. The results are estimates based on the information you enter. They can change depending on your financial situation and budget when the loan is granted. The calculations are based on the assumption that the mortgage interest rate stays the same throughout the amortization period. They do not include mortgage loan insurance premiums. Mortgage loan insurance is required by lenders when the homebuyer’s down payment is less than 20% of the purchase price. Please contact your mortgage lender for more specific advice and information on mortgage loan insurance and applicable interest rates.

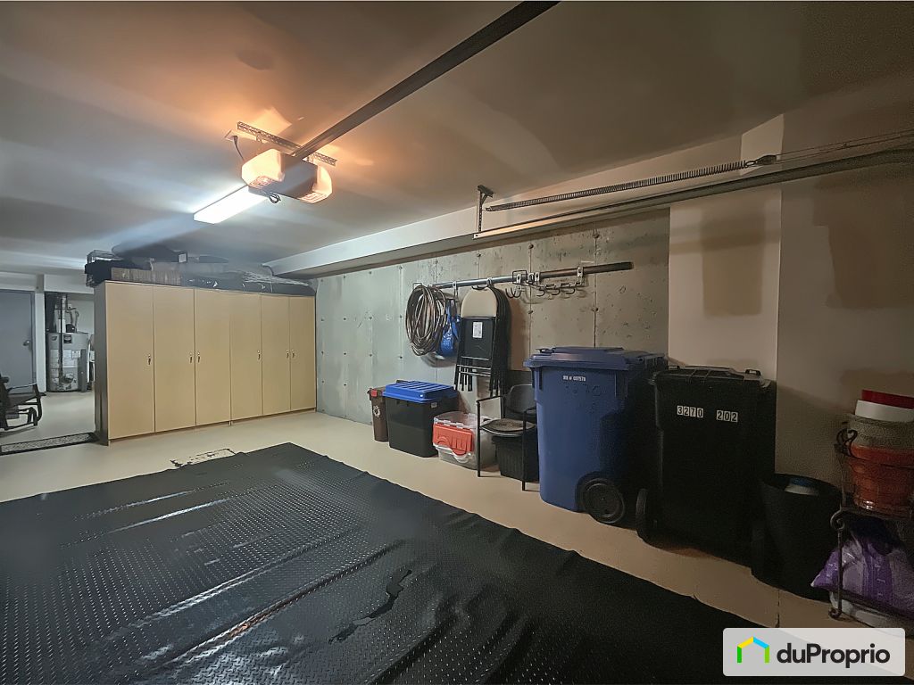
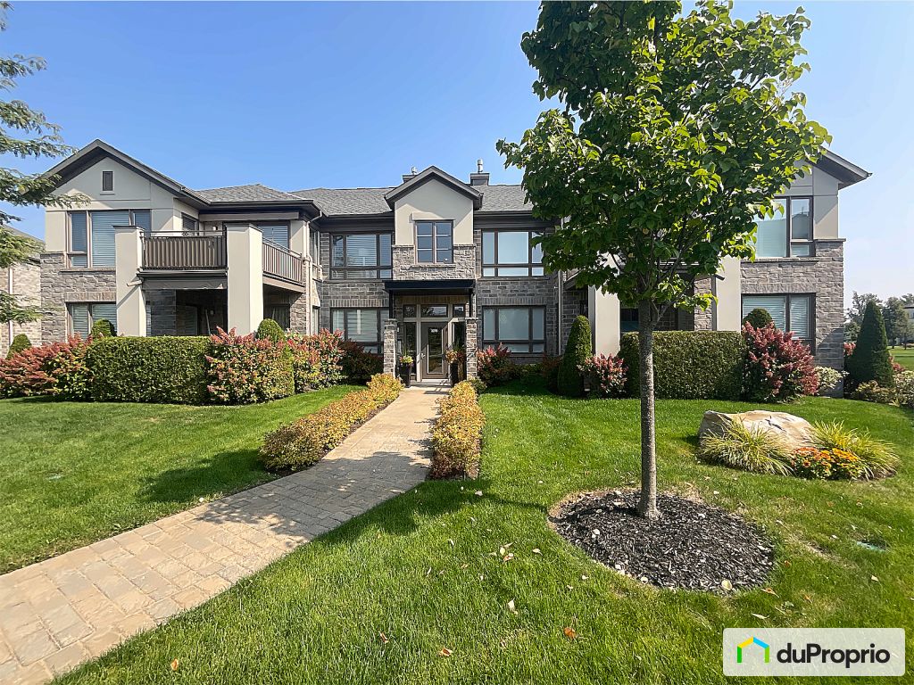
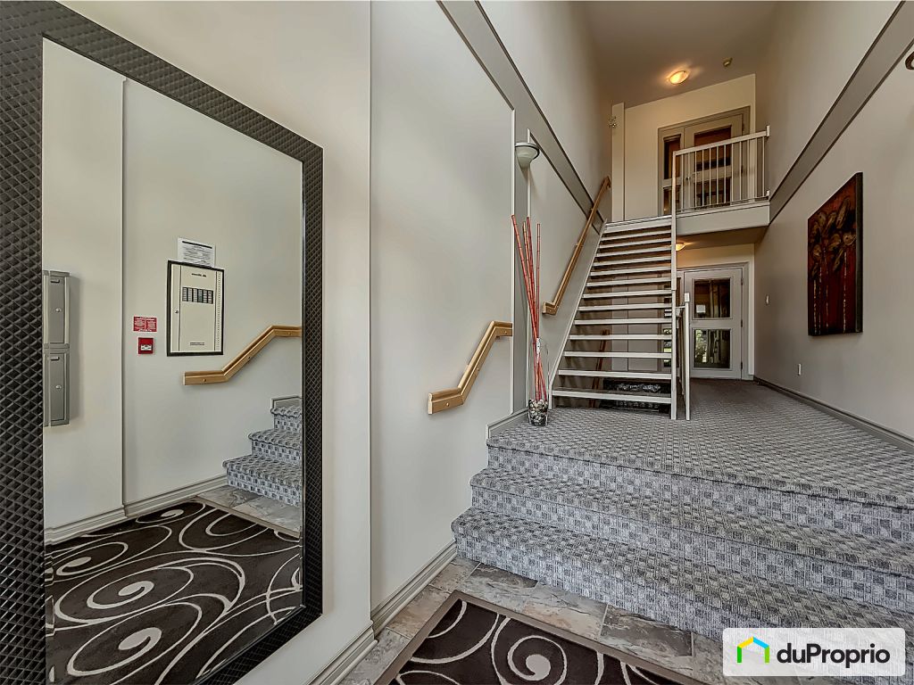


























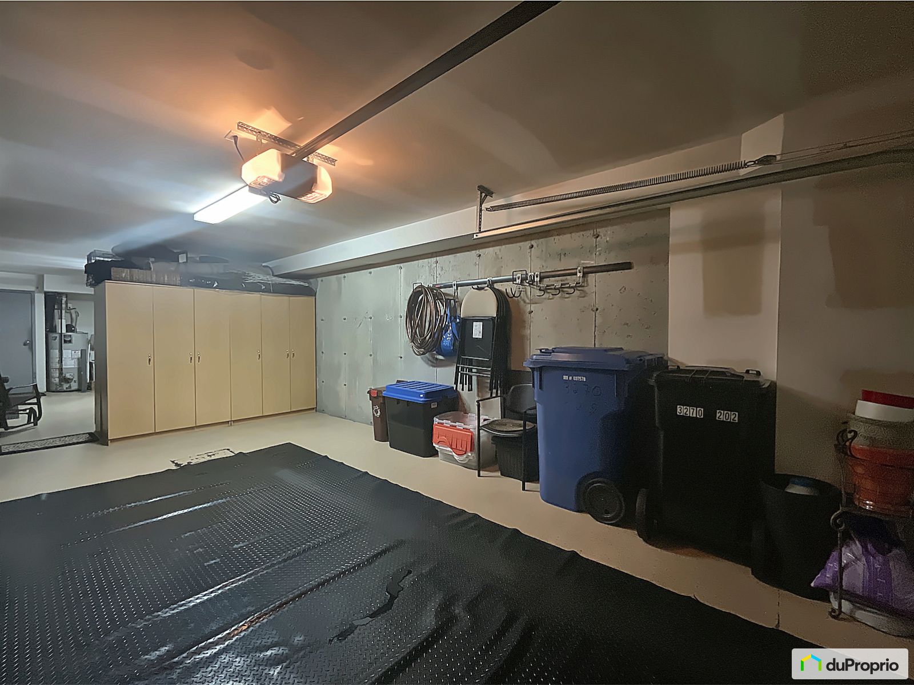
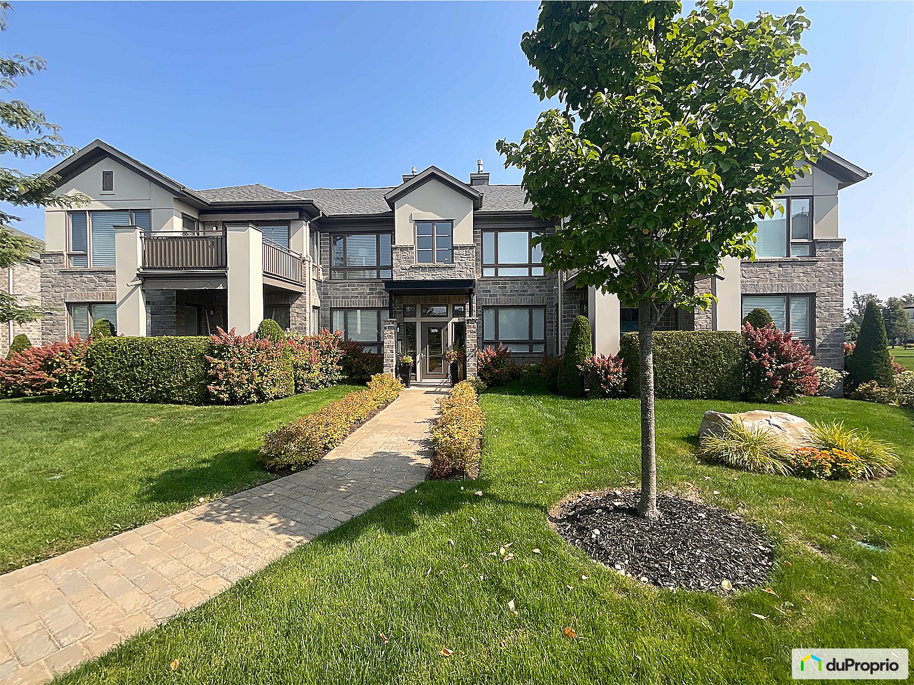
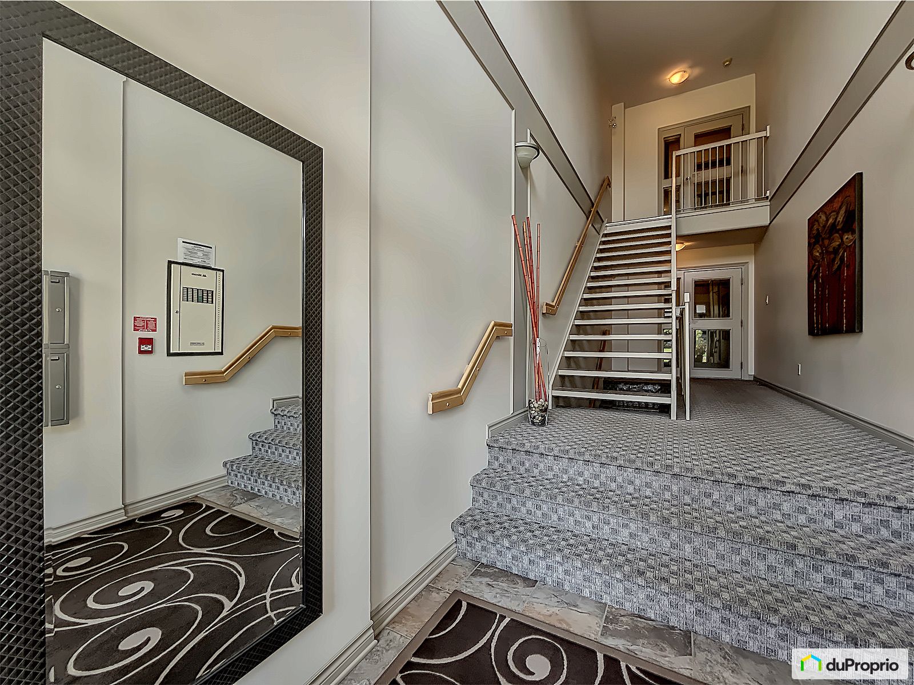






































Owners’ comments
Automated translation
Original comments
If you want a luxurious all-inclusive with lots of extras... Discover the refinement and comfort of this 1300 sq.ft. condo located on the 2nd floor of an 8-unit building built in 2012, in a quiet croissant facing a small park. Its south-facing orientation, in addition to its large windows and 9-foot ceilings, gives it abundant natural light, an unobstructed view and a peaceful and private living experience. A vast lot of land surrounds the property with greenery and space, near the Parcours du Cerf golf course.
The unit has 2 spacious bedrooms that are ideal for an urban and sophisticated lifestyle. In the living room, the brushed steel ethanol fireplace adds a touch of modern ambiance and comfort to the open living space. An elevator makes it easy to move from the private garage to the condo. The unit is equipped with air conditioning and central heating. The stove, the water heater (2023) and the BBQ outlet are powered by natural gas.
The entrance hall announces attention to detail with…