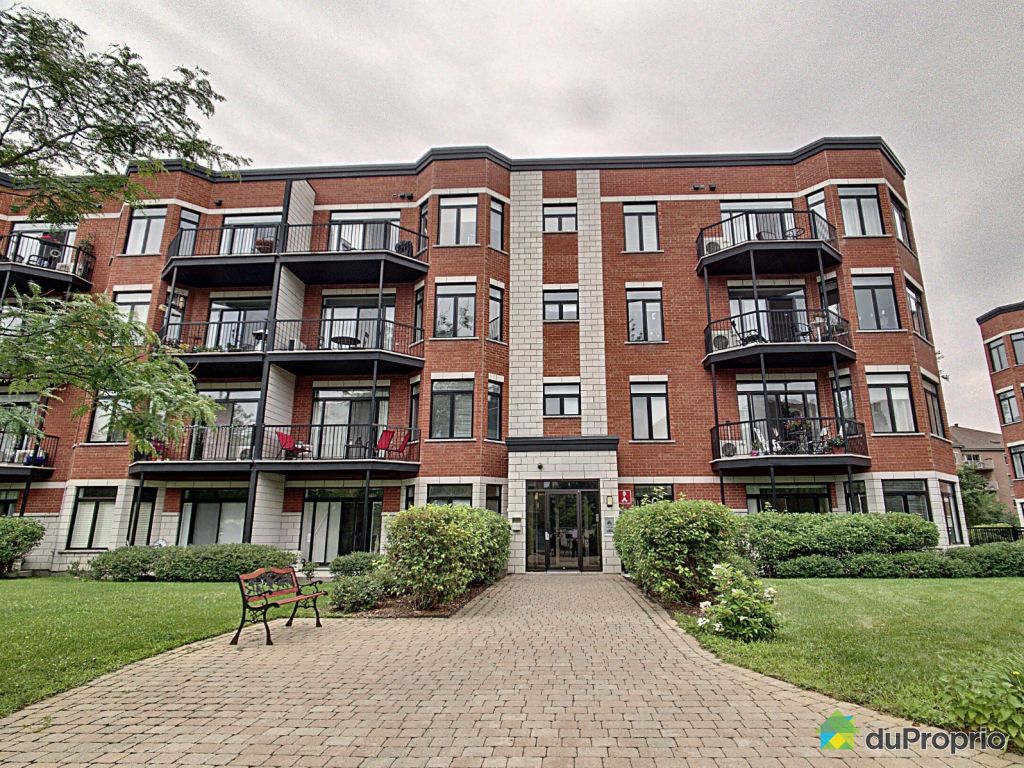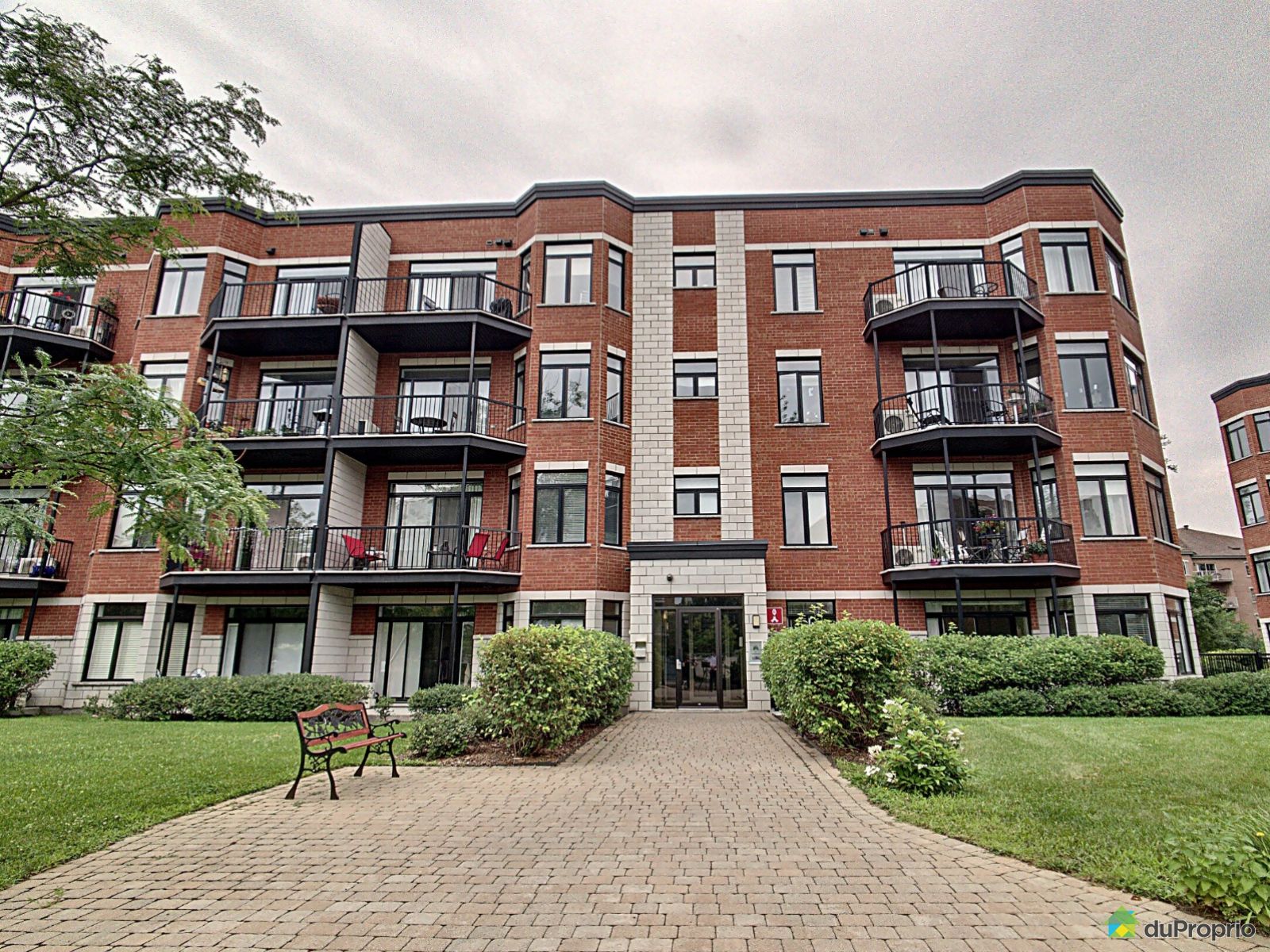Services:
- Portal
External facing:
- Brick
Floor coverings:
- Laminate
- Ceramic
Heating source:
- Electric
Kitchen:
- Melamine cabinets
- Dishwasher
- Stove
- Fridge
Equipment/Services Included:
- Elevator
- Central air
- Stove
- Dishwasher
- Washer
- Ceiling fixtures
- Fridge
- Window coverings
- Dryer
- Blinds
- Ventilator
- A/C
Bathroom:
- Bath and shower
Basement:
- None
Renovations and upgrades:
- Central air
Garage:
- Underground
Parking / Driveway:
- Concrete
- Underground
Location:
- Highway access
- Near park
- No backyard neighbors
- Residential area
- Public transportation
Lot description:
- Flat geography
- Mature trees
- Landscaped
Near Commerce:
- Supermarket
- Drugstore
- Financial institution
- Restaurant
- Shopping Center
- Bar
Near Health Services:
- Hospital
- Dentist
- Medical center
- Health club / Spa
Near Educational Services:
- Daycare
- Kindergarten
- Elementary school
- High School
- College
- University
Near Recreational Services:
- Golf course
- Gym
- Sports center
- Library
- Bicycle path
- Pedestrian path
- Swimming pool
Near Tourist Services:
- Hotel
- Airport
- Port / Marina
- Car Rental
Complete list of property features
Room dimensions
The price you agree to pay when you purchase a home (the purchase price may differ from the list price).
The amount of money you pay up front to secure the mortgage loan.
The interest rate charged by your mortgage lender on the loan amount.
The number of years it will take to pay off your mortgage.
The length of time you commit to your mortgage rate and lender, after which time you’ll need to renew your mortgage on the remaining principal at a new interest rate.
How often you wish to make payments on your mortgage.
Would you like a mortgage pre-authorization? Make an appointment with a Desjardins advisor today!
Get pre-approvedThis online tool was created to help you plan and calculate your payments on a mortgage loan. The results are estimates based on the information you enter. They can change depending on your financial situation and budget when the loan is granted. The calculations are based on the assumption that the mortgage interest rate stays the same throughout the amortization period. They do not include mortgage loan insurance premiums. Mortgage loan insurance is required by lenders when the homebuyer’s down payment is less than 20% of the purchase price. Please contact your mortgage lender for more specific advice and information on mortgage loan insurance and applicable interest rates.



Owners’ comments
Modern condo built in 2011. Spacious (644 square feet). 9 feet high ceilings. Very calm due to excellent soundproofing. Large windows allow for generous luminosity.
Open concept kitchen, dining room, and living room.
Bedroom giving onto the balcony.
Spacious balcony facing northeast with a view of Michel Chartrand Park.
Air conditioning.
Space for washer and dryer.
Storage space for bicycles.
Indoor parking in the garage. Heated.
Very well maintained common areas and excellent neighboring community.
Close to all amenities: Less than a 10-minute walk from grocery stores, CLSC, Pierre-Boucher hospital, hardware stores, financial institutions, restaurants, and bars.
Less than a 1-minute walk from Michel Chartrand Parc.
Next to multiple bike paths.
Less than 10 minutes by car to highways 132 and 25.
Fifteen-minute drive to Montreal.
Near the urban train.
10 minutes by car to Jacques-Cartier bridge and the Lafontaine Tunnel.
Less than 2 kilometers from the Parcours du Cerf golf club.