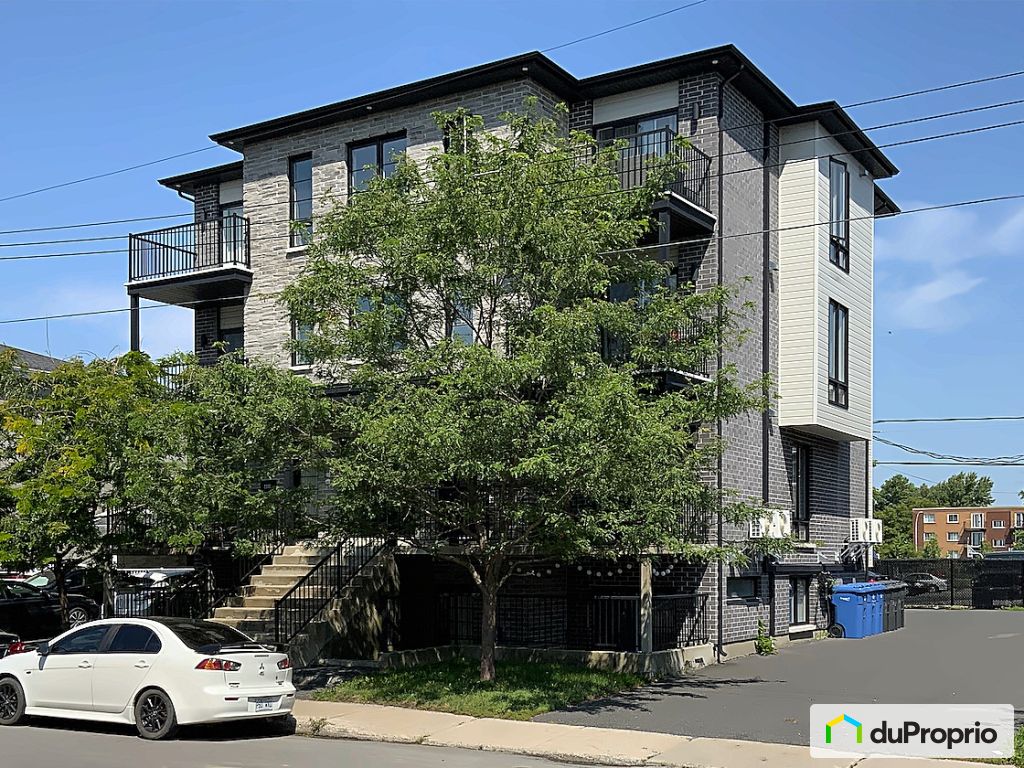External facing:
- Brick
- Vinyl Siding
- Stone
Floor coverings:
- Hardwood
Heating source:
- Electric
Kitchen:
- Wooden cabinets
- Island
- Dishwasher
- Stove
- Fridge
Equipment/Services Included:
- Shed
- Central air
- Dishwasher
- Washer
- Stove
- Dryer
- Ventilator
- Freezer
- Furnished
Bathroom:
- Bath and shower
Parking / Driveway:
- Asphalt
- Outside
Location:
- Near park
- Residential area
- Public transportation
Lot description:
- Flat geography
Near Commerce:
- Supermarket
- Drugstore
- Financial institution
- Restaurant
- Shopping Center
Near Health Services:
- Hospital
- Dentist
- Medical center
Near Educational Services:
- Daycare
- Kindergarten
- Elementary school
- High School
- College
- University
Near Recreational Services:
- Gym
- Library
- Swimming pool
Near Tourist Services:
- National Park
- Hotel
- Airport
- Car Rental
Complete list of property features
Room dimensions
The price you agree to pay when you purchase a home (the purchase price may differ from the list price).
The amount of money you pay up front to secure the mortgage loan.
The interest rate charged by your mortgage lender on the loan amount.
The number of years it will take to pay off your mortgage.
The length of time you commit to your mortgage rate and lender, after which time you’ll need to renew your mortgage on the remaining principal at a new interest rate.
How often you wish to make payments on your mortgage.
Would you like a mortgage pre-authorization? Make an appointment with a Desjardins advisor today!
Get pre-approvedThis online tool was created to help you plan and calculate your payments on a mortgage loan. The results are estimates based on the information you enter. They can change depending on your financial situation and budget when the loan is granted. The calculations are based on the assumption that the mortgage interest rate stays the same throughout the amortization period. They do not include mortgage loan insurance premiums. Mortgage loan insurance is required by lenders when the homebuyer’s down payment is less than 20% of the purchase price. Please contact your mortgage lender for more specific advice and information on mortgage loan insurance and applicable interest rates.


Owners’ comments
Automated translation
Original comments
Discover this charming 695.35 square foot ground floor, built in 2013, offering modern comfort and ease of access. With two spacious bedrooms, this residence is ideal for those looking to combine privacy and functionality. The living space is cleverly designed to maximize every square foot, offering an open and welcoming living space that invites relaxation and interaction
.Located on the first floor, this property benefits from increased accessibility and a closer connection with the exterior facilities of the condominium. Residents will also enjoy the convenience of two outdoor parking spaces, eliminating parking worries in an urban environment
.Recent construction ensures modern building standards and increased energy efficiency, which translates into potential savings in heating and cooling costs. The attention to detail and the quality of the 2013 construction ensure peace of mind for years to come.
This property is a perfect opportunity for those looking for a maintenance free lifestyle,…