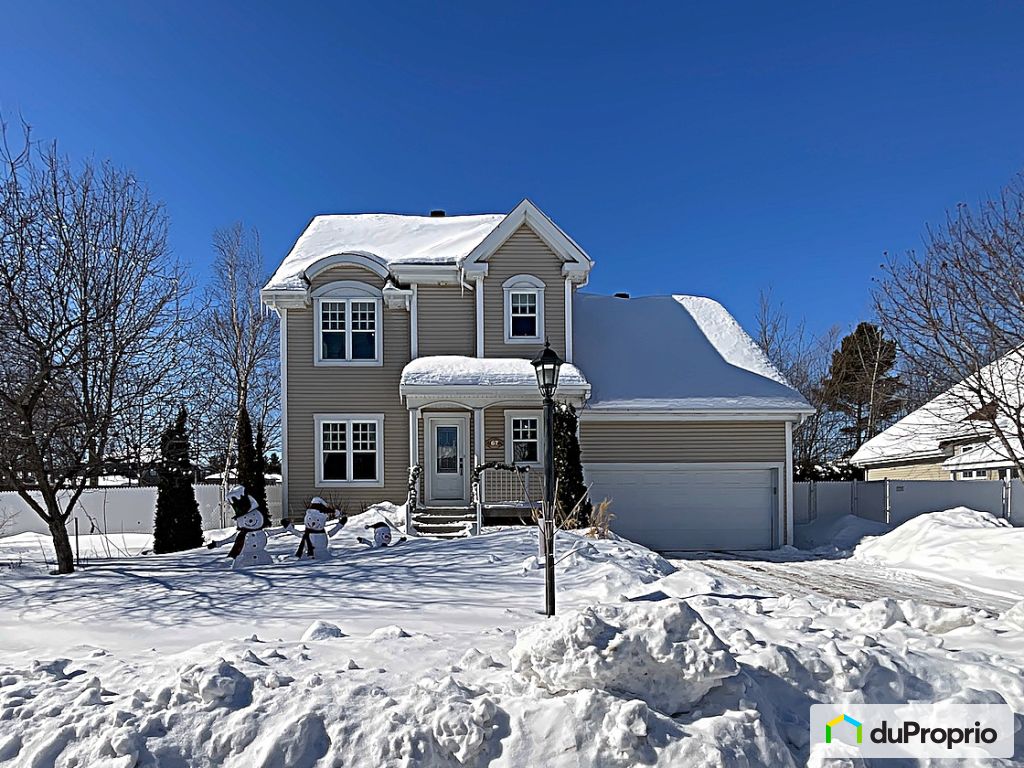External facing:
- Vinyl Siding
Heating source:
- Electric
- Baseboard
Kitchen:
- Wooden cabinets
- Stove
- Double sink
Equipment/Services Included:
- Central vacuum
- Shed
- Air exchanger
- Fireplace
- Hot tub/Sauna
Bathroom:
- Claw Foot Bathtub
- Separate Shower
Basement:
- Totally finished
- Low (6 feet or under)
Pool:
- Above ground
- Outdoor
Garage:
- Attached
- Heated
- Double
- Insulated
- Garage door opener
Parking / Driveway:
- Asphalt
- Double drive
- With electrical outlet
Location:
- Highway access
- Near park
- Residential area
Lot description:
- Flat geography
- Mature trees
- Fenced
- Corner lot
- Patio/deck
- Watering system
Near Educational Services:
- Daycare
- Kindergarten
- Elementary school
- High School
Near Recreational Services:
- ATV trails
- Bicycle path
- Pedestrian path
Complete list of property features
Room dimensions
The price you agree to pay when you purchase a home (the purchase price may differ from the list price).
The amount of money you pay up front to secure the mortgage loan.
The interest rate charged by your mortgage lender on the loan amount.
The number of years it will take to pay off your mortgage.
The length of time you commit to your mortgage rate and lender, after which time you’ll need to renew your mortgage on the remaining principal at a new interest rate.
How often you wish to make payments on your mortgage.
Would you like a mortgage pre-authorization? Make an appointment with a Desjardins advisor today!
Get pre-approvedThis online tool was created to help you plan and calculate your payments on a mortgage loan. The results are estimates based on the information you enter. They can change depending on your financial situation and budget when the loan is granted. The calculations are based on the assumption that the mortgage interest rate stays the same throughout the amortization period. They do not include mortgage loan insurance premiums. Mortgage loan insurance is required by lenders when the homebuyer’s down payment is less than 20% of the purchase price. Please contact your mortgage lender for more specific advice and information on mortgage loan insurance and applicable interest rates.


Owners’ comments
Let yourself be charmed by this warm two-story cottage, where rustic elegance meets modern comfort. From the moment you step inside, you'll be welcomed into a bright and inviting open-concept living space, filled with character and natural light.
With four bedrooms, one full bathroom, and two half-baths, this turnkey home is perfect for the whole family. The heated double garage (17'x30') offers ample storage and workspace, while its convertible attic provides the opportunity to create an additional room tailored to your needs.
The kitchen, the true heart of the home, seamlessly blends the warmth of wood with the sophistication of granite. Its large central island, complete with a breakfast nook, and its exposed red brick wall add a charming, country-style touch, enhanced by a gas fireplaceperfect for cozy evenings with loved ones.
Outside, the spacious, fully fenced yard ensures privacy and tranquility. Enjoy a refreshing dip in the pool, then unwind on the newly built terrace. A large concrete patio invites you to soak up the sun in total comfort.
Ideally located in a picturesque neighborhood, this property is surrounded by friendly neighbors and stunning natural scenery. A scenic walking path along a creek leads directly to the local park, offering shady, peaceful strolls. Conveniently close to Route 112, commuting is a breeze. Outdoor enthusiasts will also love the proximity to the Route Verte, as well as ATV and snowmobile trails.
A must-see!