External facing:
- Acrylique resin
- Adex
- Aluminium Siding
- Stone
Floor coverings:
- Laminate
- Hardwood
- Ceramic
- Porcelain
Heating source:
- Forced air
- Electric
- Natural gas
- Baseboard
Kitchen:
- Built-in oven
- Island
- Dishwasher
- Fridge
- Cooktop stove
- Double sink
- Birch cabinets
- Gas range
Equipment/Services Included:
- Central vacuum
- Laundry room
- Central air
- Stove
- Air exchanger
- Furnace
- Fireplace
- Dishwasher
- Ceiling fixtures
- Stove
- Fridge
- Window coverings
- Half bath on the ground floor
- Blinds
- Alarm system
- Ventilator
- California shutters
- Walk-in closet
- Dehumidifier
- A/C
Bathroom:
- Bath and shower
- Step-up bath
- Ceramic Shower
- Separate Shower
Basement:
- Totally finished
Renovations and upgrades:
- Addition
- Floors
- Bathrooms
- Painting
- Half bath
Garage:
- Finished
- Attached
- Heated
- Integrated
- Insulated
- Garage door opener
- Single
Carport:
- Detached
Parking / Driveway:
- Paving stone
Location:
- Near park
- No backyard neighbors
- Residential area
- Public transportation
Lot description:
- Panoramic view
- Mature trees
- Interlock
- Patio/deck
- Landscaped
Near Commerce:
- Supermarket
- Drugstore
- Financial institution
- Restaurant
- Shopping Center
- Bar
Near Health Services:
- Hospital
- Dentist
- Medical center
- Health club / Spa
Near Educational Services:
- Daycare
- Kindergarten
- Elementary school
- High School
Near Recreational Services:
- Gym
- Sports center
- Library
- Bicycle path
- Pedestrian path
- Swimming pool
Near Tourist Services:
- National Park
- Hotel
- Port / Marina
- Car Rental
Complete list of property features
Room dimensions
The price you agree to pay when you purchase a home (the purchase price may differ from the list price).
The amount of money you pay up front to secure the mortgage loan.
The interest rate charged by your mortgage lender on the loan amount.
The number of years it will take to pay off your mortgage.
The length of time you commit to your mortgage rate and lender, after which time you’ll need to renew your mortgage on the remaining principal at a new interest rate.
How often you wish to make payments on your mortgage.
Would you like a mortgage pre-authorization? Make an appointment with a Desjardins advisor today!
Get pre-approvedThis online tool was created to help you plan and calculate your payments on a mortgage loan. The results are estimates based on the information you enter. They can change depending on your financial situation and budget when the loan is granted. The calculations are based on the assumption that the mortgage interest rate stays the same throughout the amortization period. They do not include mortgage loan insurance premiums. Mortgage loan insurance is required by lenders when the homebuyer’s down payment is less than 20% of the purchase price. Please contact your mortgage lender for more specific advice and information on mortgage loan insurance and applicable interest rates.

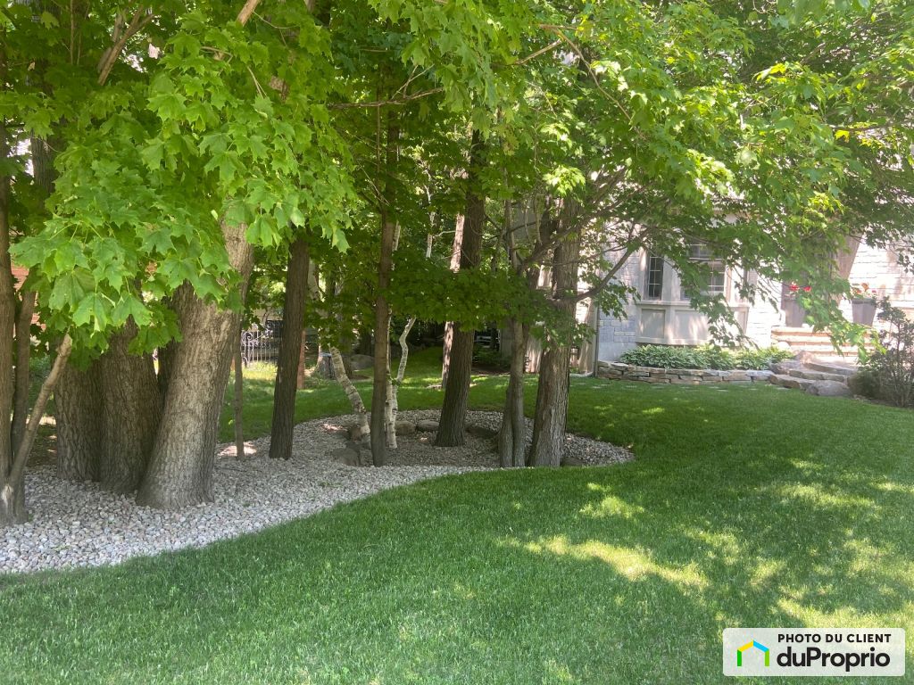
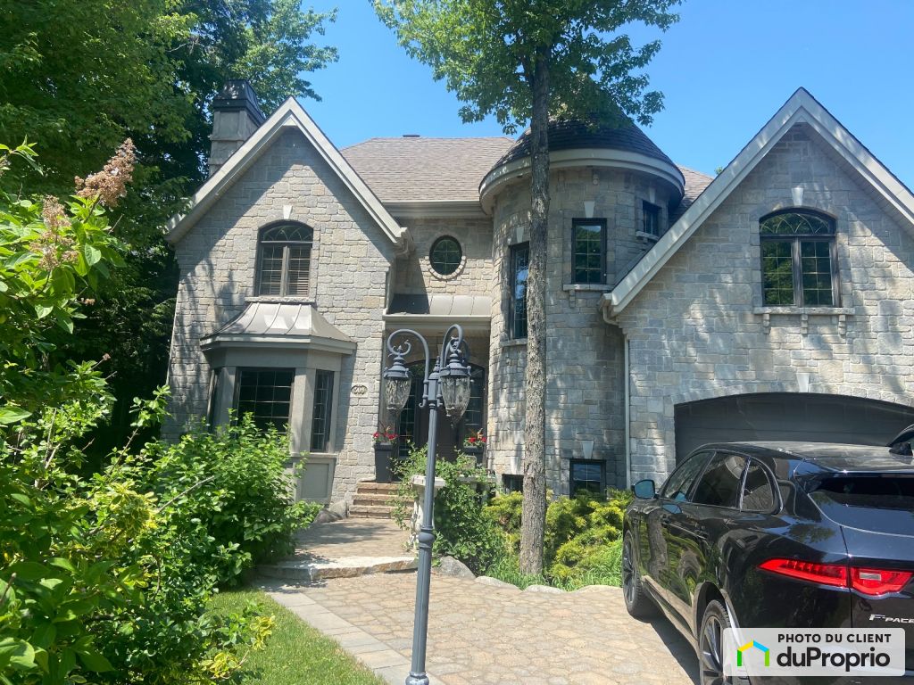
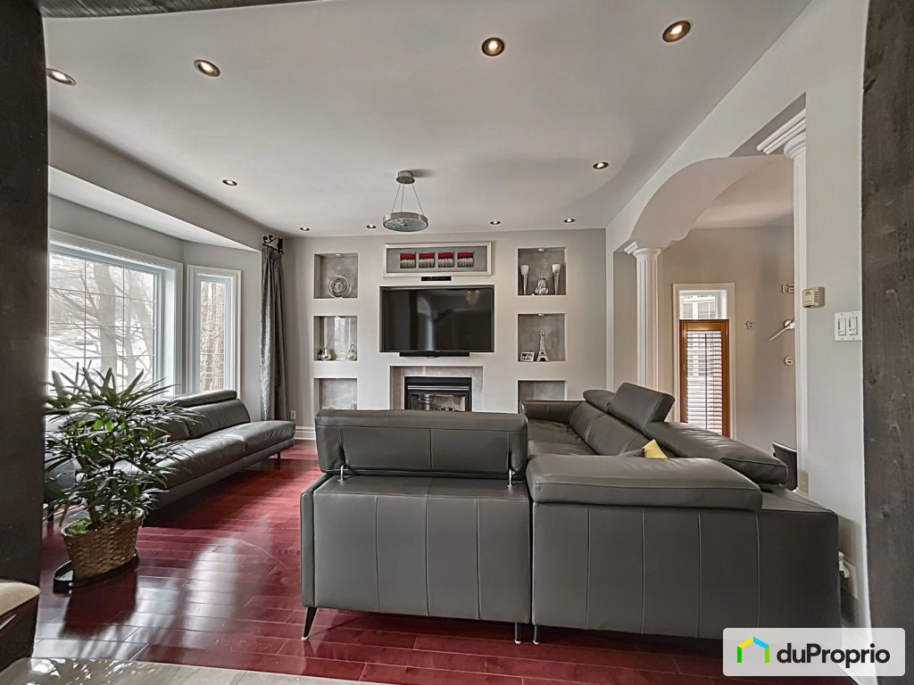





























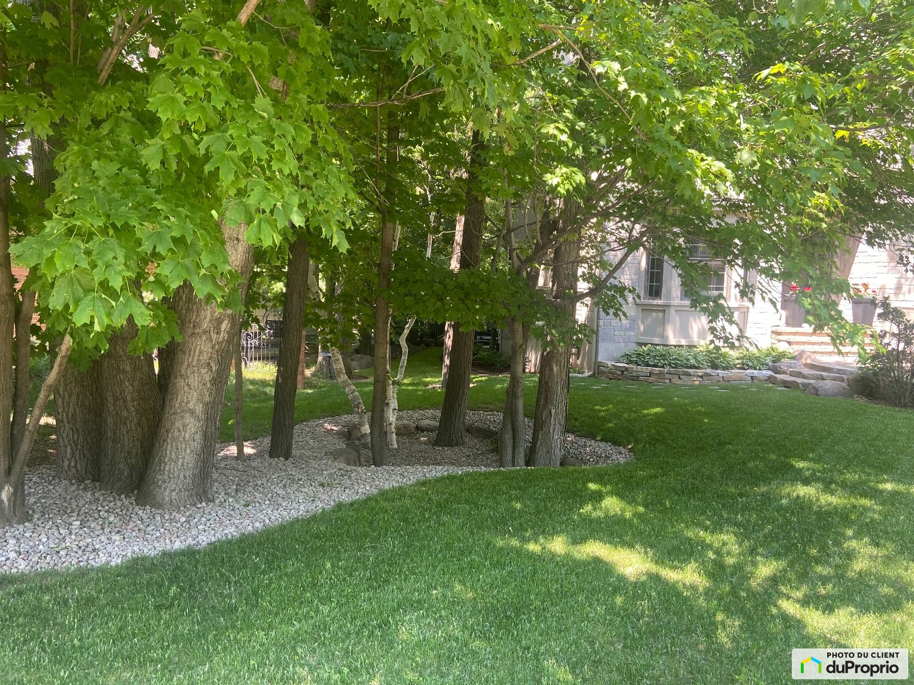
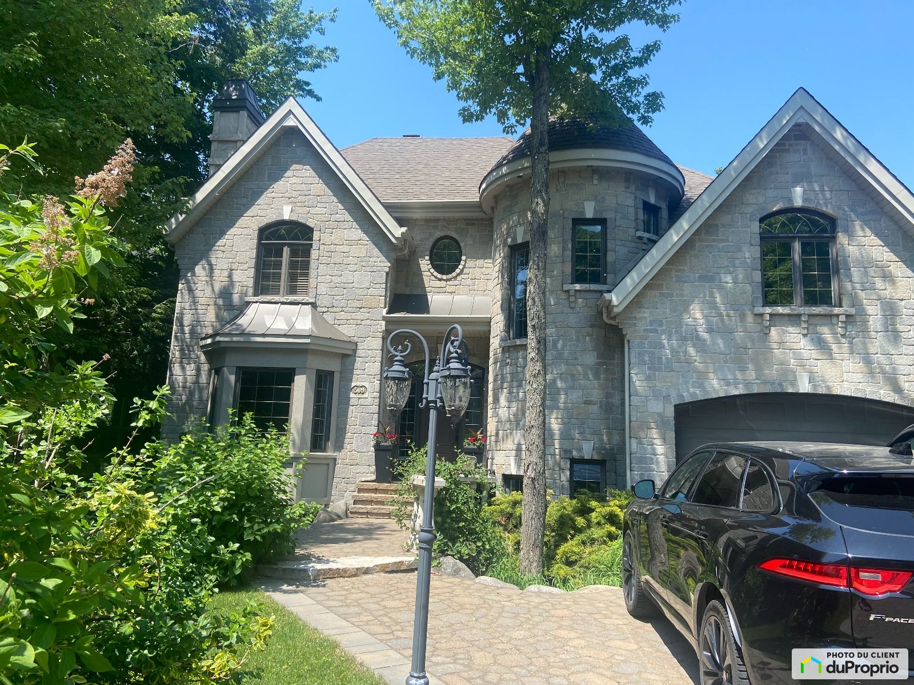
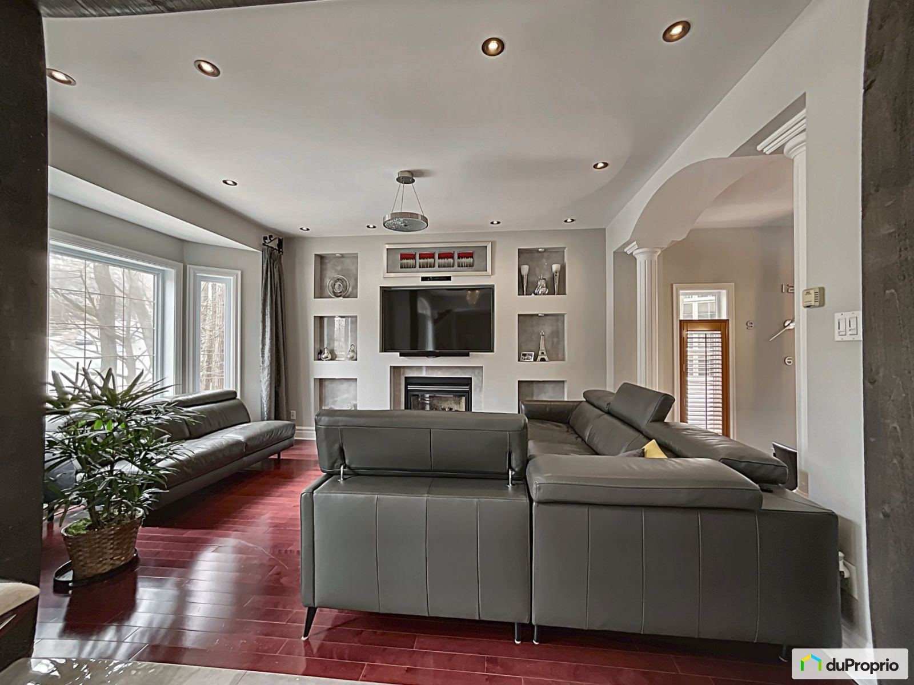



































Owners’ comments
Automated translation
Original comments
Superb cottage, cliff neighborhood, walking distance to downtown, oasis of peace, panoramic mountain views, nearby services (commuter train, highway, public transport, daycare, school, etc.).
Beautiful large open concept entrance hall overlooking the living room, the dining room and the kitchen. 9 and 11 foot ceilings on the ground floor, fireplace, stovetop, dryer and natural gas BBQ.
Kitchen and dining room, 11-foot ceiling with walk-in pantry, cherry wood cabinet and granite countertop.
Garden door giving access to the covered terrace, integrated with a high-end BBQ and granite countertop.
The living room on the 2nd floor could be transformed into 2 bedrooms for children, lots of storage in the house, which would give 4 bedrooms upstairs.
Inclusions: Fixtures blinds, California blinds, curtains, rods, central vacuum and accessories, high-end kitchen appliances, integrated BBQ on the terrace, alarm system.
Exclusions: Property, furniture and personal effects.