External facing:
- Canexel wood fibre siding
- Fibre cement
- Stone
Floor coverings:
- Concrete
- Ceramic
- Engineered wood
Heating source:
- Forced air
- Electric
- Heat-pump
- Heated floor
Kitchen:
- Island
- Dishwasher
- Stove
- Fridge
- Double sink
Equipment/Services Included:
- Central vacuum
- Laundry room
- Stove
- Air exchanger
- Furnace
- Humidifier
- Dishwasher
- Ceiling fixtures
- Fridge
- Window coverings
- Half bath on the ground floor
- Walk-in closet
- A/C
Bathroom:
- Freestanding bathtub
- Bath and shower
- Two sinks
- Ceramic Shower
- Separate Shower
Basement:
- Totally finished
Pool:
- Inground
- Outdoor
Garage:
- Finished
- Attached
- Heated
- Double
- Excavated
- Integrated
- Garage door opener
- Secured
Parking / Driveway:
- Double drive
- Outside
- Crushed Gravel
Location:
- Near park
- Public transportation
Lot description:
- Panoramic view
- Mountain geography
- Hedged
- Fenced
- Patio/deck
- Landscaped
Near Commerce:
- Supermarket
- Drugstore
- Financial institution
- Restaurant
- Shopping Center
- Bar
Near Health Services:
- Dentist
- Medical center
- Health club / Spa
Near Educational Services:
- Daycare
- Kindergarten
- Elementary school
- High School
Near Recreational Services:
- Golf course
- Gym
- Sports center
- Library
- Museum
- ATV trails
- Bicycle path
- Pedestrian path
- Swimming pool
Near Tourist Services:
- National Park
- Port / Marina
- Car Rental
Complete list of property features
Room dimensions
The price you agree to pay when you purchase a home (the purchase price may differ from the list price).
The amount of money you pay up front to secure the mortgage loan.
The interest rate charged by your mortgage lender on the loan amount.
The number of years it will take to pay off your mortgage.
The length of time you commit to your mortgage rate and lender, after which time you’ll need to renew your mortgage on the remaining principal at a new interest rate.
How often you wish to make payments on your mortgage.
Would you like a mortgage pre-authorization? Make an appointment with a Desjardins advisor today!
Get pre-approvedThis online tool was created to help you plan and calculate your payments on a mortgage loan. The results are estimates based on the information you enter. They can change depending on your financial situation and budget when the loan is granted. The calculations are based on the assumption that the mortgage interest rate stays the same throughout the amortization period. They do not include mortgage loan insurance premiums. Mortgage loan insurance is required by lenders when the homebuyer’s down payment is less than 20% of the purchase price. Please contact your mortgage lender for more specific advice and information on mortgage loan insurance and applicable interest rates.

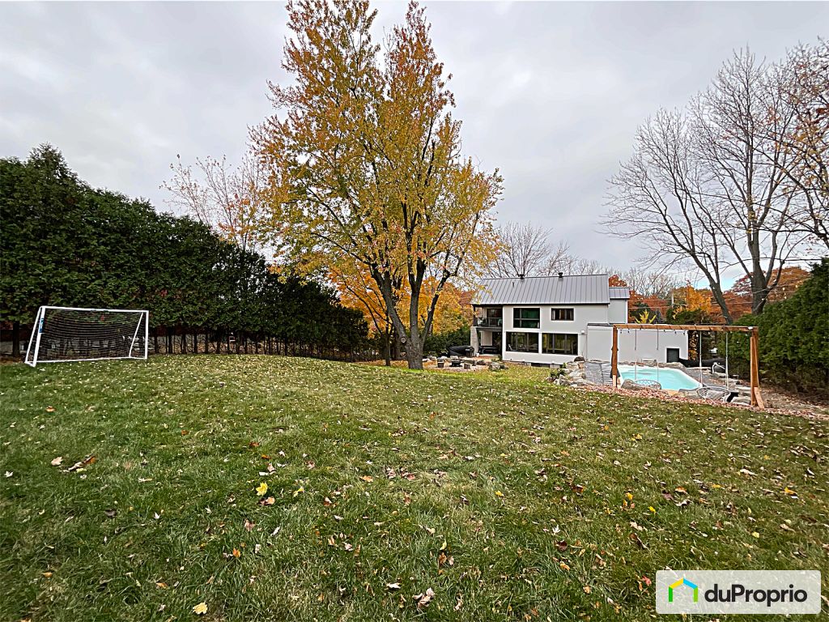
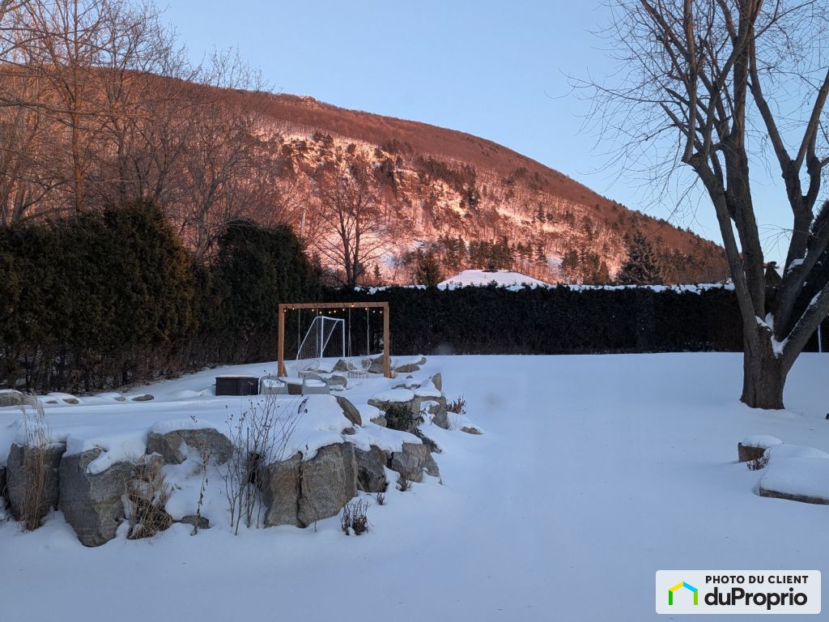
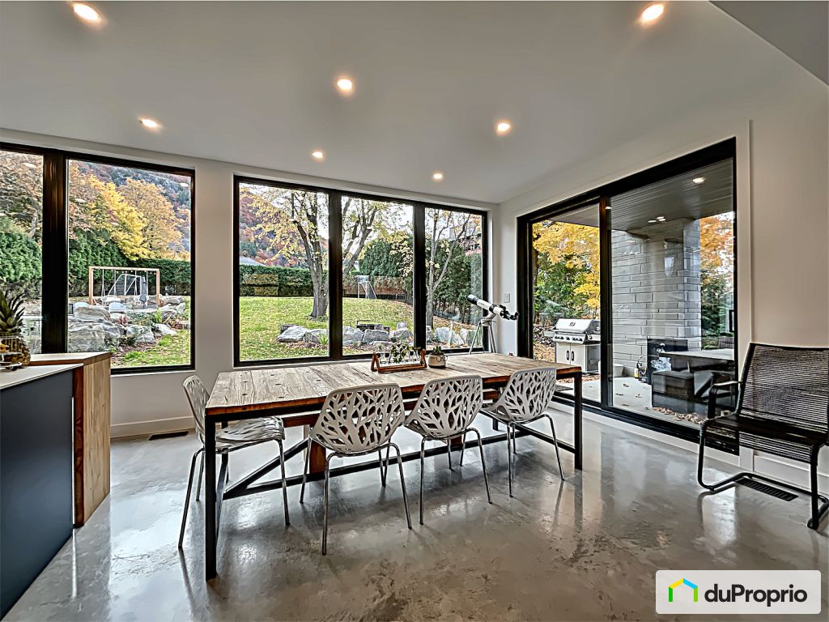
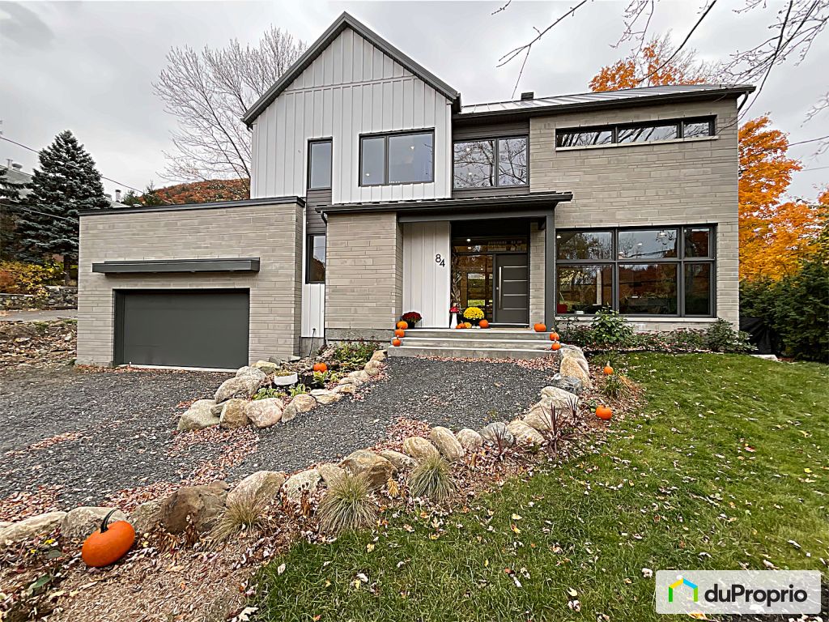
























































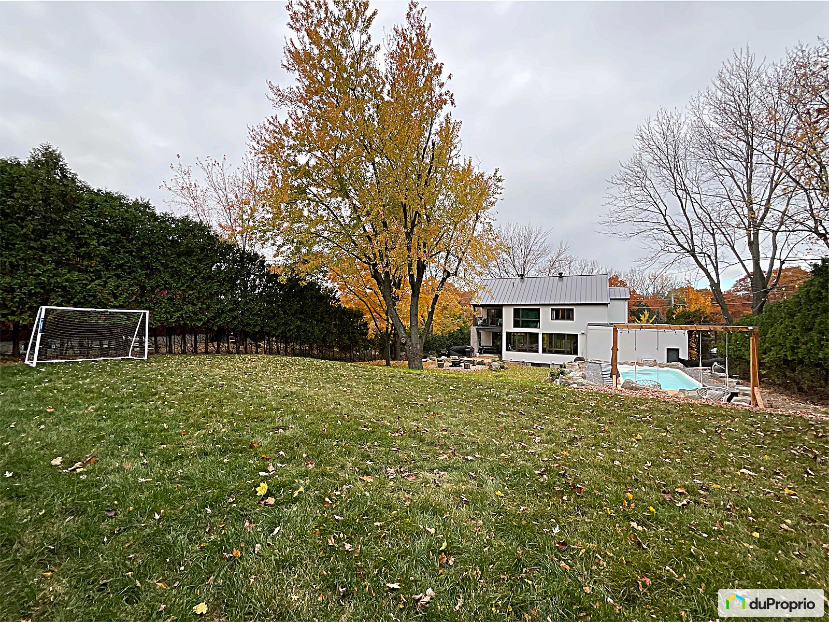
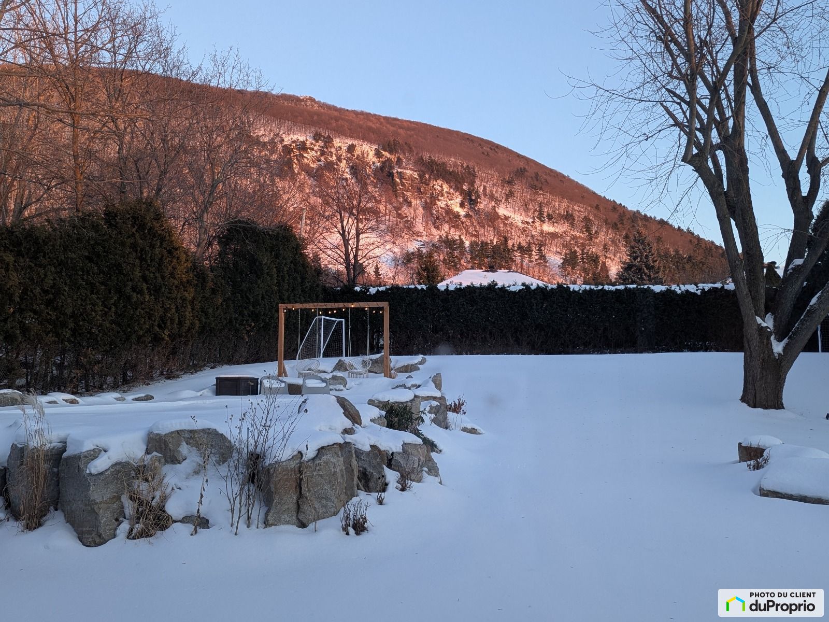
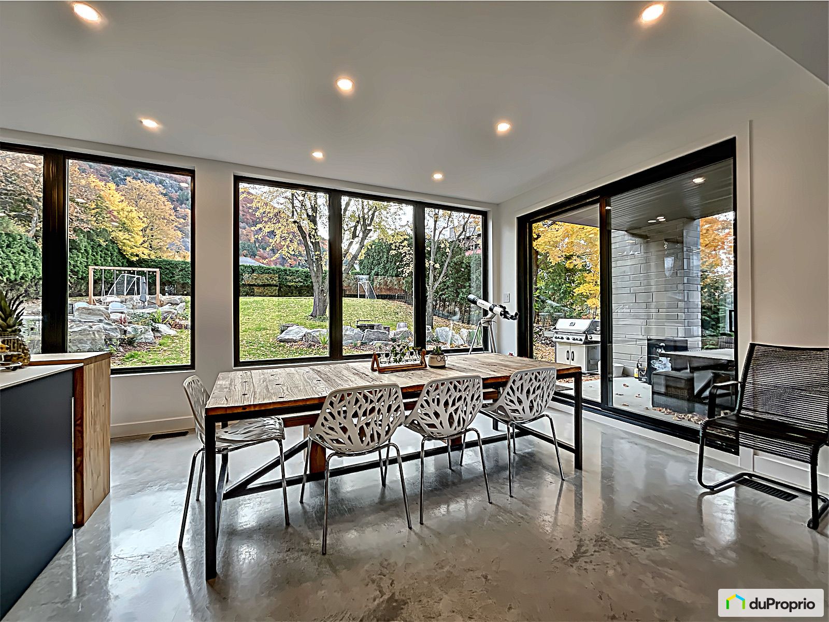





































































Owners’ comments
Automated translation
Original comments
Located in an idyllic setting, this elegant residence offers a breathtaking panoramic view of Mont-Saint-Hilaire.
Built in 2022, this prestigious residence is distinguished by its modern architecture on two levels, offering a spacious and warm living space. The interior is designed for comfort and luxury, with five spacious bedrooms that allow for privacy and tranquility. The master bedroom, which lives up to its name with its dream bathroom, its large walk-in closet and its private balcony with mountain views
.The kitchen is a true masterpiece, featuring an oversized, practical and stylish center island that's perfect for entertaining and dining with the family. The fully finished basement offers additional space for entertainment or relaxation.
The amenities included with the Fisher & Paykel property such as the built-in double refrigerator, 36-inch induction stove, and 2-drawer dishwasher add a touch of convenience and elegance to this already exceptional home.
This house also has…