External facing:
- Canexel wood fibre siding
Floor coverings:
- Laminate
- Ceramic
Heating source:
- Wood stove
- Electric
- Granulates
- Heat-pump
- Baseboard
Kitchen:
- Thermoplastic cabinets
- Island
- Double sink
Equipment/Services Included:
- Central vacuum
- Shed
- Purification field
- Septic tank
- Cedar wardrobe
- Ceiling fixtures
- Well
- Window coverings
- Blinds
- Ventilator
- A/C
Bathroom:
- Freestanding bathtub
- Bath and shower
- Two sinks
- Ceramic Shower
- Separate Shower
Basement:
- Concrete
- Separate entrance
Renovations and upgrades:
- Cabinets
- Kitchen
- Windows
- Bathrooms
- Basement
- Roof
Pool:
- Above ground
Garage:
- Attached
- Heated
- Insulated
- Garage door opener
- Single
Carport:
- Attached
Parking / Driveway:
- Asphalt
- Double drive
- Outside
Location:
- No backyard neighbors
- Residential area
Lot description:
- Water Access
- Waterfront
- Panoramic view
- Water view
- Flat geography
- River / Waterfall
- Blind alley
Near Commerce:
- Supermarket
- Drugstore
- Restaurant
- Shopping Center
Near Health Services:
- Hospital
Near Educational Services:
- Daycare
- Kindergarten
- Elementary school
Near Recreational Services:
- Golf course
- Library
- Bicycle path
Near Tourist Services:
- Port / Marina
Complete list of property features
Room dimensions
The price you agree to pay when you purchase a home (the purchase price may differ from the list price).
The amount of money you pay up front to secure the mortgage loan.
The interest rate charged by your mortgage lender on the loan amount.
The number of years it will take to pay off your mortgage.
The length of time you commit to your mortgage rate and lender, after which time you’ll need to renew your mortgage on the remaining principal at a new interest rate.
How often you wish to make payments on your mortgage.
Would you like a mortgage pre-authorization? Make an appointment with a Desjardins advisor today!
Get pre-approvedThis online tool was created to help you plan and calculate your payments on a mortgage loan. The results are estimates based on the information you enter. They can change depending on your financial situation and budget when the loan is granted. The calculations are based on the assumption that the mortgage interest rate stays the same throughout the amortization period. They do not include mortgage loan insurance premiums. Mortgage loan insurance is required by lenders when the homebuyer’s down payment is less than 20% of the purchase price. Please contact your mortgage lender for more specific advice and information on mortgage loan insurance and applicable interest rates.

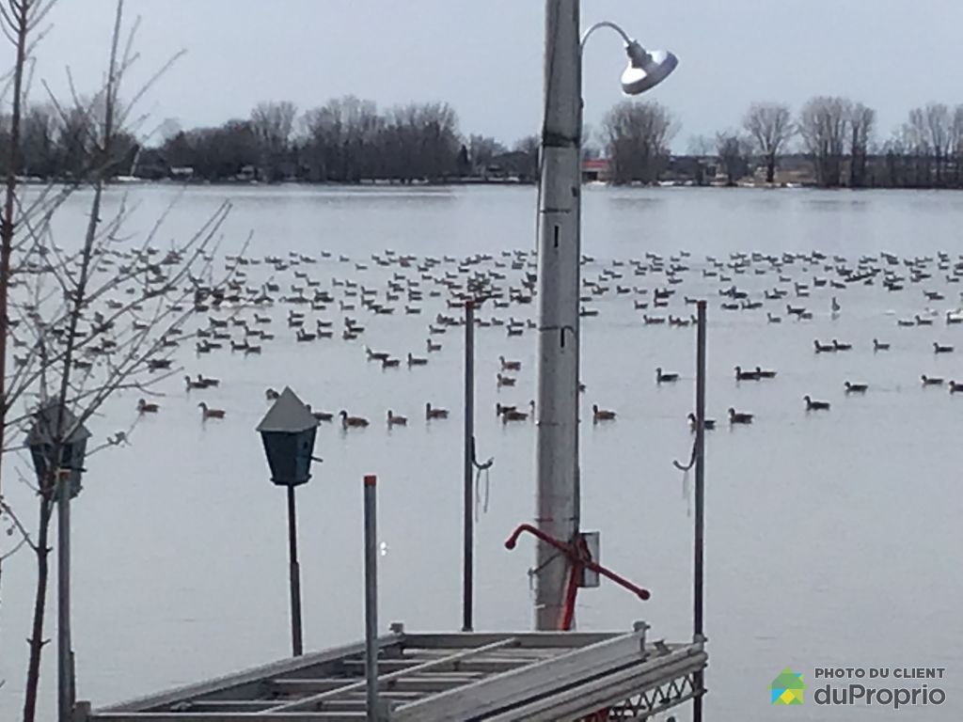
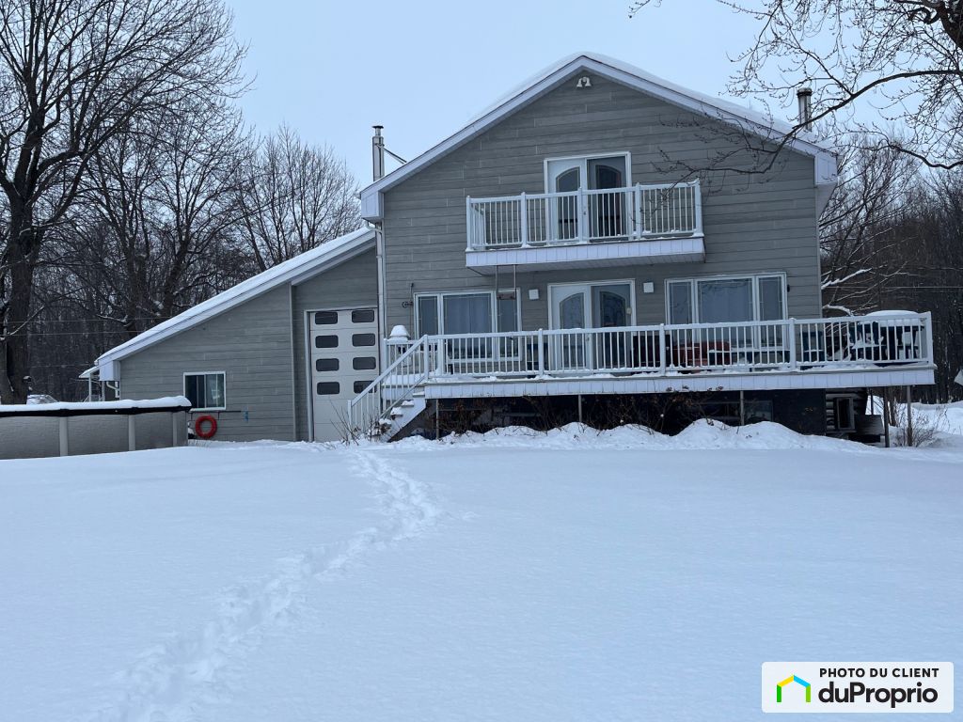
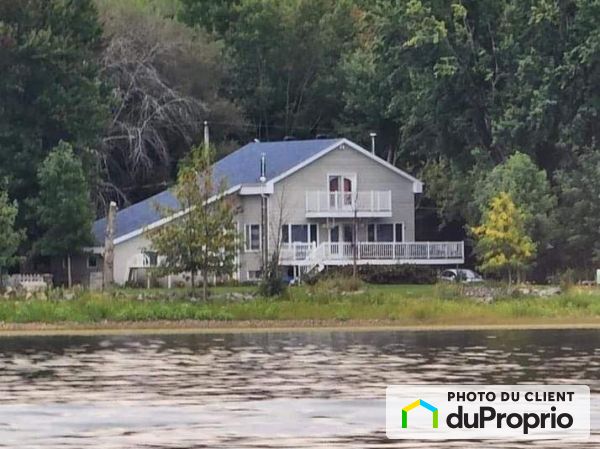









































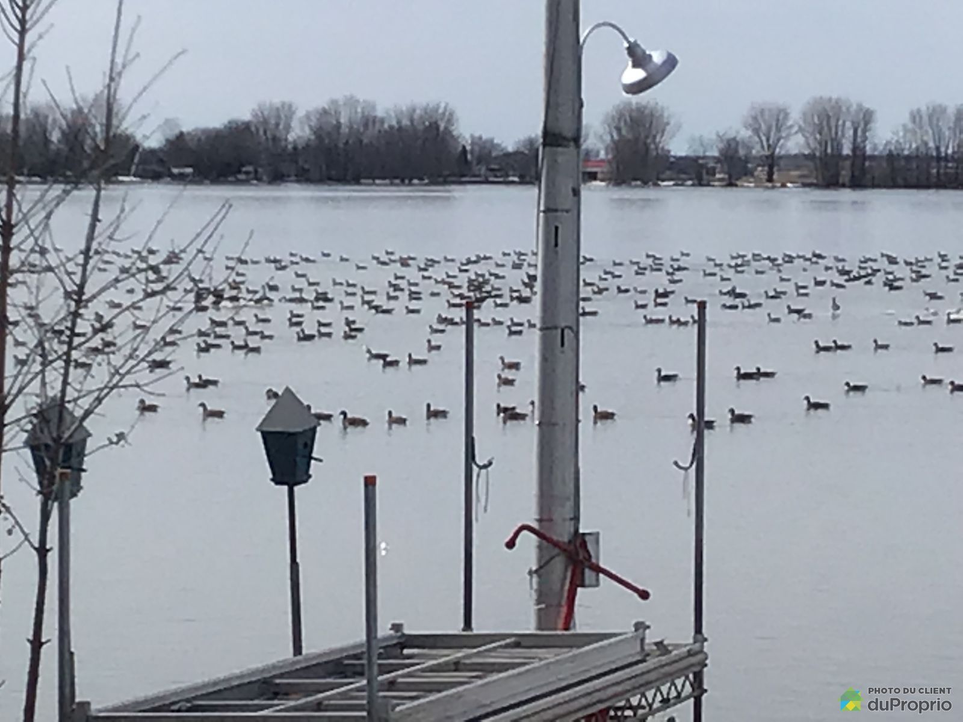
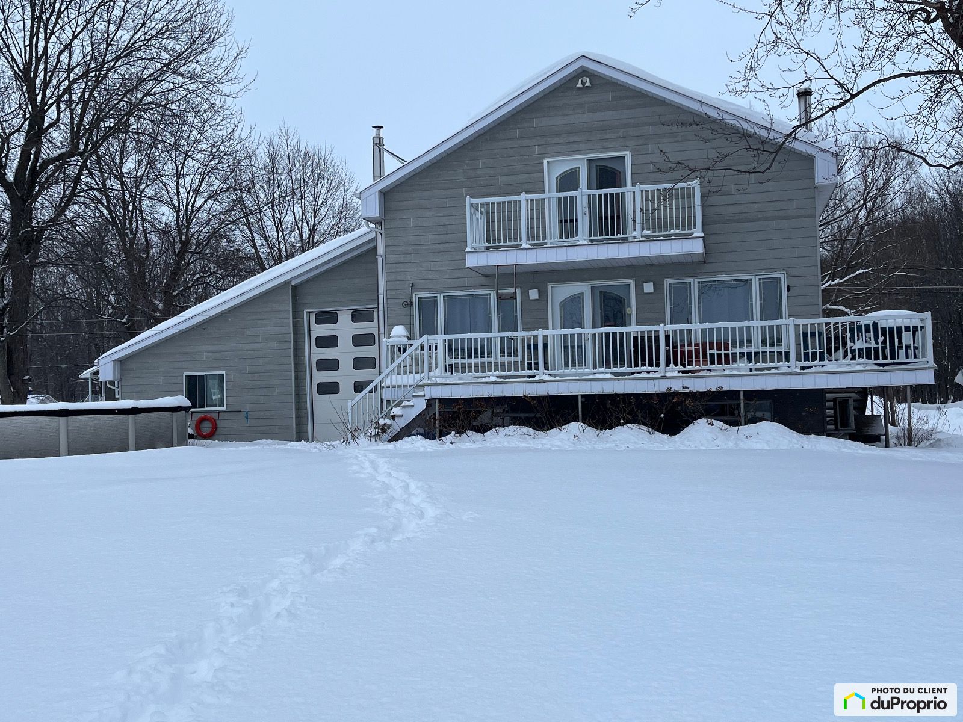

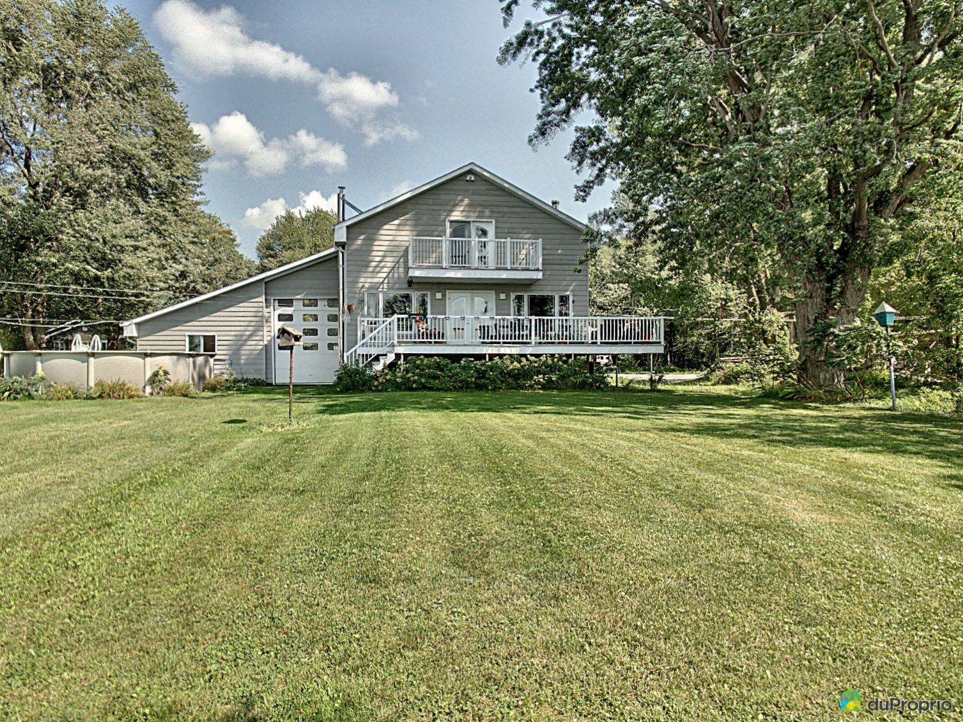













































Owners’ comments
SPACIOUS COTTAGE directly in front of the Richelieu River (frontage: 192 feet), exceptional light, breathtaking view, boat launch, privacy guaranteed (cul de sac).
- Ideal basement for handyman
- Windows: wood and pvc / sliding, cranks, patio doors
- Auxiliary heating: pellet stove in the basement + Vermont Casting slow combustion wood stove on the first floor
- Kitchen: 2014
- Shallow well
- Parking: 4 cars + carport + garage