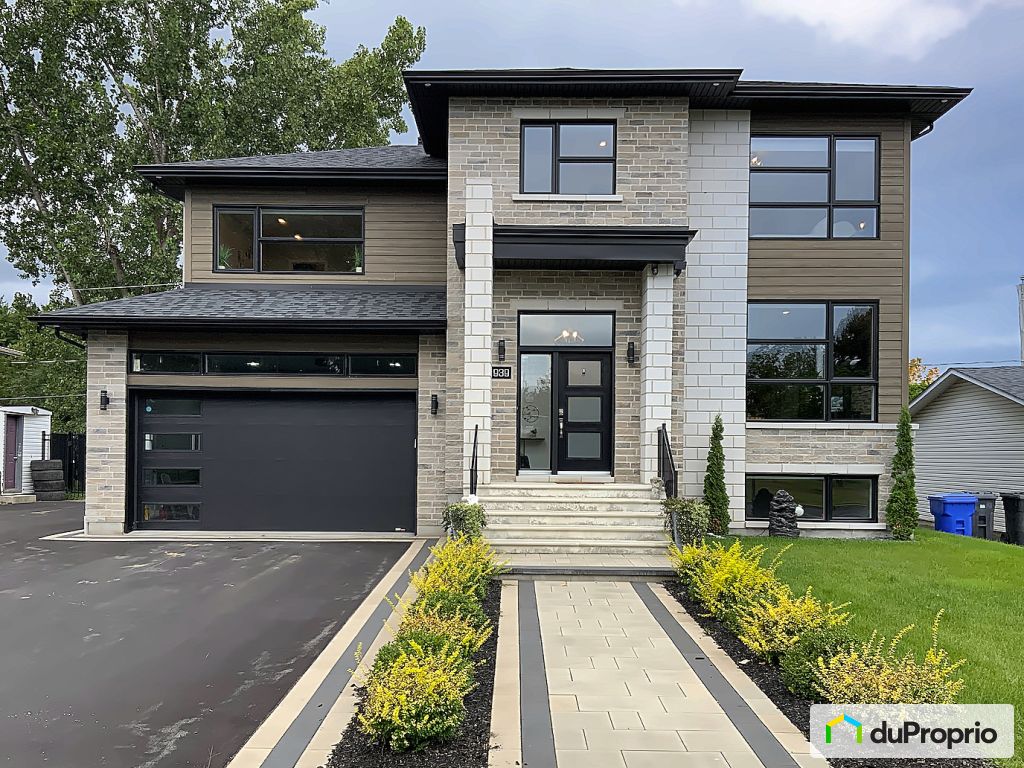External facing:
- Wood
- Brick
- Vinyl Siding
Floor coverings:
- Hardwood
- Ceramic
- Vinyl
Heating source:
- Heat-pump
- Heated floor
Kitchen:
- Polyester cabinets
- Built-in oven
- Island
- Dishwasher
- Double sink
Equipment/Services Included:
- Central vacuum
- Central air
- Air exchanger
- Furnace
- Ceiling fixtures
- Blinds
- A/C
Bathroom:
- Freestanding bathtub
- Two sinks
- Ceramic Shower
- Separate Shower
Basement:
- Totally finished
Pool:
- Heated
- Inground
Garage:
- Attached
- Heated
- Double
- Garage door opener
- Secured
Parking / Driveway:
- Asphalt
- Double drive
- Paving stone
Location:
- Near park
- No backyard neighbors
- Residential area
- Public transportation
Lot description:
- Flat geography
- Stamped concrete
- Fenced
- Landscaped
Near Commerce:
- Supermarket
- Drugstore
- Financial institution
- Restaurant
- Shopping Center
Near Health Services:
- Dentist
- Medical center
- Health club / Spa
Near Educational Services:
- Daycare
- Kindergarten
- Elementary school
- High School
Near Recreational Services:
- Gym
- Sports center
- Library
- Bicycle path
- Swimming pool
Complete list of property features
Room dimensions
The price you agree to pay when you purchase a home (the purchase price may differ from the list price).
The amount of money you pay up front to secure the mortgage loan.
The interest rate charged by your mortgage lender on the loan amount.
The number of years it will take to pay off your mortgage.
The length of time you commit to your mortgage rate and lender, after which time you’ll need to renew your mortgage on the remaining principal at a new interest rate.
How often you wish to make payments on your mortgage.
Would you like a mortgage pre-authorization? Make an appointment with a Desjardins advisor today!
Get pre-approvedThis online tool was created to help you plan and calculate your payments on a mortgage loan. The results are estimates based on the information you enter. They can change depending on your financial situation and budget when the loan is granted. The calculations are based on the assumption that the mortgage interest rate stays the same throughout the amortization period. They do not include mortgage loan insurance premiums. Mortgage loan insurance is required by lenders when the homebuyer’s down payment is less than 20% of the purchase price. Please contact your mortgage lender for more specific advice and information on mortgage loan insurance and applicable interest rates.


Owners’ comments
Automated translation
Original comments
Discover this prestigious residence, offering a generous living area of 2,525 sq.ft. on a spacious plot of 6,400 sq.ft. (possibility of adding +/- 1,200 sq.ft. in easement with an additional charge to be discussed), completed by an in-ground pool and an attached double garage.
BUILT IN 2019, THIS FOUR BEDROOM HOME WITH THE POSSIBILITY OF MAKING A FIFTH BEDROOM COMBINES ELEGANCE AND FUNCTIONALITY, WITH A FULLY FINISHED BASEMENT FOR YOUR COMFORT AND ENTERTAINMENT. The flat, fenced and landscaped land offers an oasis of tranquility, without rear neighbors, guaranteeing absolute privacy
.The kitchen, the heart of the house, is equipped with a spacious central island, ideal for family receptions and meals. The amenities and services included, such as central vacuum, blinds and light fixtures add a touch of convenience to this already exceptional living environment. The attached double garage meets parking and storage needs, with additional space for eight vehicles outside.
Located in a peaceful…