External facing:
- Vinyl Siding
Heating source:
- Electric
- Heat-pump
- Baseboard
Kitchen:
- Polyester cabinets
- Built-in oven
- Dishwasher
- Stove
- Fridge
- Double sink
Equipment/Services Included:
- Water softener
- Central vacuum
- Laundry room
- Shed
- Cold room
- Purification field
- Central air
- Air exchanger
- Septic tank
- Cedar wardrobe
- Ceiling fixtures
- Well
- Window coverings
- Ventilator
- Walk-in closet
Bathroom:
- Bath and shower
- Step-up bath
Basement:
- Totally finished
- Separate entrance
Renovations and upgrades:
- Insulation
- Roof
- Painting
- Landscaping
Garage:
- Finished
- Attached
- Double
- Insulated
- Garage door opener
Parking / Driveway:
- Asphalt
- Double drive
- Outside
- Underground
- With electrical outlet
Location:
- Highway access
- Near park
- No backyard neighbors
- Residential area
Lot description:
- Flat geography
- Hedged
- Fenced
- Landscaped
Near Commerce:
- Supermarket
- Drugstore
- Financial institution
- Restaurant
- Shopping Center
- Bar
Near Health Services:
- Dentist
Near Educational Services:
- Daycare
- Kindergarten
- Elementary school
Near Recreational Services:
- Golf course
- ATV trails
- Bicycle path
- Pedestrian path
Complete list of property features
Room dimensions
The price you agree to pay when you purchase a home (the purchase price may differ from the list price).
The amount of money you pay up front to secure the mortgage loan.
The interest rate charged by your mortgage lender on the loan amount.
The number of years it will take to pay off your mortgage.
The length of time you commit to your mortgage rate and lender, after which time you’ll need to renew your mortgage on the remaining principal at a new interest rate.
How often you wish to make payments on your mortgage.
Would you like a mortgage pre-authorization? Make an appointment with a Desjardins advisor today!
Get pre-approvedThis online tool was created to help you plan and calculate your payments on a mortgage loan. The results are estimates based on the information you enter. They can change depending on your financial situation and budget when the loan is granted. The calculations are based on the assumption that the mortgage interest rate stays the same throughout the amortization period. They do not include mortgage loan insurance premiums. Mortgage loan insurance is required by lenders when the homebuyer’s down payment is less than 20% of the purchase price. Please contact your mortgage lender for more specific advice and information on mortgage loan insurance and applicable interest rates.

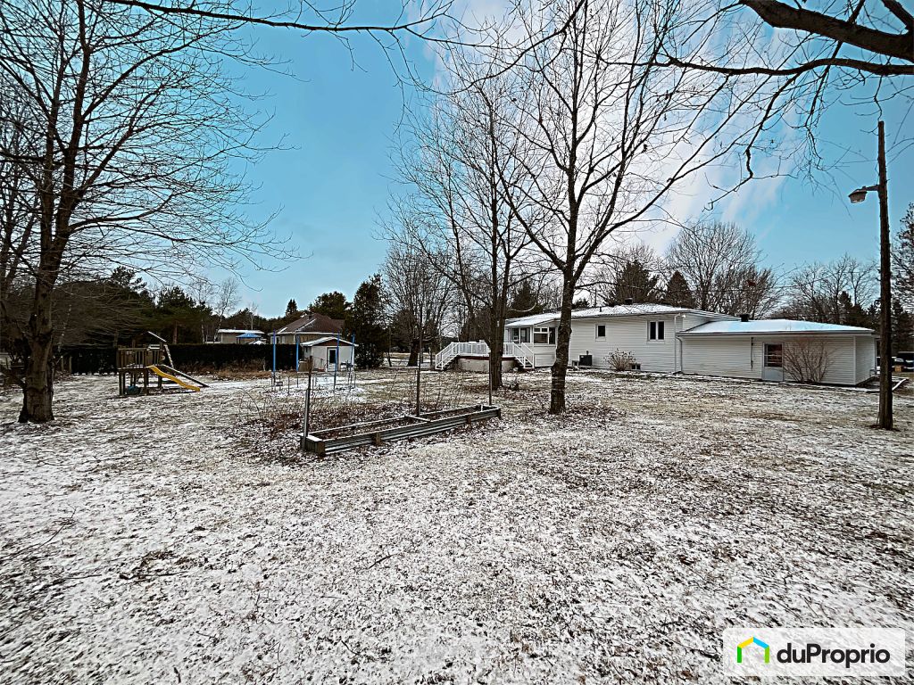
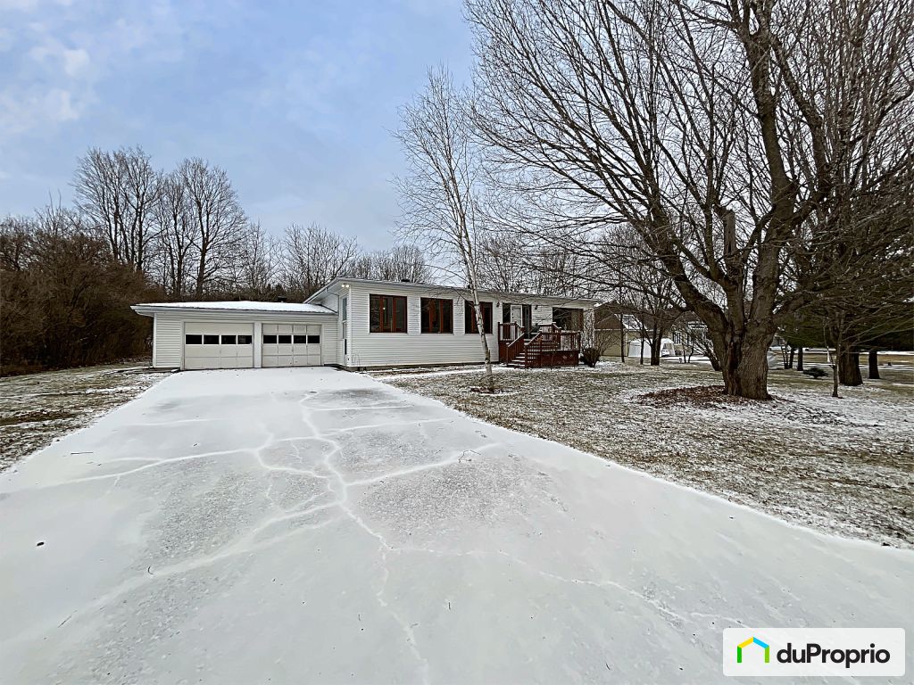
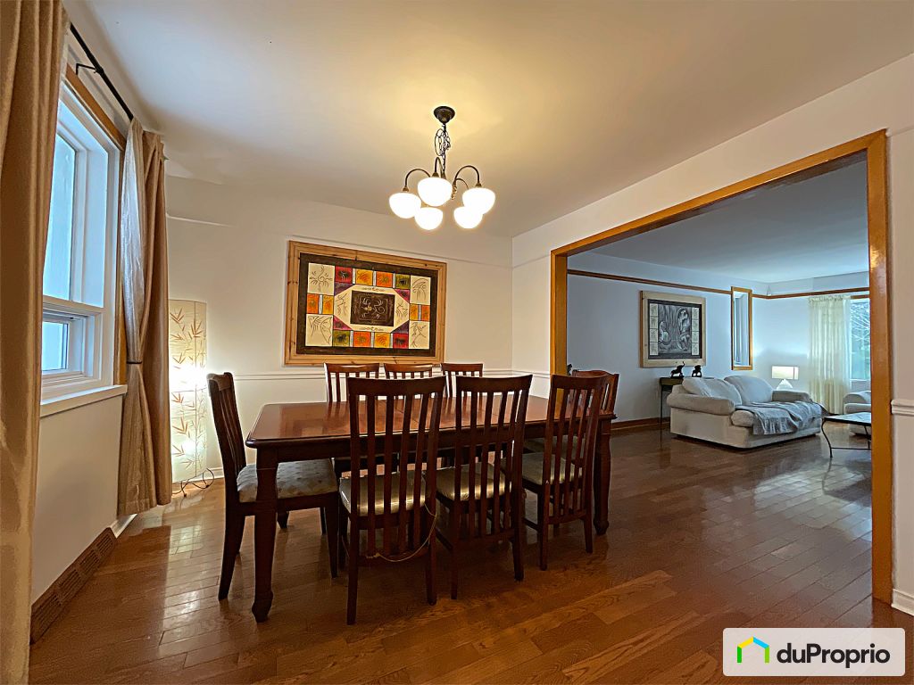

















































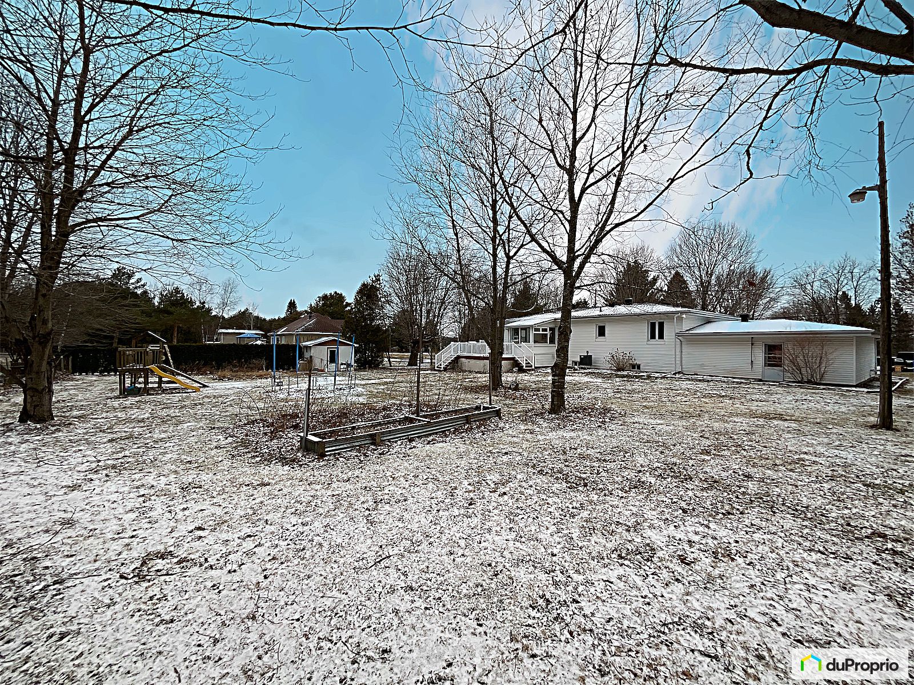
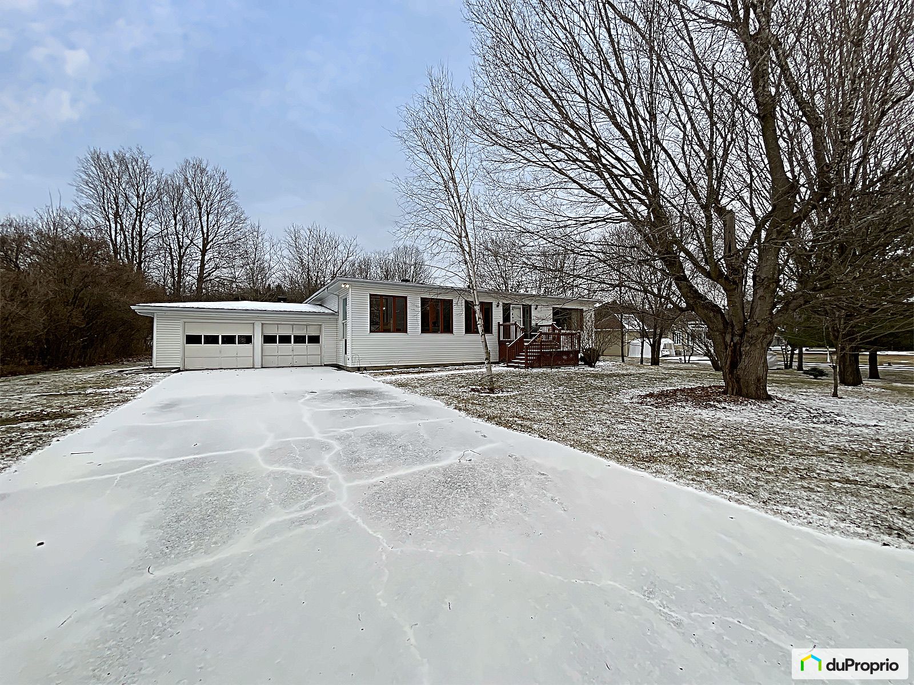
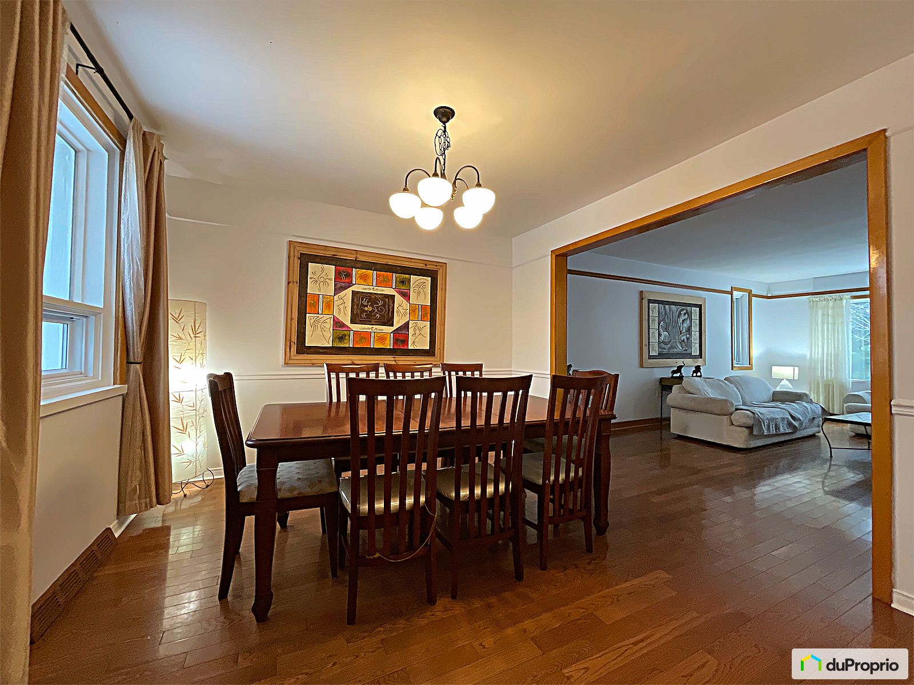























































Owners’ comments
Automated translation
Original comments
This large single-storey property of 4044 ft² of living space on a plot of 26,600 ft², built in 1978, offers several open concept spaces combining charm and luminosity. Located in a peaceful area, but only 2 minutes from the highway, it has an asphalt entrance that can accommodate eight cars, as well as a double garage with access to a workshop in the basement
.The interior is bright thanks to a large fenestrated entrance, ideal as an office or boudoir. The ground floor includes two bedrooms, one of which has a spacious walk-in closet. The kitchen has recently been renovated with new cabinets and an elegant stone countertop.
The basement houses two additional large bedrooms, a family room, a cinema room, a cinema room, a spacious laundry room, a small cold room ideal for storing food and canned goods, as well as a 17-meter-long concrete bunker.
Outside, a glazed solarium offers a breathtaking view of the land, complemented by a large terrace perfect for enjoying the sunny days.
Only 25 minutes…