External facing:
- Vinyl Siding
Heating source:
- Wood stove
- Electric
Kitchen:
- Melamine cabinets
- Melamine wood imitation finish
Equipment/Services Included:
- Central vacuum
- Shed
- Cold room
- Dehumidifier
- Fireplace
- Barn
- Washer
- Ceiling fixtures
- Dryer
- Hot tub/Sauna
Bathroom:
- Bath and shower
Basement:
- Partially finished
Renovations and upgrades:
- Electrical
- Windows
- Insulation
- Painting
- Cathedral ceiling
- Floors
- Plumbing
- Doors
- Foundation
- Basement
- Roof
Pool:
- Outdoor
- Above ground
Parking / Driveway:
- Double drive
- Crushed Gravel
Location:
- Near park
- No backyard neighbors
- Residential area
Lot description:
- Flat geography
Near Educational Services:
- Kindergarten
- Elementary school
Complete list of property features
Room dimensions
The price you agree to pay when you purchase a home (the purchase price may differ from the list price).
The amount of money you pay up front to secure the mortgage loan.
The interest rate charged by your mortgage lender on the loan amount.
The number of years it will take to pay off your mortgage.
The length of time you commit to your mortgage rate and lender, after which time you’ll need to renew your mortgage on the remaining principal at a new interest rate.
How often you wish to make payments on your mortgage.
Would you like a mortgage pre-authorization? Make an appointment with a Desjardins advisor today!
Get pre-approvedThis online tool was created to help you plan and calculate your payments on a mortgage loan. The results are estimates based on the information you enter. They can change depending on your financial situation and budget when the loan is granted. The calculations are based on the assumption that the mortgage interest rate stays the same throughout the amortization period. They do not include mortgage loan insurance premiums. Mortgage loan insurance is required by lenders when the homebuyer’s down payment is less than 20% of the purchase price. Please contact your mortgage lender for more specific advice and information on mortgage loan insurance and applicable interest rates.

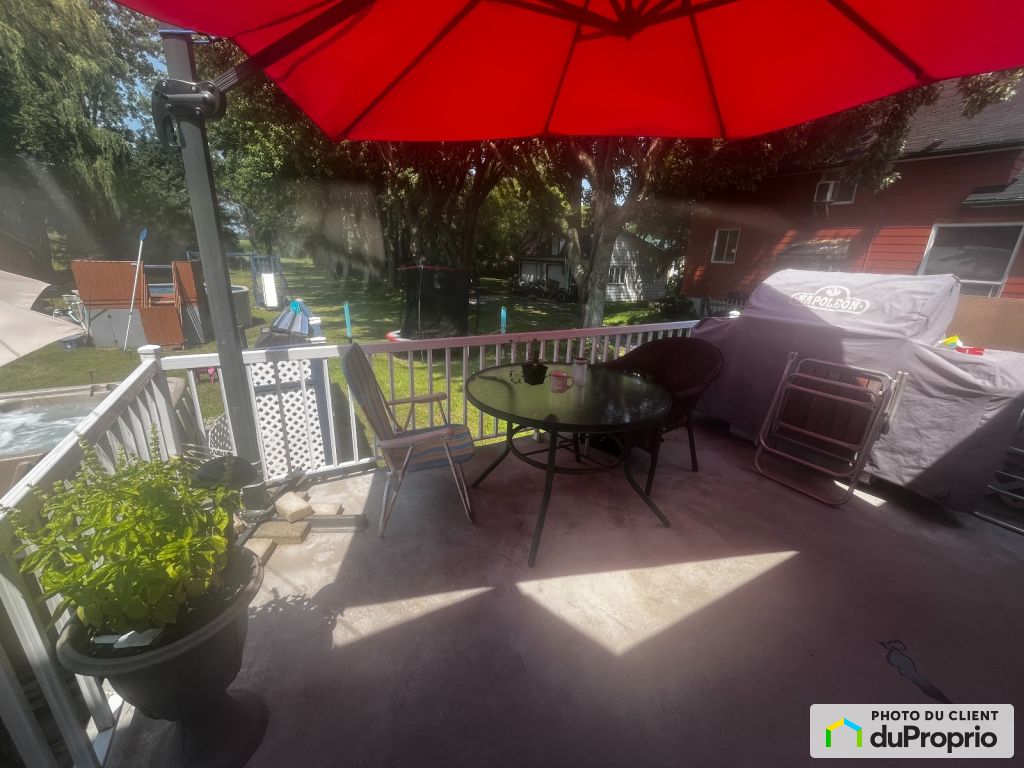
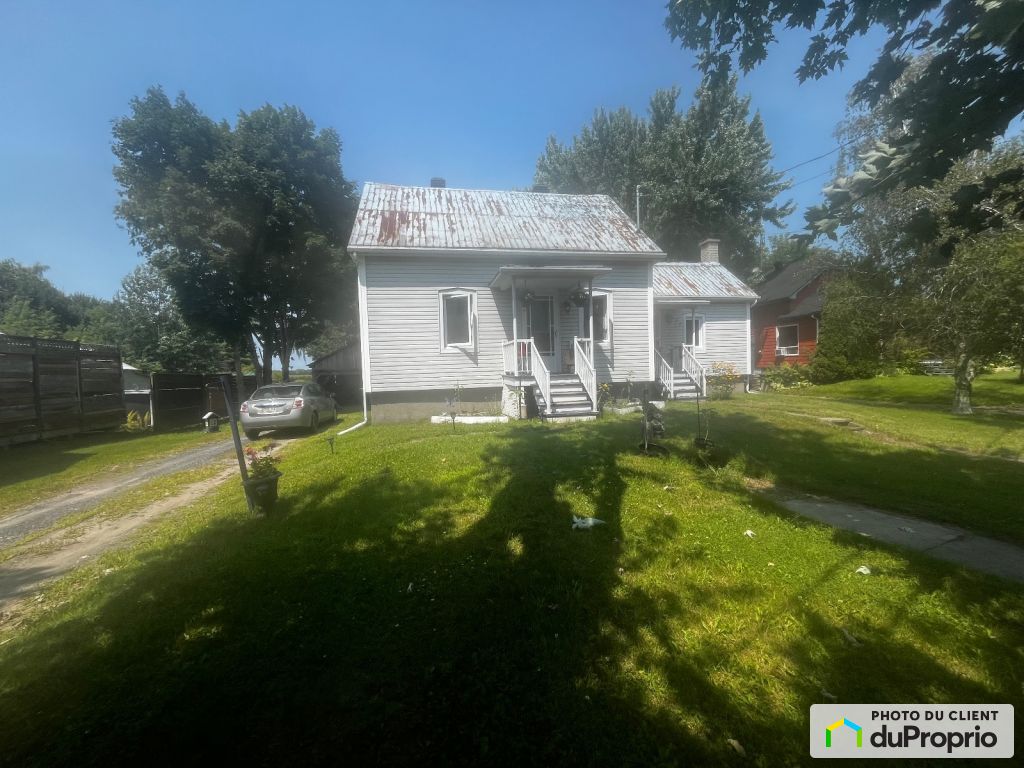
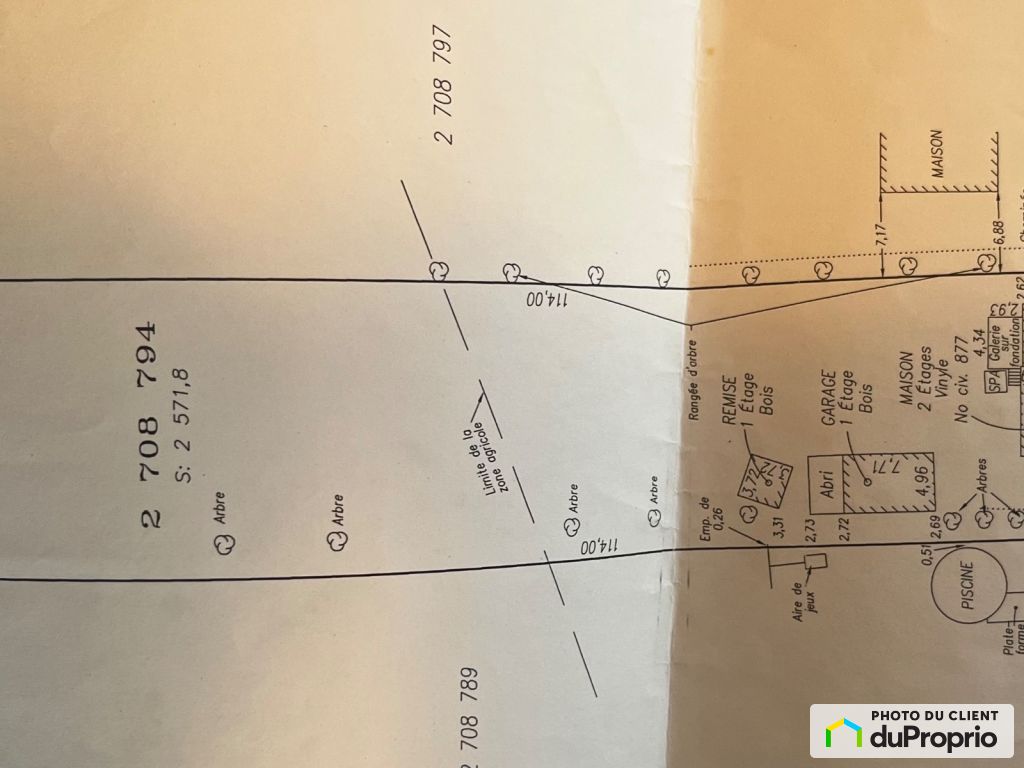


















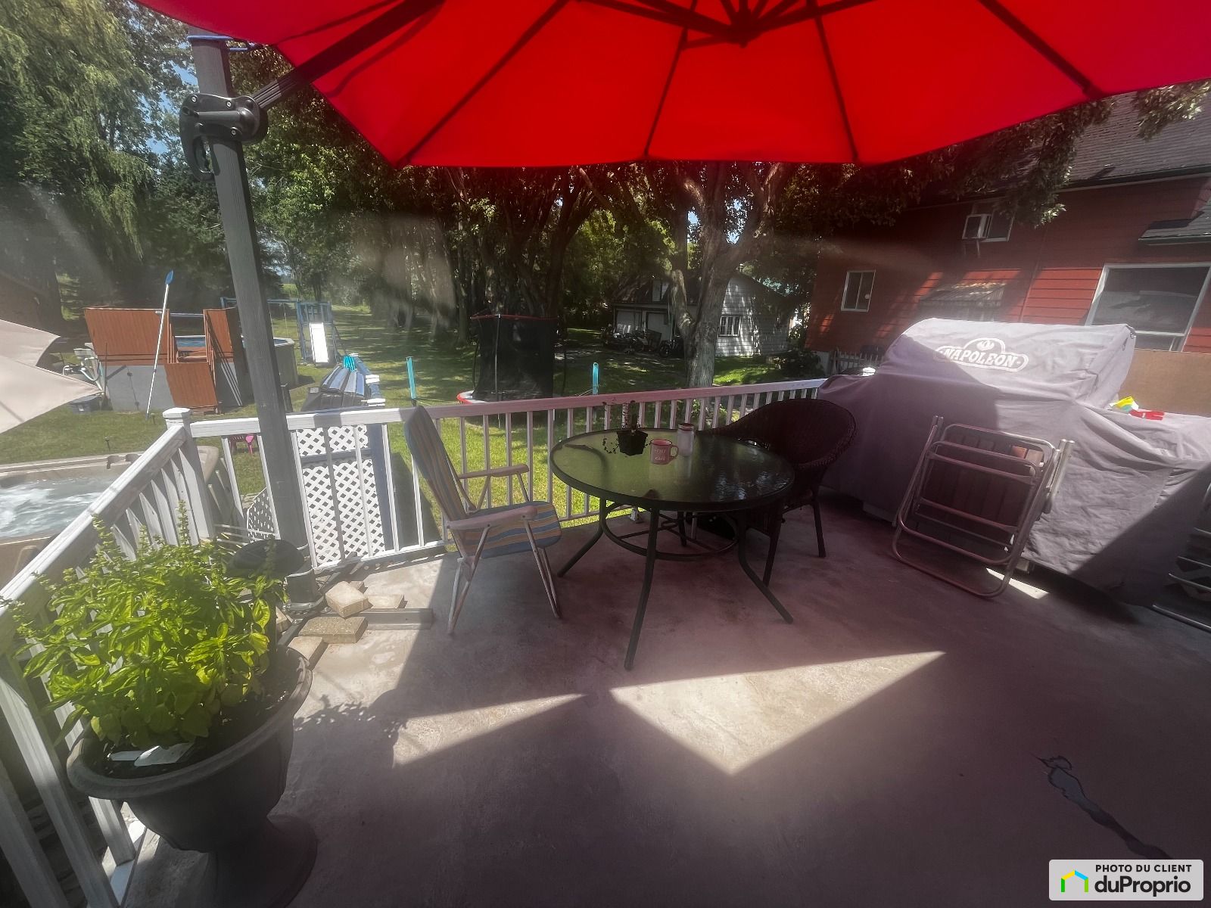
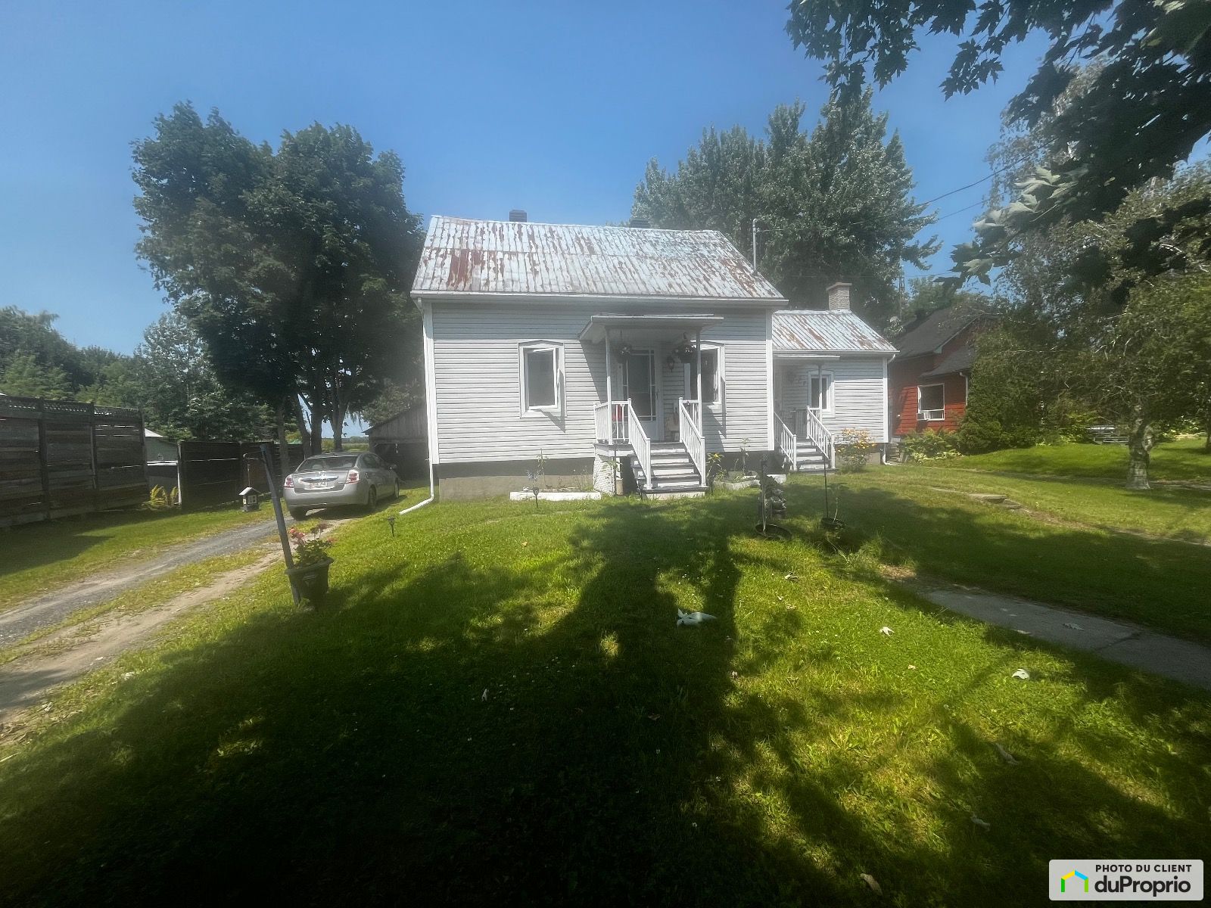
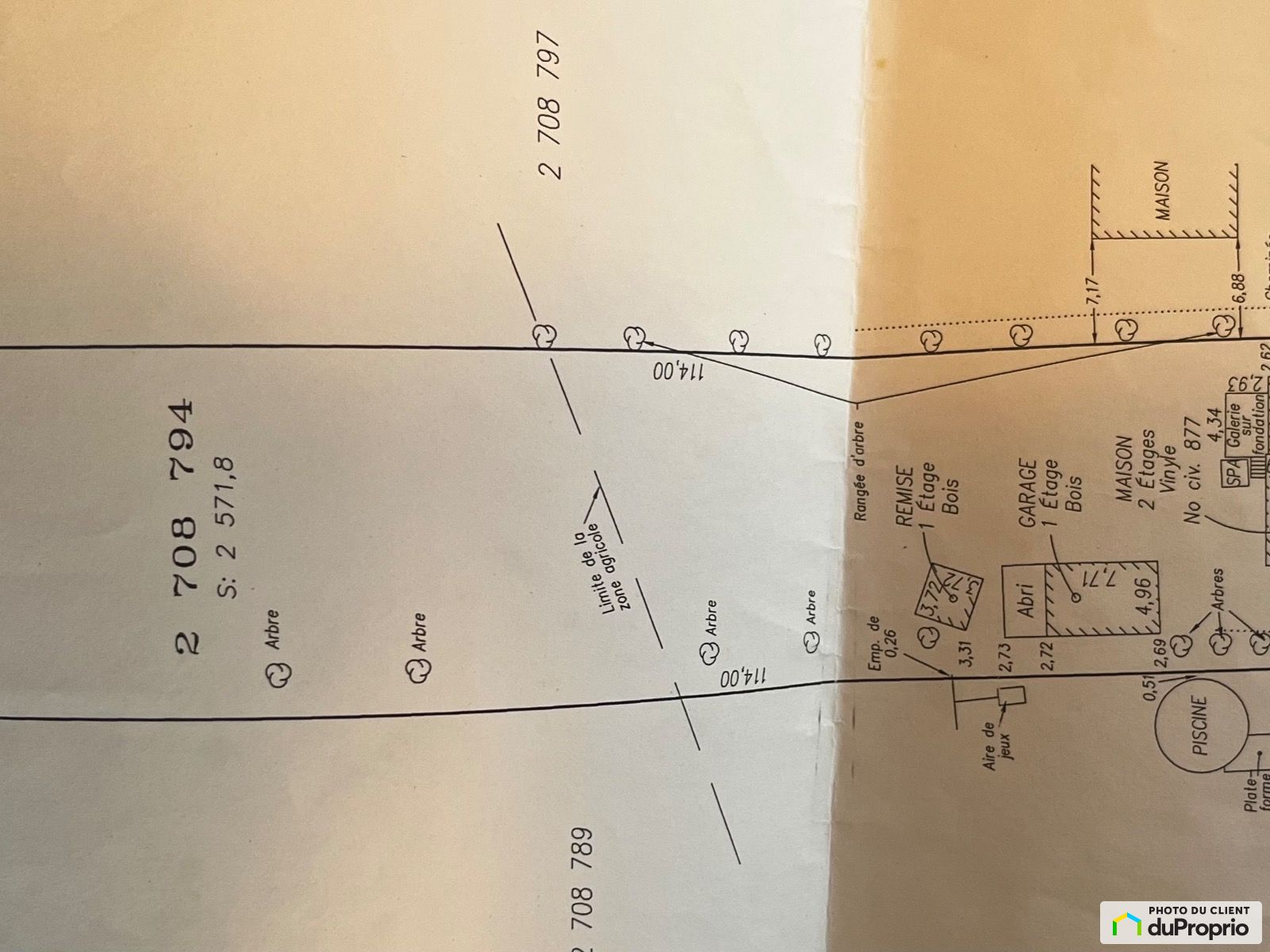
























Owners’ comments
Automated translation
Original comments
Ancestral house built piece by piece from the solid of yesteryear. A lot of potential. Semi-finished basement you can adjust your dimensions as you wish! Cold room well arranged to make an independent entrance to the basement. New windows and entrance doors also under manufacturer warranty. Cleaning and painting of the roof at the end of April. New 2021 electrical panel, sump pump with closed lid and level alarm with frost discharge 2022. Screw and sealant redone to the roof in 2023. 2021 pool and functional spa
DV available and former CL 2021.
Renovations with several invoices in support! you want to inspect? no worries! Construction year 1900 and less approximately and is not considered heritage for your projects.
Inclusion
-old lawn tractor
- hot tub
-game module
-trampoline
-pool
-some tools
-treadmill