External facing:
- Steel
- Aluminium Siding
- Cedar shingles
Floor coverings:
- Hardwood
- Vinyl
Heating source:
- Wood stove
- Electric
- Baseboard
Kitchen:
- Wooden cabinets
- Melamine cabinets
- Fridge
- Gas range
Equipment/Services Included:
- Shed
- Purification field
- Stove
- Septic tank
- Fireplace
- Washer
- Ceiling fixtures
- B/I Microwave
- Stove
- Fridge
- Half bath on the ground floor
- Dryer
- Freezer
- Dehumidifier
- Furnished
- Barn
- Cowshed
- Hen house
- Lean-to
- Stable
Bathroom:
- Bath and shower
- Claw Foot Bathtub
Basement:
- Low (6 feet or under)
- Concrete
- Unfinished
Renovations and upgrades:
- Addition
- Electrical
- Windows
- Insulation
- External facing
- Floors
- Plumbing
- Doors
- Basement
- Painting
- Landscaping
Pool:
- Above ground
- Outdoor
Garage:
- Detached
- Double
Parking / Driveway:
- Double drive
- Outside
- Crushed Gravel
- With electrical outlet
Location:
- Highway access
- No backyard neighbors
- Residential area
Lot description:
- Panoramic view
- Flat geography
- Mature trees
- Patio/deck
- Landscaped
- Stone way
- Blind alley
- Pond
Near Commerce:
- Supermarket
- Drugstore
- Financial institution
- Restaurant
- Shopping Center
- Bar
Near Health Services:
- Hospital
- Dentist
- Medical center
- Health club / Spa
Near Educational Services:
- Daycare
- Kindergarten
- Elementary school
- High School
- College
- University
Near Recreational Services:
- Golf course
- Library
- ATV trails
- Ski resort
- Bicycle path
- Pedestrian path
Near Tourist Services:
- Hotel
- Port / Marina
Complete list of property features
Room dimensions
The price you agree to pay when you purchase a home (the purchase price may differ from the list price).
The amount of money you pay up front to secure the mortgage loan.
The interest rate charged by your mortgage lender on the loan amount.
The number of years it will take to pay off your mortgage.
The length of time you commit to your mortgage rate and lender, after which time you’ll need to renew your mortgage on the remaining principal at a new interest rate.
How often you wish to make payments on your mortgage.
Would you like a mortgage pre-authorization? Make an appointment with a Desjardins advisor today!
Get pre-approvedThis online tool was created to help you plan and calculate your payments on a mortgage loan. The results are estimates based on the information you enter. They can change depending on your financial situation and budget when the loan is granted. The calculations are based on the assumption that the mortgage interest rate stays the same throughout the amortization period. They do not include mortgage loan insurance premiums. Mortgage loan insurance is required by lenders when the homebuyer’s down payment is less than 20% of the purchase price. Please contact your mortgage lender for more specific advice and information on mortgage loan insurance and applicable interest rates.

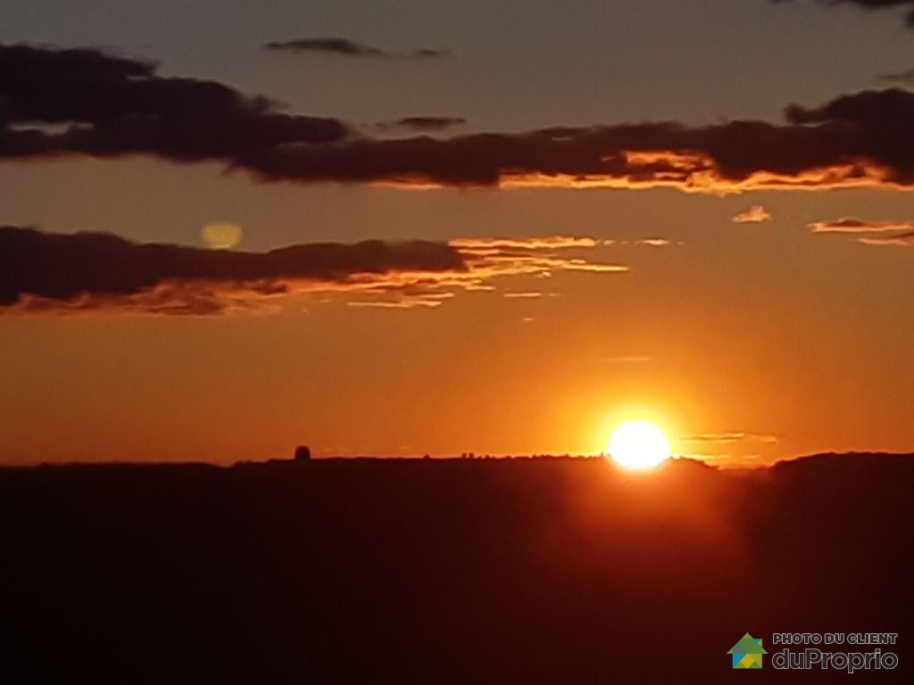
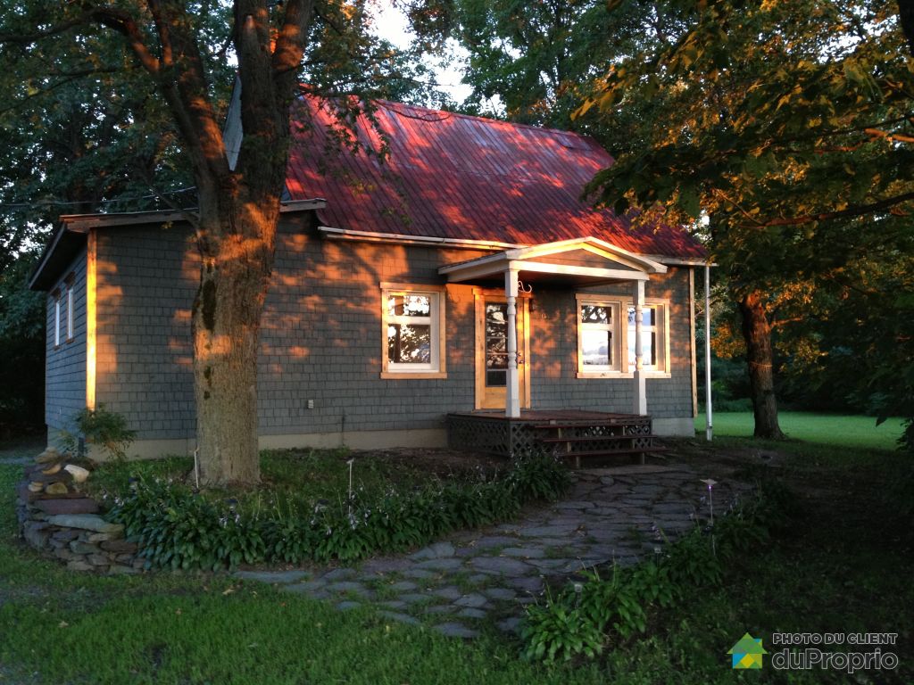
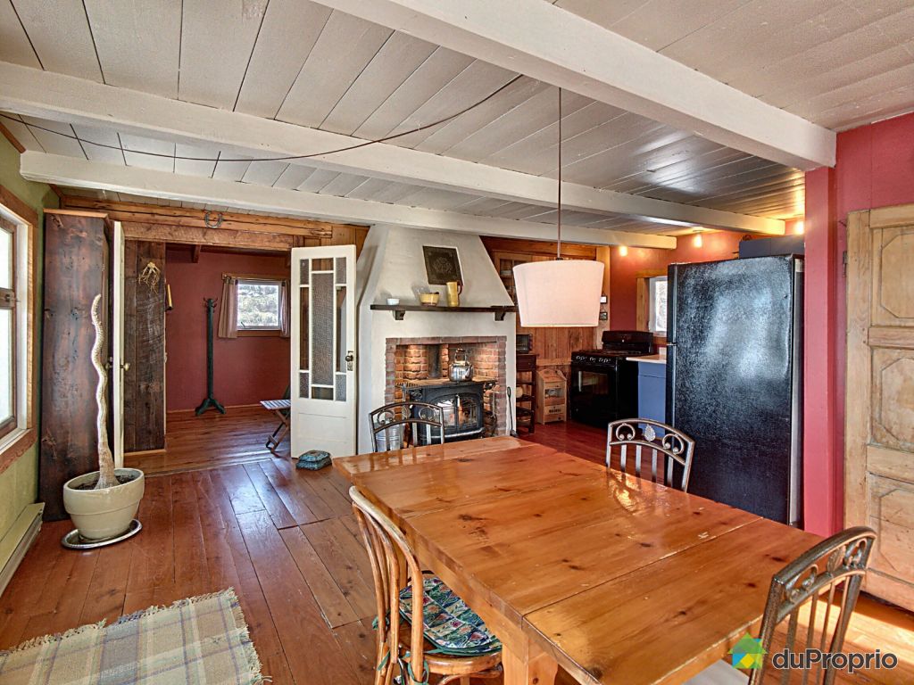





































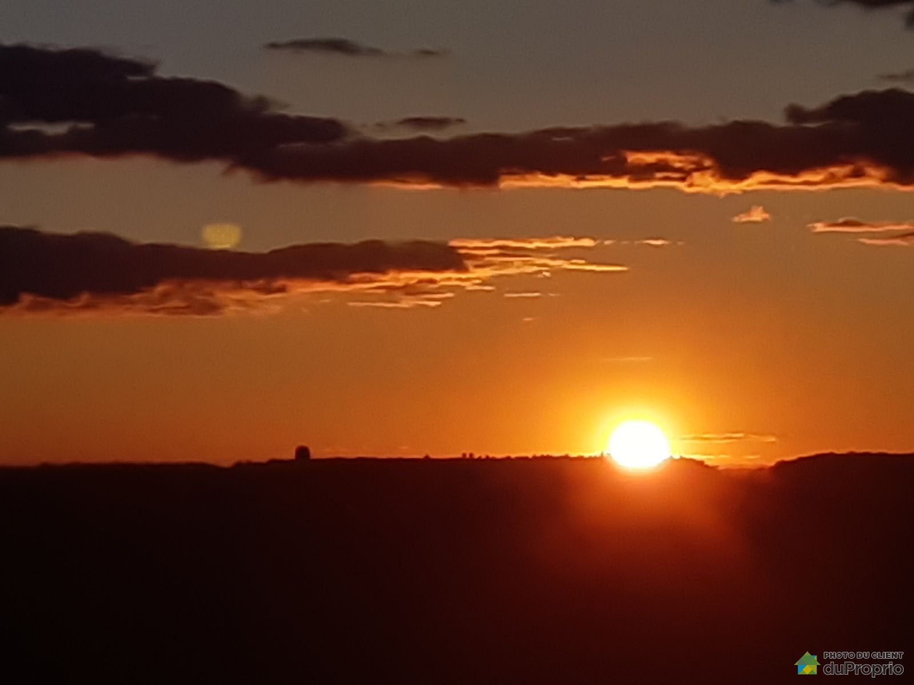
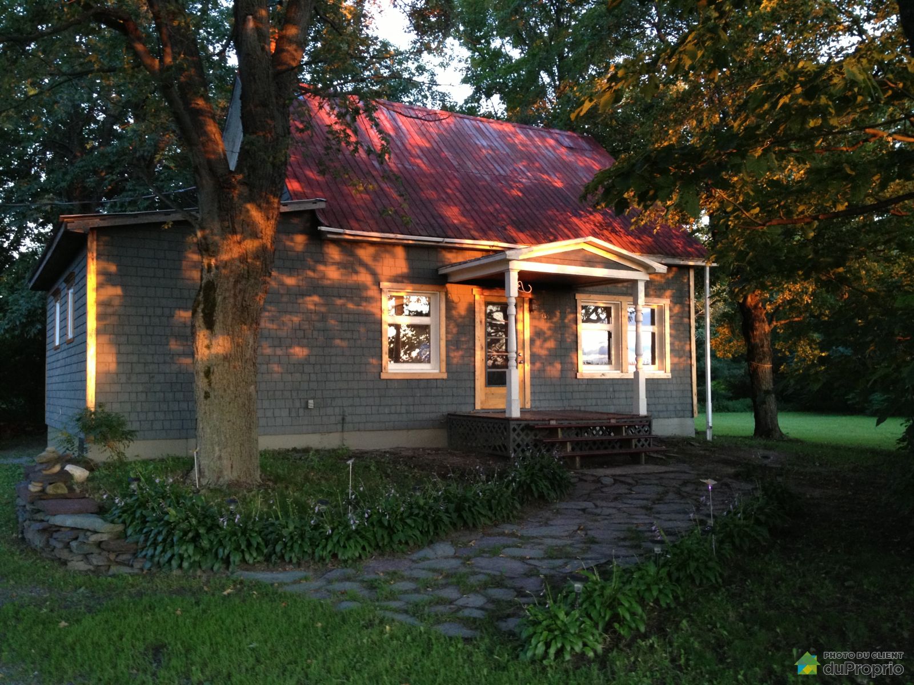
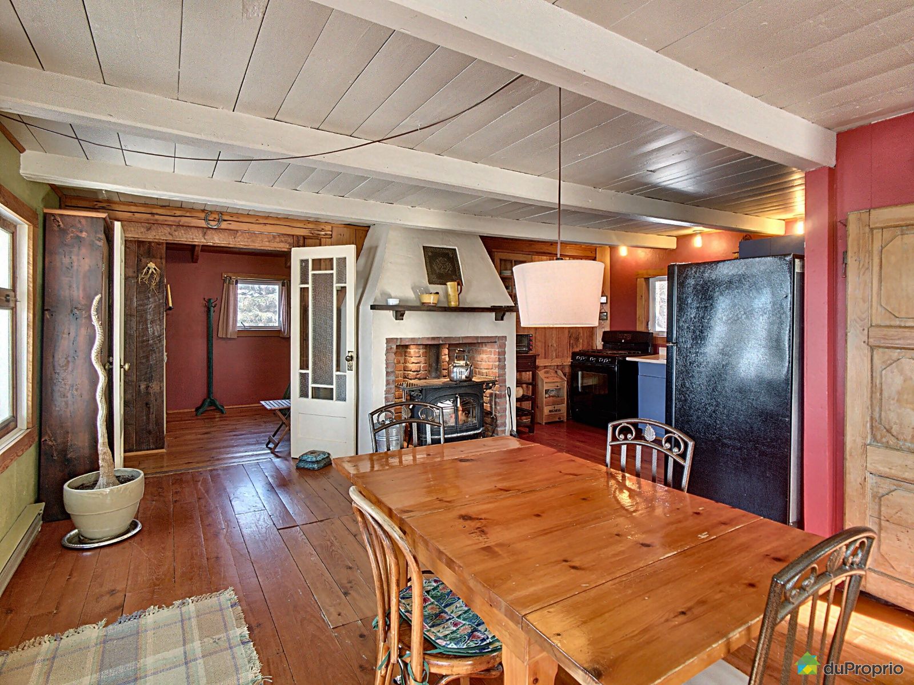











































Owners’ comments
Beautiful country style ranch is unique and quiet site on cul-de-sac.
10 box for horses, very spacious and big space.
Ancestral house on 2 floors
Renovated in 1995.
Electricity, plumbing, insulation
Cedar windows and Solaris
Living area about 1,700 sq. ft.,
3 bedrooms and 1 office or 4 bedrooms
1 bathroom, clawfoot bath
Storage and laundry room
Open plan lounge / kitchen / dining room
2 slow burning stoves, Vermont Casting EPA rated.
High speed internet, satellite TV,
Electric heating (baseboards),
Water heater and propane gas stove with outdoor cylinder.
Drinking water - municipal aqueduct
Skeptic tank and purification field conform 2016.
Land about 8.5 acres, (2.9 hectares)
Excellent land for vineyards, berries or other agricultural projects
Of which about 3 acres fenced (electric) for animals
Big and spacious stable of 32' x 65' insulated and concrete floor with 10 large stalls (boxes) with drinking water, electricity and heating, Hydro-Quebec counter independent from the house.
Many barns, including a concrete silo
Barn of 30' x 70' on 2 floors for storage of hay
Appendix 17' x 30'
Hangar with electricity, double garage, 21' x 30'
14' x 10' dairy
Fenced chicken coop 15' x 13'
Barn-workshop surface 31' x 46' approximately
Insulated and heated carpentry workshop, insulated concrete floor, thermos fenestration.
Independent electric panel.
A small natural pond lake (50' x 50' and 21' depth) surrounded by mature trees once served as a reservoir of fresh water for the animals in the field.
Oval outdoor pool 18' x 30' with deck and garden.
40 km from Montreal. Very unique & rare site. Less than 1 km from one of the most beautiful rivers in the Montreal region (Richelieu River). Near all services and public and private schools.