External facing:
- Brick
- Canexel wood fibre siding
Floor coverings:
- Hardwood
- Ceramic
- Carpet
Heating source:
- Forced air
- Convectair
- Hot water
- Electric
- Heat-pump
- Propane gas
- Dual-energy
- Baseboard
Kitchen:
- Melamine cabinets
- Island
- Double sink
Equipment/Services Included:
- Central vacuum
- Purification field
- Central air
- Air exchanger
- Septic tank
- Furnace
- Fireplace
- Humidifier
- Ceiling fixtures
- Well
- Window coverings
- Blinds
- Ventilator
- Walk-in closet
- Dehumidifier
- A/C
Bathroom:
- Thermo-masseur bath tub
- Bath and shower
- Therapeutic bath
- Separate Shower
Basement:
- Partially finished
- Crawl space
Renovations and upgrades:
- Addition
- Heating
- Central air
- Windows
- External facing
- Floors
- Garden doors
- Doors
- Roof
- Painting
Carport:
- Attached
Parking / Driveway:
- Asphalt
- Double drive
Location:
- No backyard neighbors
- Residential area
Lot description:
- Panoramic view
- Flat geography
Near Commerce:
- Supermarket
- Drugstore
- Financial institution
- Restaurant
- Bar
Near Health Services:
- Hospital
- Dentist
- Medical center
Near Educational Services:
- Daycare
- Kindergarten
- Elementary school
Near Recreational Services:
- Golf course
- Sports center
- Library
- ATV trails
- Pedestrian path
Complete list of property features
Room dimensions
The price you agree to pay when you purchase a home (the purchase price may differ from the list price).
The amount of money you pay up front to secure the mortgage loan.
The interest rate charged by your mortgage lender on the loan amount.
The number of years it will take to pay off your mortgage.
The length of time you commit to your mortgage rate and lender, after which time you’ll need to renew your mortgage on the remaining principal at a new interest rate.
How often you wish to make payments on your mortgage.
Would you like a mortgage pre-authorization? Make an appointment with a Desjardins advisor today!
Get pre-approvedThis online tool was created to help you plan and calculate your payments on a mortgage loan. The results are estimates based on the information you enter. They can change depending on your financial situation and budget when the loan is granted. The calculations are based on the assumption that the mortgage interest rate stays the same throughout the amortization period. They do not include mortgage loan insurance premiums. Mortgage loan insurance is required by lenders when the homebuyer’s down payment is less than 20% of the purchase price. Please contact your mortgage lender for more specific advice and information on mortgage loan insurance and applicable interest rates.

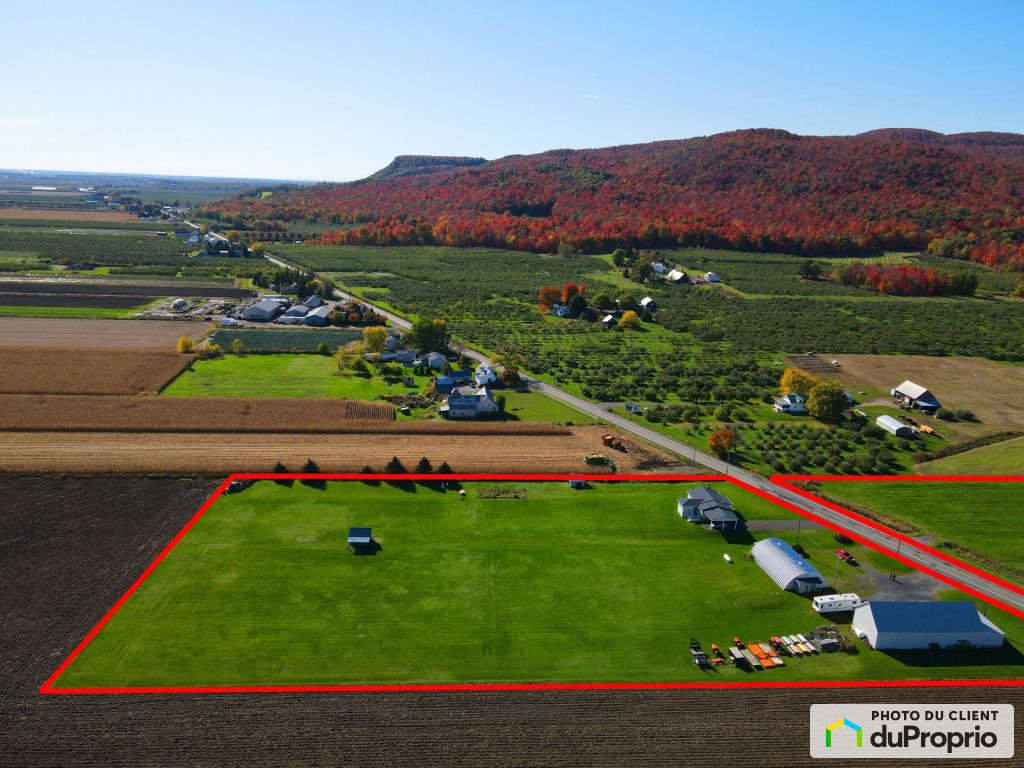
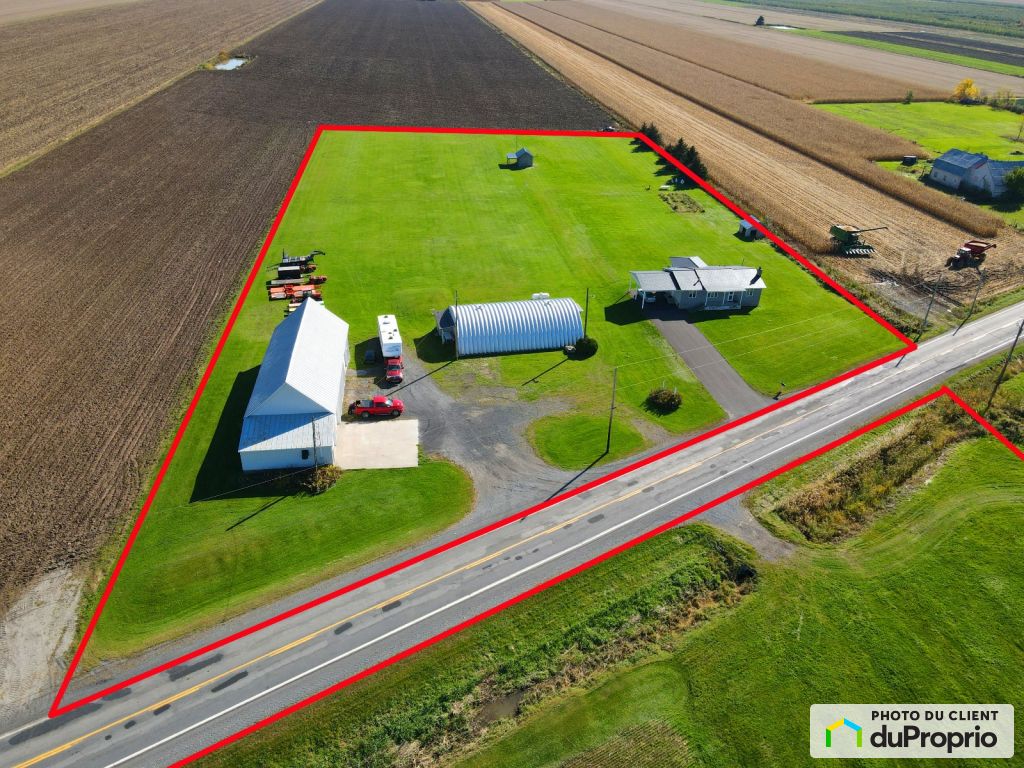
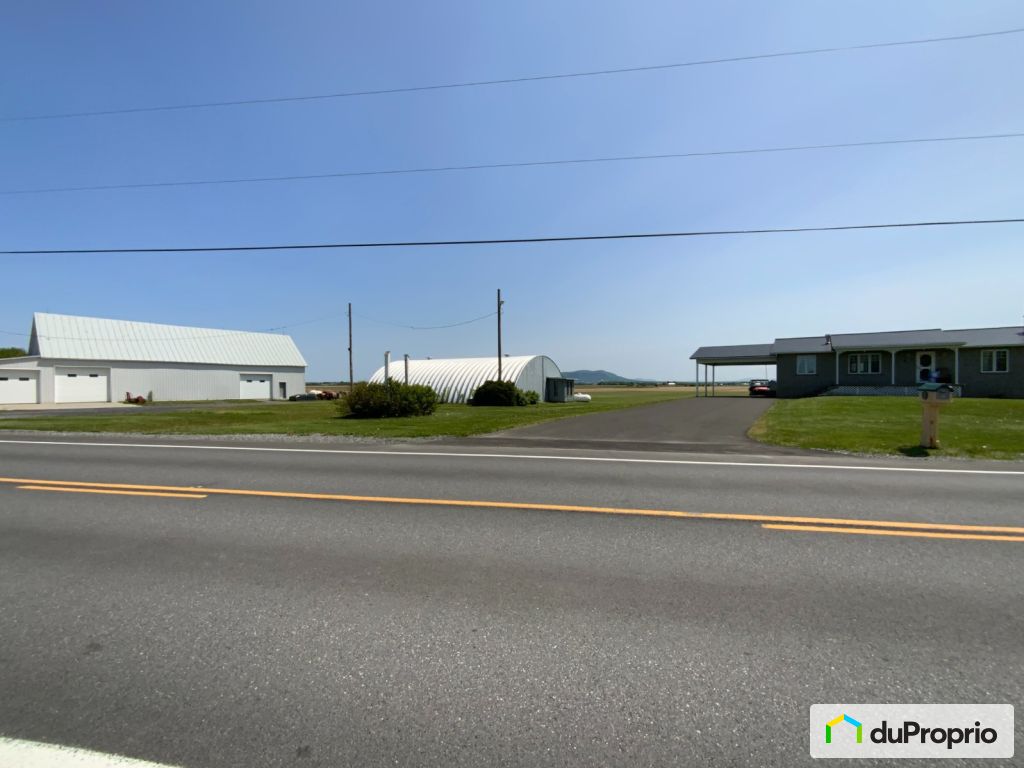












































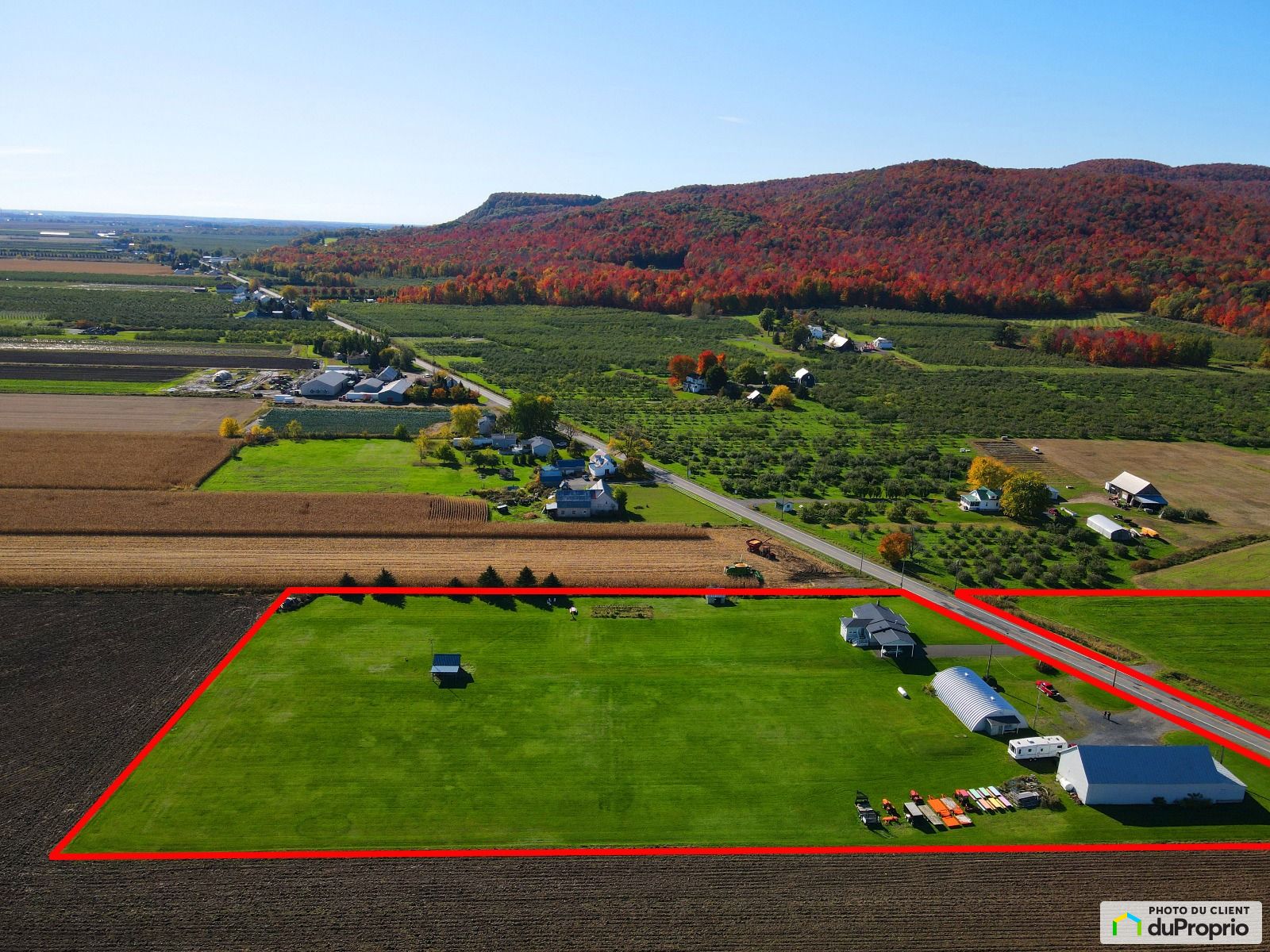
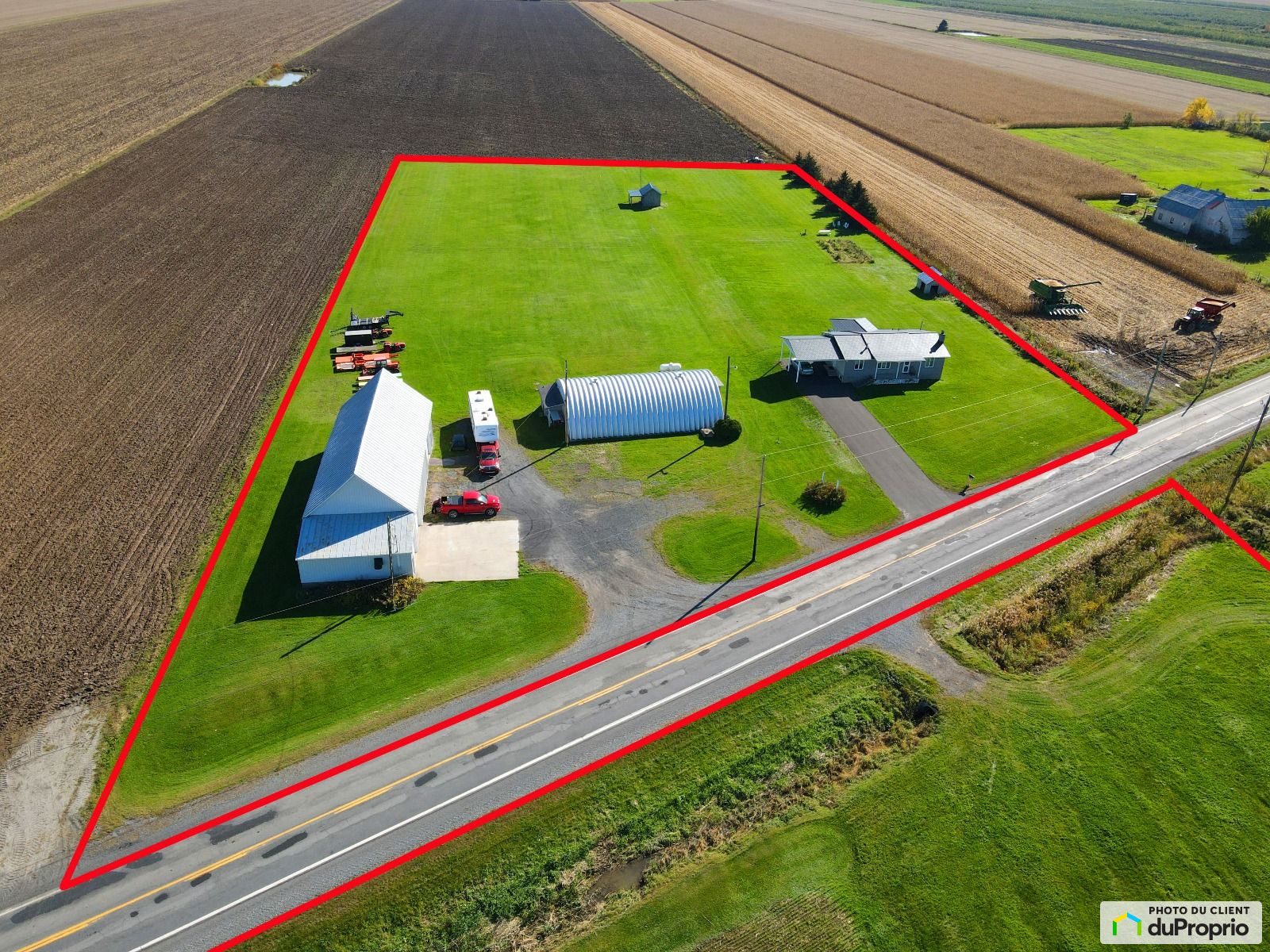
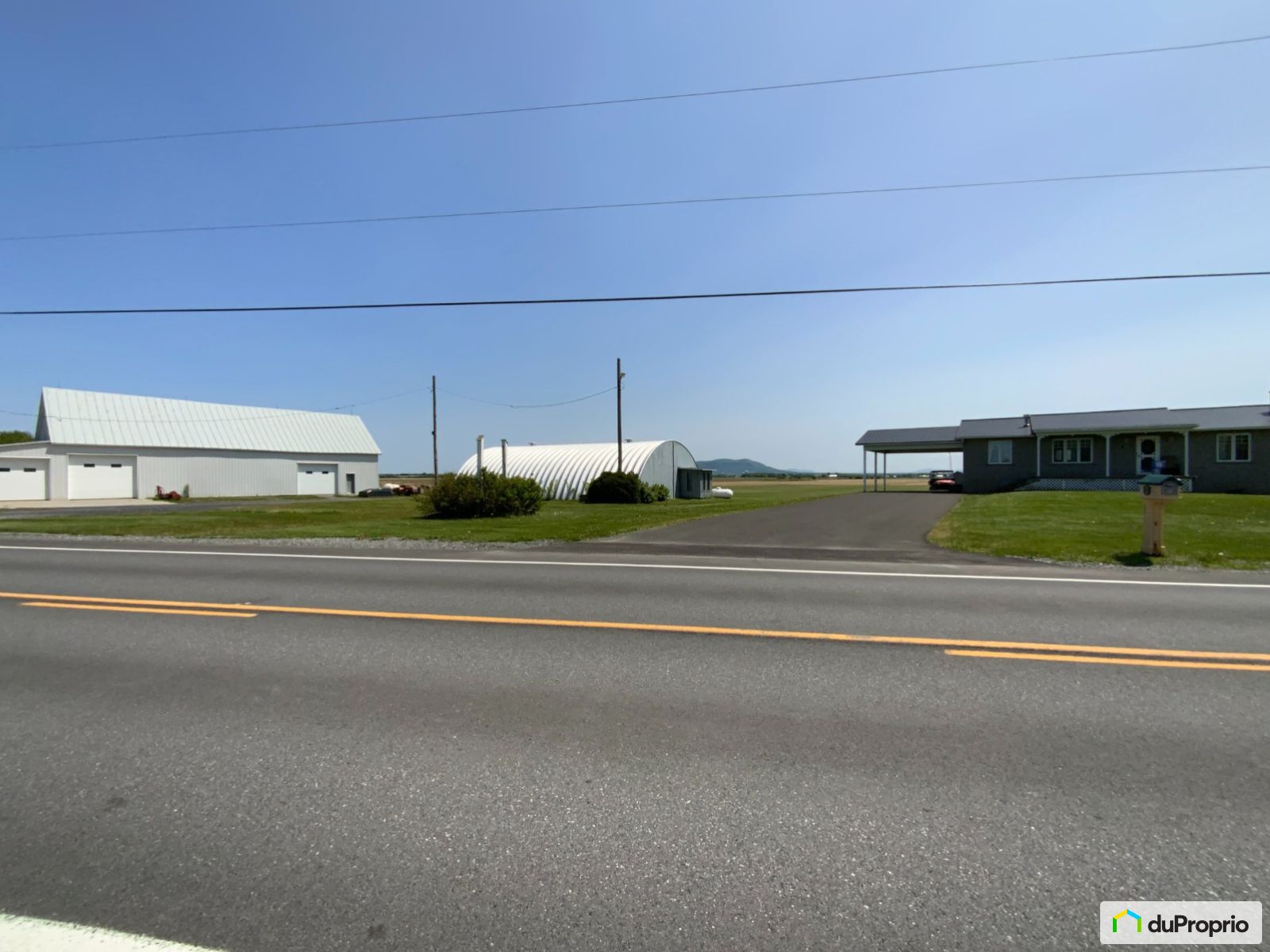


















































Owners’ comments
Automated translation
Original comments
Bucolic location of about 20 acres allowing you to live where nature is present, located on two (2) sides of the road, fully drained and located in an agricultural area. A mountain stream runs through the site.
The place is the neighboring town of Rougemont and is within reasonable distance of Saint-Hyacinthe, Beloeil, St-Jean-sur-Richelieu, Granby and the Promenades Saint-Bruno.
A loamy (sandy) soil very rich in organic matter, without rocks, with the predisposition to be certified organic (Ecocert), except for the part made of apple trees.
There are currently about three (3) acres of apple trees for approximately four hundred (400) semi-dwarf apple trees. Also about eleven (11) acres are in fodder production (hay).
On the other side of the road, we find the residence and the farm buildings, on an area of approximately six (6) acres.
Exceptional site with views of several mountains including Mont Rougence, Saint-Paul d'Abbotsford, Bromont, Orford, and the Appalachian Mountains.
The residence…