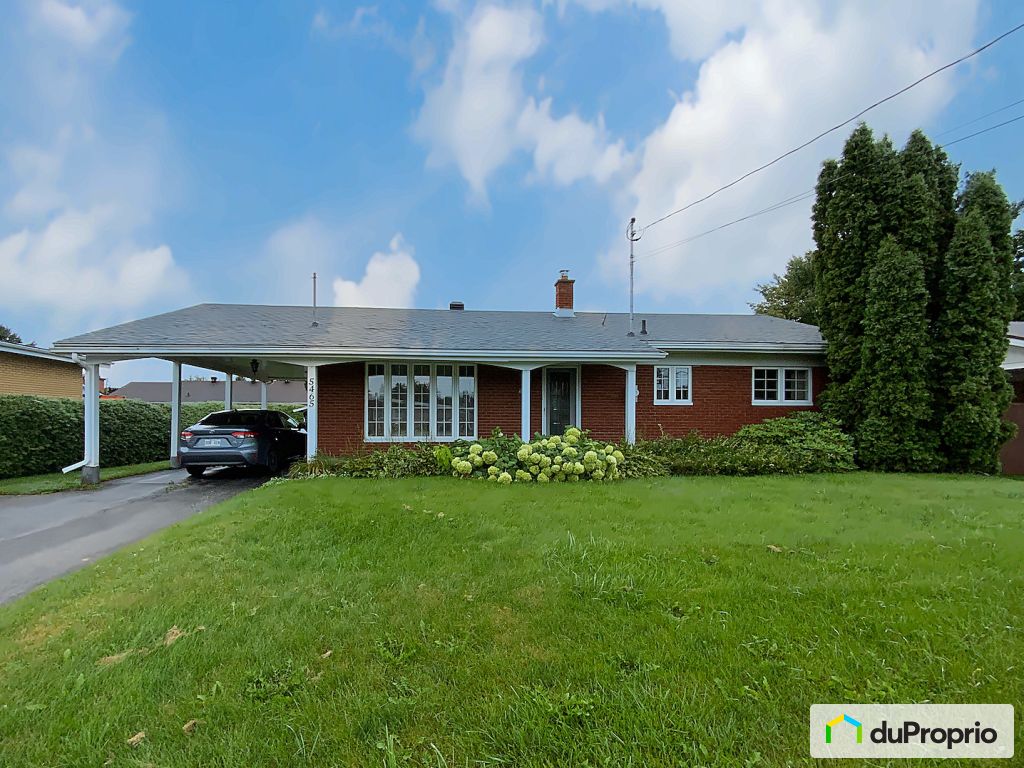External facing:
- Brick
Floor coverings:
- Concrete
- Laminate
- Hardwood
Heating source:
- Dual-energy
Kitchen:
- Wooden cabinets
- Stove
- Fridge
Equipment/Services Included:
- Central vacuum
- Shed
- Cold room
- Stove
- Furnace
- Ceiling fixtures
- Stove
- Fridge
- Window coverings
- Blinds
Bathroom:
- Bath and shower
Basement:
- Partially finished
Renovations and upgrades:
- Heating
- Floors
- Bathrooms
- Basement
- Roof
- Painting
- Landscaping
Parking / Driveway:
- Asphalt
- Double drive
Location:
- Residential area
- Public transportation
Lot description:
- Flat geography
- Hedged
- Landscaped
Near Commerce:
- Supermarket
- Drugstore
- Financial institution
Near Health Services:
- Hospital
- Dentist
- Medical center
Near Educational Services:
- Kindergarten
- Elementary school
- High School
- College
- University
Near Recreational Services:
- Golf course
- Bicycle path
Complete list of property features
Room dimensions
The price you agree to pay when you purchase a home (the purchase price may differ from the list price).
The amount of money you pay up front to secure the mortgage loan.
The interest rate charged by your mortgage lender on the loan amount.
The number of years it will take to pay off your mortgage.
The length of time you commit to your mortgage rate and lender, after which time you’ll need to renew your mortgage on the remaining principal at a new interest rate.
How often you wish to make payments on your mortgage.
Would you like a mortgage pre-authorization? Make an appointment with a Desjardins advisor today!
Get pre-approvedThis online tool was created to help you plan and calculate your payments on a mortgage loan. The results are estimates based on the information you enter. They can change depending on your financial situation and budget when the loan is granted. The calculations are based on the assumption that the mortgage interest rate stays the same throughout the amortization period. They do not include mortgage loan insurance premiums. Mortgage loan insurance is required by lenders when the homebuyer’s down payment is less than 20% of the purchase price. Please contact your mortgage lender for more specific advice and information on mortgage loan insurance and applicable interest rates.


Owners’ comments
Automated translation
Original comments
Brick bungalow with four bedrooms, three of which are on the ground floor. It is located on a 7,500 ft² lot, complemented by a hedge offering privacy. With a living area of 1,050 ft², this house built in 1965 combines comfort and tradition, and it includes a Franklin stove connected to the fireplace in the basement
.The house is equipped with a refrigerator, stove, central vacuum, as well as curtains and blinds. The basement is largely finished (living room, large family room and a bedroom) and also includes a large laundry/heating/workshop room and
a cold room.It is located in a peaceful area and close to a kindergarten and a primary school, a supermarket, a pharmacy and a credit union. Public transport is served nearby, among others, to get to CÉGEP. Also located about 1 km from the golf course and 4 km from the Saint-Hyacinthe Hospital
.The house has always been well maintained, it is clean and is available immediately for occupancy.
Please contact us for a visit (a mortgage prequalification…