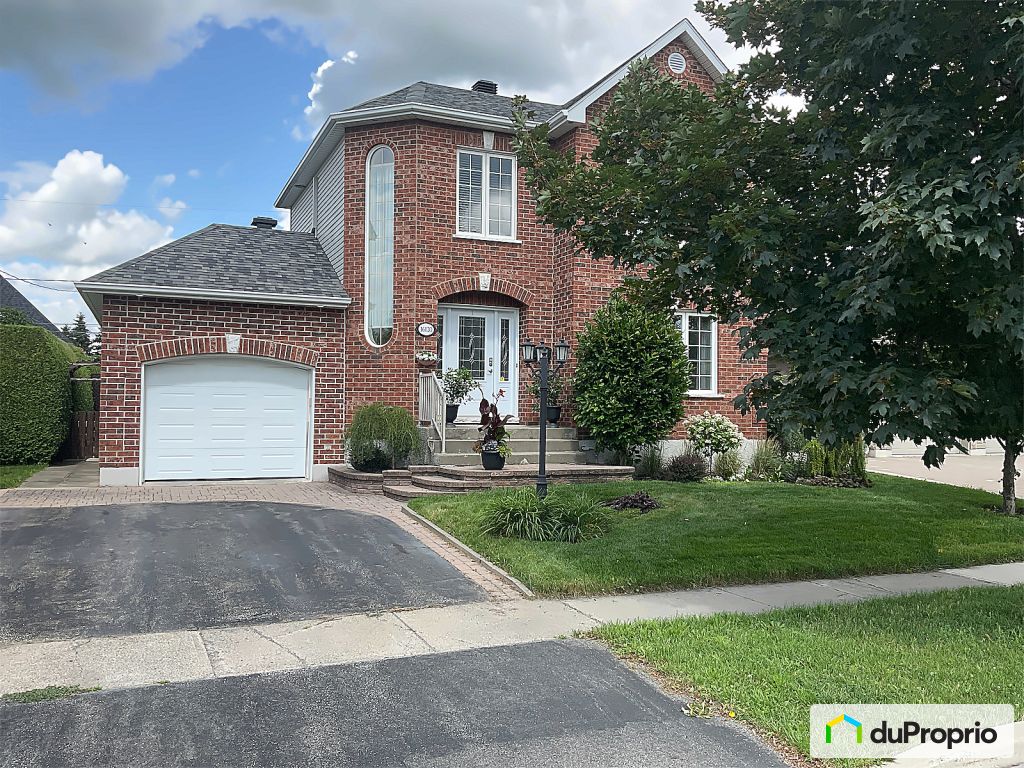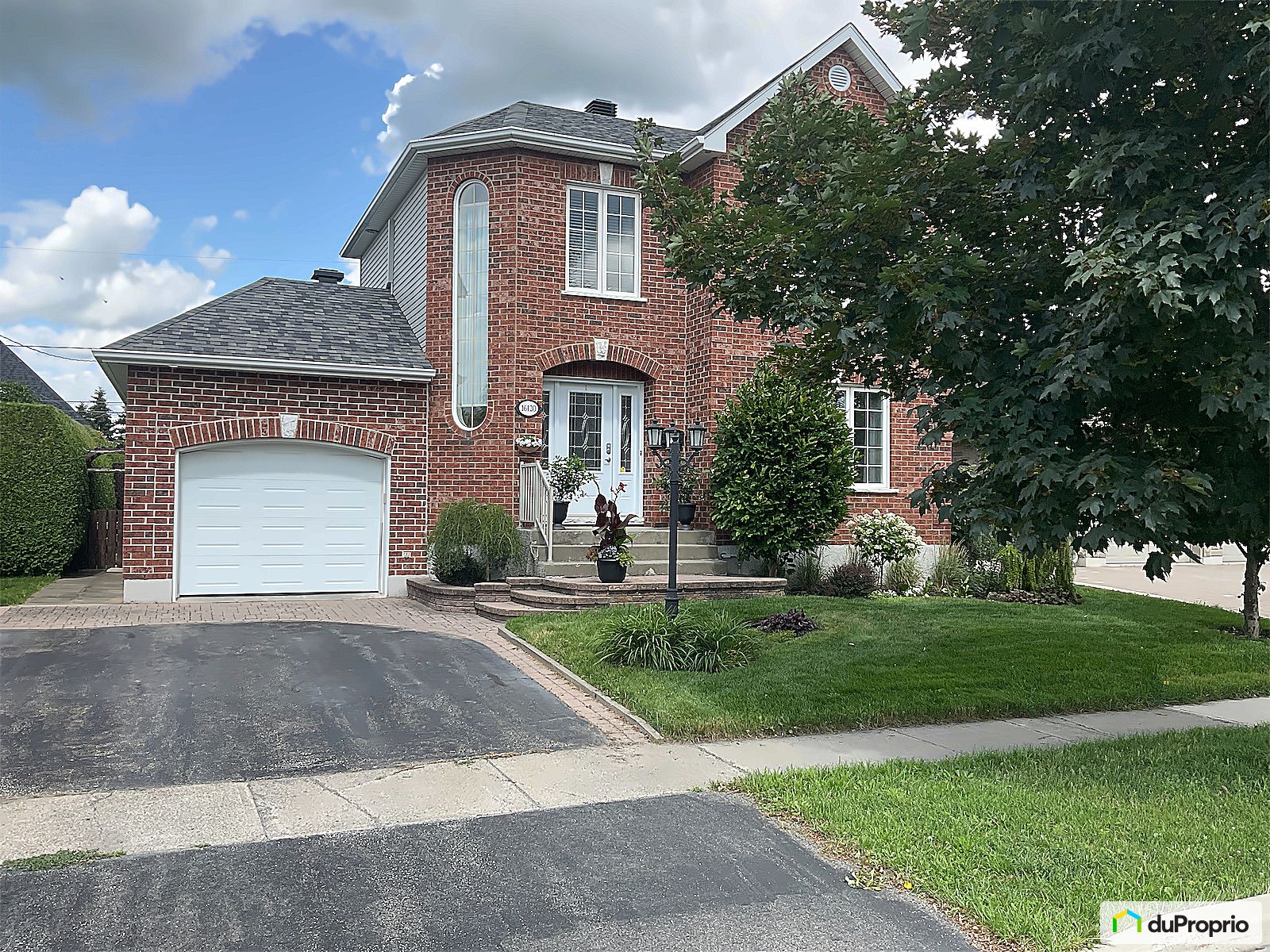External facing:
- Brick
- Vinyl Siding
Floor coverings:
- Laminate
- Hardwood
- Ceramic
- Carpet
Kitchen:
- Melamine cabinets
- Dishwasher
- Stove
- Fridge
- Double sink
Equipment/Services Included:
- Central vacuum
- Shed
- Central air
- Air exchanger
- Ceiling fixtures
- Stove
- Half bath on the ground floor
- Blinds
- Alarm system
- Ventilator
- Walk-in closet
- A/C
Bathroom:
- Freestanding bathtub
- Ceramic Shower
- Separate Shower
Basement:
- Totally finished
Renovations and upgrades:
- Addition
- Kitchen
- Windows
- Floors
- Doors
- Bathrooms
- Basement
- Roof
- Painting
- Half bath
- Shed
Garage:
- Attached
- Heated
- Garage door opener
- Single
Parking / Driveway:
- Asphalt
- Double drive
- Paving stone
Location:
- Highway access
- Residential area
Lot description:
- Flat geography
- Hedged
- Fenced
- Patio/deck
- Landscaped
Near Commerce:
- Supermarket
- Drugstore
- Financial institution
- Restaurant
Near Health Services:
- Hospital
- Dentist
- Medical center
Near Educational Services:
- Elementary school
Near Recreational Services:
- Bicycle path
Complete list of property features
Room dimensions
The price you agree to pay when you purchase a home (the purchase price may differ from the list price).
The amount of money you pay up front to secure the mortgage loan.
The interest rate charged by your mortgage lender on the loan amount.
The number of years it will take to pay off your mortgage.
The length of time you commit to your mortgage rate and lender, after which time you’ll need to renew your mortgage on the remaining principal at a new interest rate.
How often you wish to make payments on your mortgage.
Would you like a mortgage pre-authorization? Make an appointment with a Desjardins advisor today!
Get pre-approvedThis online tool was created to help you plan and calculate your payments on a mortgage loan. The results are estimates based on the information you enter. They can change depending on your financial situation and budget when the loan is granted. The calculations are based on the assumption that the mortgage interest rate stays the same throughout the amortization period. They do not include mortgage loan insurance premiums. Mortgage loan insurance is required by lenders when the homebuyer’s down payment is less than 20% of the purchase price. Please contact your mortgage lender for more specific advice and information on mortgage loan insurance and applicable interest rates.



Owners’ comments
Automated translation
Original comments
This brightly lit, two-story property is located in a peaceful neighborhood close to services. Several improvements have been made over the years.
On the ground floor there is an entrance hall with large wardrobe, living room, kitchen and dining room with patio door as well as a laundry room.
Upstairs await you 2 bedrooms (one of which has a walk-in closet) 1 boudoir that can be transformed into a 3rd bedroom. A bathroom with separate bath and shower.
The basement is fully finished with a family room, a bedroom and lots of storage. Possibility to make a 3rd bathroom. There is also a wood stove that complies with standards.
Attached to the house is a 12 x 20 garage and a 12 x 35 insulated and heated shed that will delight any handyman.
The intimate landscaped lot bordered by trees, mature hedges and a fence adds to the privacy.
Inclusions: chandelier, fixtures, canvases, blinds, blinds, wall-mounted heat pump, wall-mounted heat pump, air conditioning, central vacuum including accessories, air…