External facing:
- Stone
Heating source:
- Forced air
- Wood stove
- Electric
- Heat-pump
- Baseboard
- Heated floor
Kitchen:
- Built-in oven
- Dishwasher
- Fridge
- Double sink
- Waste-disposal unit
- Gas range
Equipment/Services Included:
- Central vacuum
- Shed
- Cold room
- Stove
- Air exchanger
- Furnace
- Fireplace
- Humidifier
- Dishwasher
- Ceiling fixtures
- B/I Microwave
- Stove
- Fridge
- Half bath on the ground floor
- Walk-in closet
Bathroom:
- Bath and shower
- Two sinks
- Ceramic Shower
- Separate Shower
Basement:
- Low (6 feet or under)
- Unfinished
Renovations and upgrades:
- Cabinets
- Heating
- Central air
- Kitchen
- Insulation
- Bathrooms
- Basement
- Painting
- Half bath
- Cathedral ceiling
- Terrace
- Landscaping
Garage:
- Attached
- Heated
- Garage door opener
- Single
Parking / Driveway:
- Paving stone
Location:
- No backyard neighbors
- Residential area
Lot description:
- Patio/deck
- On the golf course
Near Commerce:
- Supermarket
- Drugstore
- Financial institution
- Shopping Center
Near Health Services:
- Hospital
- Dentist
- Medical center
- Health club / Spa
Near Educational Services:
- Elementary school
- High School
- College
Near Recreational Services:
- Golf course
Complete list of property features
Room dimensions
The price you agree to pay when you purchase a home (the purchase price may differ from the list price).
The amount of money you pay up front to secure the mortgage loan.
The interest rate charged by your mortgage lender on the loan amount.
The number of years it will take to pay off your mortgage.
The length of time you commit to your mortgage rate and lender, after which time you’ll need to renew your mortgage on the remaining principal at a new interest rate.
How often you wish to make payments on your mortgage.
Would you like a mortgage pre-authorization? Make an appointment with a Desjardins advisor today!
Get pre-approvedThis online tool was created to help you plan and calculate your payments on a mortgage loan. The results are estimates based on the information you enter. They can change depending on your financial situation and budget when the loan is granted. The calculations are based on the assumption that the mortgage interest rate stays the same throughout the amortization period. They do not include mortgage loan insurance premiums. Mortgage loan insurance is required by lenders when the homebuyer’s down payment is less than 20% of the purchase price. Please contact your mortgage lender for more specific advice and information on mortgage loan insurance and applicable interest rates.

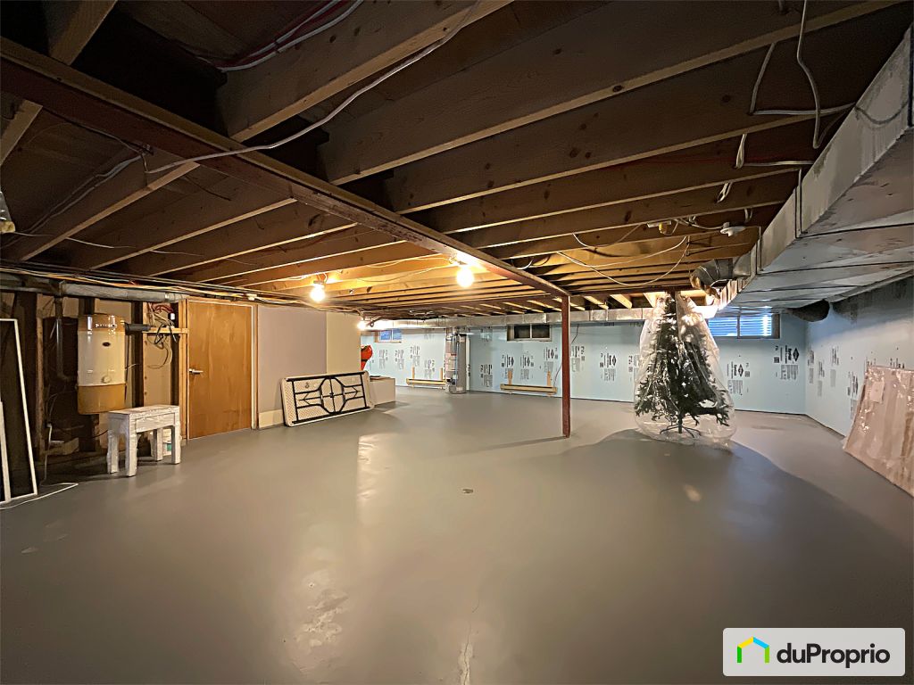
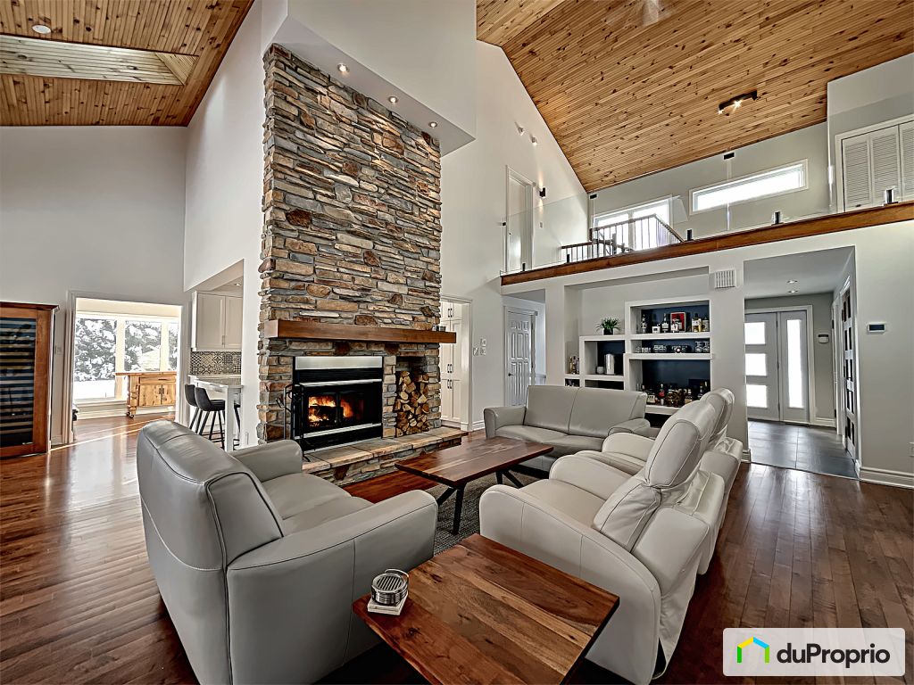
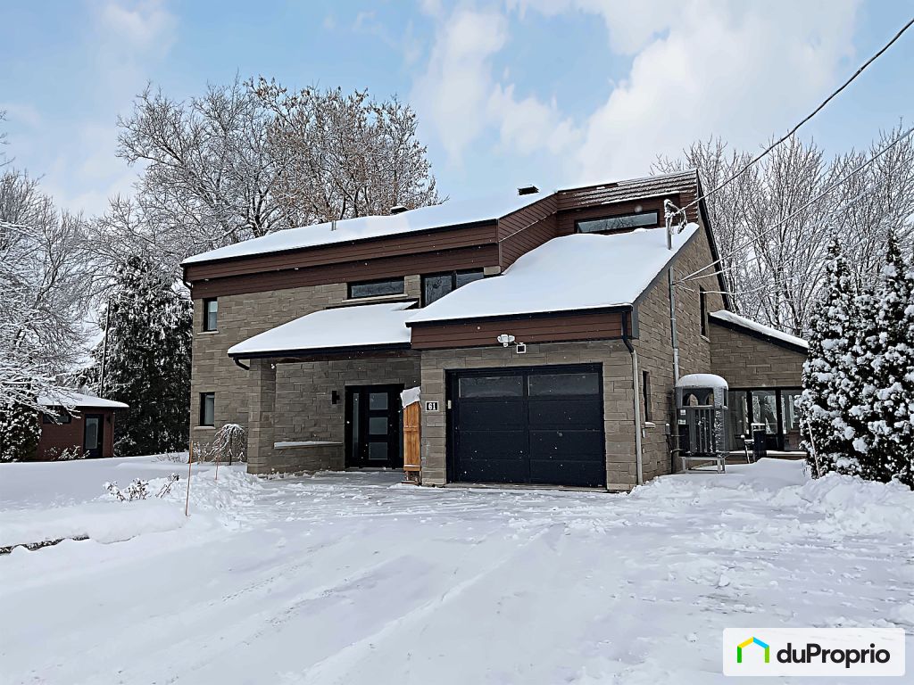







































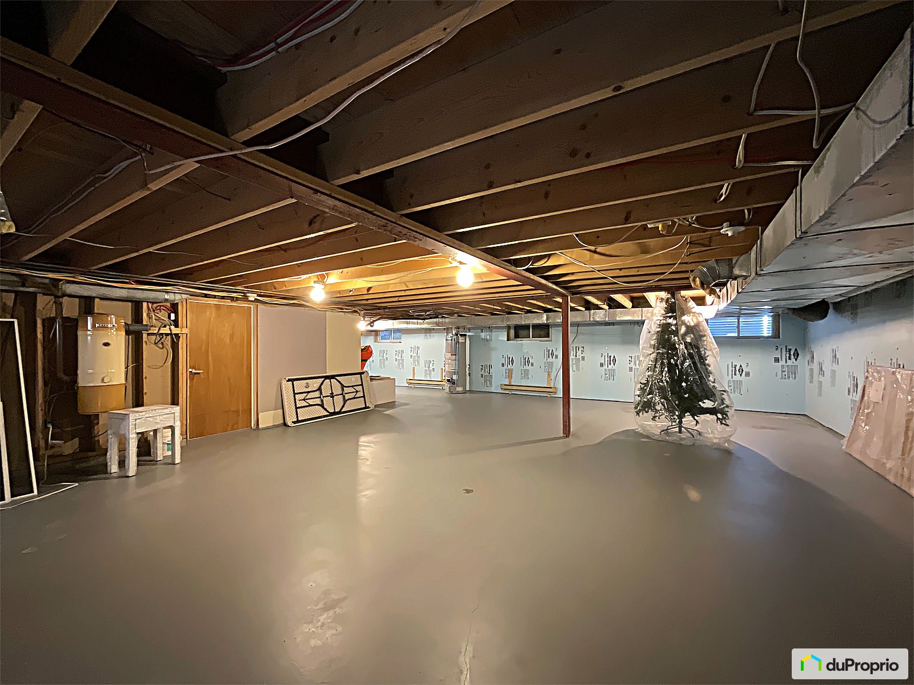
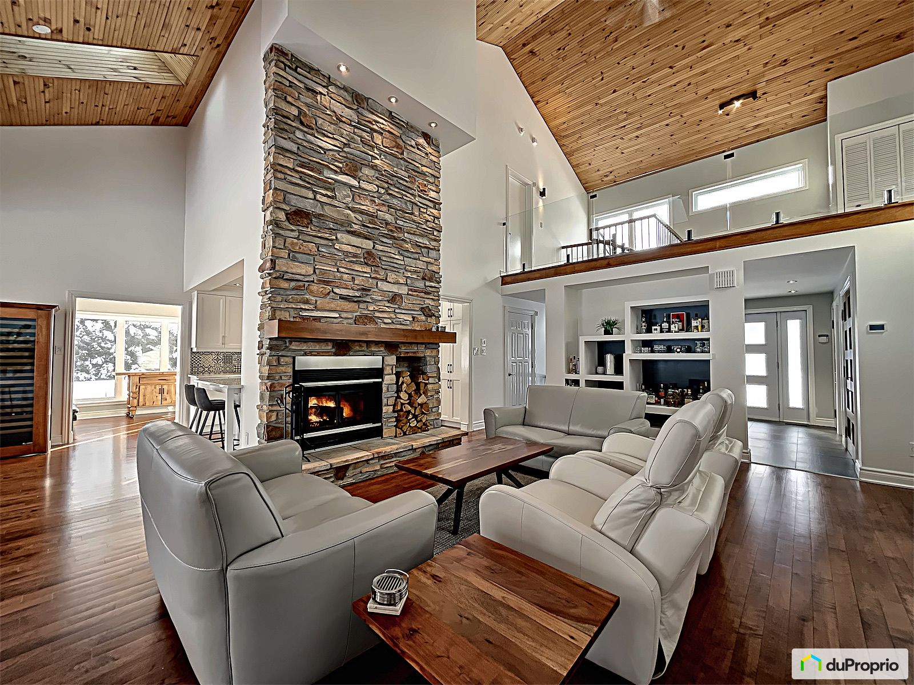
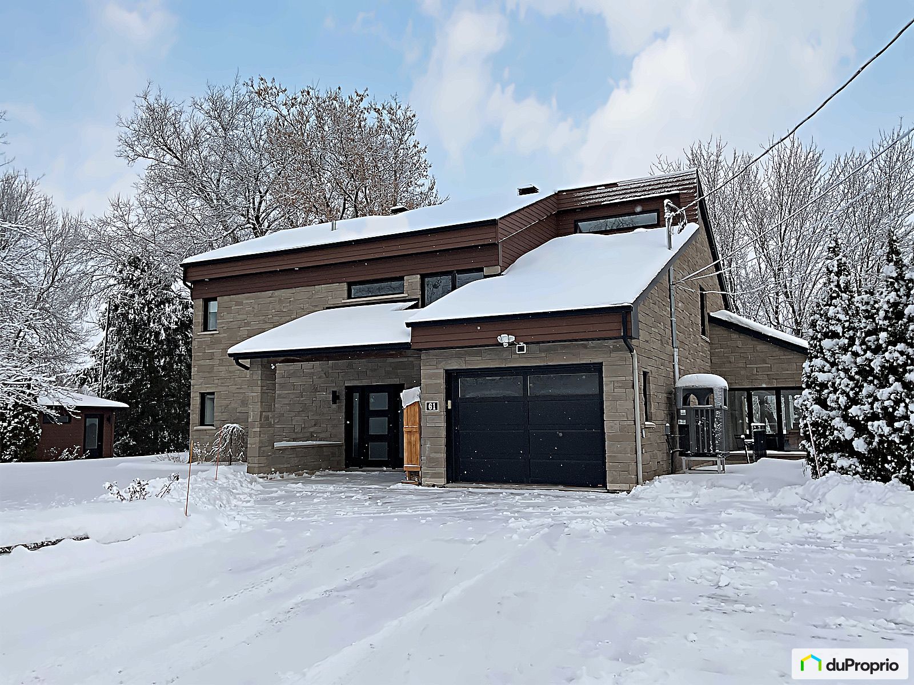












































Owners’ comments
Automated translation
Original comments
Magnificent house of 2,214 sq.ft.
11,881 sq.ft. lot on the Saint-Jean-sur-Richelieu golf course.
Perfect harmony between the ground floor and the two-storey house since it has a mezzanine overlooking the living room, which accommodates a space that can be used as an office in the center and two very large bedrooms on each side.
Breathtaking view of the golf course no matter where you are located on the ground floor;
Closed area, with only a few residences.
Large master bedroom on the ground floor with patio door to which is attached its new bathroom and its very large walk-in closet since 2023.
Very large living room with a cathedral ceiling and a majestic wood fireplace;
Modern kitchen completely renovated in 2012, with quartz countertops;
Included in the sale: Waste shredder, central vacuum, dishwasher, dishwasher, gas stove, built-in refrigerator and microwave oven, light fixtures, window coverings including 2 electric canvases;
In addition to the patio door in the master bedroom, 2 other patio…