External facing:
- Brick
- Fibre cement
Heating source:
- Forced air
Kitchen:
- Wooden cabinets
- Island
- Double sink
Equipment/Services Included:
- Central vacuum
- Shed
- Cold room
- Air exchanger
- Furnace
- Blinds
- Walk-in closet
Bathroom:
- Two sinks
- Separate Shower
Basement:
- Totally finished
Renovations and upgrades:
- Roof
Pool:
- Heated
- Above ground
- Outdoor
Location:
- Residential area
Near Commerce:
- Supermarket
- Drugstore
- Financial institution
- Restaurant
- Shopping Center
Near Health Services:
- Hospital
Complete list of property features
Room dimensions
The price you agree to pay when you purchase a home (the purchase price may differ from the list price).
The amount of money you pay up front to secure the mortgage loan.
The interest rate charged by your mortgage lender on the loan amount.
The number of years it will take to pay off your mortgage.
The length of time you commit to your mortgage rate and lender, after which time you’ll need to renew your mortgage on the remaining principal at a new interest rate.
How often you wish to make payments on your mortgage.
Would you like a mortgage pre-authorization? Make an appointment with a Desjardins advisor today!
Get pre-approvedThis online tool was created to help you plan and calculate your payments on a mortgage loan. The results are estimates based on the information you enter. They can change depending on your financial situation and budget when the loan is granted. The calculations are based on the assumption that the mortgage interest rate stays the same throughout the amortization period. They do not include mortgage loan insurance premiums. Mortgage loan insurance is required by lenders when the homebuyer’s down payment is less than 20% of the purchase price. Please contact your mortgage lender for more specific advice and information on mortgage loan insurance and applicable interest rates.

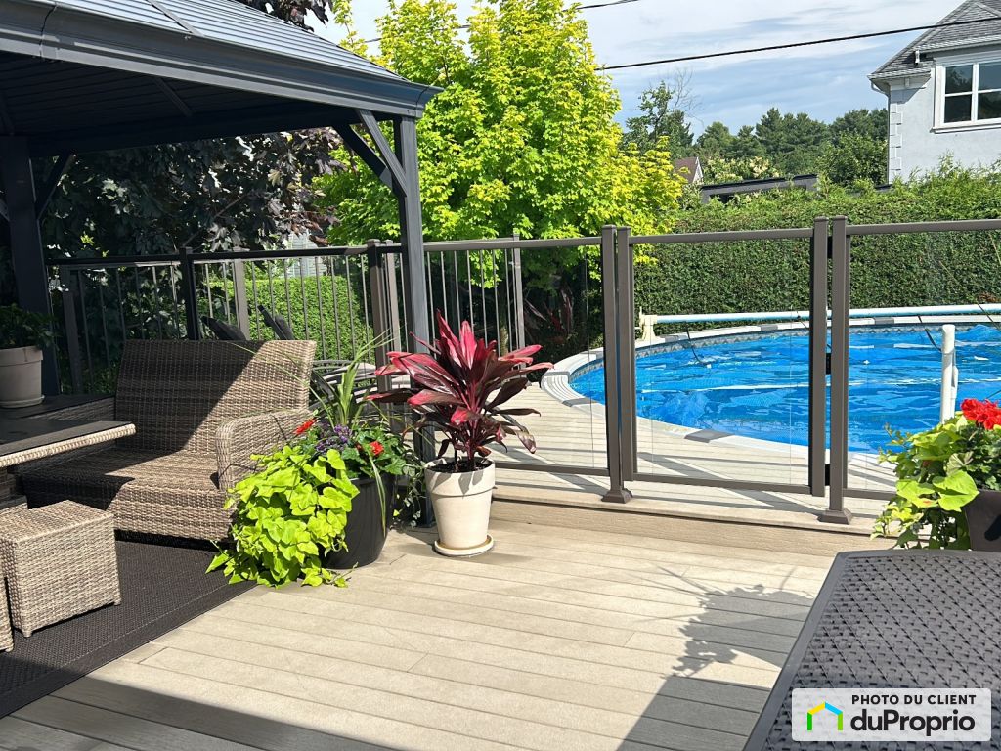
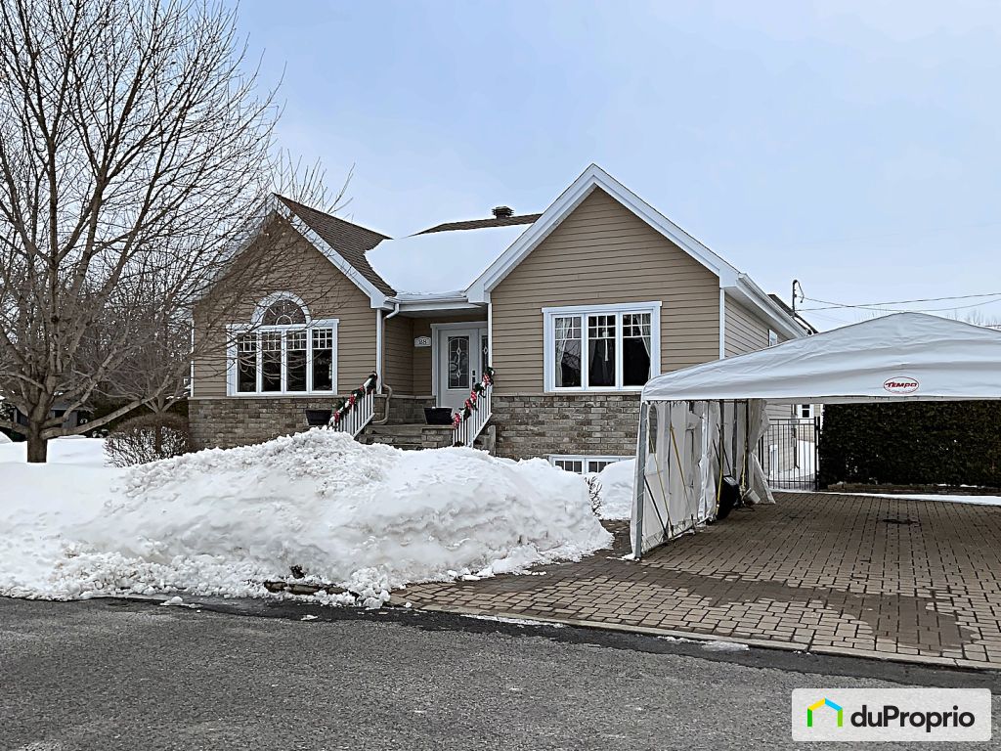
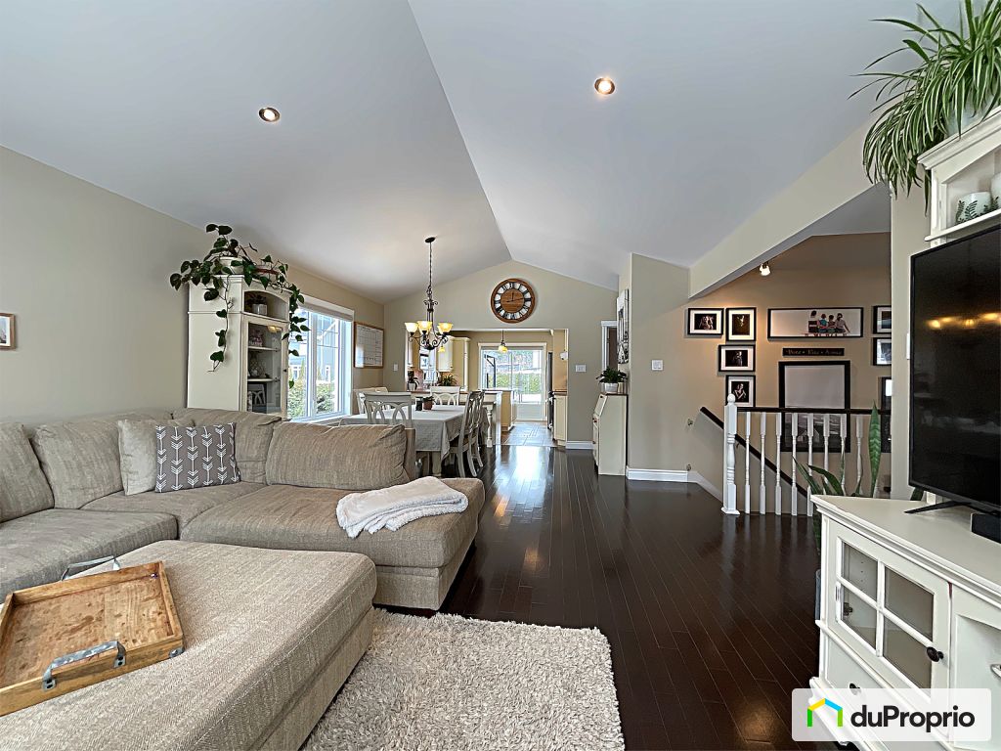














































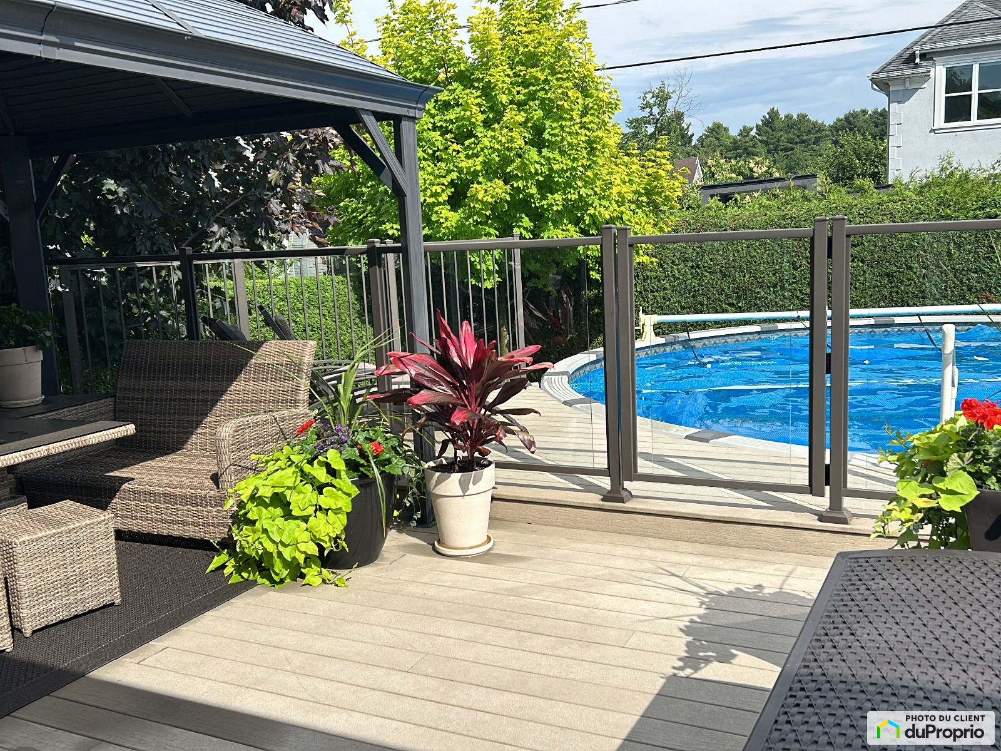
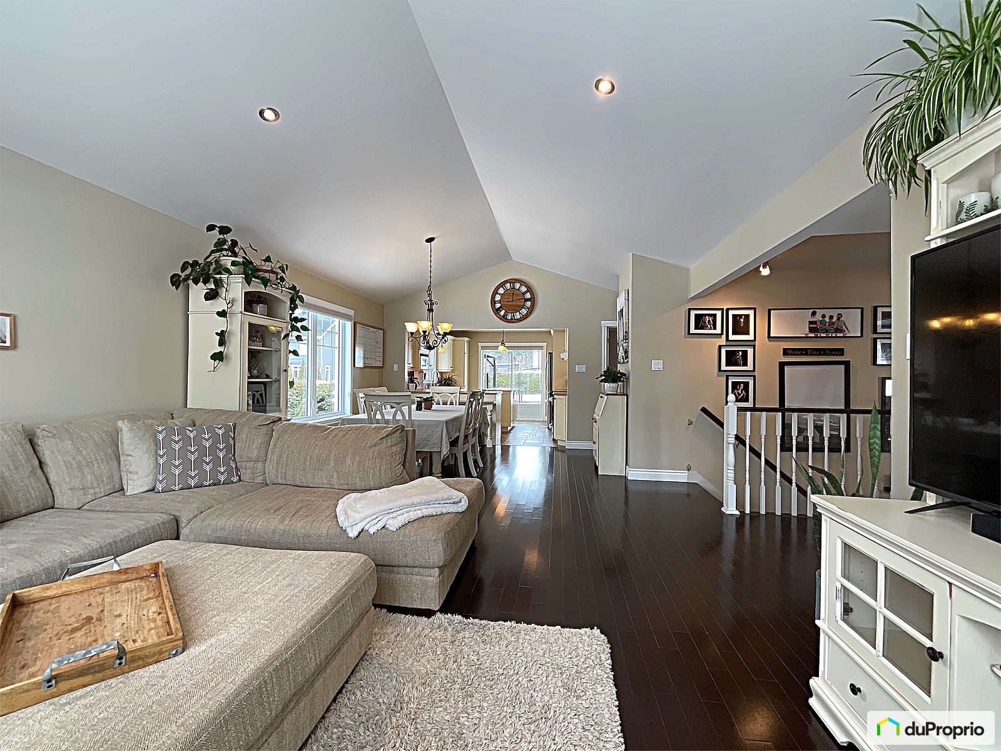



















































Owners’ comments
Automated translation
Original comments
Live the dream in this exceptional residence located on Sainte-Thérèse Island!
Located in a very quiet neighborhood, it is also on the corner of a street and a two-minute walk from the Chambly Canal.
Welcome to this magnificent 6 bedroom home, a true oasis of comfort and style. As soon as you cross the threshold, you will be seduced by the spacious and bright layout of the common living rooms, with a spectacular cathedral ceiling that adds a touch of grandeur
.Comfort and privacy. This home offers plenty of storage for the whole family. The vast composite terrace is a real haven of peace, where you can enjoy relaxing moments in complete privacy. The exterior is just like the interior, with a courtyard lined with mature cedars, perfectly maintained, and a landscape design that is sure to amaze
you.The courtyard faces south, which provides maximum sunlight all day long. What can we say about the incredibly spacious kitchen that will charm you with its functionality and great luminosity
.The…