External facing:
- Brick
- Vinyl Siding
Floor coverings:
- Hardwood
- Porcelain
Heating source:
- Hot water
- Electric
- Heated floor
Kitchen:
- Thermoplastic cabinets
- Island
- Dishwasher
- Stove
- Fridge
- Double sink
Equipment/Services Included:
- Central vacuum
- Shed
- Central air
- Stove
- Furnace
- Fireplace
- Cedar wardrobe
- Dishwasher
- Washer
- Ceiling fixtures
- B/I Microwave
- Fridge
- Dryer
- Hot tub/Sauna
- Blinds
- Ventilator
Bathroom:
- Freestanding bathtub
- Bath and shower
- Claw Foot Bathtub
- Therapeutic bath
- Bidet
- Two sinks
- Ceramic Shower
Basement:
- Totally finished
- Low (6 feet or under)
- Separate entrance
Renovations and upgrades:
- Cabinets
- Heating
- Central air
- Kitchen
- Electrical
- Windows
- Insulation
- Crown moulding
- 9ft ceilings
- Floors
- Plumbing
- Doors
- French doors
- Bathrooms
- Basement
- Roof
- Gutters
- Painting
- Foundation
- Coffered ceiling
- Shed
- Terrace
- Landscaping
Garage:
- Finished
- Heated
- Detached
- Insulated
- Garage door opener
- Single
- Secured
Parking / Driveway:
- Outside
- Underground
- Circular
- With electrical outlet
- Paving stone
Location:
- Highway access
- Near park
- Residential area
- Public transportation
Lot description:
- Flat geography
- Fenced
- Patio/deck
- Landscaped
Near Commerce:
- Supermarket
- Drugstore
- Financial institution
- Restaurant
Near Health Services:
- Hospital
- Dentist
- Medical center
- Health club / Spa
Near Educational Services:
- Daycare
- Kindergarten
- Elementary school
- High School
- College
Near Recreational Services:
- Golf course
- Gym
- Sports center
- Library
- Bicycle path
- Pedestrian path
- Swimming pool
Complete list of property features
Room dimensions
The price you agree to pay when you purchase a home (the purchase price may differ from the list price).
The amount of money you pay up front to secure the mortgage loan.
The interest rate charged by your mortgage lender on the loan amount.
The number of years it will take to pay off your mortgage.
The length of time you commit to your mortgage rate and lender, after which time you’ll need to renew your mortgage on the remaining principal at a new interest rate.
How often you wish to make payments on your mortgage.
Would you like a mortgage pre-authorization? Make an appointment with a Desjardins advisor today!
Get pre-approvedThis online tool was created to help you plan and calculate your payments on a mortgage loan. The results are estimates based on the information you enter. They can change depending on your financial situation and budget when the loan is granted. The calculations are based on the assumption that the mortgage interest rate stays the same throughout the amortization period. They do not include mortgage loan insurance premiums. Mortgage loan insurance is required by lenders when the homebuyer’s down payment is less than 20% of the purchase price. Please contact your mortgage lender for more specific advice and information on mortgage loan insurance and applicable interest rates.

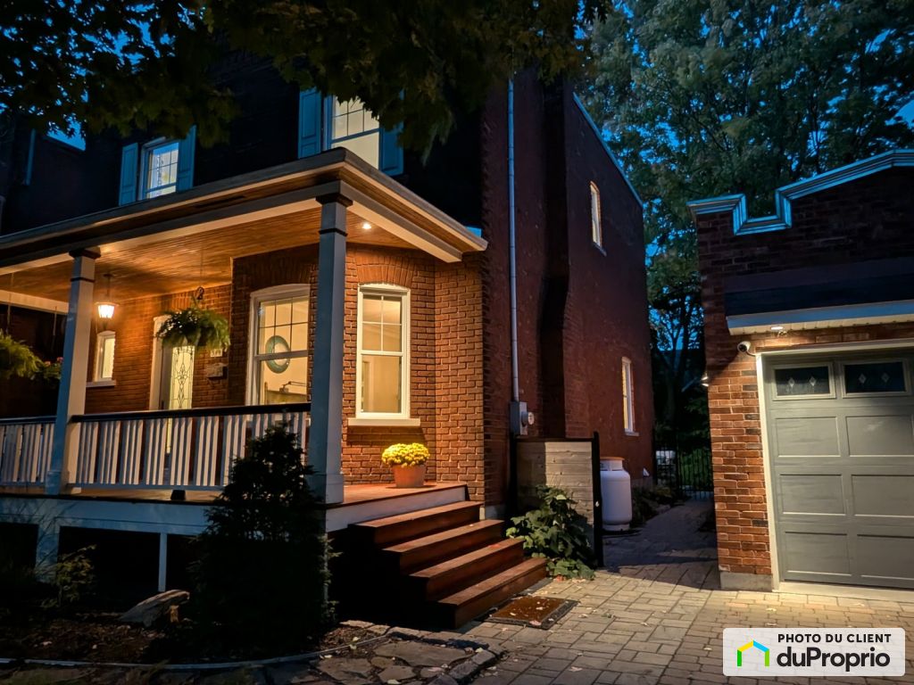
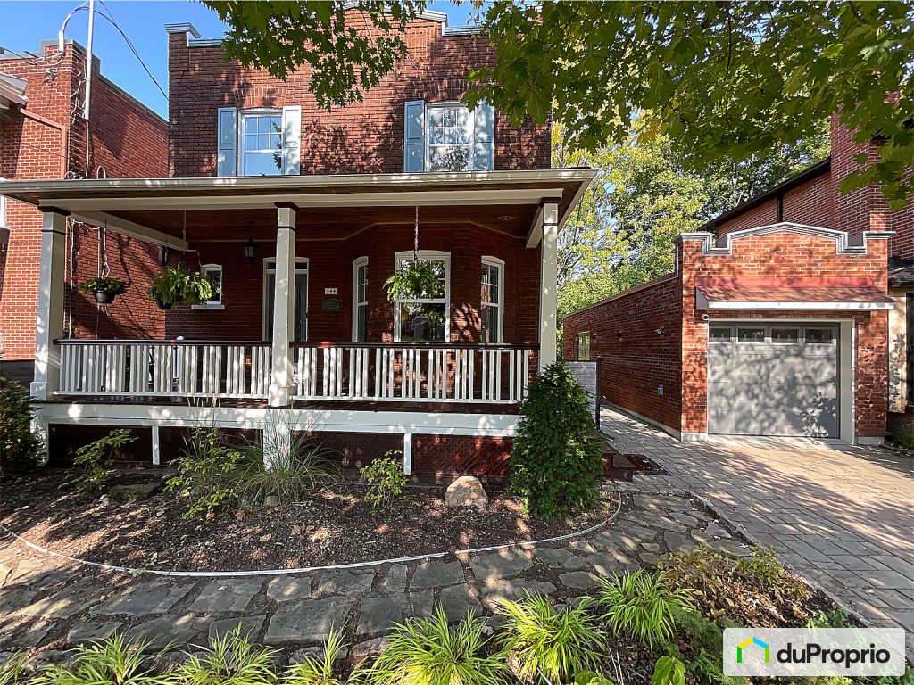
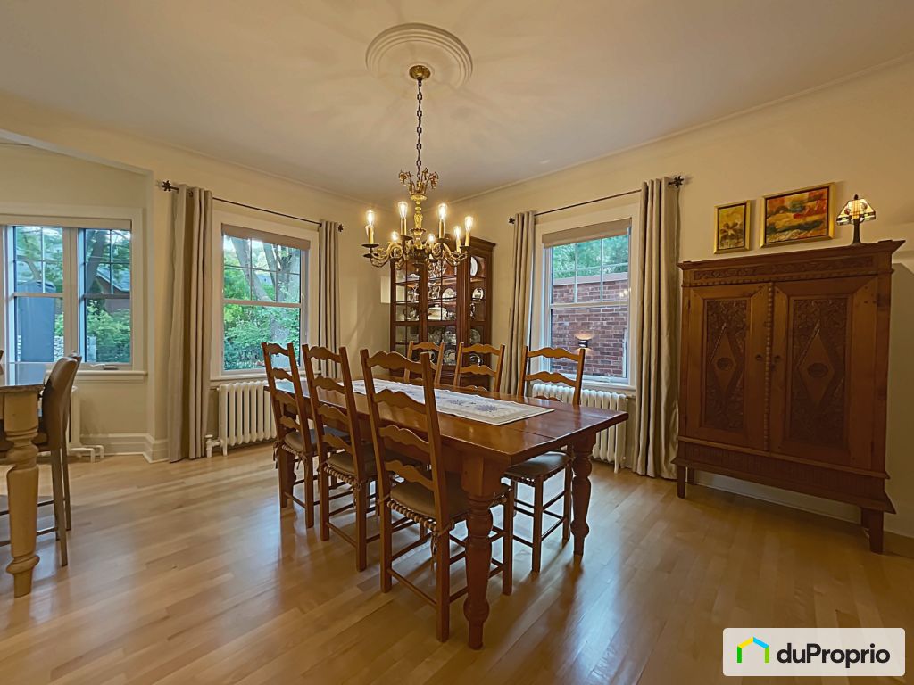



































































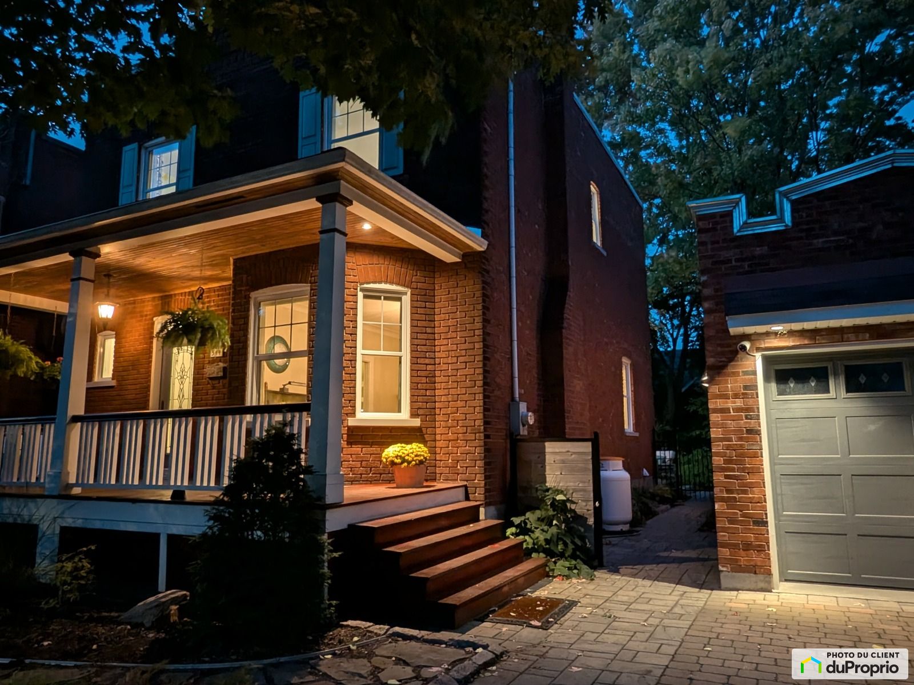
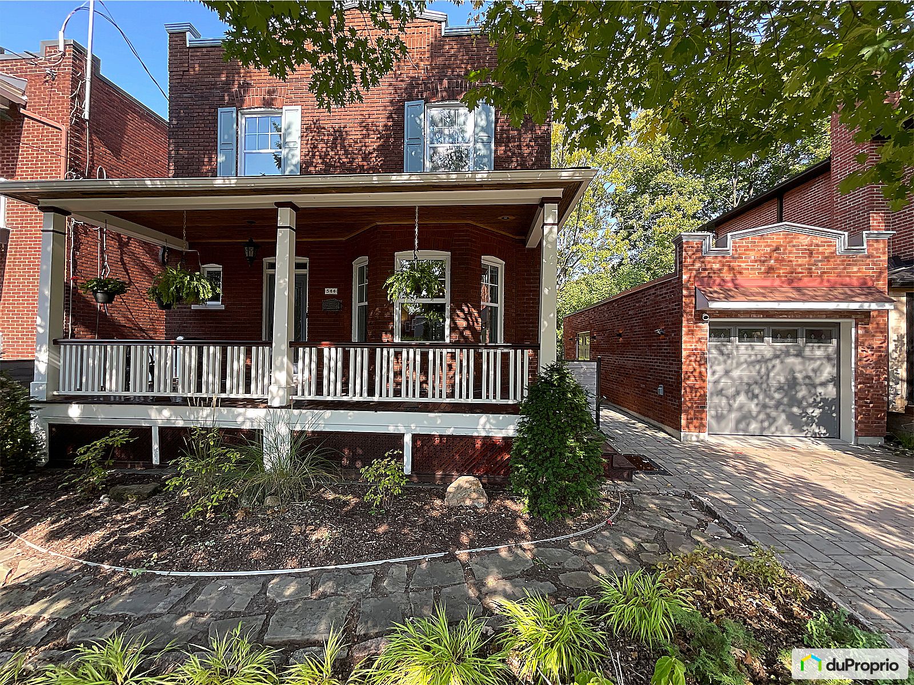
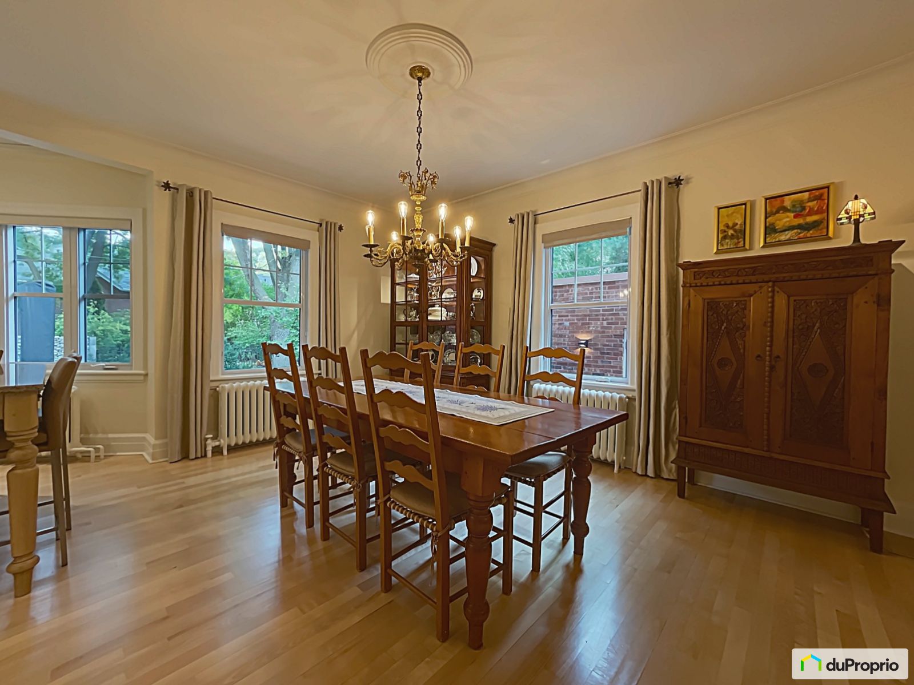







































































Owners’ comments
Walking distance to schools and the Village! Elegance and refinement define this charming boomtown house, typical of Old Saint-Lambert, offering a generous living area of 1,836 sq. ft. (+900sq. ft. basement) on a landscaped lot of 4,602 sq. ft. With its 5 bedrooms, this residence, completely renovated from basement to roof, is a true haven of peace for a family desiring space and comfort. The warm fireplace invites you to enjoy privileged moments of relaxation, while the detached and furnished garage, complete with an electric charging station, is a testament to a modernity adapted to current needs.
The fenced and undergrowth-landscaped backyard is enhanced by a carefully planned terrace with an integrated natural spa, offering an ideal setting for outdoor receptions or simply enjoying the tranquility of the place. The veranda offers an oasis of relaxation in the front yard and its garden of perennials and thyme. The kitchen, the heart of the home, is equipped with a practical and friendly central island, perfect for family meals or evenings with friends.
Among the equipment and services included, the central vacuum, the natural spa, the custom blinds on each window, the light fixtures, the washer and dryer, the stove with integrated hood, the refrigerator, the wine cellar, the dishwasher, the microwave drawer make everyday life easier. The fully finished basement with an independent entrance offers flexible layout possibilities. The basement slab has been redone, insulated, and waterproofed at the wall junction. The main drain has been redone and the heated porcelain floors imitate hardwood to offer a dry and comfortable basement at all times.
Built in 1926, this almost century-old property has been carefully restored to highlight the character of its 9-foot ceilings, crown moldings, coffered ceilings in the kitchen and the masters' bedroom, the pocket glass doors in the living room and lobby, the period chandeliers and wall sconces while integrating contemporary improvements. Located near public transportation (bus and train), shops, educational (elementary/secondary/CEGEP), recreational, and health services, it enjoys a strategic location to promote the active and fulfilling life of each occupant. The detached single garage with an integrated shed has been completely rebuilt on a foundation to accommodate vegetable or flower boxes on its sunny roof. A workshop, music room or gym could be installed there. A small car could be parked inside. The two outdoor parking spaces are in tandem or staggered. This house is an invitation to discover a lifestyle where elegance and functionality meet.
For those looking to combine prestige and practicality, a visit is a must. Contact us to discover the full potential of this exceptional property.