External facing:
- Brick
- Canexel wood fibre siding
Floor coverings:
- Concrete
- Laminate
- Hardwood
- Ceramic
Heating source:
- Convectair
- Electric
- Propane gas
Kitchen:
- Raised panel maple
- Built-in oven
- Island
- Dishwasher
- Fridge
- Cooktop stove
- Double sink
Equipment/Services Included:
- Central vacuum
- Shed
- Purification field
- Stove
- Air exchanger
- Septic tank
- Fireplace
- Dishwasher
- Ceiling fixtures
- B/I Microwave
- Stove
- Window coverings
- Blinds
- Walk-in closet
Bathroom:
- Claw Foot Bathtub
- Separate Shower
Basement:
- Low (6 feet or under)
- Concrete
Renovations and upgrades:
- Cabinets
- Heating
- Kitchen
- Electrical
- Windows
- Insulation
- Crown moulding
- External facing
- Floors
- Plumbing
- Garden doors
- Doors
- French doors
- Bathrooms
- Basement
- Roof
- Gutters
- Half bath
- Cathedral ceiling
- Coffered ceiling
- Shed
- Terrace
- Landscaping
Garage:
- Attached
- Heated
- Insulated
- Garage door opener
- Single
Parking / Driveway:
- Asphalt
- Double drive
- Paving stone
Location:
- Highway access
- No backyard neighbors
- Residential area
Lot description:
- Panoramic view
- Flat geography
- Mature trees
- Hedged
- Patio/deck
- Landscaped
Near Commerce:
- Supermarket
- Drugstore
- Financial institution
- Restaurant
- Shopping Center
Near Educational Services:
- Elementary school
Near Tourist Services:
- Hotel
Complete list of property features
Room dimensions
The price you agree to pay when you purchase a home (the purchase price may differ from the list price).
The amount of money you pay up front to secure the mortgage loan.
The interest rate charged by your mortgage lender on the loan amount.
The number of years it will take to pay off your mortgage.
The length of time you commit to your mortgage rate and lender, after which time you’ll need to renew your mortgage on the remaining principal at a new interest rate.
How often you wish to make payments on your mortgage.
Would you like a mortgage pre-authorization? Make an appointment with a Desjardins advisor today!
Get pre-approvedThis online tool was created to help you plan and calculate your payments on a mortgage loan. The results are estimates based on the information you enter. They can change depending on your financial situation and budget when the loan is granted. The calculations are based on the assumption that the mortgage interest rate stays the same throughout the amortization period. They do not include mortgage loan insurance premiums. Mortgage loan insurance is required by lenders when the homebuyer’s down payment is less than 20% of the purchase price. Please contact your mortgage lender for more specific advice and information on mortgage loan insurance and applicable interest rates.

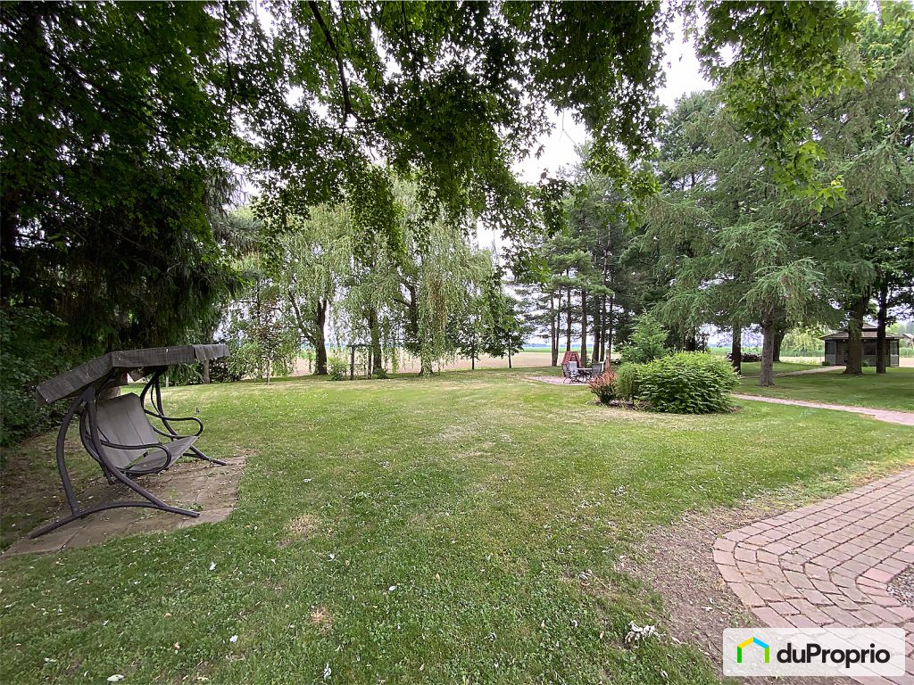
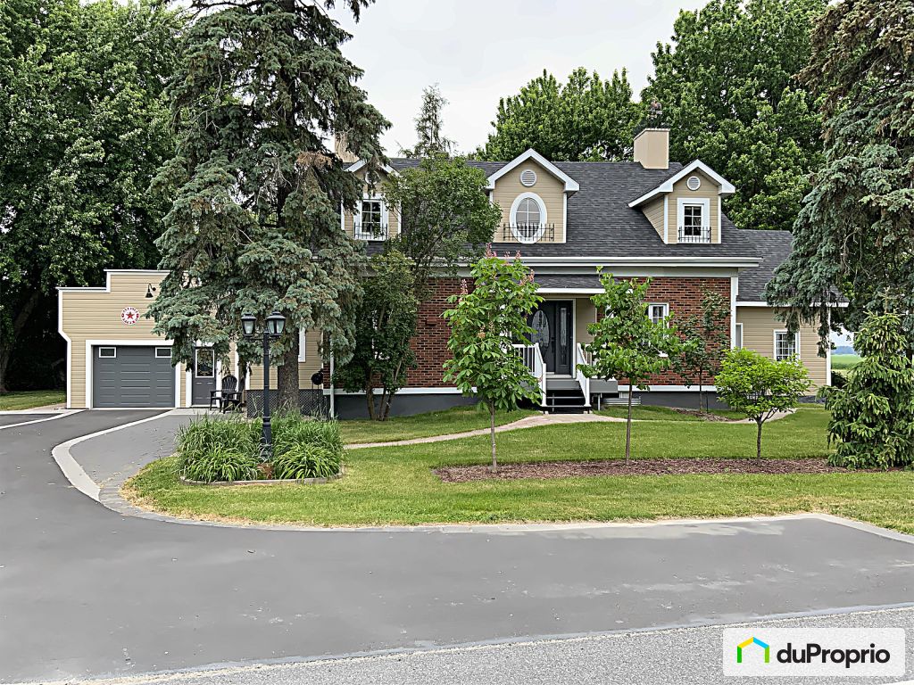
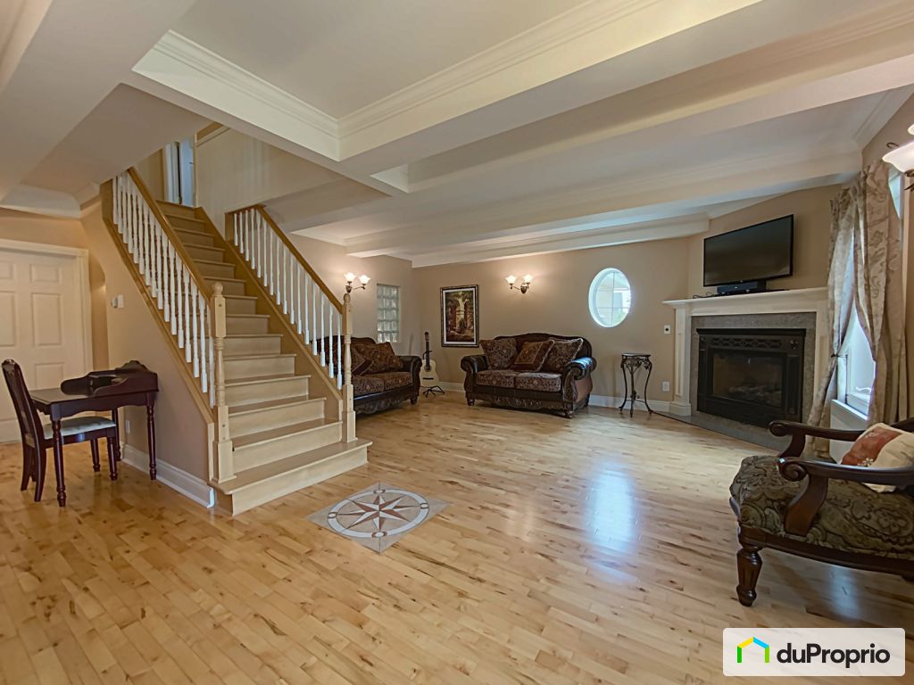















































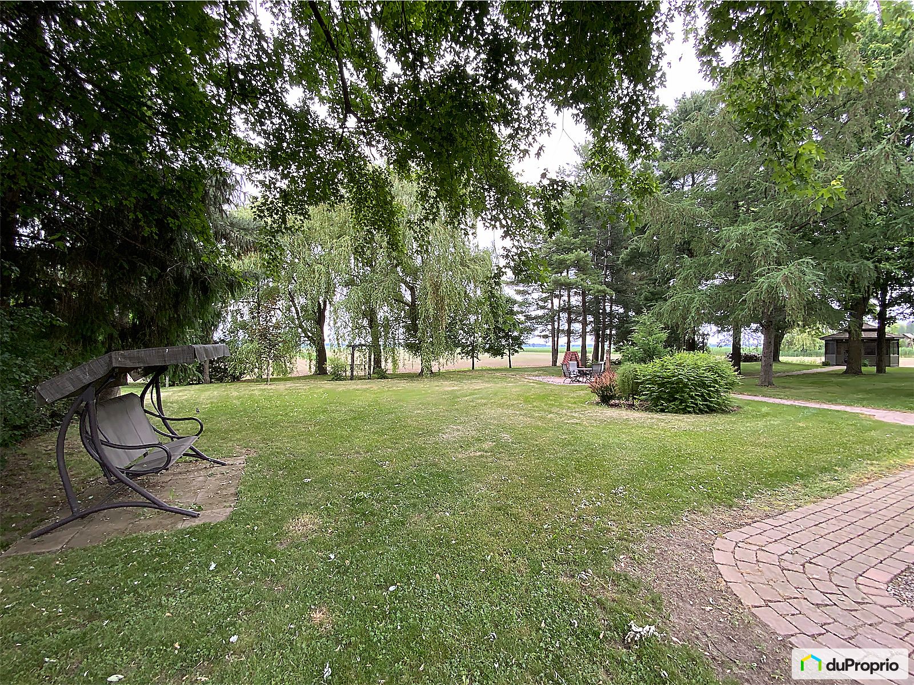
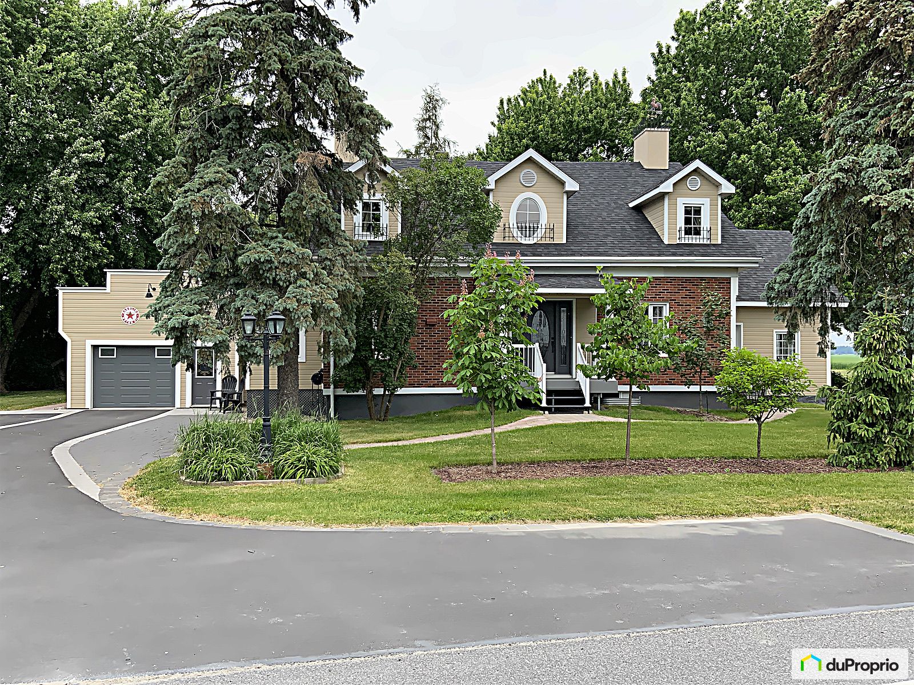
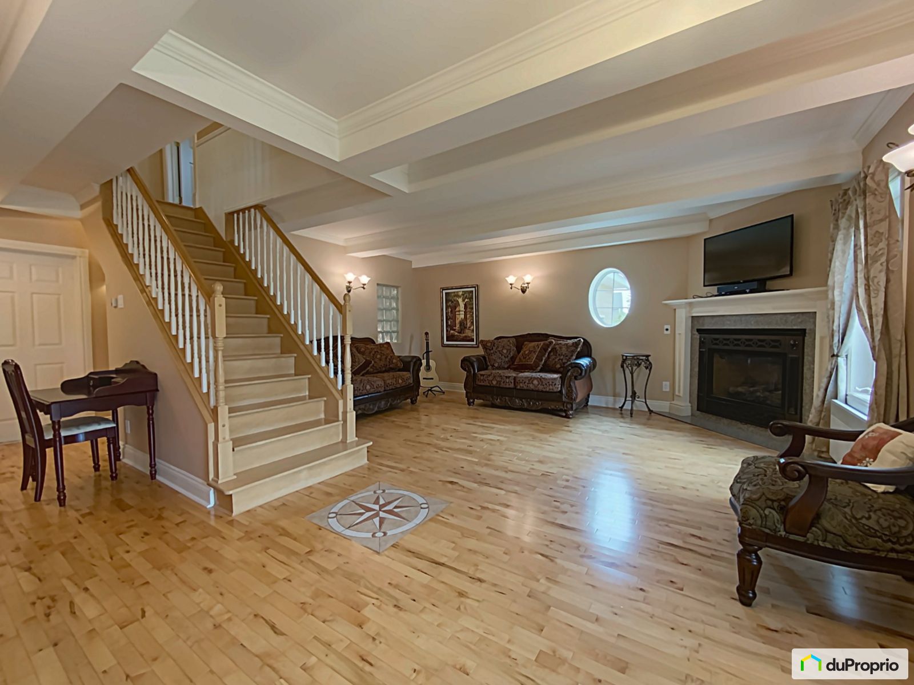





















































Owners’ comments
Automated translation
Original comments
real gem in a peaceful setting with no neighbours in the back and on the right, this ancestral home offers a breathtaking panoramic view and a wooded lot of 31,416 sq.ft. With 3,160 ft² of living space, this 3-bedroom residence combines historic charm and modern comfort. The master bedroom with its cathedral ceiling adds a sense of ease. The welcoming living room is enhanced by the presence of a fireplace, promising warm evenings. The kitchen, with a central island, is perfect for food lovers and opens onto a patio designed for outdoor entertaining
.In the portion of the former summer kitchen of the time not recently renovated (16.6´´ x 22´´), on the north side, this room leaves to the taste of the new owner the leisure of creating a loft, an office, an indoor spa, an indoor spa, a warehouse for a various contractor.
With its private, independent paved entrance.