External facing:
- Wood
- Brick
- Stone
Floor coverings:
- Laminate
- Hardwood
- Ceramic
Heating source:
- Hot water
- Electric
Kitchen:
- Wooden cabinets
- Dishwasher
- Waste-disposal unit
Equipment/Services Included:
- Cold room
- Central air
- Furnace
- Fireplace
- Cedar wardrobe
- Dishwasher
- Ceiling fixtures
- Window coverings
- Half bath on the ground floor
- Blinds
- Alarm system
- Ventilator
- A/C
Bathroom:
- Bath and shower
- Separate Shower
Basement:
- Partially finished
Renovations and upgrades:
- Cabinets
- Heating
- Kitchen
- Electrical
- Floors
- Bathrooms
- Basement
- Painting
- Half bath
- Cathedral ceiling
Carport:
- Attached
Parking / Driveway:
- Asphalt
- Double drive
- Outside
- Crushed Gravel
- Circular
- With electrical outlet
Location:
- No backyard neighbors
- Residential area
Lot description:
- Flat geography
- Hedged
- Corner lot
- Landscaped
Near Commerce:
- Supermarket
- Drugstore
- Financial institution
- Restaurant
Near Health Services:
- Dentist
Near Educational Services:
- Daycare
- Kindergarten
- Elementary school
Near Recreational Services:
- Library
- Bicycle path
Complete list of property features
Room dimensions
The price you agree to pay when you purchase a home (the purchase price may differ from the list price).
The amount of money you pay up front to secure the mortgage loan.
The interest rate charged by your mortgage lender on the loan amount.
The number of years it will take to pay off your mortgage.
The length of time you commit to your mortgage rate and lender, after which time you’ll need to renew your mortgage on the remaining principal at a new interest rate.
How often you wish to make payments on your mortgage.
Would you like a mortgage pre-authorization? Make an appointment with a Desjardins advisor today!
Get pre-approvedThis online tool was created to help you plan and calculate your payments on a mortgage loan. The results are estimates based on the information you enter. They can change depending on your financial situation and budget when the loan is granted. The calculations are based on the assumption that the mortgage interest rate stays the same throughout the amortization period. They do not include mortgage loan insurance premiums. Mortgage loan insurance is required by lenders when the homebuyer’s down payment is less than 20% of the purchase price. Please contact your mortgage lender for more specific advice and information on mortgage loan insurance and applicable interest rates.

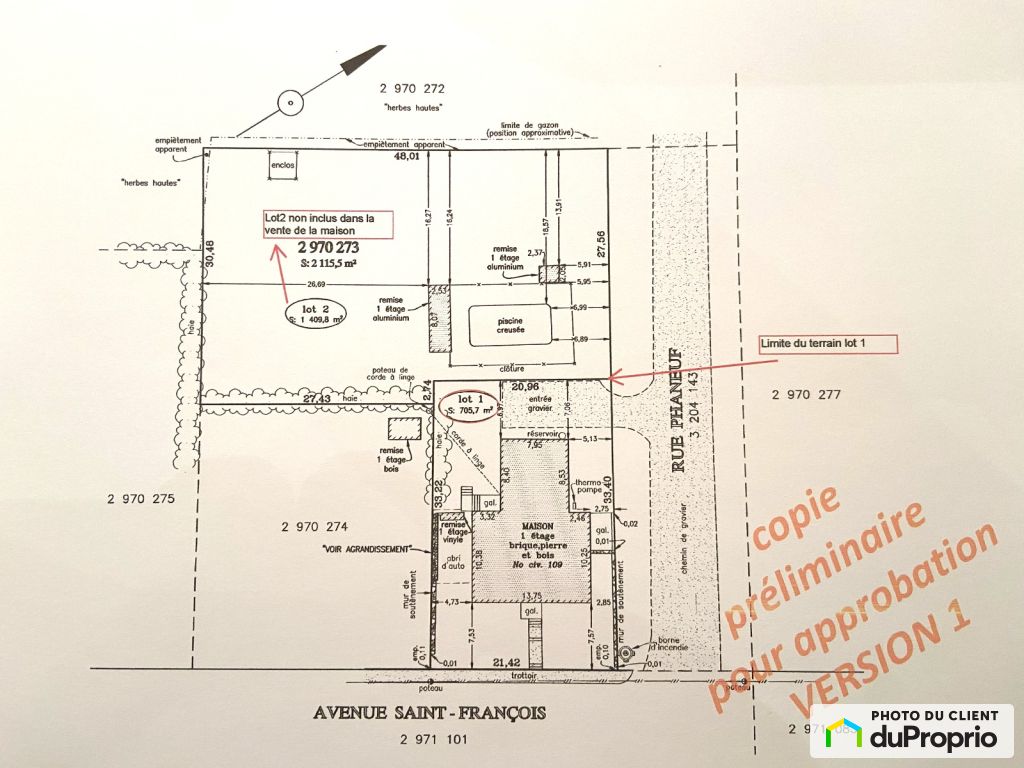
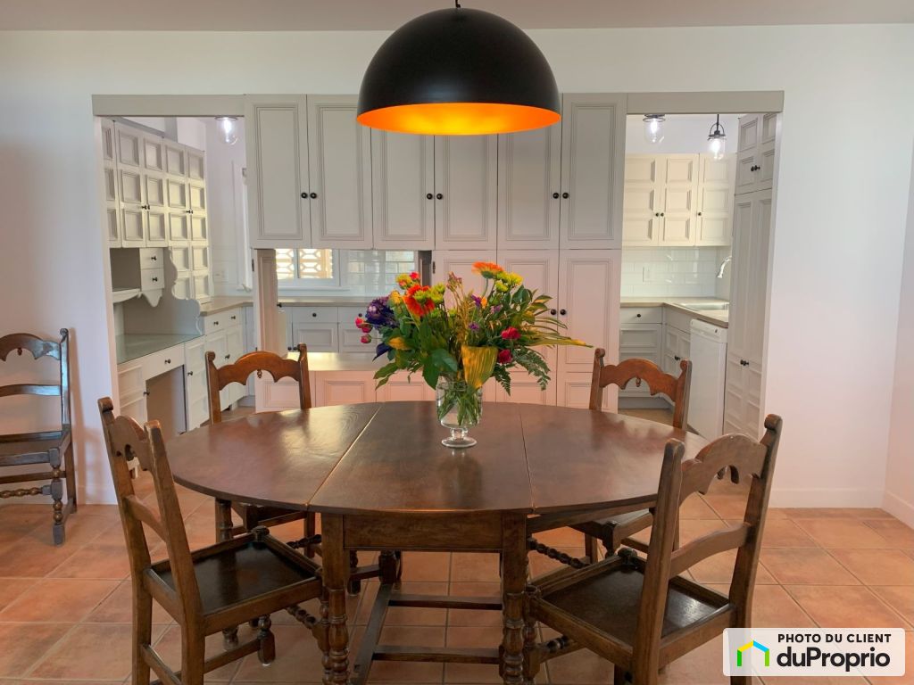
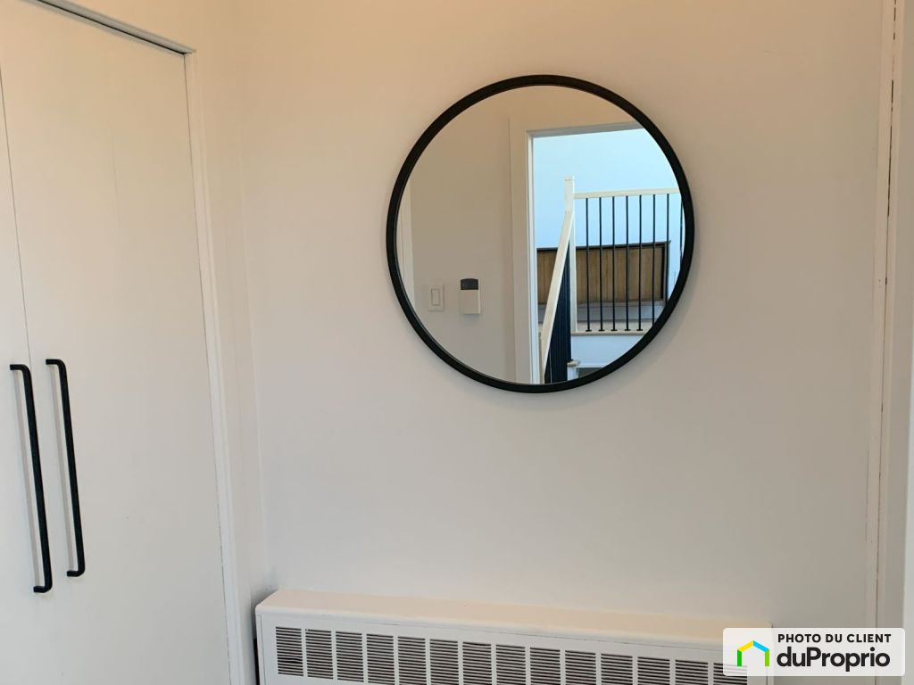



























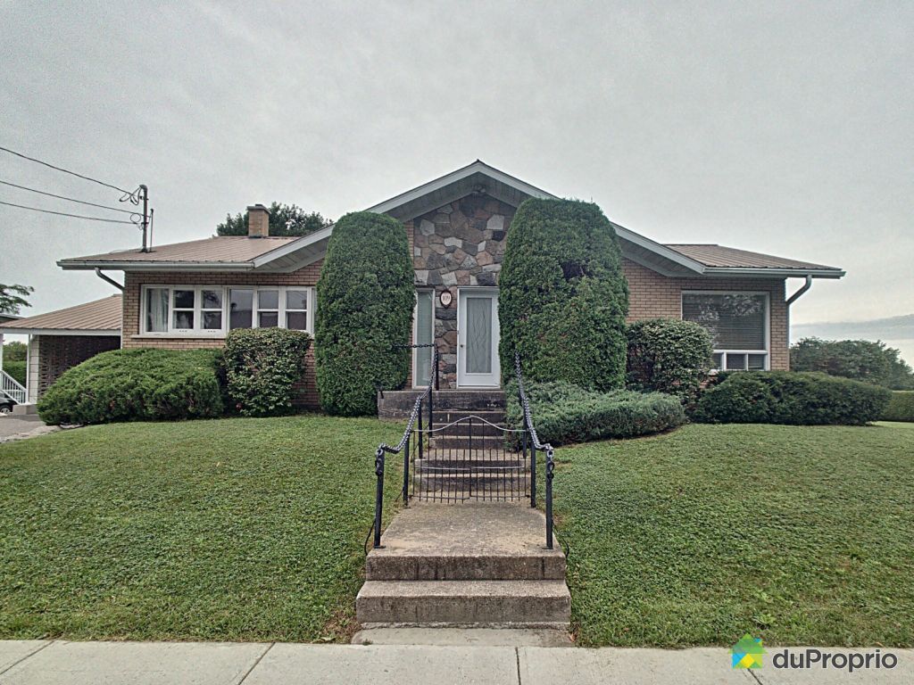







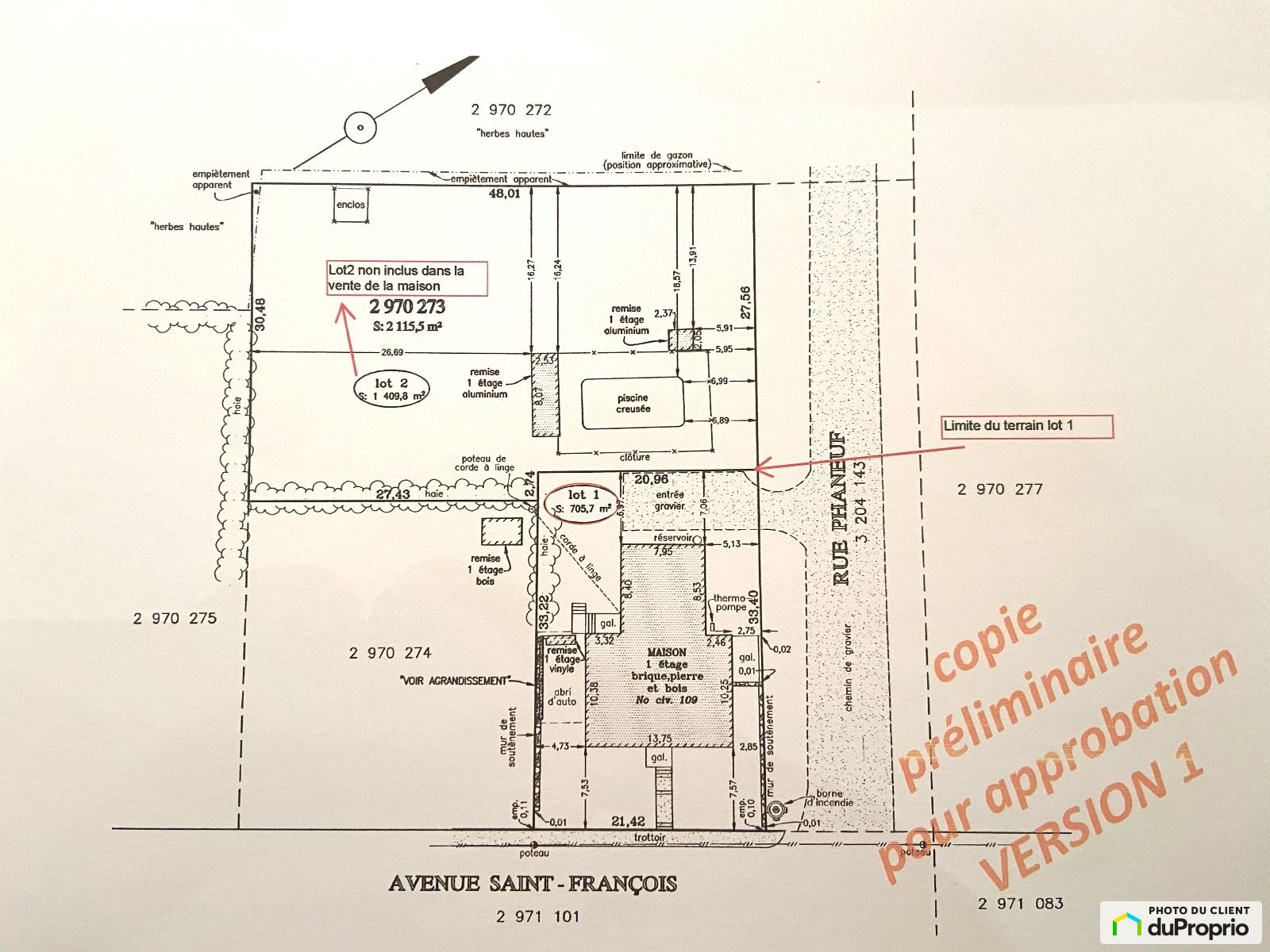
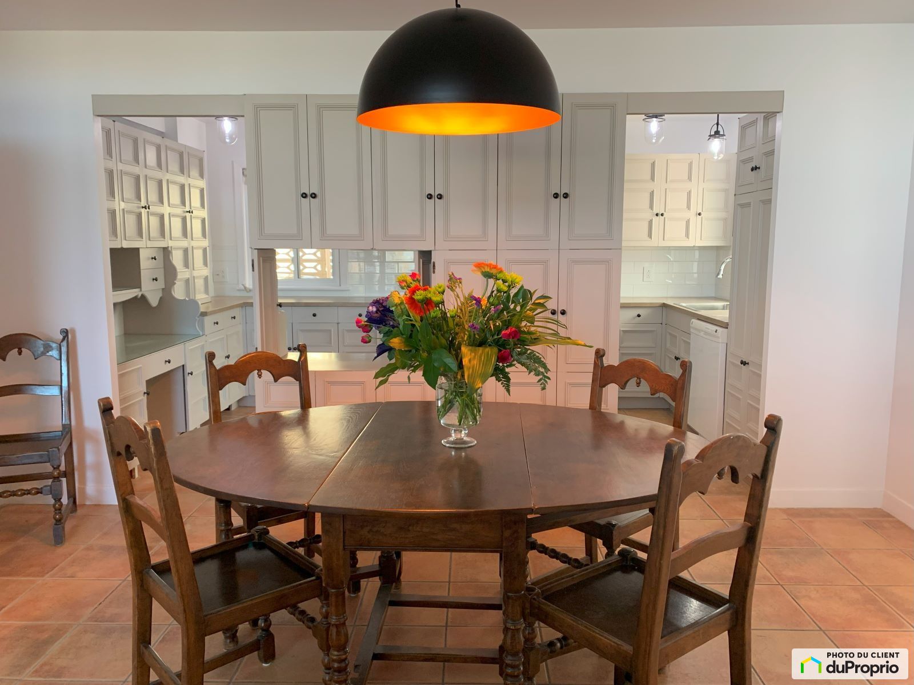
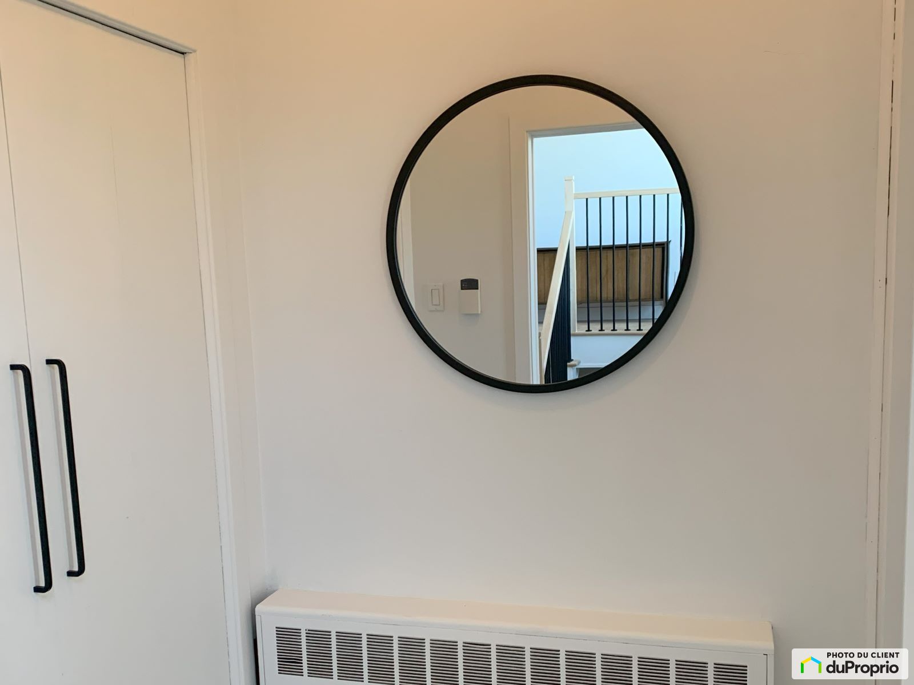



























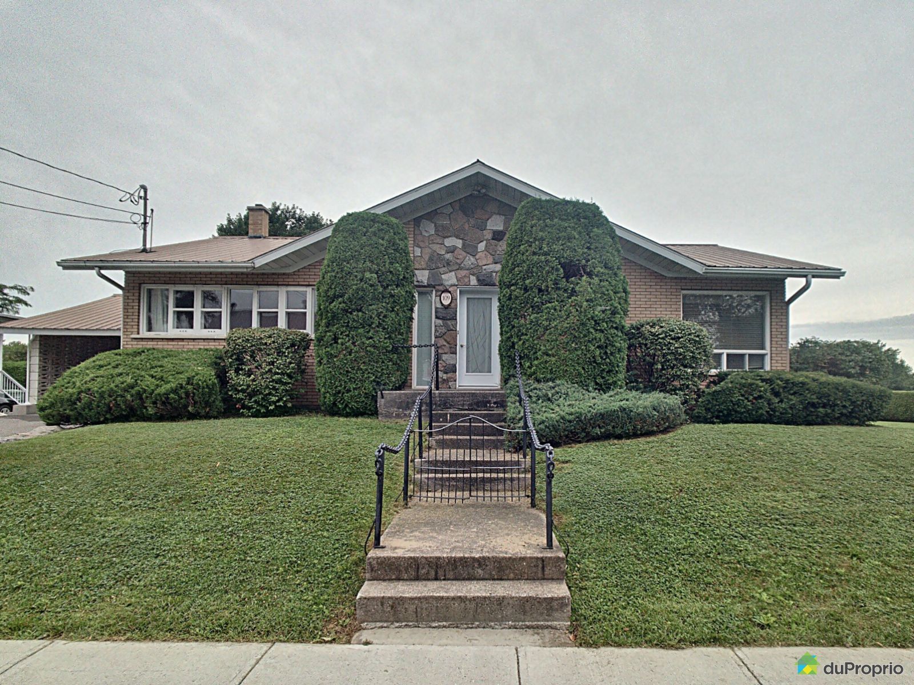



















Owners’ comments
Automated translation
Original comments
An opportunity not to be missed. This unique property is being marketed for the first time in 60 years and has been renovated and the decor has been modernised
.Very large bungalow (2239 ft2) on a large plot (705.7 m2) located in the center of the dynamic city of Saint-Pie.
70 km and 40 minutes from Montreal, ideal place for city residents who want to escape the city. Also ideal for those who want to move an office into their home
.An island of tranquility close to all services. Within a radius of about 500m, there are 2 elementary schools, daycare, pharmacy, pharmacy, pharmacy, pharmacy, convenience store, convenience store, pharmacy, convenience store, pharmacy, pharmacy, pharmacy, pharmacy, pharmacy, pharmacy, pharmacy, pharmacy, pharmacy, library, bicycle repair shop, tennis court, ice rink, ice rink, grocery store, post office, hardware store, post office, hardware store, library, library, bicycle repair shop, car mechanic
garage.The doors and windows (several cranked) have all been…