External facing:
- Brick
Heating source:
- Forced air
- Electric
- Heat-pump
Kitchen:
- Thermoplastic cabinets
- Double sink
Equipment/Services Included:
- Central vacuum
- Shed
- Air exchanger
- Furnace
- Humidifier
- Ceiling fixtures
- Window coverings
- Blinds
- A/C
Bathroom:
- Step-up bath
- Separate Shower
Basement:
- Totally finished
Renovations and upgrades:
- Cabinets
- Heating
- Central air
- Decorative Columns
- Kitchen
- Windows
- Crown moulding
- Floors
- Doors
- Bathrooms
- Basement
- Roof
- Painting
- Half bath
- Shed
- Terrace
- Landscaping
Pool:
- Heated
- Above ground
- Outdoor
- Saltwater
Garage:
- Heated
- Integrated
- Insulated
- Garage door opener
- Single
Parking / Driveway:
- Asphalt
- Paving stone
Location:
- Highway access
- Near park
- Residential area
- Public transportation
Lot description:
- Mature trees
- Hedged
- Fenced
- Patio/deck
- Landscaped
Near Commerce:
- Supermarket
- Drugstore
- Financial institution
- Restaurant
Near Health Services:
- Dentist
- Medical center
Near Educational Services:
- Daycare
- Kindergarten
- Elementary school
- High School
Near Recreational Services:
- Gym
- Sports center
- Library
- Ski resort
- Bicycle path
- Pedestrian path
- Swimming pool
Complete list of property features
Room dimensions
The price you agree to pay when you purchase a home (the purchase price may differ from the list price).
The amount of money you pay up front to secure the mortgage loan.
The interest rate charged by your mortgage lender on the loan amount.
The number of years it will take to pay off your mortgage.
The length of time you commit to your mortgage rate and lender, after which time you’ll need to renew your mortgage on the remaining principal at a new interest rate.
How often you wish to make payments on your mortgage.
Would you like a mortgage pre-authorization? Make an appointment with a Desjardins advisor today!
Get pre-approvedThis online tool was created to help you plan and calculate your payments on a mortgage loan. The results are estimates based on the information you enter. They can change depending on your financial situation and budget when the loan is granted. The calculations are based on the assumption that the mortgage interest rate stays the same throughout the amortization period. They do not include mortgage loan insurance premiums. Mortgage loan insurance is required by lenders when the homebuyer’s down payment is less than 20% of the purchase price. Please contact your mortgage lender for more specific advice and information on mortgage loan insurance and applicable interest rates.

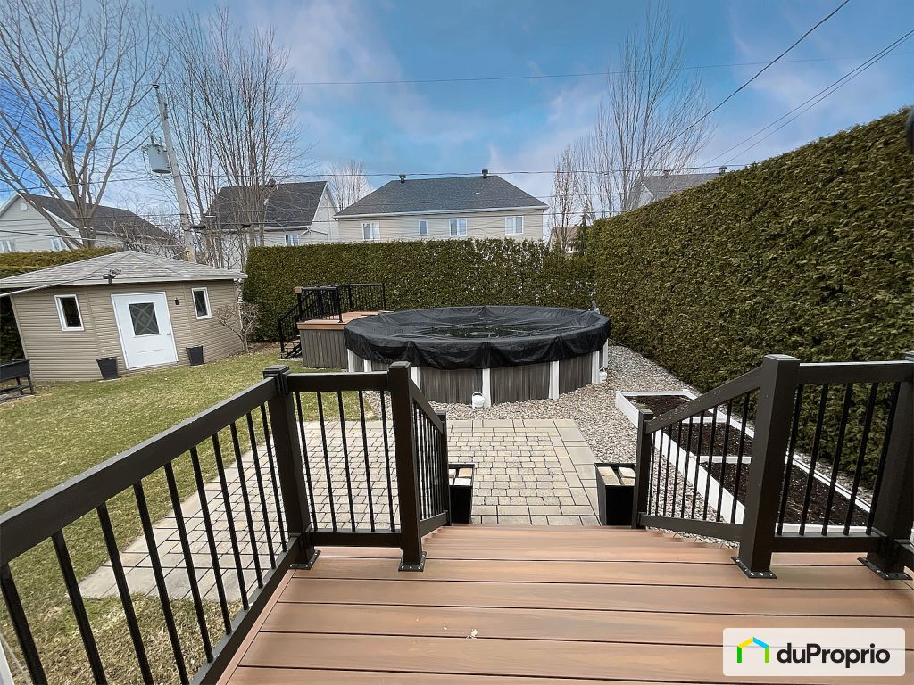
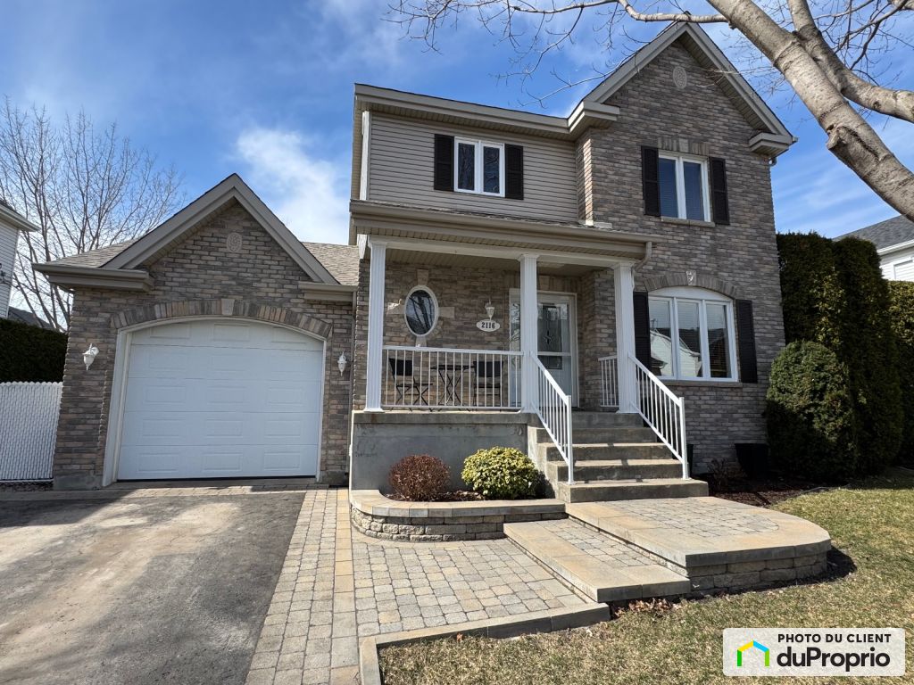
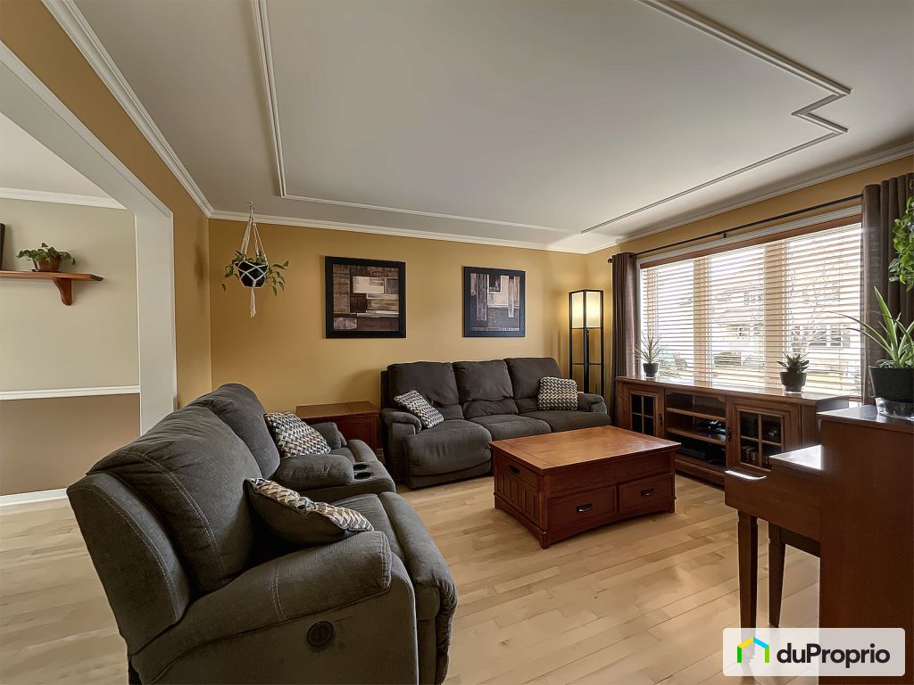





























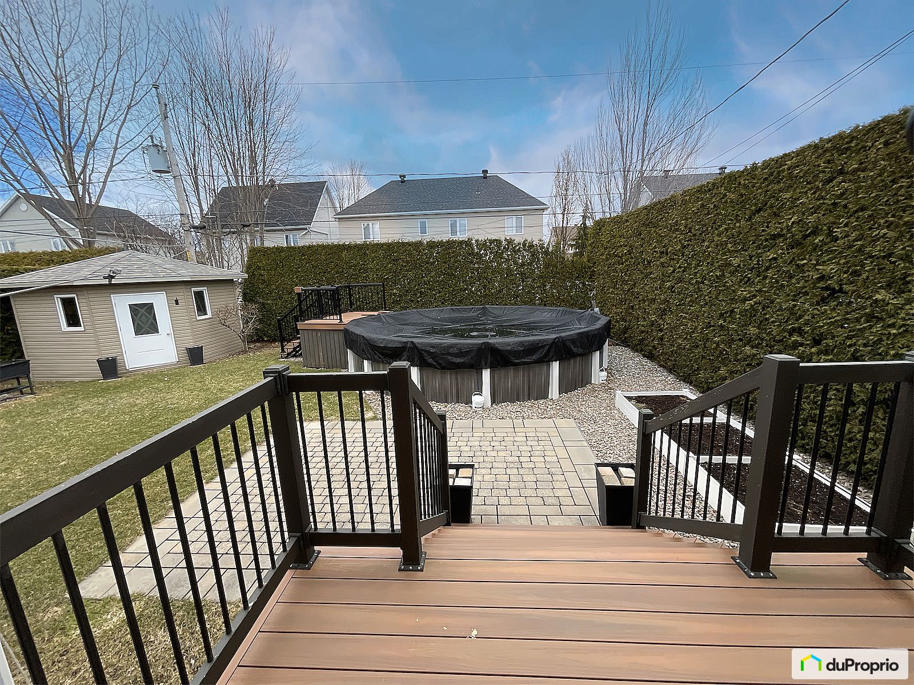
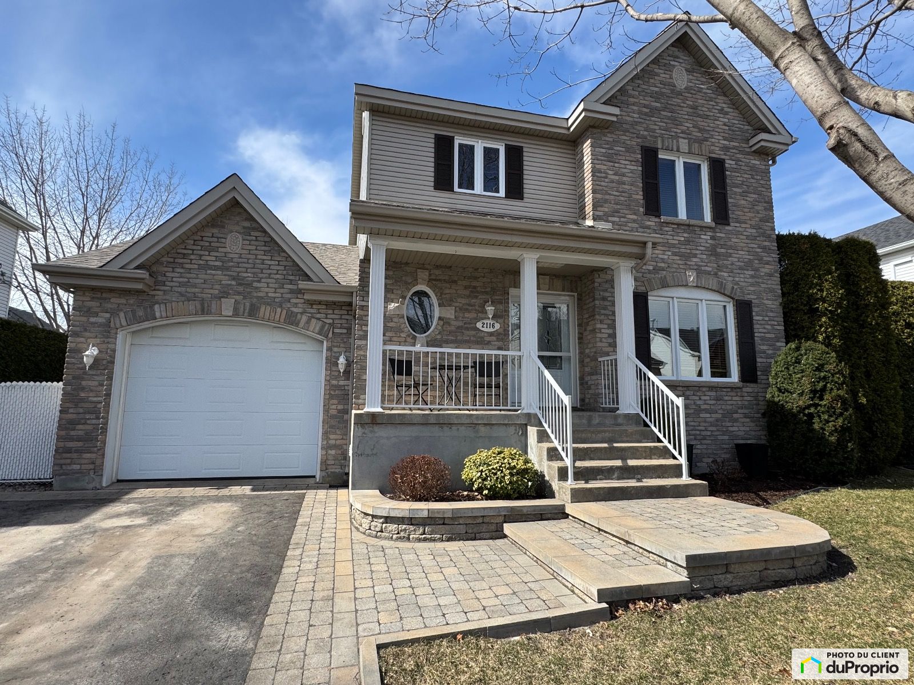
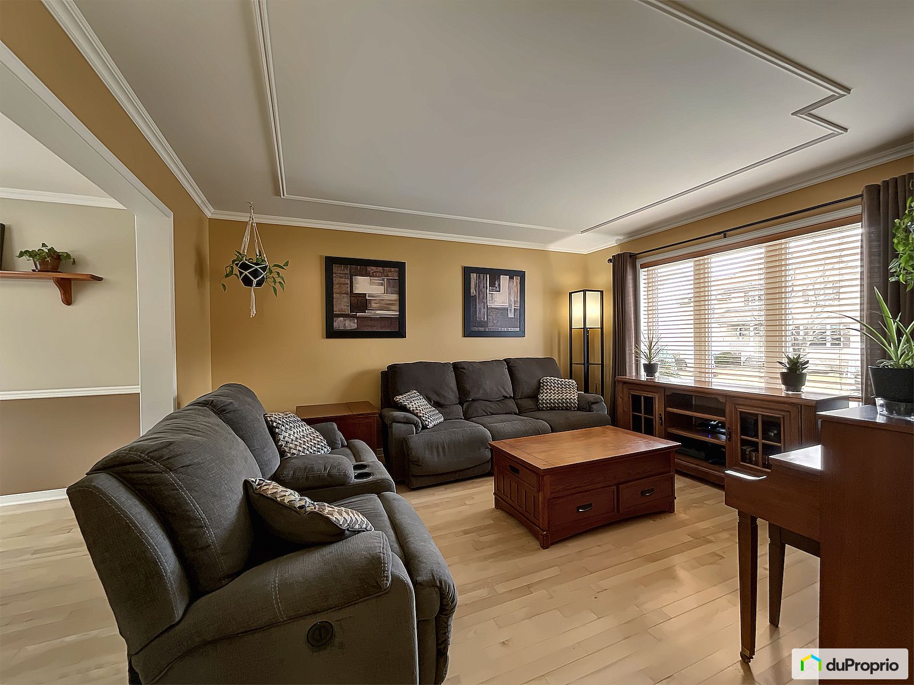



































Owners’ comments
Located in the desirable, family-friendly neighborhood of Du Grand Coteau in Ste-Julie, this beautifully maintained cottage offers the perfect blend of elegance, comfort, and practicality. Ideally located minutes away from essential amenities: public transportation, elementary and high schools, grocery stores, parks, bike paths, and the indoor municipal pool, it also offers quick access to Highways 20 & 30 and the bus terminus.
Inside youll discover a thoughtfully designed layout featuring 4 spacious bedrooms, 3 upstairs and 1 in the fully finished basement, perfect for growing families, remote work or a guest room. The master bedroom features a spacious walk-in closet, providing ample storage space to keep your belongings organized.
Throughout the main and upper floors, elegant ceiling and wall moldings add a refined touch to every room. At the heart of the home is a large kitchen with thermoplastic cabinets extending to the ceiling, a quartz countertop with a convenient lunch counter, and ceramic flooring. A walk-in pantry adds to the functionality with generous storage for your kitchen essentials.
The main floor also features a large dining room, perfect for entertaining, as well as a spacious living room and a powder room combined with a laundry area. Hardwood floors throughout the main and upper levels add warmth and continuity to every space. In addition, there is an attached 13'5" x 25'6" single garage accessible from inside the house, offering plenty of room for your vehicle along with extra storage and a functional workspace.
The fully finished basement expands your living space with flexibility for a cozy family room, home gym, or entertainment area. It also features an additional sizable bedroom, a cold room, a 3/4 bathroom, and convenient storage options under the stairwell and in the mechanical room.
Step outside into your backyard oasis, fully fenced and surrounded by mature cedar hedges for maximum privacy. Relax or entertain on the spacious 12'x16' stone patio, perfect for summer gatherings and quiet evenings alike. Cool off in your 21-foot above-ground saltwater pool, heated by a high-efficiency heat pump for an extended swimming season. The adjoining pool deck includes a safety gate for security. A generous 12'x12' garden shed provides practical space for storing tools, seasonal items, or outdoor gear.
The front of the home features a stone-paved walkway and paving stone borders along the driveway, adding to the homes attractive curb appeal. Situated on a quiet cul-de-sac, the property ensures minimal traffic and a serene family-friendly atmosphere.
Additional highlights include:
1 full bathroom, 1 three-quarter bathroom, and 1 powder room
Central forced air conditioning and heating
Central vacuum
This home is well cared for, with spacious, functional rooms and plenty of storage throughout, offering everything a modern family could desire in one perfect package. Call us for a visit! Don't miss out on the opportunity to see it for yourself!