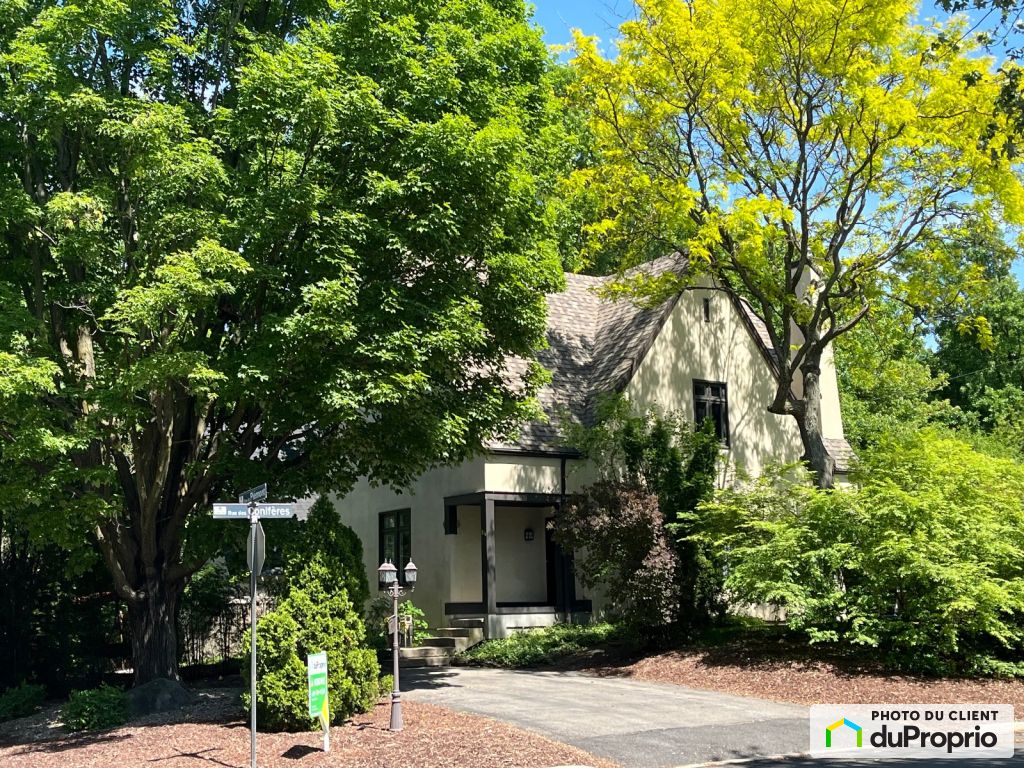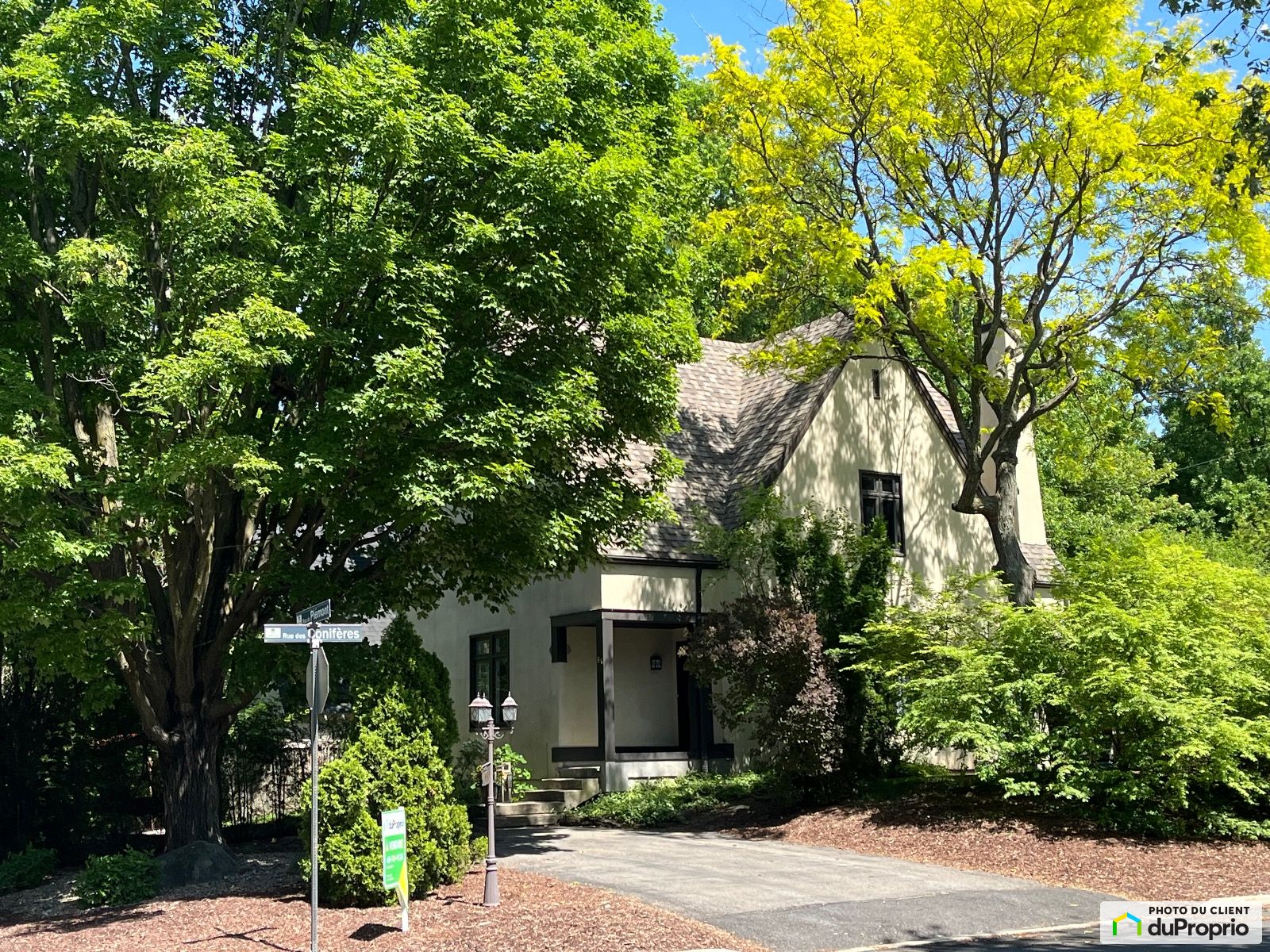Room dimensions
The price you agree to pay when you purchase a home (the purchase price may differ from the list price).
The amount of money you pay up front to secure the mortgage loan.
The interest rate charged by your mortgage lender on the loan amount.
The number of years it will take to pay off your mortgage.
The length of time you commit to your mortgage rate and lender, after which time you’ll need to renew your mortgage on the remaining principal at a new interest rate.
How often you wish to make payments on your mortgage.
Would you like a mortgage pre-authorization? Make an appointment with a Desjardins advisor today!
Get pre-approvedThis online tool was created to help you plan and calculate your payments on a mortgage loan. The results are estimates based on the information you enter. They can change depending on your financial situation and budget when the loan is granted. The calculations are based on the assumption that the mortgage interest rate stays the same throughout the amortization period. They do not include mortgage loan insurance premiums. Mortgage loan insurance is required by lenders when the homebuyer’s down payment is less than 20% of the purchase price. Please contact your mortgage lender for more specific advice and information on mortgage loan insurance and applicable interest rates.



Owners’ comments
Automated translation
Original comments
*** PURCHASE OFFER ACCEPTED***
Discover this elegant and warm sunny residence located in the sought after Domaine des Hauts-Bois at the foot of Mont Saint-Bruno. Nature, mature trees and calm +++. A private terrace with its pergola as well as an above ground wooden pool can complete your moments of relaxation. You can design the front yard according to your tastes
.This house benefits from a prime location on a street corner in a neighborhood popular for its quality of life and close to all services.
This residence offers 3 bedrooms upstairs and one in the basement. The closed office on the ground floor can be used as a 5th bedroom or relaxation room. Quality materials, granite countertops, wooden cabinets, French doors, bathroom with ceramic shower adjoining the master bedroom. The indoor fireplace adds a touch of warmth and conviviality to the open living space.
The very large fully finished basement offers additional space for your family or leisure activities. A shower room is also located…