Floor coverings:
- Laminate
- Vinyl
Heating source:
- Electric
- Heat-pump
- Baseboard
Equipment/Services Included:
- Shed
- A/C
- Hen house
Bathroom:
- Bath and shower
Basement:
- Totally finished
Pool:
- Heated
- Above ground
Garage:
- Heated
- Detached
- Double
- Garage door opener
Carport:
- Detached
Location:
- No backyard neighbors
- Residential area
Lot description:
- Water Access
- Flat geography
- Patio/deck
Near Commerce:
- Supermarket
- Drugstore
Near Health Services:
- Medical center
- Health club / Spa
Near Educational Services:
- Daycare
- Elementary school
Near Recreational Services:
- Golf course
- Library
- Bicycle path
- Pedestrian path
Near Tourist Services:
- Hotel
- Port / Marina
Complete list of property features
Room dimensions
The price you agree to pay when you purchase a home (the purchase price may differ from the list price).
The amount of money you pay up front to secure the mortgage loan.
The interest rate charged by your mortgage lender on the loan amount.
The number of years it will take to pay off your mortgage.
The length of time you commit to your mortgage rate and lender, after which time you’ll need to renew your mortgage on the remaining principal at a new interest rate.
How often you wish to make payments on your mortgage.
Would you like a mortgage pre-authorization? Make an appointment with a Desjardins advisor today!
Get pre-approvedThis online tool was created to help you plan and calculate your payments on a mortgage loan. The results are estimates based on the information you enter. They can change depending on your financial situation and budget when the loan is granted. The calculations are based on the assumption that the mortgage interest rate stays the same throughout the amortization period. They do not include mortgage loan insurance premiums. Mortgage loan insurance is required by lenders when the homebuyer’s down payment is less than 20% of the purchase price. Please contact your mortgage lender for more specific advice and information on mortgage loan insurance and applicable interest rates.

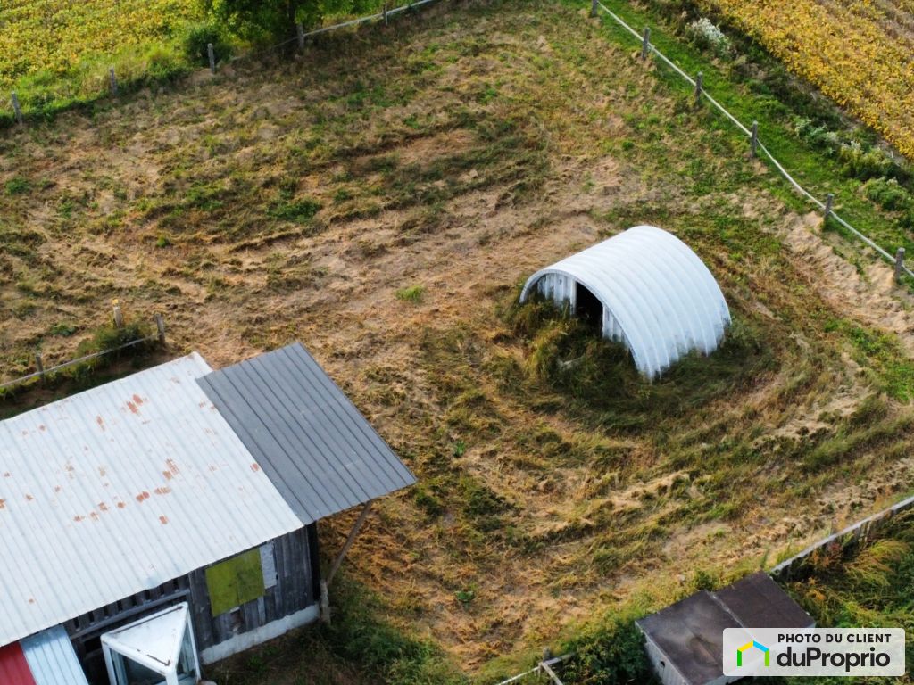
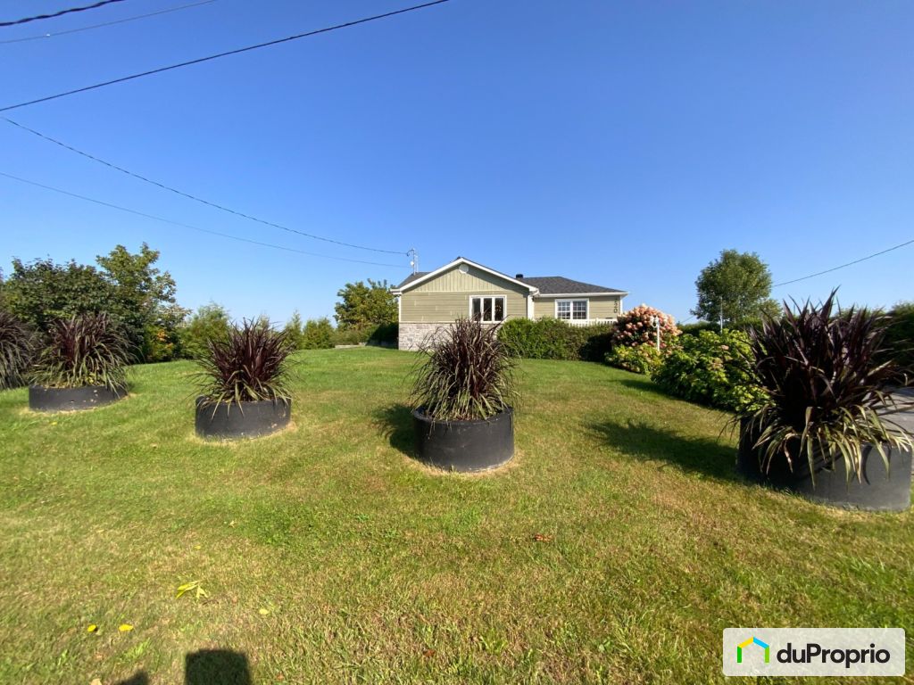
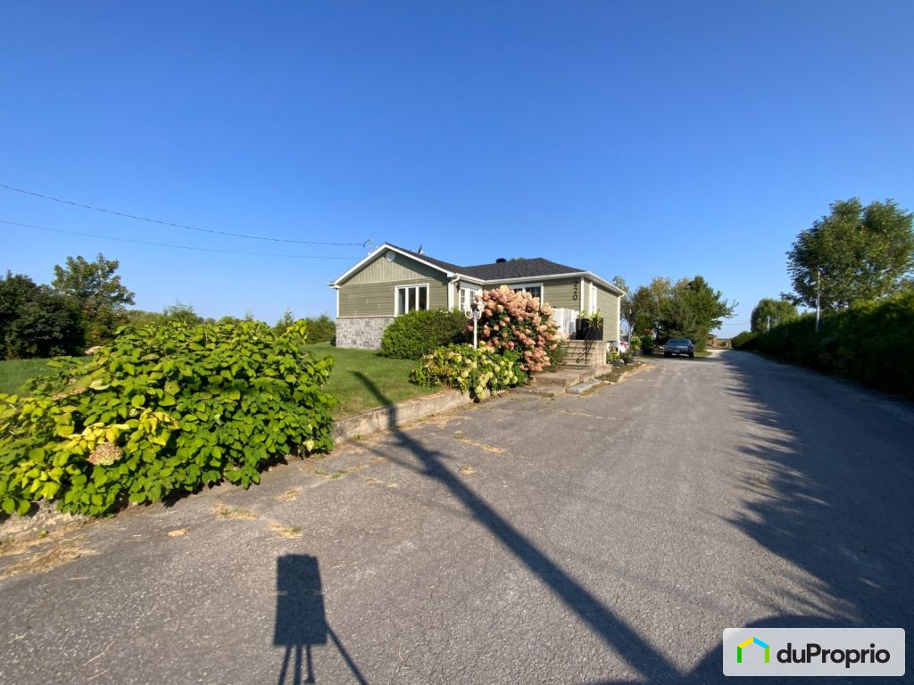



















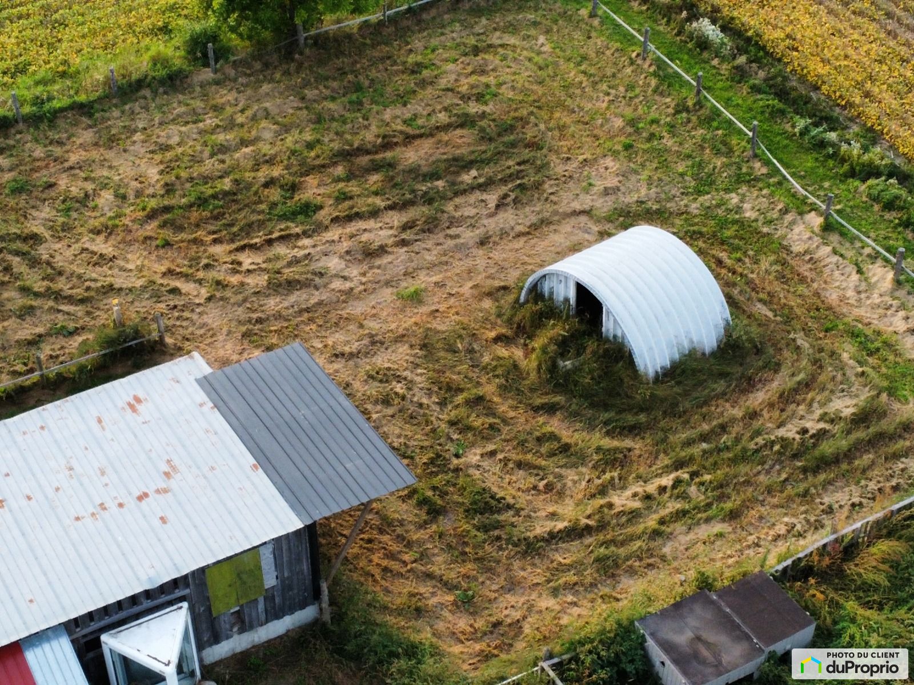
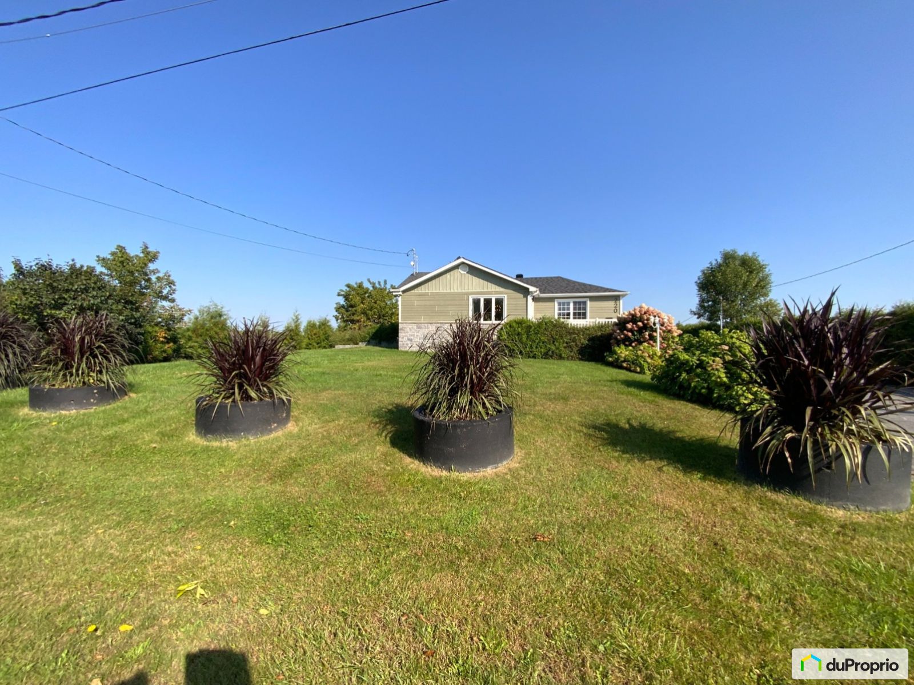
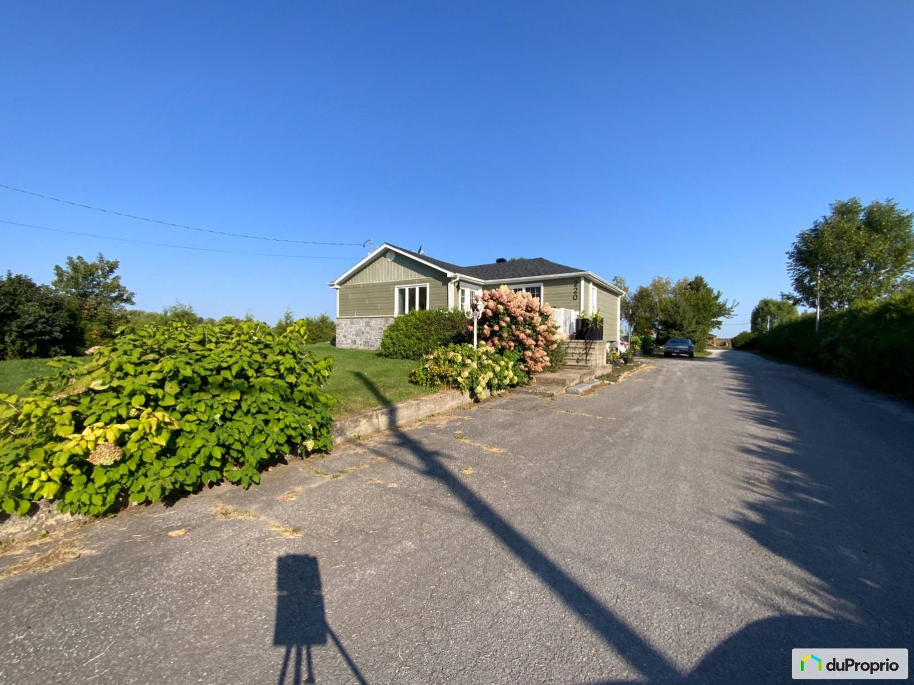

























Owners’ comments
Nestled in an idyllic and peaceful setting, this bi-generational residence offers 753.47 sq. ft. of living space on a vast 40,000 sq. ft. lot, complete with a heated above-ground pool and a detached double garage. The property is distinguished by its private access to a waterway, offering a natural escape and unparalleled privacy, since it has no neighbors in the back. The flat lot is a perfect canvas for gardening enthusiasts or for those who simply wish to enjoy the serenity of the outdoor space, which also includes a spacious patio for outdoor entertaining. The three bedrooms are designed to comfortably accommodate a family or guests, while the fully finished basement offers additional possibilities for the development of living or leisure spaces. The amenities and services included with the property, such as a chicken coop, add a touch of rural charm and the possibility of independent living. Built in 1974, this home has been meticulously maintained and is located close to essential amenities such as a supermarket, pharmacy, and primary school, as well as recreational options such as a golf course and library. This farmhouse represents a unique opportunity for those looking to combine the comforts of modern living with the charm and tranquility of the countryside. To discover how this property can become your personal haven, contact us for a private viewing.