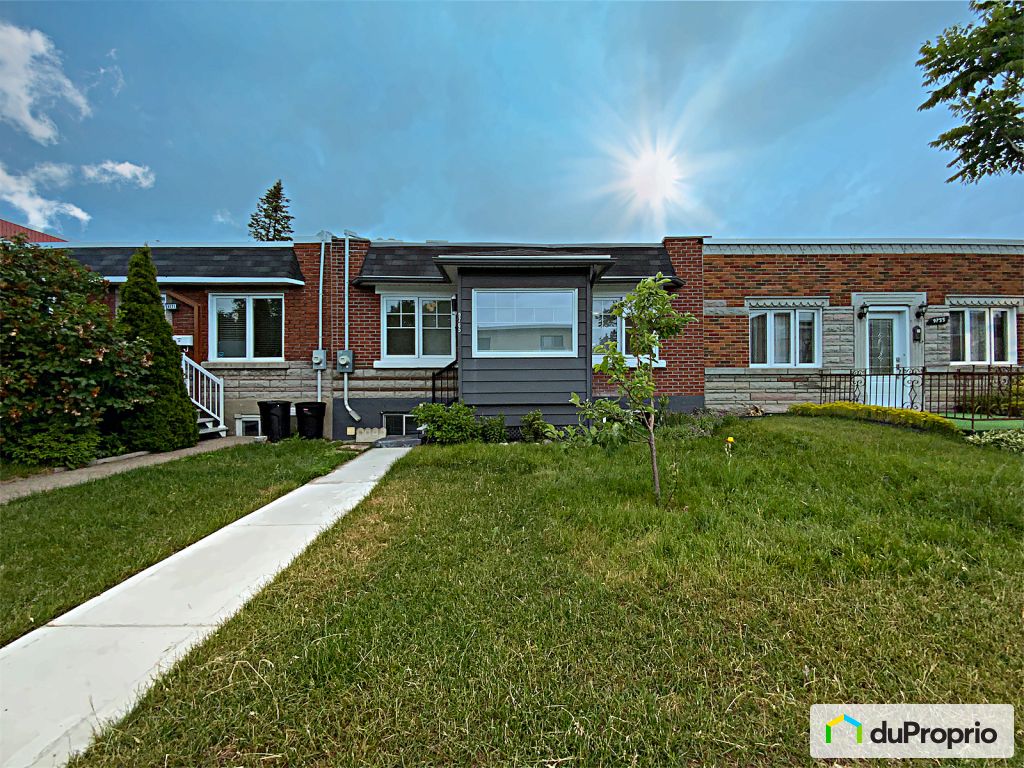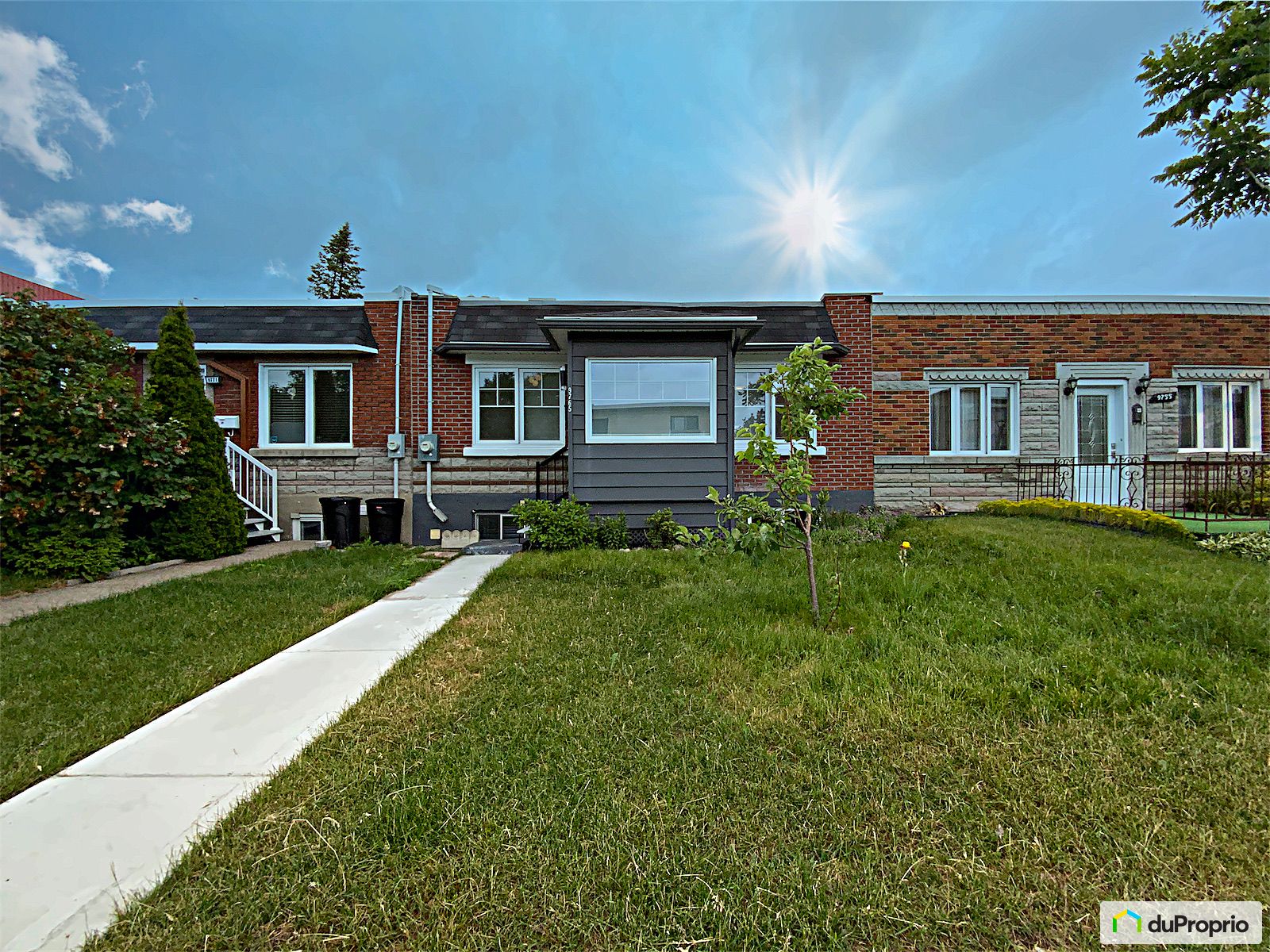External facing:
- Brick
- Stone
Floor coverings:
- Hardwood
- Ceramic
- Vinyl
Heating source:
- Electric
Equipment/Services Included:
- Central vacuum
- Shed
- Dishwasher
- Ceiling fixtures
- Blinds
Bathroom:
- Ceramic Shower
Basement:
- Partially finished
- Low (6 feet or under)
- Concrete
Renovations and upgrades:
- Windows
- Floors
- Doors
- Basement
- Gutters
- Painting
- Landscaping
Location:
- Highway access
- Near park
- No backyard neighbors
- Residential area
- Public transportation
Near Health Services:
- Hospital
- Dentist
- Medical center
- Health club / Spa
Near Educational Services:
- Daycare
- Kindergarten
- Elementary school
- High School
- College
Near Recreational Services:
- Sports center
- Library
- Bicycle path
- Pedestrian path
- Swimming pool
Complete list of property features
Room dimensions
The price you agree to pay when you purchase a home (the purchase price may differ from the list price).
The amount of money you pay up front to secure the mortgage loan.
The interest rate charged by your mortgage lender on the loan amount.
The number of years it will take to pay off your mortgage.
The length of time you commit to your mortgage rate and lender, after which time you’ll need to renew your mortgage on the remaining principal at a new interest rate.
How often you wish to make payments on your mortgage.
Would you like a mortgage pre-authorization? Make an appointment with a Desjardins advisor today!
Get pre-approvedThis online tool was created to help you plan and calculate your payments on a mortgage loan. The results are estimates based on the information you enter. They can change depending on your financial situation and budget when the loan is granted. The calculations are based on the assumption that the mortgage interest rate stays the same throughout the amortization period. They do not include mortgage loan insurance premiums. Mortgage loan insurance is required by lenders when the homebuyer’s down payment is less than 20% of the purchase price. Please contact your mortgage lender for more specific advice and information on mortgage loan insurance and applicable interest rates.



Owners’ comments
Beautiful little Shoebox house in the Ahuntsic district. Very well maintained and work done over the years. 15 min walk from Sauvé metro station or 5 min with bus 121 (frequent line). The waterfront is 1.5 km away and Promenades Fleury is a 5-minute walk (restaurants, cafes, grocery stores, shops). The front and back yards are dotted with fruit and flower bushes. The 2 roofed terraces will extend the moments spent outside. The neighborhood is quiet and safe in addition to having a green alley where children play without traffic. Parking places in front are always available (no vignette needed). Highways 40 and 19 are respectively at 5 min and 2 min drive. Walking distance of several Communauto parking.
Nearby:
Work done: