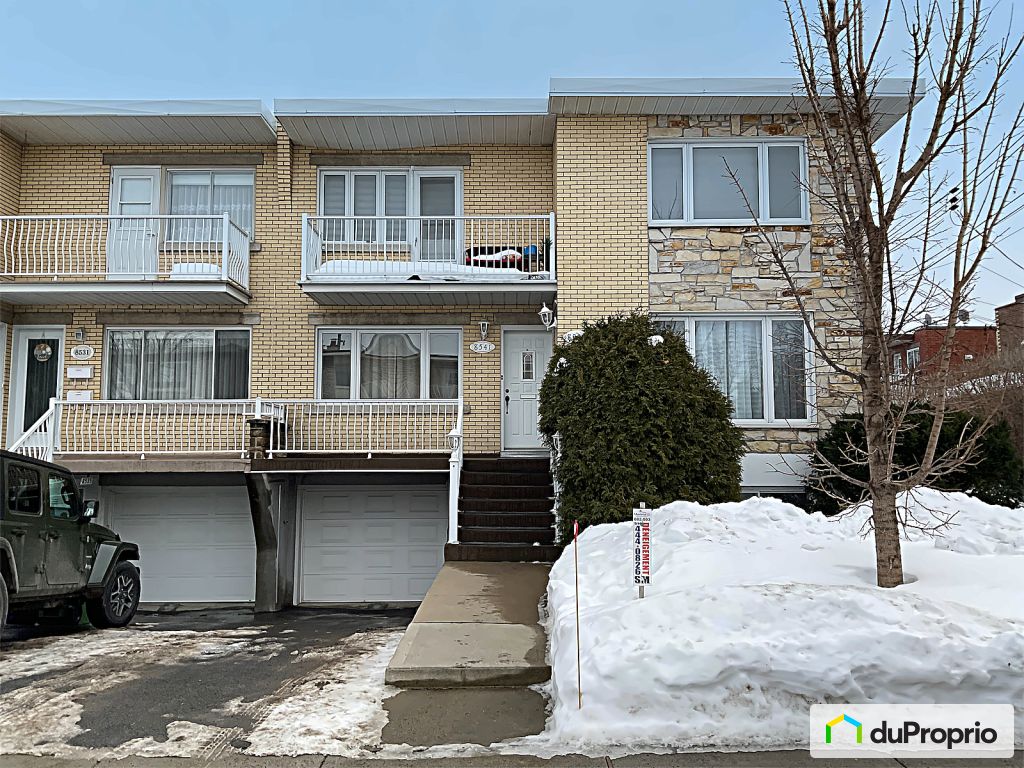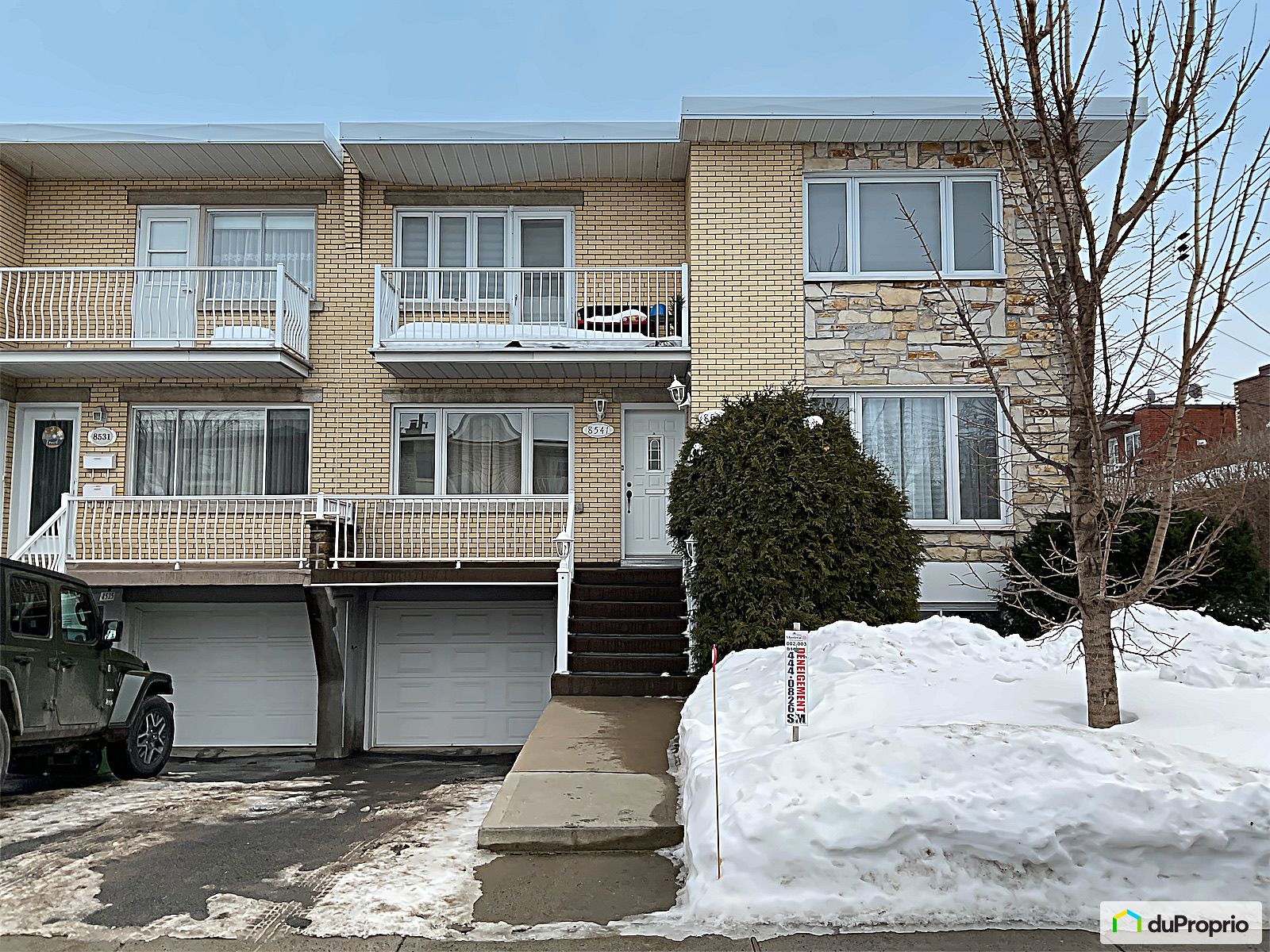External facing:
- Brick
- Stone
Foundation:
- With low wall
- Cast concrete
Heating source:
- Electric
- Thermo-pump
Features:
- Central vacuum
- Shed
- Cold room
- Fireplace
- Cedar wardrobe
- Ceiling fixtures
- Stove
- Window coverings
- Blinds
- Alarm system
Kitchen:
- Wooden cabinets
- Melamine cabinets
- Built-in oven
- Dishwasher
- Fridge
- Cooktop stove
Bathroom:
- Freestanding bathtub
- Bath and shower
Basement:
- Totally finished
- Separate entrance
- Potential income
Upgrades:
- Cabinets
- Kitchen
- Floors
- Doors
- French doors
- Bathrooms
- Roof
- Painting
Garage:
- Heated
- Integrated
- Insulated
- Garage door opener
Parking / Driveway:
- Asphalt
- Outside
Location:
- Highway access
- Near park
- Residential area
- Public transportation
Lot description:
- Flat geography
- Hedged
- Fenced
- Patio/deck
- Landscaped
Near Commerce:
- Supermarket
- Drugstore
- Bank
- Restaurant
- Shopping Center
- Bar
Near Health Services:
- Dentist
- Medical center
Near Educational Services:
- Daycare
- Kindergarten
- Elementary school
- High School
Near Recreational Service:
- Golf course
- Gym
- Library
- Bicycle Path
Complete list of property features
Room dimensions
The price you agree to pay when you purchase a home (the purchase price may differ from the list price).
The amount of money you pay up front to secure the mortgage loan.
The interest rate charged by your mortgage lender on the loan amount.
The number of years it will take to pay off your mortgage.
The length of time you commit to your mortgage rate and lender, after which time you’ll need to renew your mortgage on the remaining principal at a new interest rate.
How often you wish to make payments on your mortgage.
Would you like a mortgage pre-authorization? Make an appointment with a Desjardins advisor today!
Get pre-approvedThis online tool was created to help you plan and calculate your payments on a mortgage loan. The results are estimates based on the information you enter. They can change depending on your financial situation and budget when the loan is granted. The calculations are based on the assumption that the mortgage interest rate stays the same throughout the amortization period. They do not include mortgage loan insurance premiums. Mortgage loan insurance is required by lenders when the homebuyer’s down payment is less than 20% of the purchase price. Please contact your mortgage lender for more specific advice and information on mortgage loan insurance and applicable interest rates.



Owners’ comments
Automated translation
Original comments
FOR YOUR INFORMATION, AN OFFER TO PURCHASE HAS BEEN ACCEPTED Magnificent duplex in the sought after area of Anjou. Same owner since 2010. Homogeneous, quiet area and close to all basic necessities: easy access to highway 25 and 40, close to all community services and shopping centers offered in Anjou, easy public transport to Honoré-Beaugrand or St-Michel metro stations. The property is a 10-minute walk from the proposed new blue line metro station. Large patio at the back, in an intimate courtyard in summer with flowering. Independent entrance to the basement, allowing the possibility of a bachelor's degree with its own address. Negotiable date of possession
.