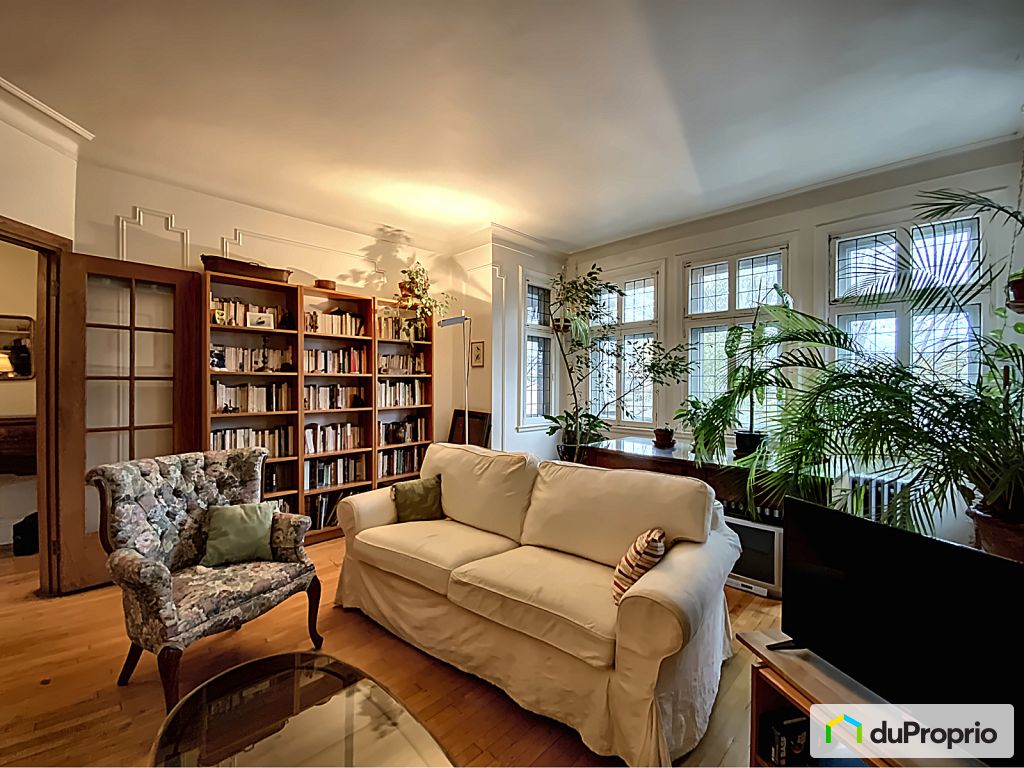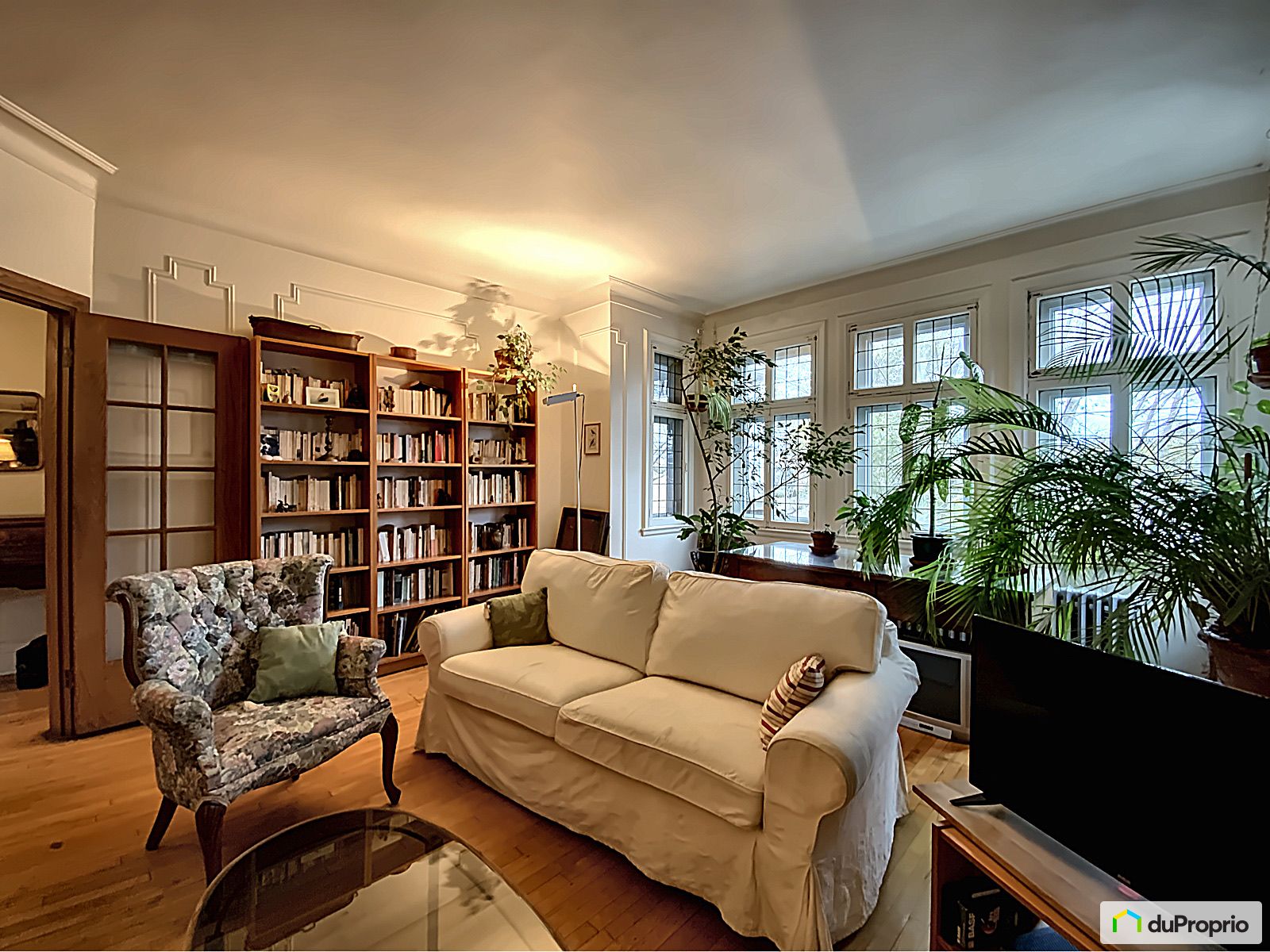External facing:
- Brick
Floor coverings:
- Hardwood
Heating source:
- Natural gas
Equipment/Services Included:
- Laundry room
Renovations and upgrades:
- Electrical
- Windows
- External facing
- Roof
- Gutters
Garage:
- Single
Location:
- Near park
- Public transportation
Near Commerce:
- Supermarket
- Drugstore
- Restaurant
Near Health Services:
- Medical center
Near Educational Services:
- Daycare
- Elementary school
- High School
- University
Near Recreational Services:
- Sports center
- Library
- Swimming pool
Complete list of property features
Room dimensions
The price you agree to pay when you purchase a home (the purchase price may differ from the list price).
The amount of money you pay up front to secure the mortgage loan.
The interest rate charged by your mortgage lender on the loan amount.
The number of years it will take to pay off your mortgage.
The length of time you commit to your mortgage rate and lender, after which time you’ll need to renew your mortgage on the remaining principal at a new interest rate.
How often you wish to make payments on your mortgage.
Would you like a mortgage pre-authorization? Make an appointment with a Desjardins advisor today!
Get pre-approvedThis online tool was created to help you plan and calculate your payments on a mortgage loan. The results are estimates based on the information you enter. They can change depending on your financial situation and budget when the loan is granted. The calculations are based on the assumption that the mortgage interest rate stays the same throughout the amortization period. They do not include mortgage loan insurance premiums. Mortgage loan insurance is required by lenders when the homebuyer’s down payment is less than 20% of the purchase price. Please contact your mortgage lender for more specific advice and information on mortgage loan insurance and applicable interest rates.



Owners’ comments
Large, bright upper duplex, lots of character, close to all services. Its 7 rooms, generously dimensioned, offer a serene living and working environment. There's also lots of storage space, as well as a garage and a service room (laundry, heating and hot water tank) in the basement. In this quiet and family-oriented neighborhood, supermarkets, drugstores, parks, modern sports and cultural facilities and fluid access to public transportation networks are only a few blocks away. You'll be able to choose between lots of elementary and high schools and will be close to Concordia University's Loyola campus.
The owners always ensured proper maintenance of the condo and building:
We look forward to meeting you!