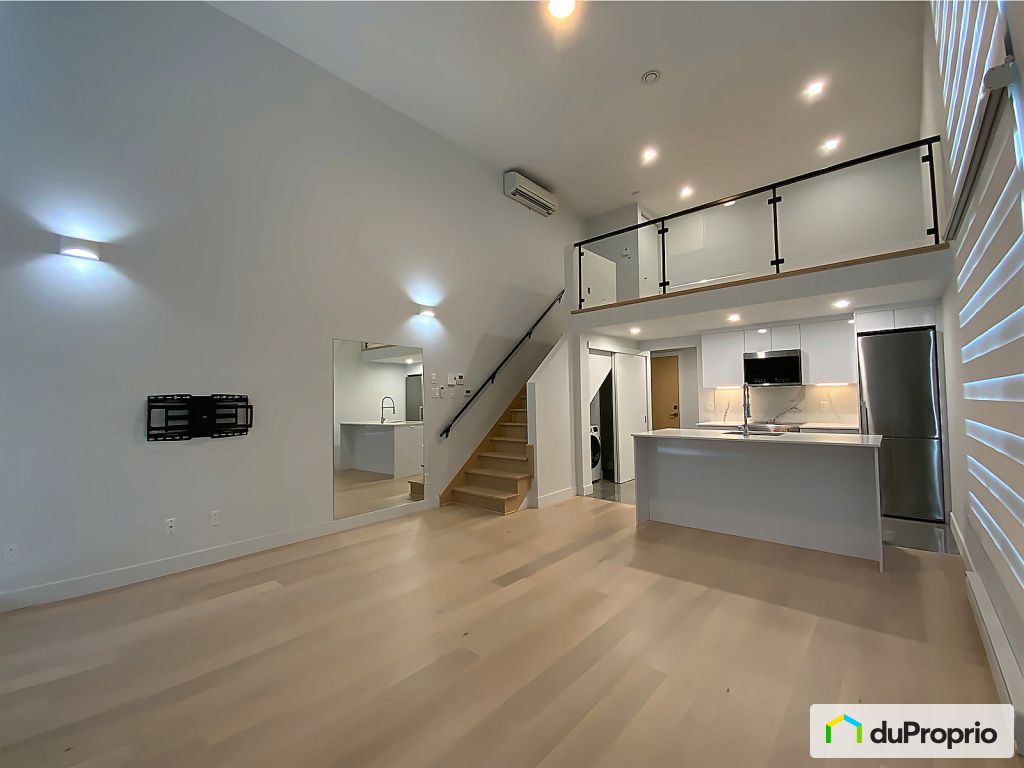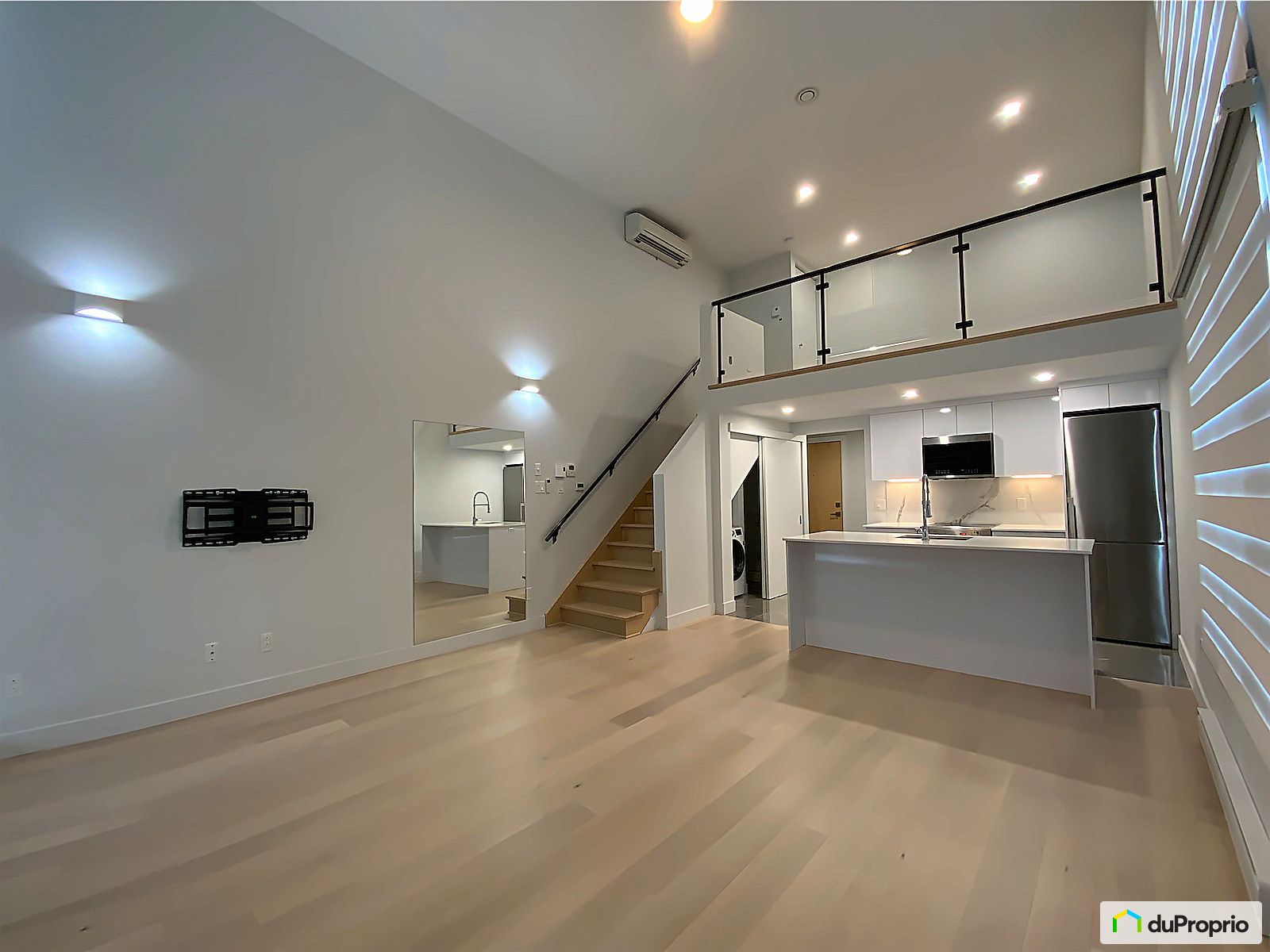Services:
- Shared terrace
External facing:
- Brick
Floor coverings:
- Ceramic
- Engineered wood
Heating source:
- Electric
- Baseboard
Equipment/Services Included:
- A/C
- Elevator
- Stove
- Air exchanger
- Dishwasher
- Ceiling fixtures
- B/I Microwave
- Fridge
- Blinds
Bathroom:
- Ceramic Shower
Garage:
- Heated
- Integrated
- Insulated
- Garage door opener
- Secured
- Single
- Underground
Parking / Driveway:
- With electrical outlet
- Concrete
- Underground
Location:
- Highway access
- Near park
- No backyard neighbors
- Residential area
- Public transportation
Near Commerce:
- Shopping Center
- Drugstore
- Restaurant
Near Health Services:
- Health club / Spa
- Medical center
- Dentist
- Hospital
Near Educational Services:
- Elementary school
- High School
- Daycare
- Kindergarten
Near Recreational Services:
- Library
- Sports center
- Gym
- Swimming pool
- Bicycle path
Near Tourist Services:
- Hotel
- Airport
- Port / Marina
- Car Rental
Certifications:
- Energy Star
Complete list of property features
Room dimensions
The price you agree to pay when you purchase a home (the purchase price may differ from the list price).
The amount of money you pay up front to secure the mortgage loan.
The interest rate charged by your mortgage lender on the loan amount.
The number of years it will take to pay off your mortgage.
The length of time you commit to your mortgage rate and lender, after which time you’ll need to renew your mortgage on the remaining principal at a new interest rate.
How often you wish to make payments on your mortgage.
Would you like a mortgage pre-authorization? Make an appointment with a Desjardins advisor today!
Get pre-approvedThis online tool was created to help you plan and calculate your payments on a mortgage loan. The results are estimates based on the information you enter. They can change depending on your financial situation and budget when the loan is granted. The calculations are based on the assumption that the mortgage interest rate stays the same throughout the amortization period. They do not include mortgage loan insurance premiums. Mortgage loan insurance is required by lenders when the homebuyer’s down payment is less than 20% of the purchase price. Please contact your mortgage lender for more specific advice and information on mortgage loan insurance and applicable interest rates.



Owners’ comments
TURNKEY CONDO - MOVE-IN READY
CORNER UNIT - TOP FLOOR
This magnificent condo with contemporary architecture is located on the top floor in a corner unit with additional side windows.
Located at the entrance to Lachine just 15 minutes from downtown, this condo offers optimal living space, abundant light and the comfort of a new condominium built in 2021.
Including a superb mezzanine with a 15 foot high ceiling at the front which allows you to benefit from well-being in an optimized space with very large windows and a superior quality finish which complete this very modern concept where it will be pleasant live.
Inclusion:
Exclusion: 2 in 1 Washer-Dryer