External facing:
- Brick
Heating source:
- Heat-pump
- Heated floor
Kitchen:
- Thermoplastic cabinets
- Island
- Dishwasher
- Stove
- Fridge
Equipment/Services Included:
- Dishwasher
- Washer
- Stove
- Fridge
- Dryer
Bathroom:
- Bath and shower
- Ceramic Shower
- Separate Shower
Renovations and upgrades:
- Heating
- Central air
- 9ft ceilings
- Floors
- Garden doors
- Doors
- Bathrooms
- Painting
Garage:
- Finished
- Heated
- Insulated
- Garage door opener
- Single
- Underground
Parking / Driveway:
- Concrete
- With electrical outlet
Location:
- Near park
- Residential area
- Public transportation
Lot description:
- Panoramic view
- Corner lot
Near Commerce:
- Drugstore
- Restaurant
Near Health Services:
- Hospital
- Medical center
Near Educational Services:
- Daycare
- Elementary school
- High School
- College
Near Recreational Services:
- Library
- Bicycle path
- Pedestrian path
Complete list of property features
Room dimensions
The price you agree to pay when you purchase a home (the purchase price may differ from the list price).
The amount of money you pay up front to secure the mortgage loan.
The interest rate charged by your mortgage lender on the loan amount.
The number of years it will take to pay off your mortgage.
The length of time you commit to your mortgage rate and lender, after which time you’ll need to renew your mortgage on the remaining principal at a new interest rate.
How often you wish to make payments on your mortgage.
Would you like a mortgage pre-authorization? Make an appointment with a Desjardins advisor today!
Get pre-approvedThis online tool was created to help you plan and calculate your payments on a mortgage loan. The results are estimates based on the information you enter. They can change depending on your financial situation and budget when the loan is granted. The calculations are based on the assumption that the mortgage interest rate stays the same throughout the amortization period. They do not include mortgage loan insurance premiums. Mortgage loan insurance is required by lenders when the homebuyer’s down payment is less than 20% of the purchase price. Please contact your mortgage lender for more specific advice and information on mortgage loan insurance and applicable interest rates.

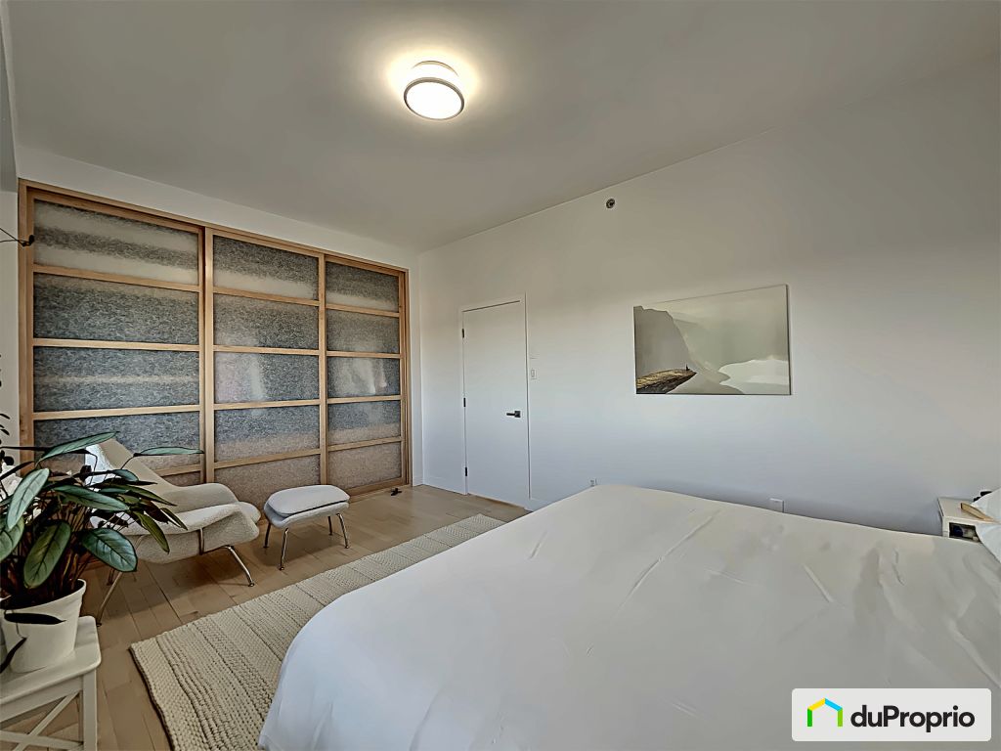
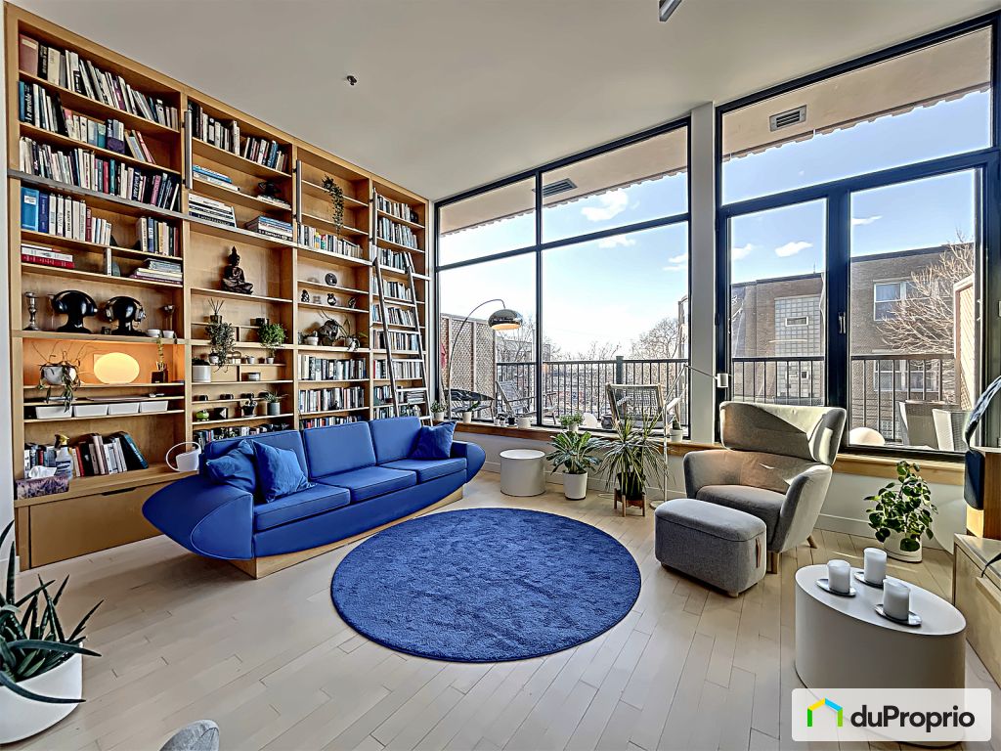
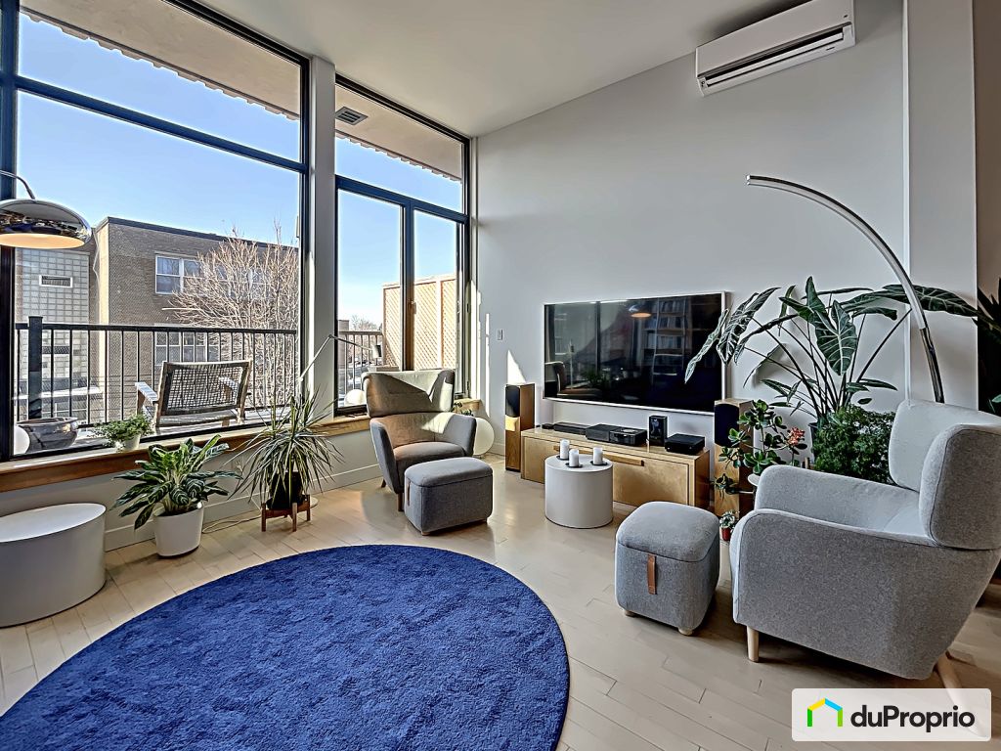














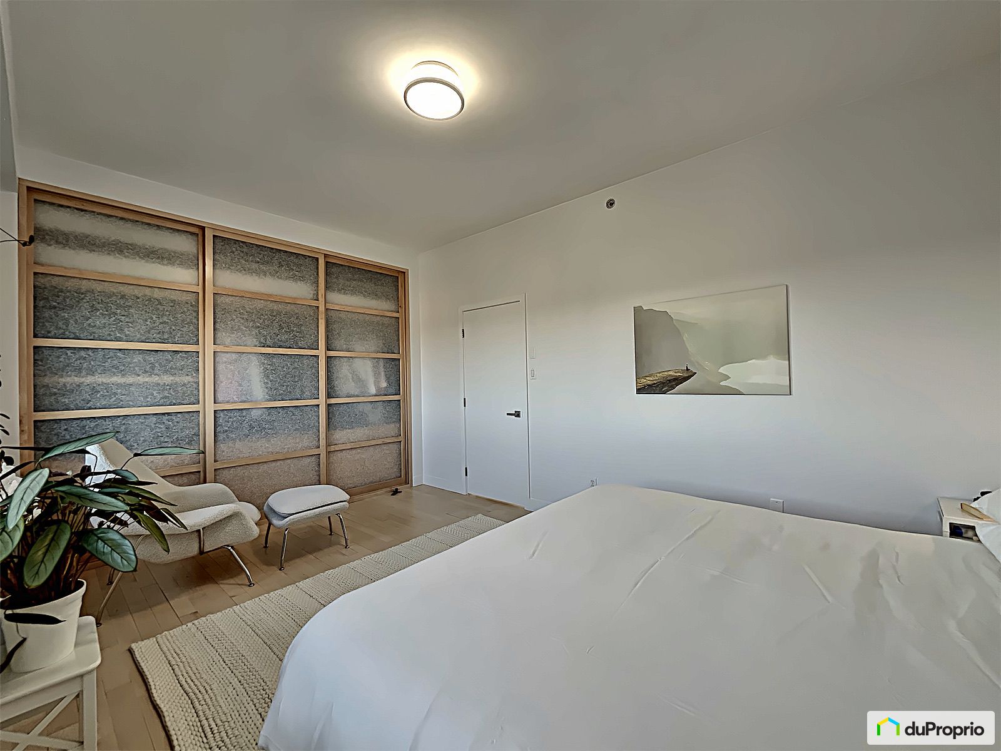
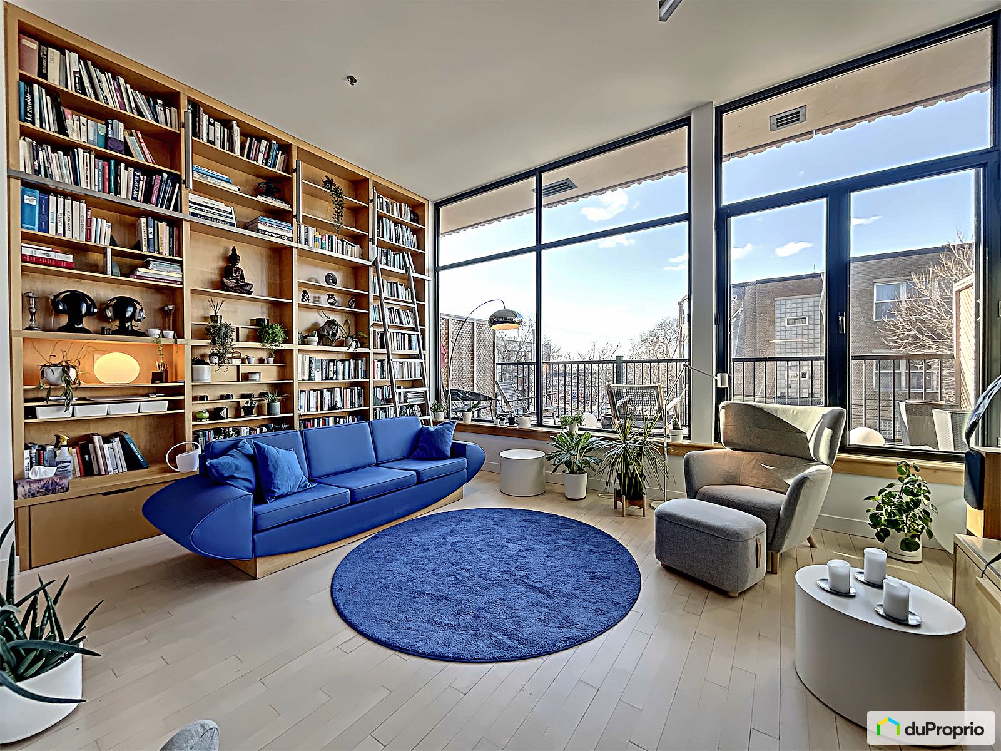




















Owners’ comments
In LaSalle
Two-story loft, approximately 1,200 sq. ft., occupying the top two floors of a four-story building. Ceilings at 12 feet on the lower level and 9 1/2 feet on the upper level. Full-width windows with garden doors opening onto two southwest-facing terraces.
Bright space including two full bathrooms with radiant flooring, open-plan kitchen with large 10-foot island.
Air conditioning and heating by two recently installed heat pumps.
Interior garage with electric car charging station and large locker. Small, well-managed 13-unit condominium with an adequate contingency fund.
Located 200 m from the riverfront linear park, bike path, and Parc des Rapides. Quiet, low-density location less than fifteen minutes from downtown. The best of both worlds.