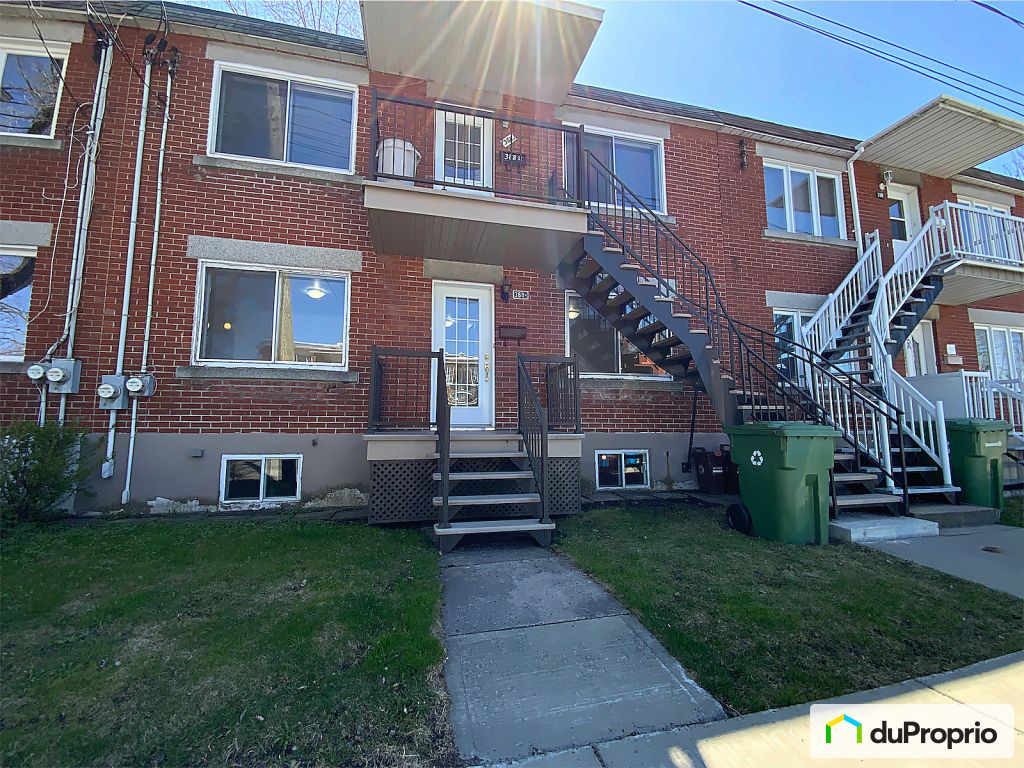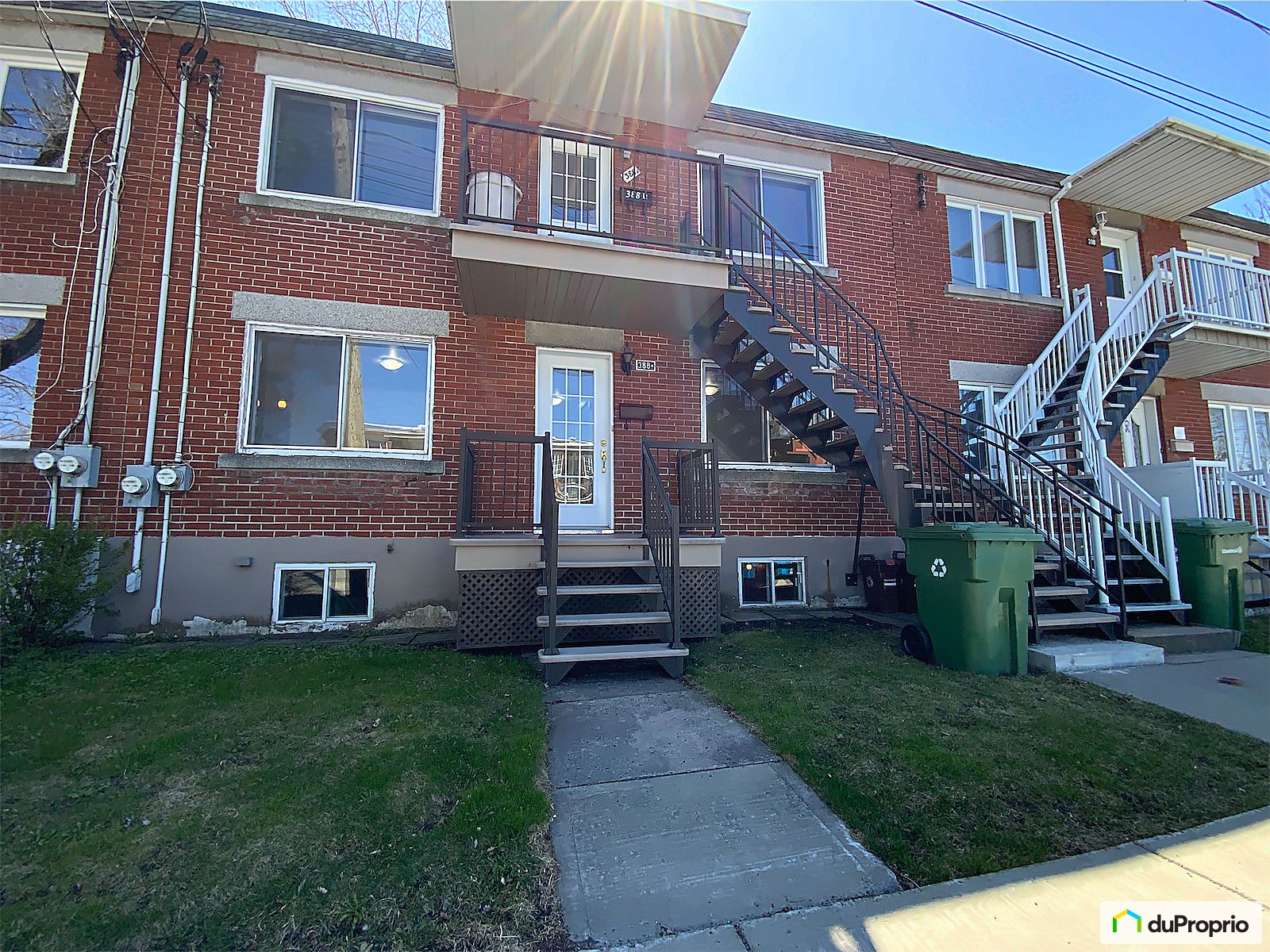External facing:
- Brick
Foundation:
- Cast concrete
Frame:
- Wooden dunnage
Roof:
- Elastomer membrane
Floor coverings:
- Laminate
- Hardwood
- Ceramic
- Parquet
Windows:
- Aluminium
Heating source:
- Electric
Electric system:
- 200 amps
- Breakers panel
Features:
- Laundry room
- Shed
- Cold room
- Ceiling fixtures
Kitchen:
- Melamine cabinets
- Dishwasher
Bathroom:
- Freestanding bathtub
- Bath and shower
Basement:
- Totally finished
Upgrades:
- Floors
- Roof
- Painting
- Shed
Location:
- Near park
- Residential area
- Public transportation
Lot description:
- Flat geography
- Fenced
- Interlock
Near Commerce:
- Supermarket
- Drugstore
- Bank
- Restaurant
- Shopping Center
- Bar
Near Health Services:
- Hospital
- Dentist
- Medical center
- Health club / Spa
Near Educational Services:
- Daycare
- Kindergarten
- Elementary school
- High School
- College
Near Recreational Service:
- Gym
- Sportif center
- Library
- Museum
- Bicycle Path
Complete list of property features
Room dimensions
The price you agree to pay when you purchase a home (the purchase price may differ from the list price).
The amount of money you pay up front to secure the mortgage loan.
The interest rate charged by your mortgage lender on the loan amount.
The number of years it will take to pay off your mortgage.
The length of time you commit to your mortgage rate and lender, after which time you’ll need to renew your mortgage on the remaining principal at a new interest rate.
How often you wish to make payments on your mortgage.
Would you like a mortgage pre-authorization? Make an appointment with a Desjardins advisor today!
Get pre-approvedThis online tool was created to help you plan and calculate your payments on a mortgage loan. The results are estimates based on the information you enter. They can change depending on your financial situation and budget when the loan is granted. The calculations are based on the assumption that the mortgage interest rate stays the same throughout the amortization period. They do not include mortgage loan insurance premiums. Mortgage loan insurance is required by lenders when the homebuyer’s down payment is less than 20% of the purchase price. Please contact your mortgage lender for more specific advice and information on mortgage loan insurance and applicable interest rates.



Owners’ comments
This bright duplex is in a family-friendly and peaceful area in Lasalle. It consists of 2 units, the one on the first floor is a 6 1/2 with a large family room in the basement with a bar area and the second floor is a 4 1/2. There is a paving stone courtyard and a shed. The renovation of the roof, staircase and balconies was carried out recently.
Public transportation is available just a few steps away, including bus lines 109, 110, 112 and 123. Angrignon metro station is also nearby.
The neighborhood in which it is located, offers several amenities within 500 meters, such as a shopping center including, restaurants, shops, pharmacy, grocery stores, gym, etc. In addition, this residence is close to many daycares, elementary schools, high schools and Cégep André-Laurendeau.
You are fortunate to be surrounded by several bike paths as well as green spaces such as Angrignon Park and Des Rapides Park of the St. Lawrence River where you can practice outdoor activities. The location of this Duplex is a 5-minute drive from Lasalle Hospital as well as several medical clinics.
Immediate occupancy.
Visits will be made by appointment with mortgage pre-qualification.