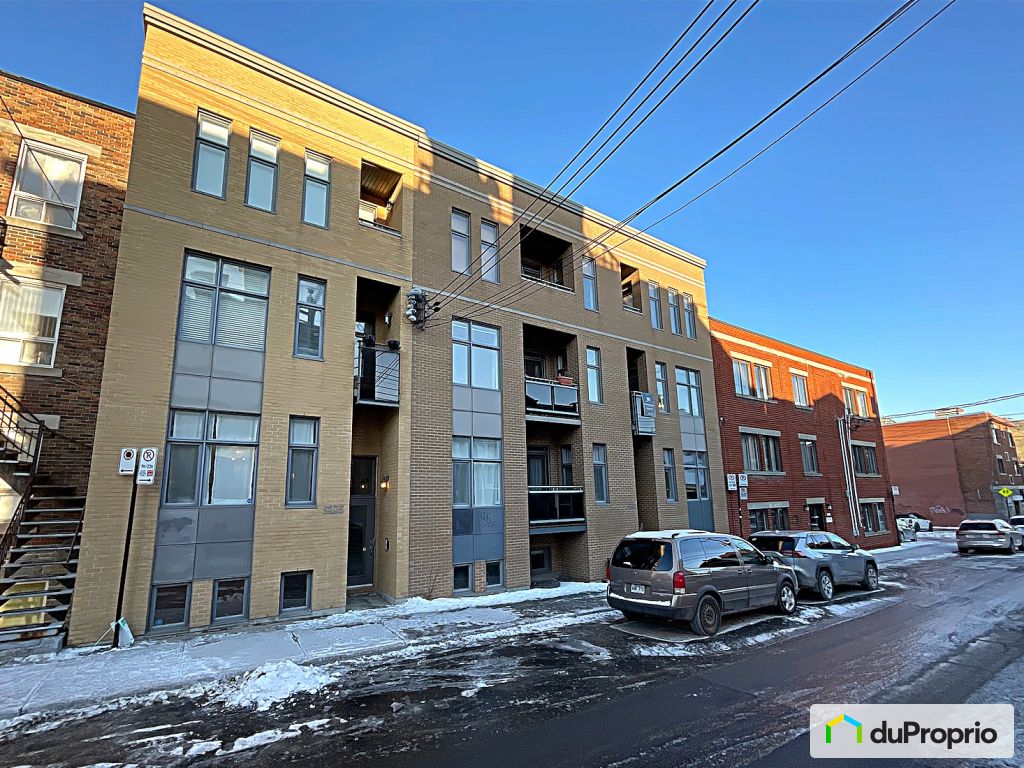External facing:
- Brick
Heating source:
- Electric
- Baseboard
Kitchen:
- Melamine cabinets
- Melamine wood imitation finish
- Stove
- Dishwasher
- Fridge
Equipment/Services Included:
- A/C
- Central vacuum
- Stove
- Dishwasher
- Washer
- Ceiling fixtures
- Fridge
- Window coverings
- Dryer
Bathroom:
- Step-up bath
- Two sinks
- Separate Shower
Basement:
- Totally finished
Renovations and upgrades:
- Painting
Location:
- Near park
- Residential area
- Public transportation
Lot description:
- Interlock
- Patio/deck
Near Commerce:
- Bar
- Financial institution
- Drugstore
- Restaurant
- Supermarket
Near Health Services:
- Medical center
- Dentist
- Hospital
Near Educational Services:
- Elementary school
- High School
- Daycare
Near Recreational Services:
- Library
- Swimming pool
- Bicycle path
Complete list of property features
Room dimensions
The price you agree to pay when you purchase a home (the purchase price may differ from the list price).
The amount of money you pay up front to secure the mortgage loan.
The interest rate charged by your mortgage lender on the loan amount.
The number of years it will take to pay off your mortgage.
The length of time you commit to your mortgage rate and lender, after which time you’ll need to renew your mortgage on the remaining principal at a new interest rate.
How often you wish to make payments on your mortgage.
Would you like a mortgage pre-authorization? Make an appointment with a Desjardins advisor today!
Get pre-approvedThis online tool was created to help you plan and calculate your payments on a mortgage loan. The results are estimates based on the information you enter. They can change depending on your financial situation and budget when the loan is granted. The calculations are based on the assumption that the mortgage interest rate stays the same throughout the amortization period. They do not include mortgage loan insurance premiums. Mortgage loan insurance is required by lenders when the homebuyer’s down payment is less than 20% of the purchase price. Please contact your mortgage lender for more specific advice and information on mortgage loan insurance and applicable interest rates.


Owners’ comments
Visits by appointment on February 1 and 2, 2025. Note that an open house will take place on February 2 from 1 PM to 3 PM. Contact us to schedule a visit!
Discover this superb cottage-style condo on two floors, ideally located in Little Laurier, in the heart of Plateau-Mont-Royal. With a Walk Score of 96 and a Bike Score of 100, this location offers you an exceptional quality of life, close to all amenities.
Key features:
Don't miss this unique opportunity to live in an elegant and functional space, with a welcoming neighborhood and a multitude of services at your fingertips.
Visits by appointment on February 1 and 2, 2025. Note that an open house will take place on February 2 from 1 PM to 3 PM. Contact us to schedule a visit!
Flexible possession starting June 2025.