External facing:
- Brick
Foundation:
- Cast concrete
Frame:
- Wooden part on part
Roof:
- Gravel and asphalt
Floor coverings:
- Hardwood
- Soft wood
- Ceramic
Windows:
- Aluminium
Heating source:
- Forced air
- Electric
Electric system:
- 200 amps
Features:
- Blinds
Kitchen:
- Melamine wood imitation finish
Bathroom:
- Bath and shower
- Two sinks
- Ceramic Shower
Basement:
- Low (6 feet or under)
- Separate entrance
Upgrades:
- Floors
- Bathrooms
- Foundation
Location:
- Near park
- Residential area
- Public transportation
Near Commerce:
- Supermarket
- Drugstore
- Bank
- Restaurant
- Bar
Near Health Services:
- Dentist
- Medical center
- Health club / Spa
Near Educational Services:
- Daycare
- Kindergarten
- Elementary school
- High School
Near Recreational Service:
- Gym
- Sportif center
- Bicycle Path
Complete list of property features
Room dimensions
The price you agree to pay when you purchase a home (the purchase price may differ from the list price).
The amount of money you pay up front to secure the mortgage loan.
The interest rate charged by your mortgage lender on the loan amount.
The number of years it will take to pay off your mortgage.
The length of time you commit to your mortgage rate and lender, after which time you’ll need to renew your mortgage on the remaining principal at a new interest rate.
How often you wish to make payments on your mortgage.
Would you like a mortgage pre-authorization? Make an appointment with a Desjardins advisor today!
Get pre-approvedThis online tool was created to help you plan and calculate your payments on a mortgage loan. The results are estimates based on the information you enter. They can change depending on your financial situation and budget when the loan is granted. The calculations are based on the assumption that the mortgage interest rate stays the same throughout the amortization period. They do not include mortgage loan insurance premiums. Mortgage loan insurance is required by lenders when the homebuyer’s down payment is less than 20% of the purchase price. Please contact your mortgage lender for more specific advice and information on mortgage loan insurance and applicable interest rates.

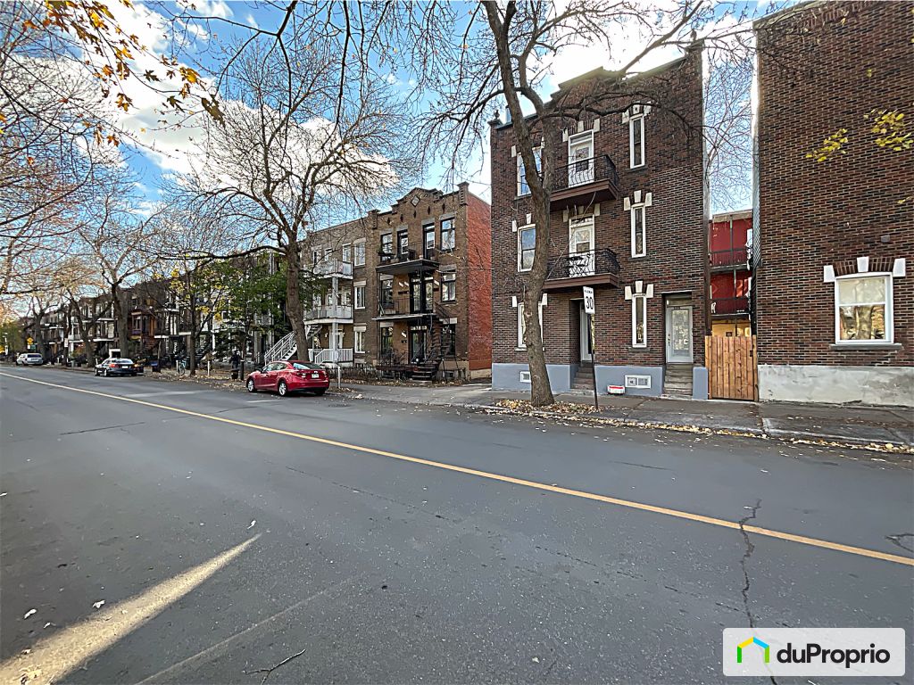
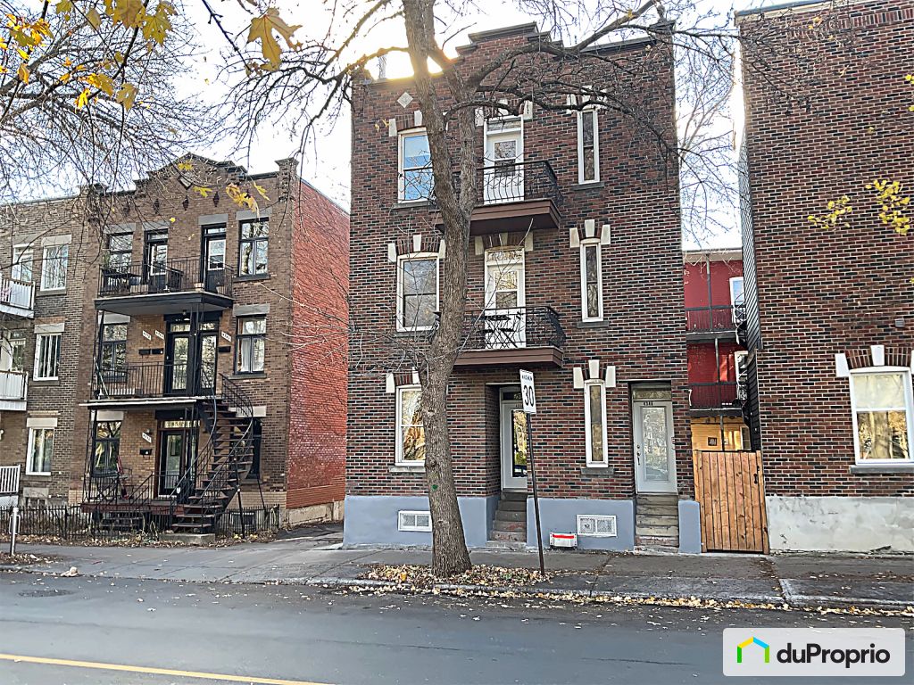
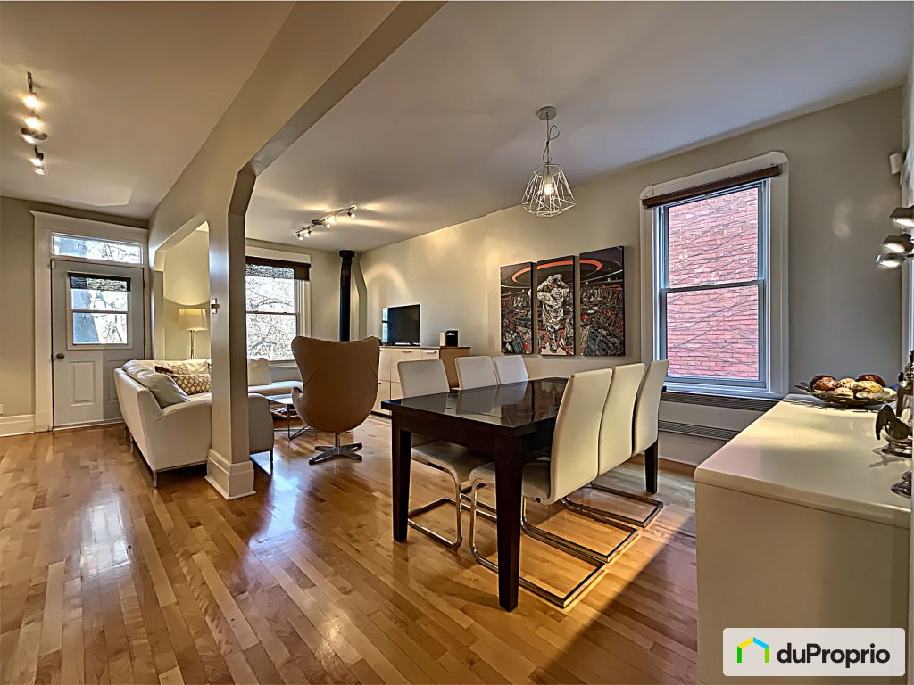






































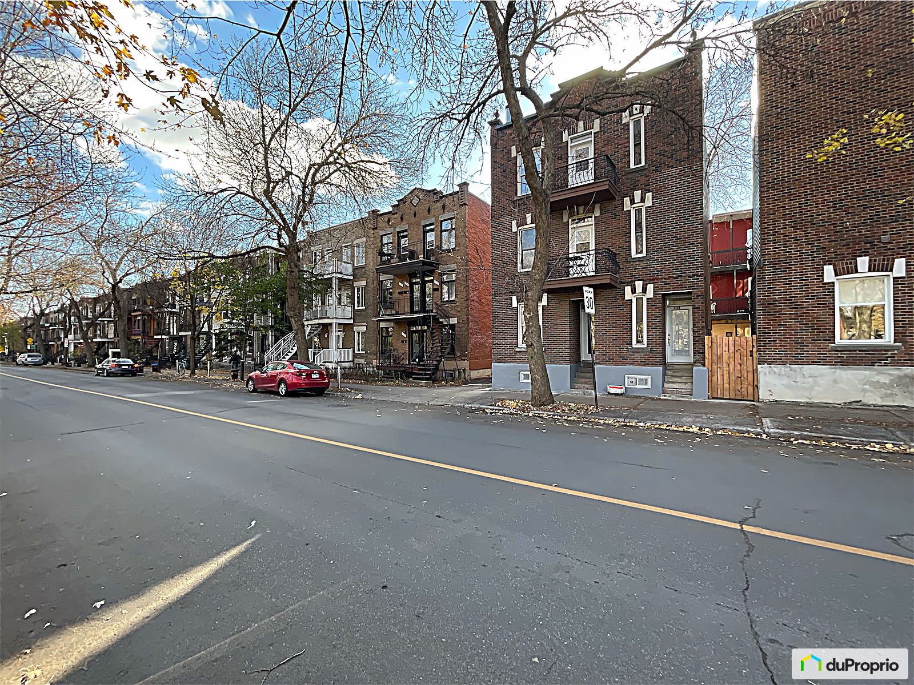
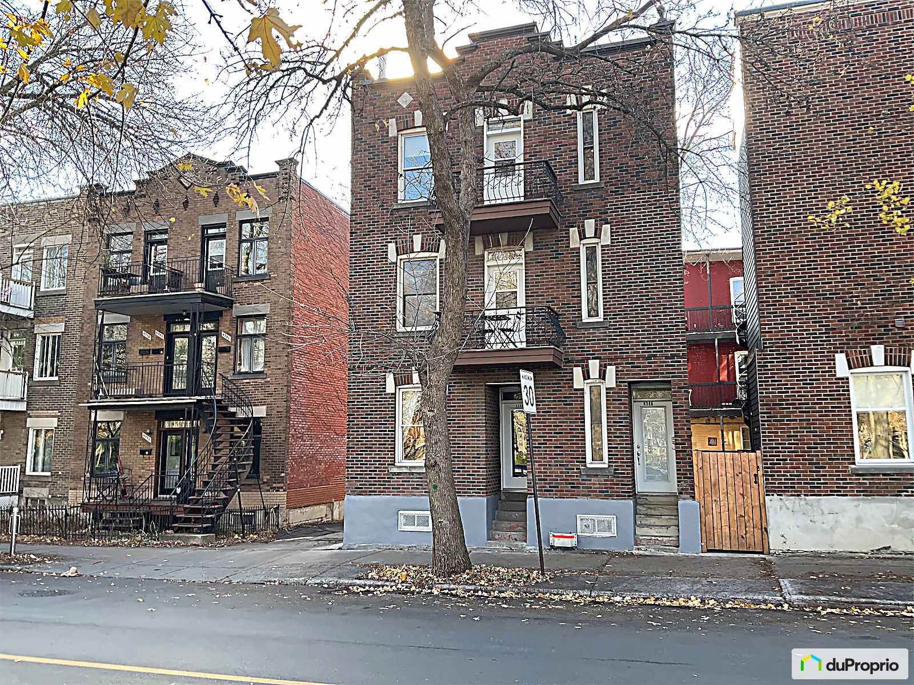
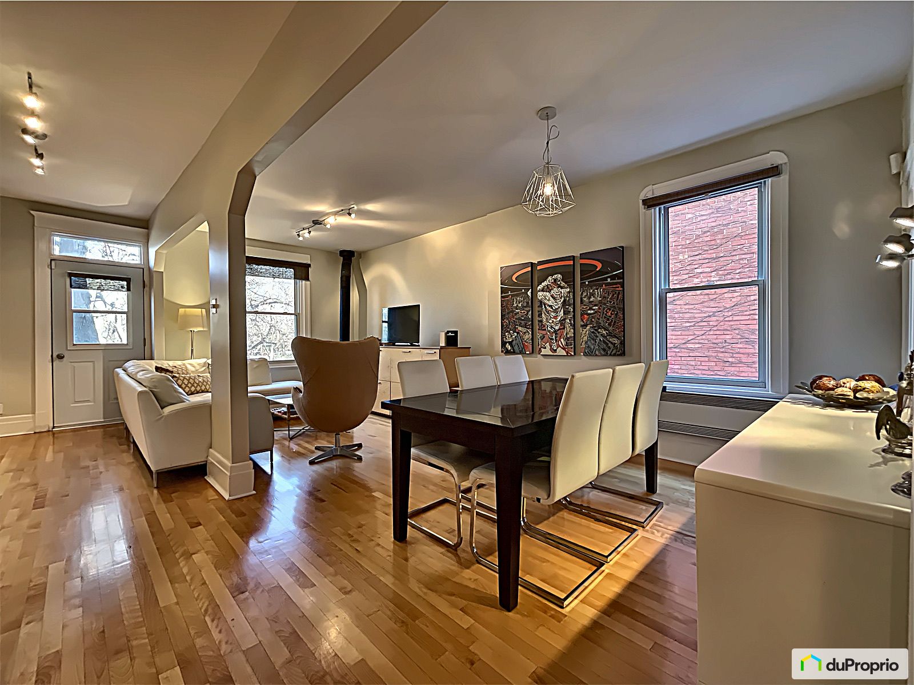








































Owners’ comments
Charming duplex located across from Baldwin Park, a few steps from Mont-Royal Avenue in a quiet, family-friendly neighborhood close to schools and shops.
The property is a former triplex converted into a duplex. The main apartment is located on the 1st and 2nd floors and is ideal for a family. The 1st floor has an open-concept living and dining room, the kitchen, a closed office (with the possibility of converting into a bedroom) and a bathroom with shower. The 3 bedrooms are a good size and are on the 2nd floor with a 2nd bathroom and a small but very practical closed laundry room. A 4 and a half apartment (rented for $1160 per month renewed at 1220$) with a separate entrance is on the ground floor. The apartment can be easily converted to a multigenerationnel aprtment easily.
The building is detached and therefore provides the advantage of offering more windows, beautiful light and greater soundproofing. The master bedroom on the 2nd floor with its 2 windows and patio door offers immense light. The property also offers the advantage of having a large balcony per floor at the back and 2 balconies with a view of the park in front.
The basement has a clearance under the joists of just under 6 feet and provides storage space. It is shared with the ground floor apartment. It is accessible through the ground floor apartment and a separate entrance through the courtyard.
The main apartment will be available to the buyer with possible possession starting mid-March with exact date to be discussed. It is possible to include the vast majority of the furnishings of the main apartment at no cost. These details are to be discussed.
Here is a non-exhaustive list of improvements and maintenance work carried out over the years:
-stabilization of the foundations on piles in 2008 on the 4 walls.
-The entire 2nd floor was redone including electrical wiring and plumbing in 2013-2014. The main drain column was redone in cast iron from the basement to the roof at the same time. The bathroom on the 1st floor was also renovated with heated floors. The electrical entrance to the building and the circuit breaker box for the ground floor apartment were redone.
-Rear and front balconies redone in 2013 with fiberglass platforms.
-The flat gravel and tar roof was redone in 2017 with a 10-year warranty.
-Repair and waterproofing of the rear foundation wall in 2019. Basement descent redone in 2019. Repair and waterproofing of the right foundation wall in 2020.
-Hot water tanks replaced in November 2024.