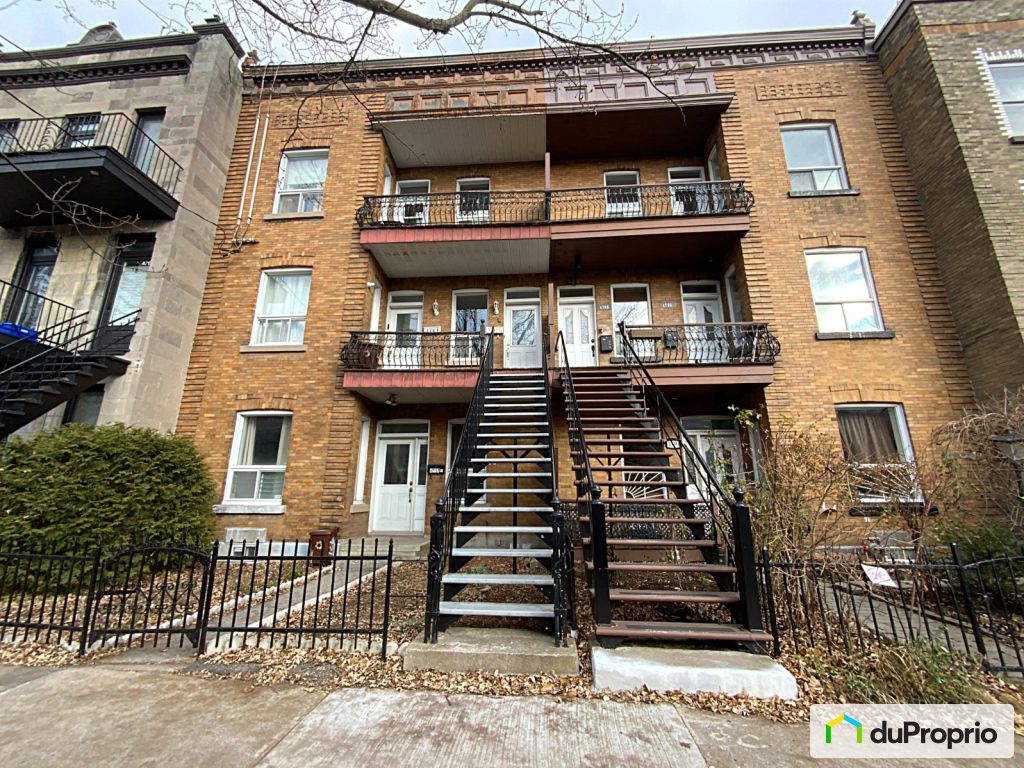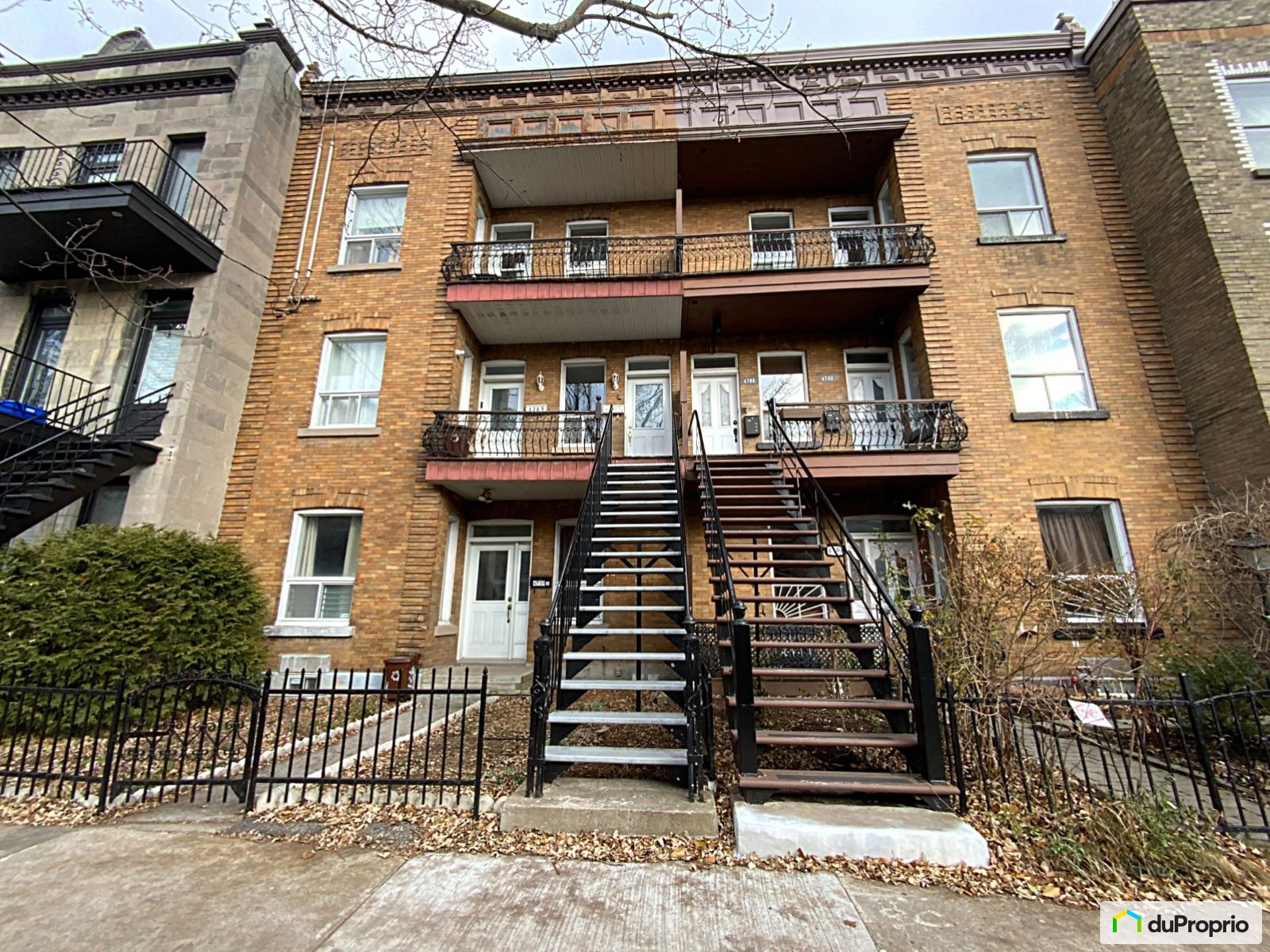External facing:
- Brick
Foundation:
- Cast concrete
Frame:
- Wooden part on part
Roof:
- Elastomer membrane
Floor coverings:
- Concrete
- Laminate
- Hardwood
- Ceramic
- Parquet
Windows:
- Aluminium
Heating source:
- Electric
Electric system:
- 125 amps
- 200 amps
Kitchen:
- Wooden cabinets
- Melamine cabinets
Bathroom:
- Whirlpool Bath Tub
- Bath and shower
Basement:
- Totally finished
Upgrades:
- Roof
Parking / Driveway:
- Asphalt
Location:
- Residential area
- Public transportation
Lot description:
- Fenced
Near Commerce:
- Supermarket
- Drugstore
- Bank
- Restaurant
- Bar
Near Health Services:
- Hospital
- Dentist
- Medical center
Near Educational Services:
- Daycare
- Kindergarten
- Elementary school
- High School
- College
- University
Near Recreational Service:
- Gym
- Library
- Museum
- Casino
Complete list of property features
Room dimensions
The price you agree to pay when you purchase a home (the purchase price may differ from the list price).
The amount of money you pay up front to secure the mortgage loan.
The interest rate charged by your mortgage lender on the loan amount.
The number of years it will take to pay off your mortgage.
The length of time you commit to your mortgage rate and lender, after which time you’ll need to renew your mortgage on the remaining principal at a new interest rate.
How often you wish to make payments on your mortgage.
Would you like a mortgage pre-authorization? Make an appointment with a Desjardins advisor today!
Get pre-approvedThis online tool was created to help you plan and calculate your payments on a mortgage loan. The results are estimates based on the information you enter. They can change depending on your financial situation and budget when the loan is granted. The calculations are based on the assumption that the mortgage interest rate stays the same throughout the amortization period. They do not include mortgage loan insurance premiums. Mortgage loan insurance is required by lenders when the homebuyer’s down payment is less than 20% of the purchase price. Please contact your mortgage lender for more specific advice and information on mortgage loan insurance and applicable interest rates.



Owners’ comments
Automated translation
Original comments
Triplex in good condition.
Brick exterior.
2018 elastomer roof.
Large fenced backyard with parking.
Small front yard.
Large front and rear balconies
Ground floor housing with basement
- Fully finished basement on concrete floors (2 bedrooms+bathroom+family room+workshop)
- 2 bedrooms on the ground floor (hardwood) + living room (hardwood) + dining room (hardwood) + kitchen (ceramic) + bathroom (ceramic) + laundry room
2nd floor unit
- 3 bedrooms (hardwood) + living room (hardwood) + kitchen (vinyl) + bathroom (ceramic) + laundry room.
3rd floor unit
- 3 bedrooms (parquet floor) + living room (parquet floor) + kitchen (floating) + bathroom (ceramic) + laundry room
The 3 units are rented until July 2024. Good tenants. Revenues $67,200/year