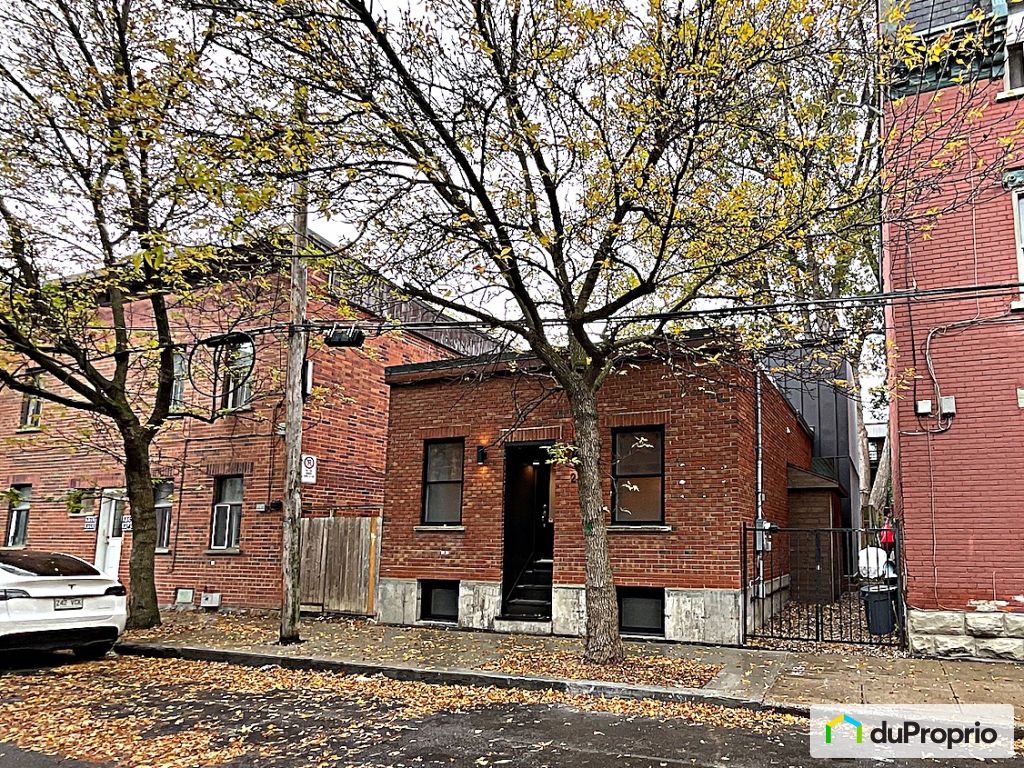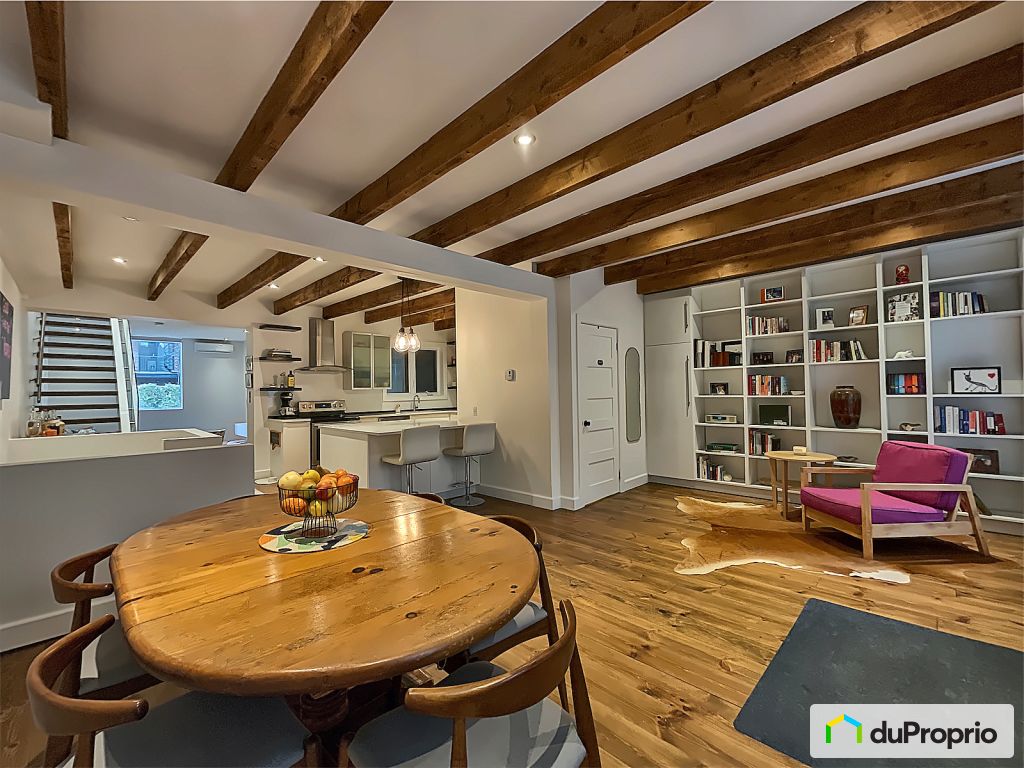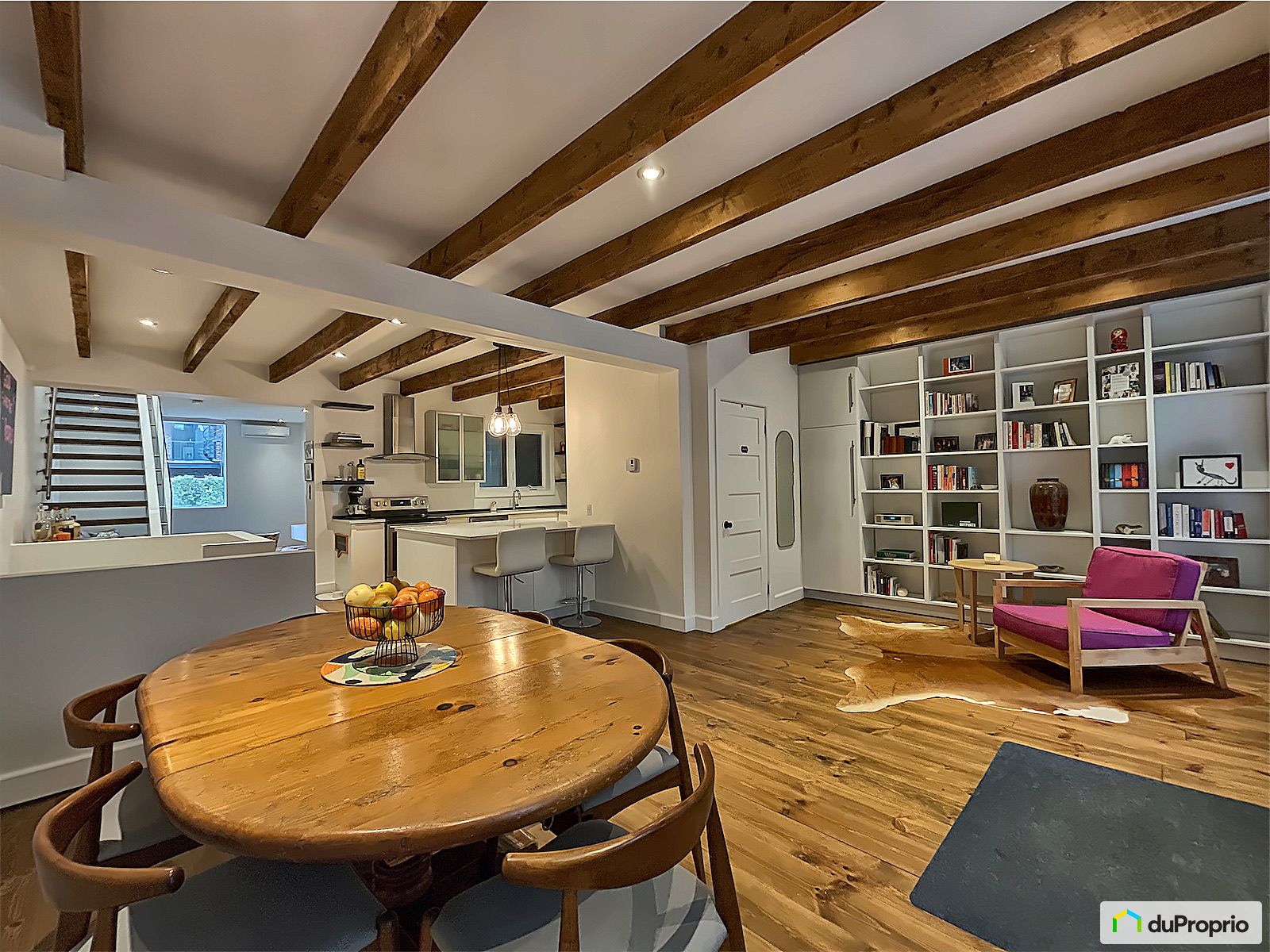Open house
Owners’ comments
Detached, charming, and a real-life tardis, this 3+1 bedroom home is bigger on the inside than it appears from the outside.
Its unassuming façade hides an expansive light-filled interior. Designed by an architect, the characterful shoebox is married with a modern 2-story extension to create an elevated open-concept living area framed by wood floors and original beams.
The bright kitchen with oversized island is the heart of the home and perfect for entertaining.
Upstairs, the master bedroom (with ensuite) and extra living/flex room create a secluded adult hideaway, though there is ample space to add a fourth bedroom (plans and cost available). Downstairs, another two bedrooms share a sleek 3-piece bathroom and benefit from 8' ceilings.
Outdoors, a private covered deck leads to a landscaped yard with mature trees. The 200amp electrical panel in the extension makes adding a hot tub no trouble at all.
Come home to a quiet, friendly street in walking distance of the best of the Sud-Ouest! With further revitalization projects scheduled in the coming years, we know you will love it here!
///
Most recent improvements to the property include: hot water tank (2022), MAC metal siding and gutters (2022-23), foundation (2022, 2024), basement windows (2023), painting and plastering (2023), refinished pine flooring (2023), deck (2023), landscaping (2023-24), and bathroom and laundry room (2024).
Exclusions: Owners' personal belongings; wall-mounted TV unit.
///
Interested buyers are asked to contact us by message and very interested buyers are to have mortgage pre-approval.
Real estate agents are welcome with proof of a contracted buyer. Solicitation calls will be refused. Thank you for respecting our time and yours.
External facing:
- Steel
- Brick
Floor coverings:
- Soft wood
- Ceramic
- Slate
Heating source:
- Forced air
- Electric
- Heat-pump
- Baseboard
Kitchen:
- Island
- Dishwasher
- Stove
- Fridge
- Double sink
Equipment/Services Included:
- Laundry room
- Shed
- Stove
- Air exchanger
- Fireplace
- Dishwasher
- Washer
- Ceiling fixtures
- Fridge
- Dryer
- Blinds
- A/C
Bathroom:
- Ceramic Shower
- Separate Shower
Basement:
- Totally finished
Renovations and upgrades:
- Electrical
- Windows
- Insulation
- 9ft ceilings
- Floors
- Plumbing
- Bathrooms
- Basement
- Gutters
- Painting
- Foundation
- Landscaping
Location:
- Highway access
- Near park
- Residential area
- Public transportation
Lot description:
- Flat geography
- Mature trees
- Fenced
- Landscaped
Near Commerce:
- Supermarket
- Drugstore
- Financial institution
- Restaurant
- Shopping Center
- Bar
Near Health Services:
- Hospital
- Dentist
- Medical center
- Health club / Spa
Near Educational Services:
- Daycare
- Kindergarten
- Elementary school
- High School
- College
- University
- Middle School
Near Recreational Services:
- Golf course
- Gym
- Sports center
- Library
- Museum
- Casino
- Bicycle path
- Pedestrian path
- Swimming pool
Complete list of property features
Room dimensions
The price you agree to pay when you purchase a home (the purchase price may differ from the list price).
The amount of money you pay up front to secure the mortgage loan.
The interest rate charged by your mortgage lender on the loan amount.
The number of years it will take to pay off your mortgage.
The length of time you commit to your mortgage rate and lender, after which time you’ll need to renew your mortgage on the remaining principal at a new interest rate.
How often you wish to make payments on your mortgage.
Would you like a mortgage pre-authorization? Make an appointment with a Desjardins advisor today!
Get pre-approvedThis online tool was created to help you plan and calculate your payments on a mortgage loan. The results are estimates based on the information you enter. They can change depending on your financial situation and budget when the loan is granted. The calculations are based on the assumption that the mortgage interest rate stays the same throughout the amortization period. They do not include mortgage loan insurance premiums. Mortgage loan insurance is required by lenders when the homebuyer’s down payment is less than 20% of the purchase price. Please contact your mortgage lender for more specific advice and information on mortgage loan insurance and applicable interest rates.





























































