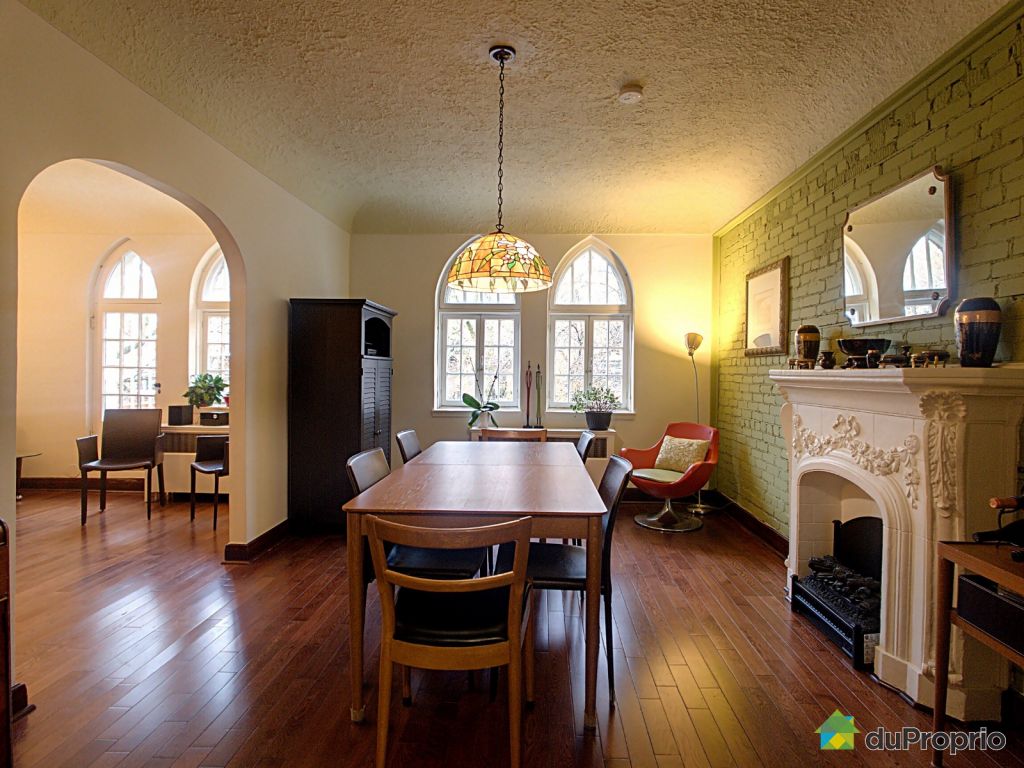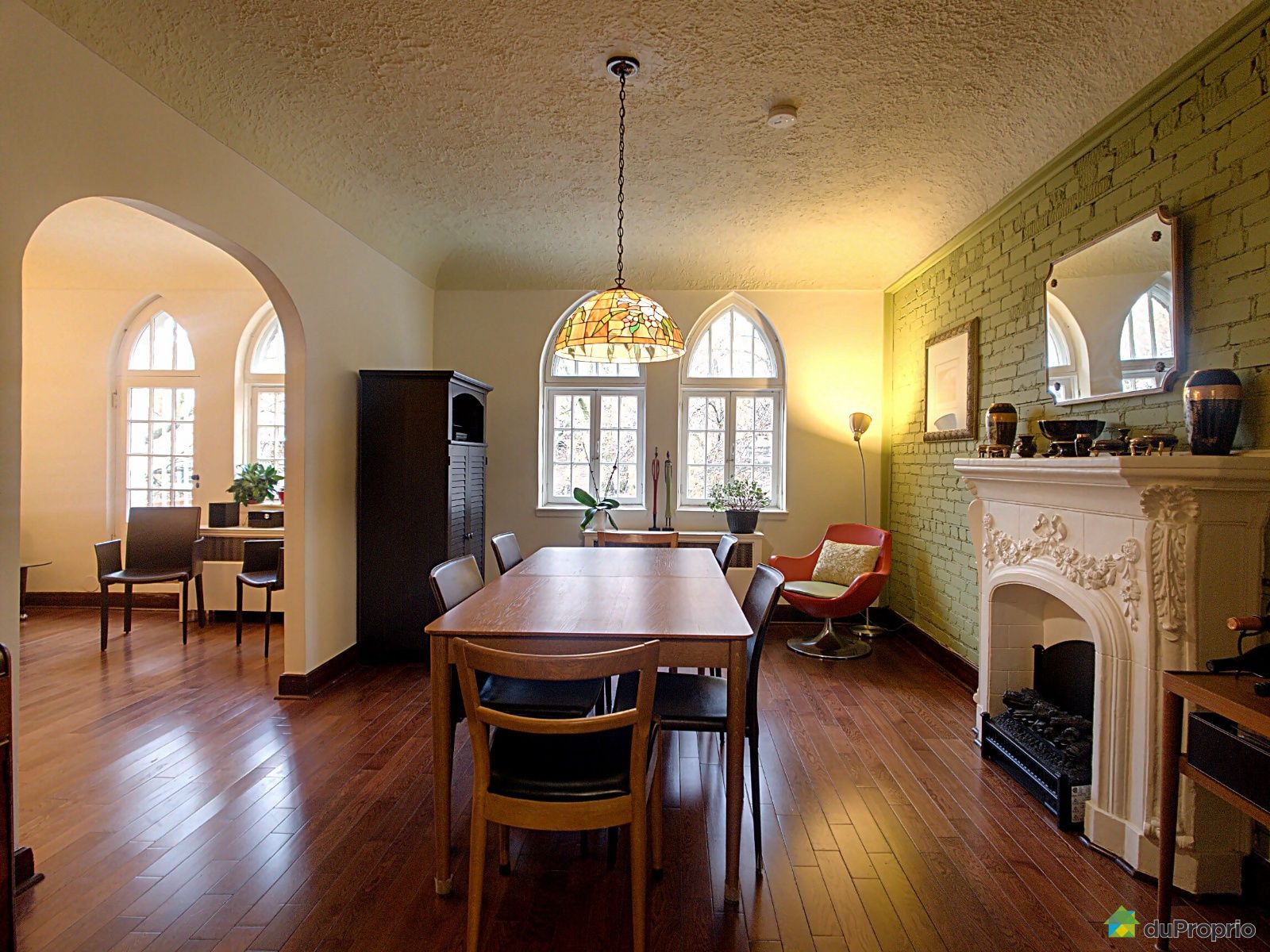Services:
- Shared terrace
External facing:
- Brick
- Stone
Floor coverings:
- Hardwood
- Ceramic
Heating source:
- Hot water
- Natural gas
Kitchen:
- Melamine wood imitation finish
- Dishwasher
- Fridge
- Double sink
- Gas range
Equipment/Services Included:
- Laundry room
- Stove
- Furnace
- Fireplace
- Dishwasher
- Washer
- Ceiling fixtures
- Stove
- Fridge
- Dryer
- Ventilator
Bathroom:
- Bath and shower
Renovations and upgrades:
- Cabinets
- Kitchen
- Electrical
- Windows
- Insulation
- 9ft ceilings
- Floors
- Plumbing
- French doors
- Bathrooms
- Painting
- Half bath
Location:
- Near park
- Residential area
- Public transportation
Near Commerce:
- Supermarket
- Drugstore
- Financial institution
- Restaurant
Near Health Services:
- Hospital
- Dentist
- Medical center
Near Educational Services:
- Daycare
- Kindergarten
- Elementary school
- High School
- College
- University
- Middle School
Near Recreational Services:
- Gym
- Sports center
- Library
- Swimming pool
Near Tourist Services:
- Car Rental
Complete list of property features
Room dimensions
The price you agree to pay when you purchase a home (the purchase price may differ from the list price).
The amount of money you pay up front to secure the mortgage loan.
The interest rate charged by your mortgage lender on the loan amount.
The number of years it will take to pay off your mortgage.
The length of time you commit to your mortgage rate and lender, after which time you’ll need to renew your mortgage on the remaining principal at a new interest rate.
How often you wish to make payments on your mortgage.
Would you like a mortgage pre-authorization? Make an appointment with a Desjardins advisor today!
Get pre-approvedThis online tool was created to help you plan and calculate your payments on a mortgage loan. The results are estimates based on the information you enter. They can change depending on your financial situation and budget when the loan is granted. The calculations are based on the assumption that the mortgage interest rate stays the same throughout the amortization period. They do not include mortgage loan insurance premiums. Mortgage loan insurance is required by lenders when the homebuyer’s down payment is less than 20% of the purchase price. Please contact your mortgage lender for more specific advice and information on mortgage loan insurance and applicable interest rates.



Owners’ comments
Completely renovated condo preserving its original character, on the second floor of a beautiful building in Outremont. Immediate occupation.
Well-placed condo in the coveted Outremont district: Less than 2 minutes walk from the new campus of the Université de Montréal, Close to the REM, a few minutes walk from Bernard Street, 10 minutes from downtown, and 20 minutes from the airport
A superb exterior character of the building extends from the very well maintained entrance to the condo: woodwork, French doors, gothic-style windows, a 9-foot ceiling, the decorative fireplace of the time, brick wall, and large bright rooms.
Completely renovated kitchen with plenty of storage, a granite countertop, and a wine cellar.
One of the bedrooms is divided in two by sliding French doors, creating a third bedroom that can be used as an office, workout station, or even a third bedroom.
The floor was completely redone with soundproofing throughout the Condo.
The bathroom was completely renovated recently.
A front balcony, a beautiful communal terrace on the roof, and two private storage spaces, one of which is in the basement and another in the garage.
Easy parking on the street with the sticker system of the district and the possibility to rent a parking lot inside the building.
Dishwasher and washer in the unit with free access to the common laundry room of the condominium.
Very well-maintained building with a contingency fund for future major renovations.
Close to all basic services: public and private schools (Stanislas), daycares, universities, medical centers and hospitals, pharmacies, clinics, metro and buses, banks, public library, community center, several parks all around, grocery stores, restaurants, convenience stores, cafes, terraces, Bixi station.
The monthly condominium fee of $641 per month includes municipal and school taxes, heating inside the unit and in the common areas, hot water, building insurance, concierge, maintenance, snow removal, and contingency funds.
Financing: Caisse Desjardins, 20% down payment.
Notary: notary office Louise Giguere, Outremont.
Right of first refusal: 7 days