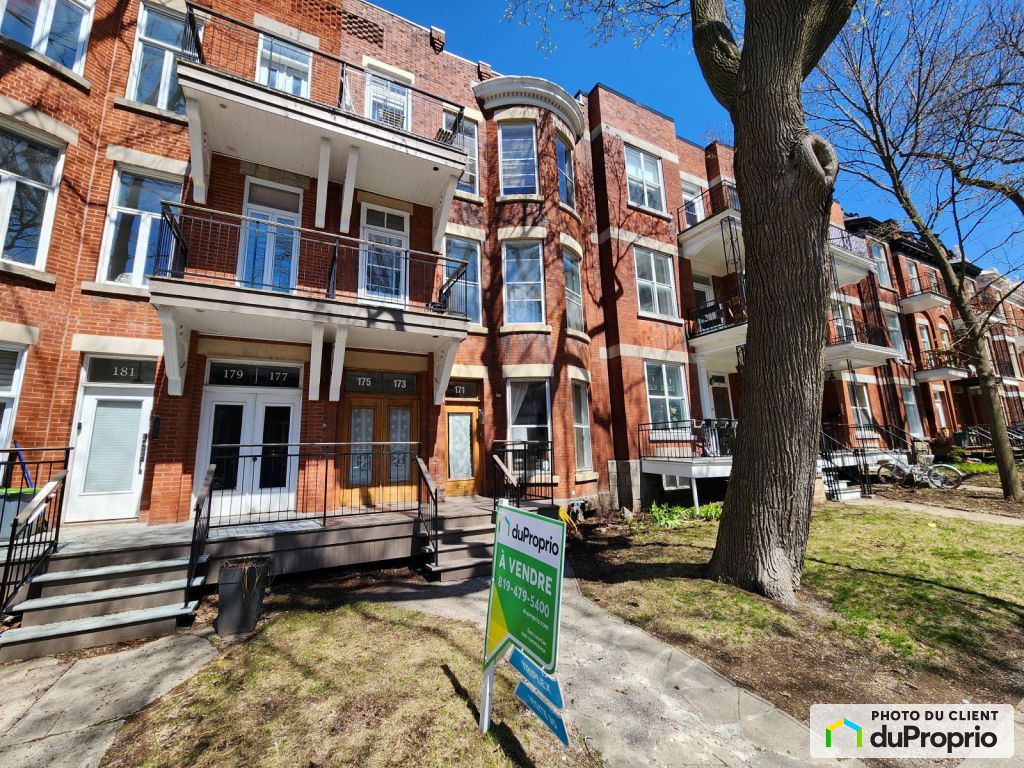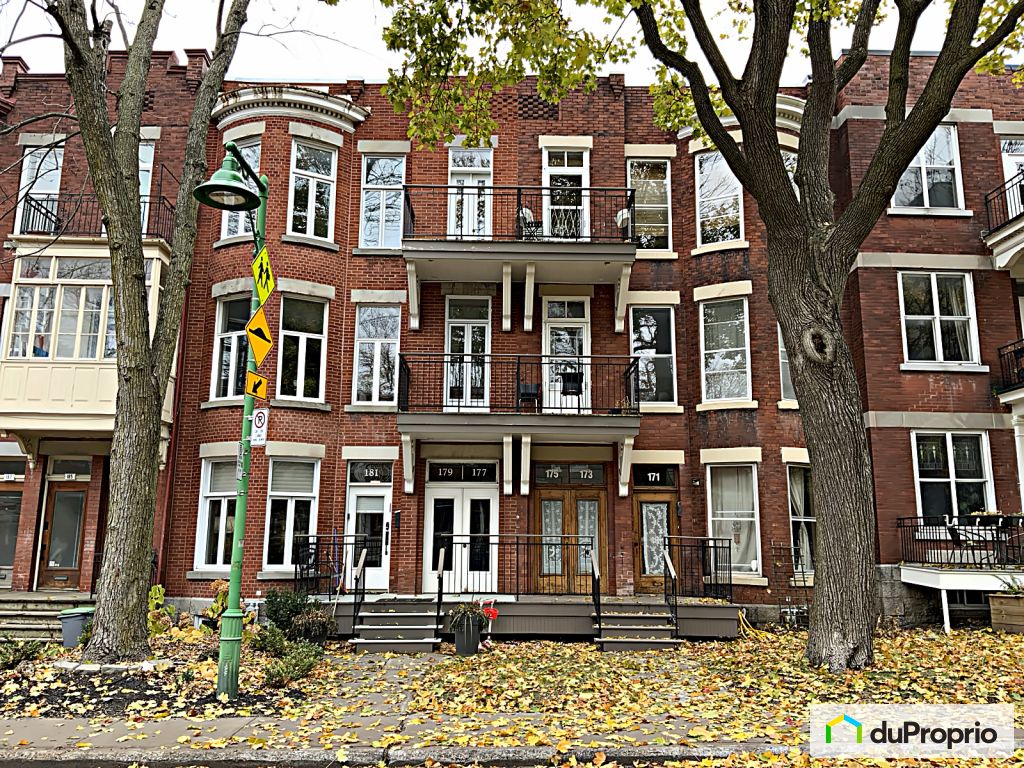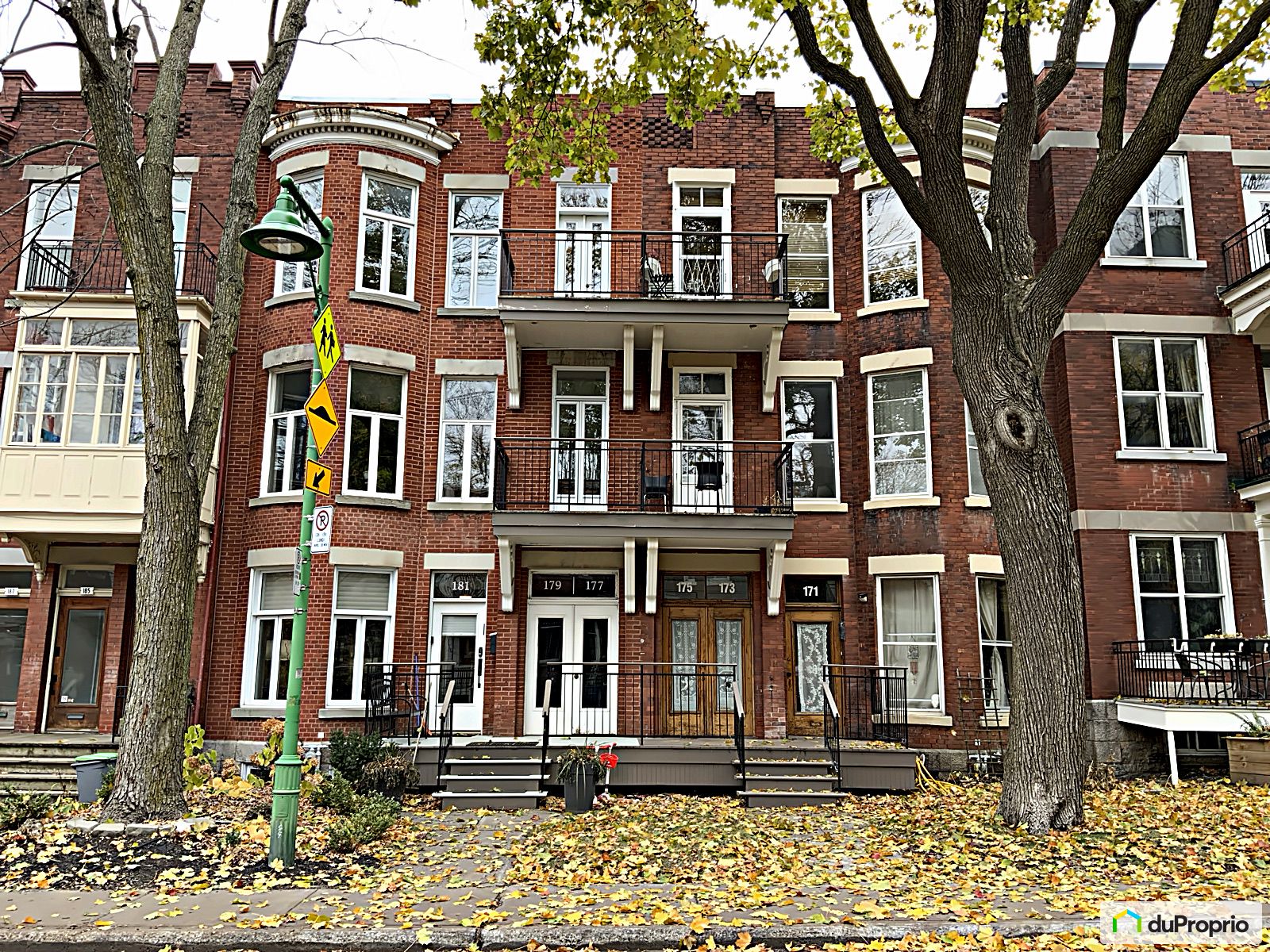External facing:
- Aggregate
- Concrete
- Brick
Foundation:
- Cast concrete
Frame:
- Wooden part on part
Roof:
- Gravel and asphalt
Floor coverings:
- Hardwood
- Ceramic
- Linoleum
Windows:
- Aluminium
- Wood
- PVC
Heating source:
- Hot water
- Electric
- High efficiency gas
Electric system:
- Breakers panel
Features:
- Laundry room
- Ceiling fixtures
- Stove
- Walk-in closet
Kitchen:
- Wooden cabinets
- Melamine cabinets
- Laminated cabinets
- Stove
- Fridge
Bathroom:
- Bath and shower
- Ceramic Shower
- Separate Shower
Basement:
- Low (6 feet or under)
- Separate entrance
Upgrades:
- Architecture of the facade
- Cabinets
- Decorative Columns
- Kitchen
- Windows
- External facing
- Doors
- Bathrooms
Location:
- Near park
- Residential area
- Public transportation
Lot description:
- Fenced
Near Commerce:
- Supermarket
- Drugstore
- Bank
- Restaurant
- Shopping Center
- Bar
Near Health Services:
- Hospital
- Dentist
- Medical center
Near Educational Services:
- Daycare
- Kindergarten
- Elementary school
- High School
- University
Near Recreational Service:
- Gym
- Sportif center
- Library
- Bicycle Path
Complete list of property features
Room dimensions
The price you agree to pay when you purchase a home (the purchase price may differ from the list price).
The amount of money you pay up front to secure the mortgage loan.
The interest rate charged by your mortgage lender on the loan amount.
The number of years it will take to pay off your mortgage.
The length of time you commit to your mortgage rate and lender, after which time you’ll need to renew your mortgage on the remaining principal at a new interest rate.
How often you wish to make payments on your mortgage.
Would you like a mortgage pre-authorization? Make an appointment with a Desjardins advisor today!
Get pre-approvedThis online tool was created to help you plan and calculate your payments on a mortgage loan. The results are estimates based on the information you enter. They can change depending on your financial situation and budget when the loan is granted. The calculations are based on the assumption that the mortgage interest rate stays the same throughout the amortization period. They do not include mortgage loan insurance premiums. Mortgage loan insurance is required by lenders when the homebuyer’s down payment is less than 20% of the purchase price. Please contact your mortgage lender for more specific advice and information on mortgage loan insurance and applicable interest rates.



















































































Owners’ comments
Automated translation
Original comments
Building very well located in Outremont
Ideal for owner occupying from July 2025, on the 1st floor
In an exceptional neighborhood, a quiet, family area, at the foot of Mount Royal, next to Laurier Street, surrounded by numerous parks and mature trees.
Very close to daycares, elementary and high schools in the neighborhood, universities, restaurants, cafes and bike paths.
Numerous architectural elements preserved, high ceilings (9 feet and a half), brick walls, large windows, rear terraces providing a lot of privacy and sunny front balconies on each floor.
Annual income 2024-2025:65,100$/year
Monthly rents: 1st: $2,260 2nd: $1,745 3rd: $1,420
Leases 2025-2026: $69.360/year
1st: vacant on July 1 (or $2,425 proposed) 2nd: $1,850 3rd: $1,505
Floor 1:
Large renovated bathroom and kitchen, dining area, good size living room, 3 bedrooms, laundry room in the basement, high efficiency gas furnace installed in 2018 (heating and hot water), gas stove and refrigerator included. Possibility of double living…