External facing:
- Brick
Foundation:
- Cast concrete
Heating source:
- Convectair
- Hot water
- Electric
- Thermo-pump
Features:
- Shed
- Central air
- Ceiling fixtures
- Window coverings
Kitchen:
- Raised panel oak
- Melamine cabinets
- Dishwasher
- Stove
- Fridge
Basement:
- Partially finished
- Separate entrance
Upgrades:
- Insulation
- Crown moulding
- Floors
- Doors
- Painting
Parking / Driveway:
- Asphalt
- Outside
- Paving stone
Location:
- Near park
- Residential area
- Public transportation
Lot description:
- Flat geography
Near Commerce:
- Supermarket
- Drugstore
- Restaurant
Near Educational Services:
- Daycare
- Kindergarten
- Elementary school
Near Recreational Service:
- Gym
- Sportif center
- Library
Complete list of property features
Room dimensions
The price you agree to pay when you purchase a home (the purchase price may differ from the list price).
The amount of money you pay up front to secure the mortgage loan.
The interest rate charged by your mortgage lender on the loan amount.
The number of years it will take to pay off your mortgage.
The length of time you commit to your mortgage rate and lender, after which time you’ll need to renew your mortgage on the remaining principal at a new interest rate.
How often you wish to make payments on your mortgage.
Would you like a mortgage pre-authorization? Make an appointment with a Desjardins advisor today!
Get pre-approvedThis online tool was created to help you plan and calculate your payments on a mortgage loan. The results are estimates based on the information you enter. They can change depending on your financial situation and budget when the loan is granted. The calculations are based on the assumption that the mortgage interest rate stays the same throughout the amortization period. They do not include mortgage loan insurance premiums. Mortgage loan insurance is required by lenders when the homebuyer’s down payment is less than 20% of the purchase price. Please contact your mortgage lender for more specific advice and information on mortgage loan insurance and applicable interest rates.
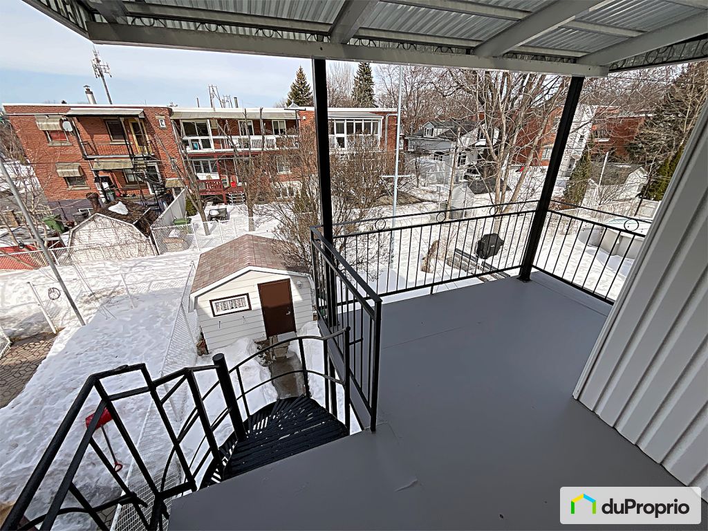
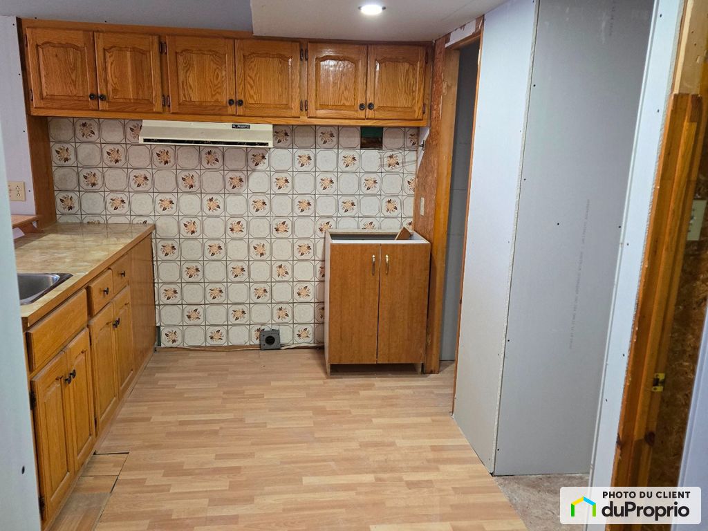
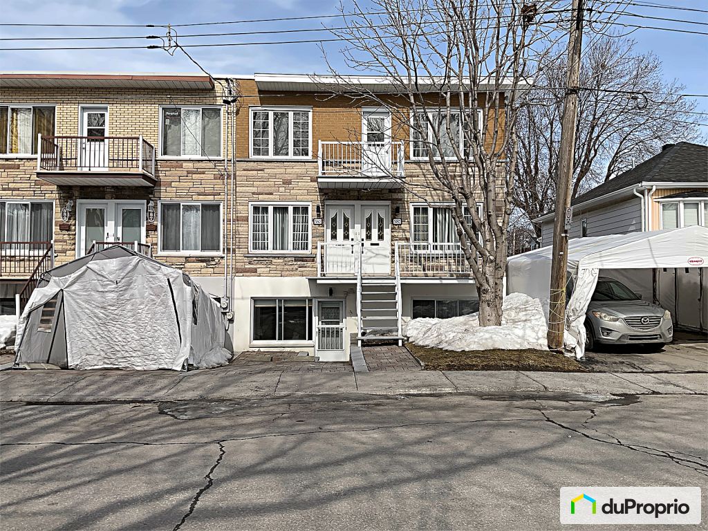
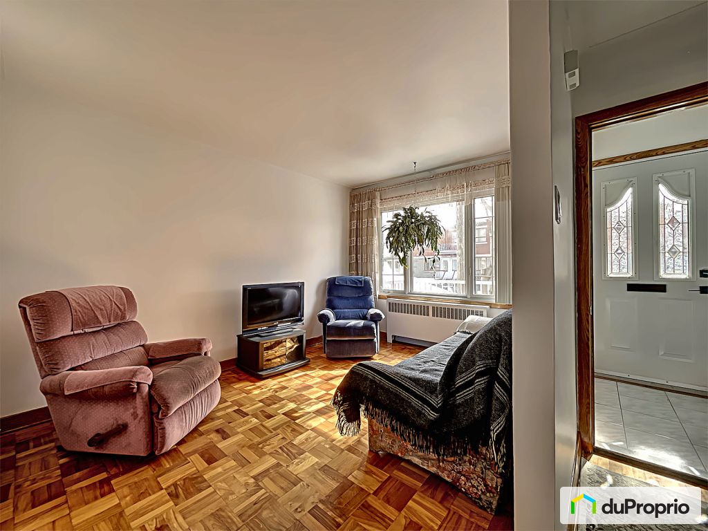

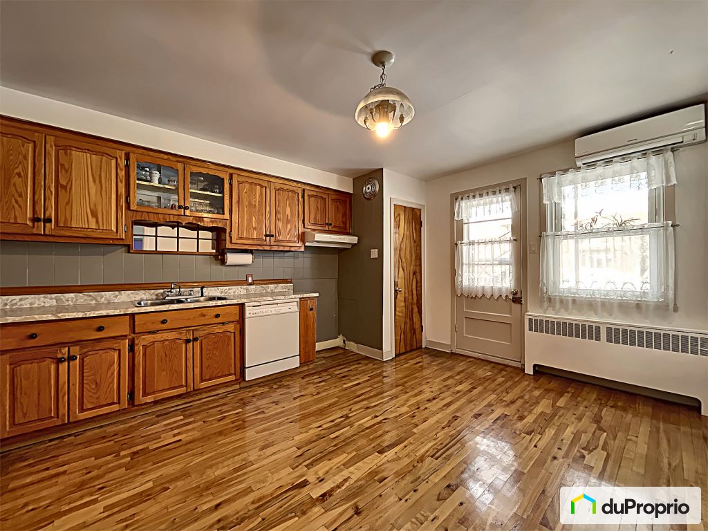










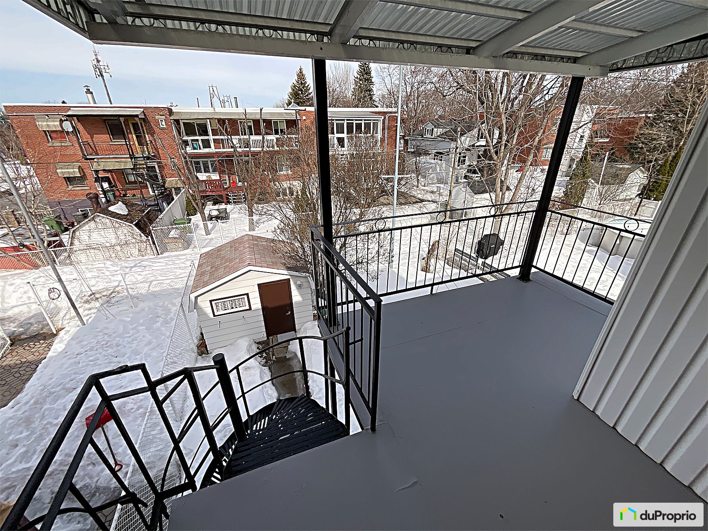
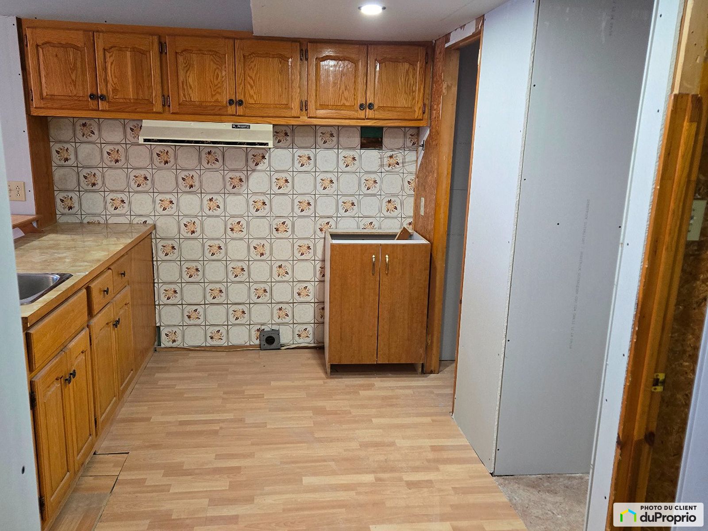
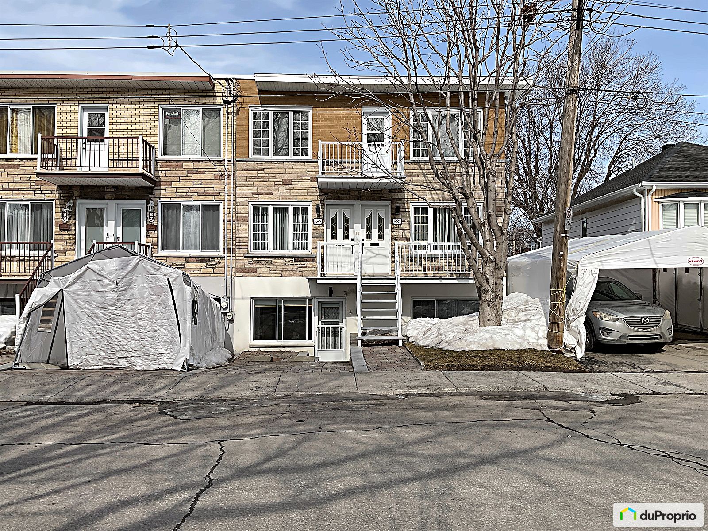
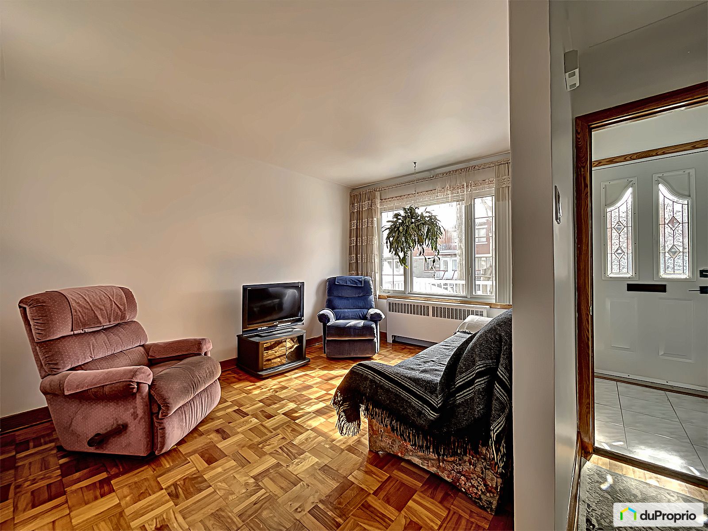

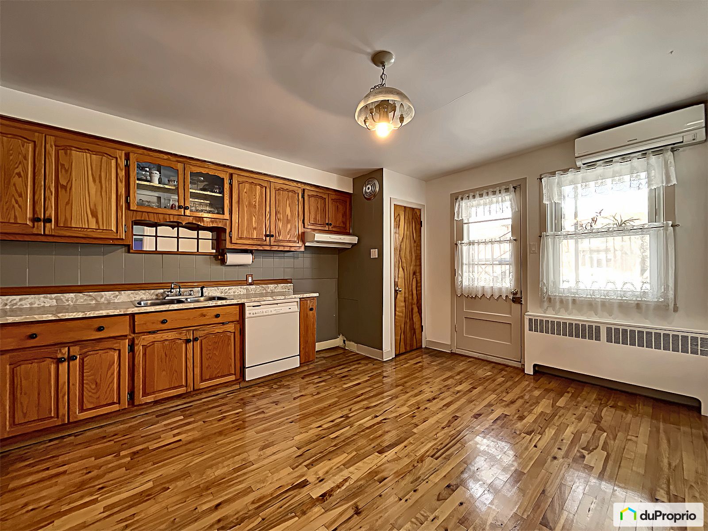

















Owners’ comments
Automated translation
Original comments
Very nice duplex (2 x 5 1/2), Bi-generation possibility
The 3 floors are FREE to the buyer, 3 closed bedrooms on the ground floor and 3 others on the 2nd floor. The washer and dryer installations are in the bathroom on the ground floor and in the kitchen on the 2nd floor. An internal and external staircase gives access to the basement. Well appointed OAK KITCHEN in the basement.
The BASEMENT is not a home, but a living space. Ideal for grandparents, teenagers, caregivers, supervised apartments with no civil address
.Very sunny basement.
Owner currently occupies the ground floor and basement:
- 5.5 rooms with hardwood floors everywhere except bathroom and entrance
- wall-mounted air conditioning
- access to the basement from inside and outside
- RDC washer and dryer
- courtyard with garden, shed, swing and storage under the balcony
- Oak kitchen
On the 2nd floor: * FREE*
· 5.5 rooms, 3 closed bedrooms, very sunny living room
· kitchen redone in melamine and new linoleum on the floor
· washer-dryer entry…