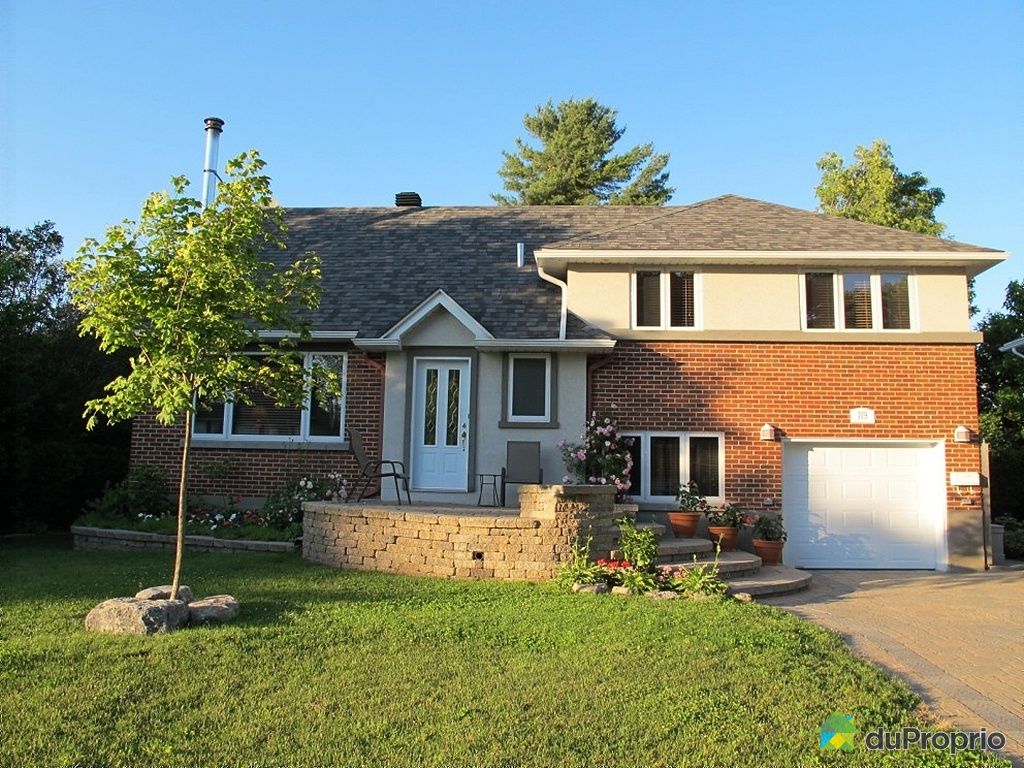External facing:
- Acrylique resin
- Brick
Floor coverings:
- Laminate
- Hardwood
- Ceramic
- Carpet
- Porcelain
Heating source:
- Wood stove
- Hot water
- Electric
- Oil
- Heat-pump
Kitchen:
- Laminated cabinets
- Island
- Dishwasher
- Stove
- Fridge
- Double sink
Equipment/Services Included:
- Laundry room
- Shed
- Furnace
- Fireplace
- Dishwasher
- Ceiling fixtures
- Blinds
- Ventilator
- Walk-in closet
Bathroom:
- Bath and shower
- Separate Shower
Basement:
- Totally finished
Renovations and upgrades:
- Architecture of the facade
- Electrical
- Windows
- Insulation
- External facing
- Floors
- Plumbing
- Garden doors
- Doors
- Bathrooms
- Basement
- Carpet
- Roof
- Gutters
- Painting
- Half bath
- Shed
- Terrace
- Landscaping
Garage:
- Finished
- Attached
- Heated
- Insulated
- Garage door opener
- Single
Parking / Driveway:
- Double drive
- Paving stone
Location:
- Highway access
- Near park
- Residential area
- Public transportation
Lot description:
- Mature trees
- Hedged
- Patio/deck
- Landscaped
Near Commerce:
- Supermarket
- Drugstore
- Financial institution
- Restaurant
- Shopping Center
- Bar
Near Health Services:
- Hospital
- Dentist
- Medical center
Near Educational Services:
- Daycare
- Kindergarten
- Elementary school
- High School
Near Recreational Services:
- Golf course
- Sports center
- Library
- Bicycle path
- Pedestrian path
- Swimming pool
Near Tourist Services:
- Hotel
- Airport
- Car Rental
Complete list of property features
Room dimensions
The price you agree to pay when you purchase a home (the purchase price may differ from the list price).
The amount of money you pay up front to secure the mortgage loan.
The interest rate charged by your mortgage lender on the loan amount.
The number of years it will take to pay off your mortgage.
The length of time you commit to your mortgage rate and lender, after which time you’ll need to renew your mortgage on the remaining principal at a new interest rate.
How often you wish to make payments on your mortgage.
Would you like a mortgage pre-authorization? Make an appointment with a Desjardins advisor today!
Get pre-approvedThis online tool was created to help you plan and calculate your payments on a mortgage loan. The results are estimates based on the information you enter. They can change depending on your financial situation and budget when the loan is granted. The calculations are based on the assumption that the mortgage interest rate stays the same throughout the amortization period. They do not include mortgage loan insurance premiums. Mortgage loan insurance is required by lenders when the homebuyer’s down payment is less than 20% of the purchase price. Please contact your mortgage lender for more specific advice and information on mortgage loan insurance and applicable interest rates.


Owners’ comments
Superbly maintained Magil split has lots of curb appeal and is located on a quiet crescent. This 5 bedroom, 2.5 bathroom home has an Acrylic finish/brick and outside security lighting, marble fireplace, a separate garden back entrance, 4 car driveway, automatic garage door and porcelain tile in both the foyer and back entrance. Finished basement with a laundry room and separate shower. Landscaped, surrounded by cedar hedges offering privacy, tranquility and is close to all amenities. Move-in condition.