Services:
- Gym
- Spa
- Shared terrace
External facing:
- Brick
Heating source:
- Electric
Kitchen:
- Melamine cabinets
- Island
- Dishwasher
- Fridge
- Cooktop stove
Equipment/Services Included:
- Stove
- Air exchanger
- Dishwasher
- Washer
- Fridge
- Dryer
- A/C
Location:
- Near park
- Public transportation
Near Commerce:
- Supermarket
- Drugstore
- Financial institution
- Restaurant
- Bar
Near Health Services:
- Dentist
- Medical center
- Health club / Spa
Near Educational Services:
- Daycare
- Kindergarten
- Elementary school
- High School
- College
- Middle School
Near Recreational Services:
- Gym
- Sports center
- Library
- Bicycle path
- Pedestrian path
- Swimming pool
Certifications:
- LEED
Complete list of property features
Room dimensions
The price you agree to pay when you purchase a home (the purchase price may differ from the list price).
The amount of money you pay up front to secure the mortgage loan.
The interest rate charged by your mortgage lender on the loan amount.
The number of years it will take to pay off your mortgage.
The length of time you commit to your mortgage rate and lender, after which time you’ll need to renew your mortgage on the remaining principal at a new interest rate.
How often you wish to make payments on your mortgage.
Would you like a mortgage pre-authorization? Make an appointment with a Desjardins advisor today!
Get pre-approvedThis online tool was created to help you plan and calculate your payments on a mortgage loan. The results are estimates based on the information you enter. They can change depending on your financial situation and budget when the loan is granted. The calculations are based on the assumption that the mortgage interest rate stays the same throughout the amortization period. They do not include mortgage loan insurance premiums. Mortgage loan insurance is required by lenders when the homebuyer’s down payment is less than 20% of the purchase price. Please contact your mortgage lender for more specific advice and information on mortgage loan insurance and applicable interest rates.

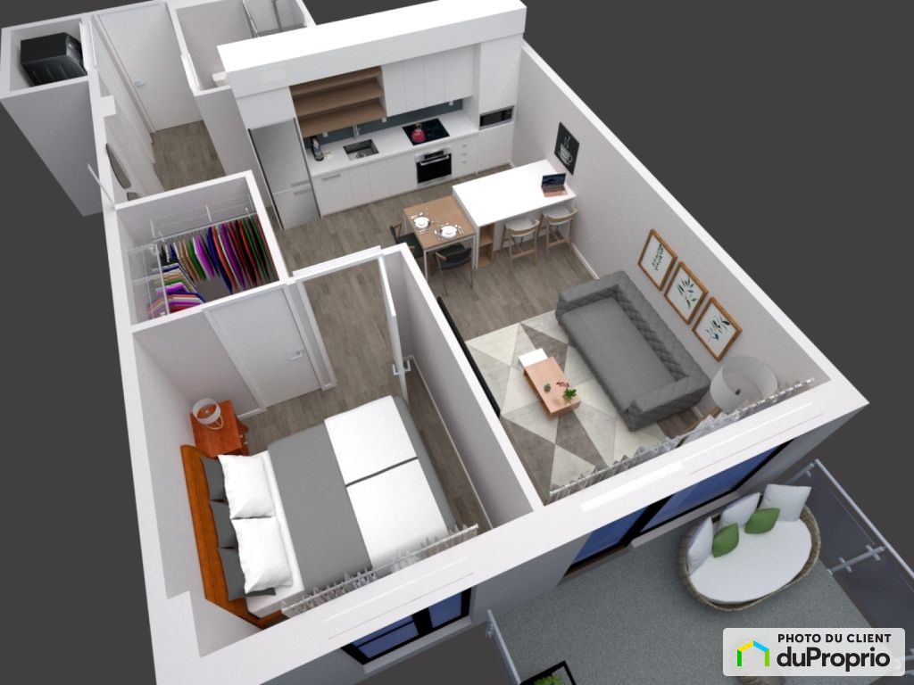
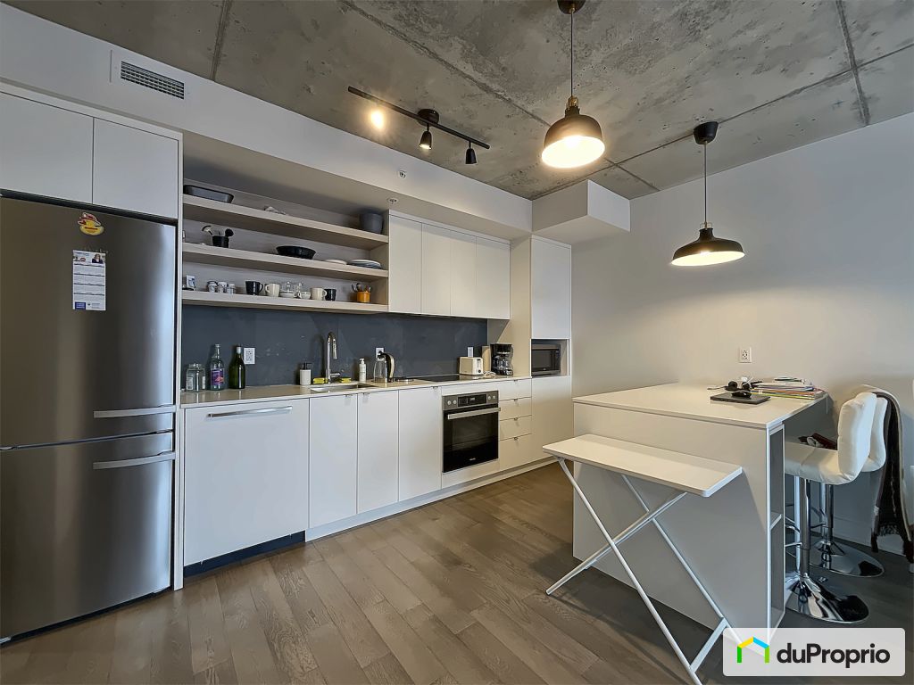
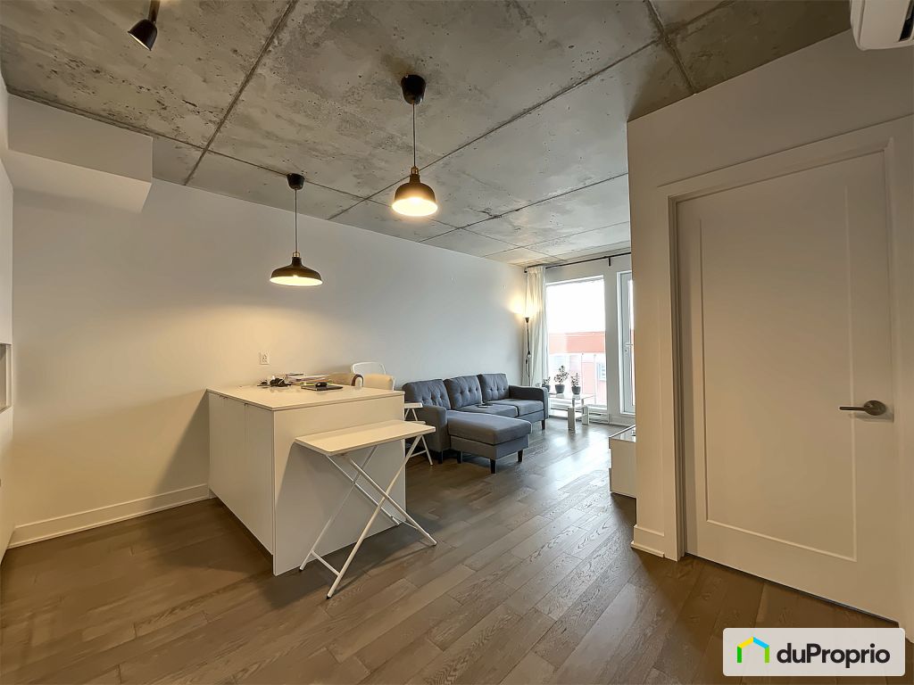













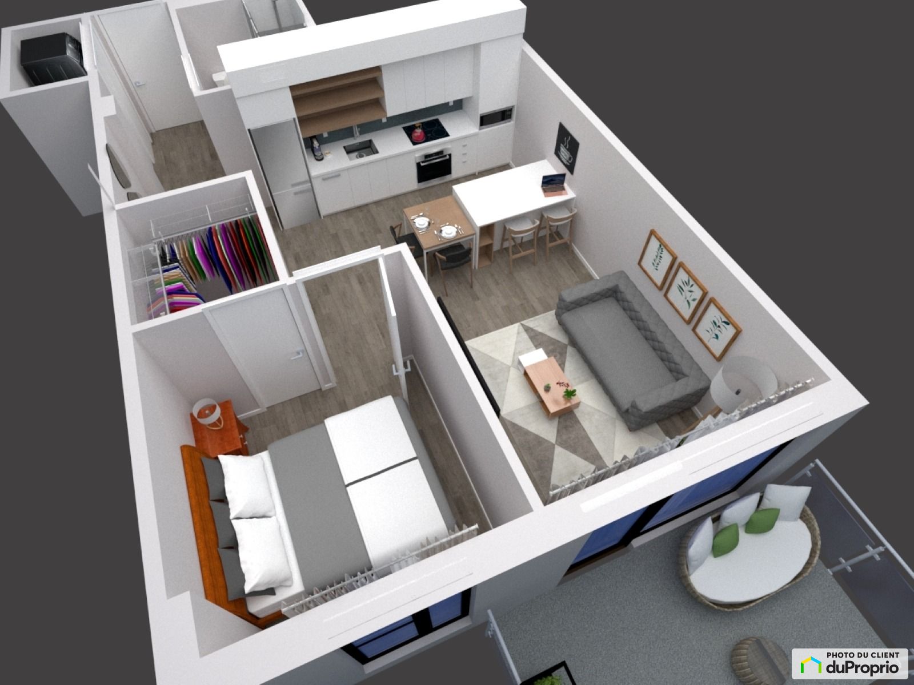
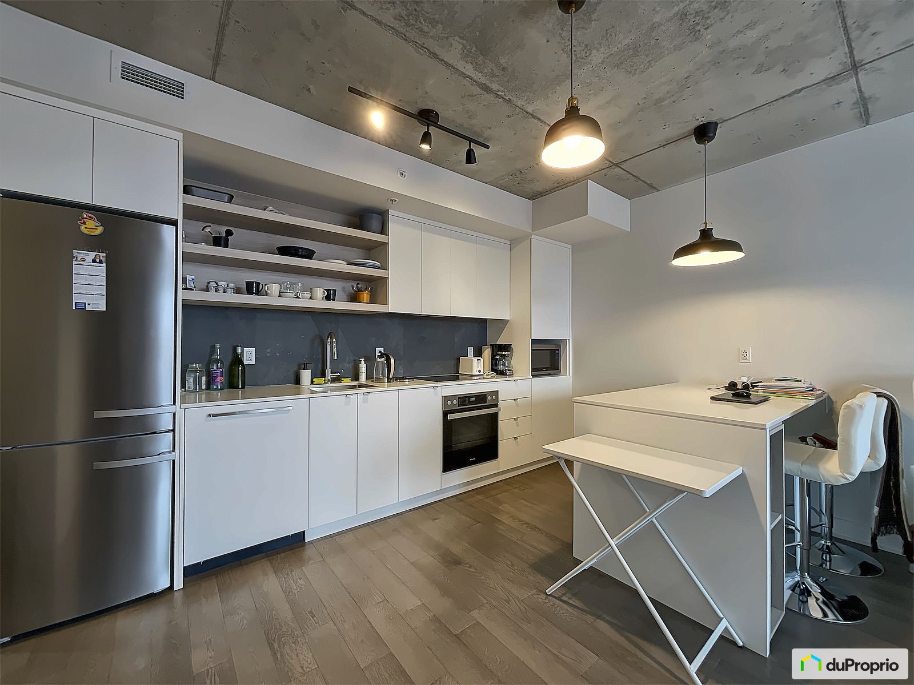
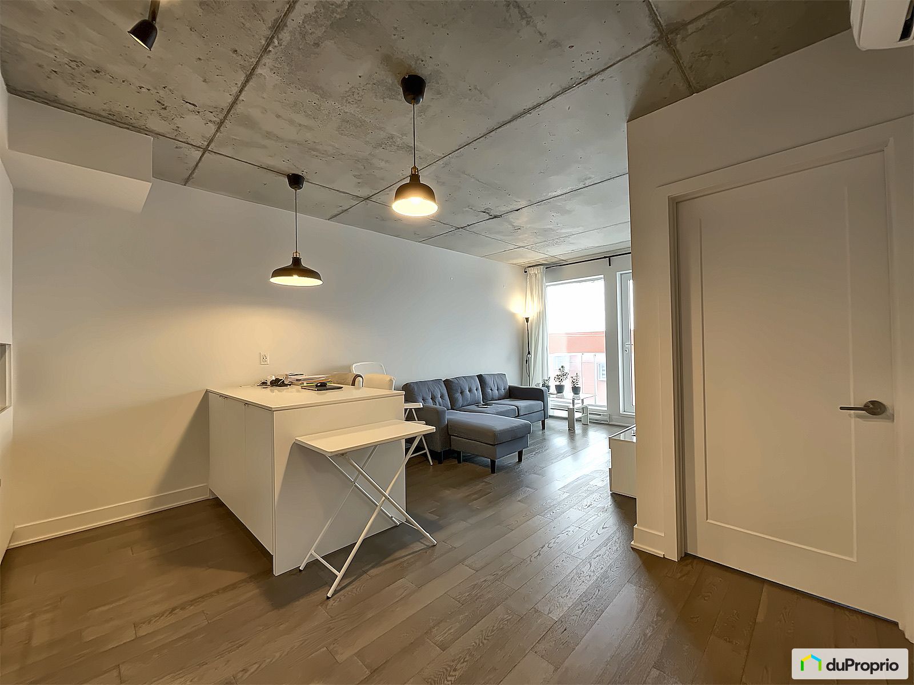























Owners’ comments
Beautiful 3 ½ unit located on the 3rd floor of Tak Village near the elevator. This apartment offers: An open and bright living space, a modern Scandinavian-style kitchen with an island and a lunch area, a bathroom with a glass and ceramic shower, and a beautiful bedroom with a spacious walk-in closet. A balcony with a green walk-through view and a locker in the basement. A must-see!
Inclusions: Drapes, wall-mounted air conditioner, refrigerator, dishwasher, stove, microwave, washer & dryer.
The "SHOP ANGUS" neighborhood is a way of life thanks to its location. You will be within walking distance of services, shops, and parks:
* At Jean-Duceppe Park, enjoy the tennis court, volleyball court, splash pads, and green spaces. During the summer, William Tremblay Street transforms into the public market, L'AUTRE MARCHÉ. This neighborhood is like a fine wine; it never ceases to surprise us!
* Provigo Angus grocery stores & St-Joseph Metro;
* Jean-Coutu & Pharmaprix pharmacies;
* CLSC on Rachel;
* Several schools;
* SAQ Sélection with its unique concept;
* Promenade Masson with Rona hardware store, Première Moisson, several restaurants, and more;
* Canadian Tire, Spa Escale Santé Health Center;
* Locomotion fitness studio;
* Maisonneuve Park with its green spaces, bike path, etc.;
* Joliette and Préfontaine metro stations 13 minutes away, several bus lines, Bixi, Communauto, bike path leading to Mount Royal, quick access to downtown with several ways to get there, and more...
Occupdation date: November 1st, 2025
** Looking forward to showing you around your home! **