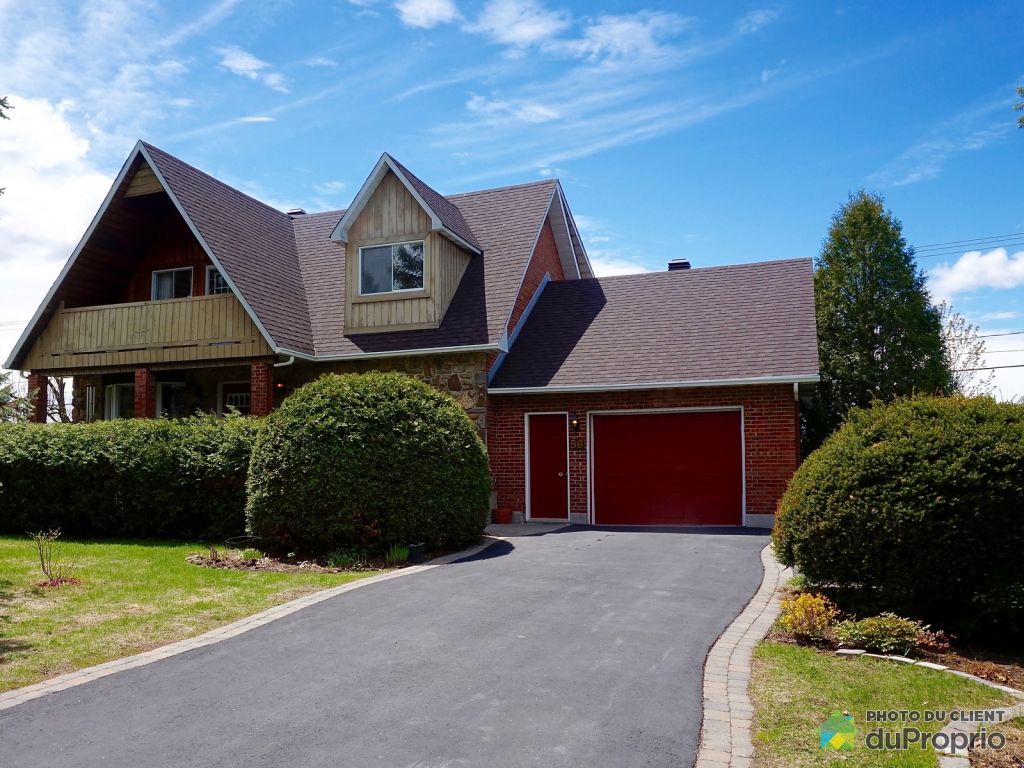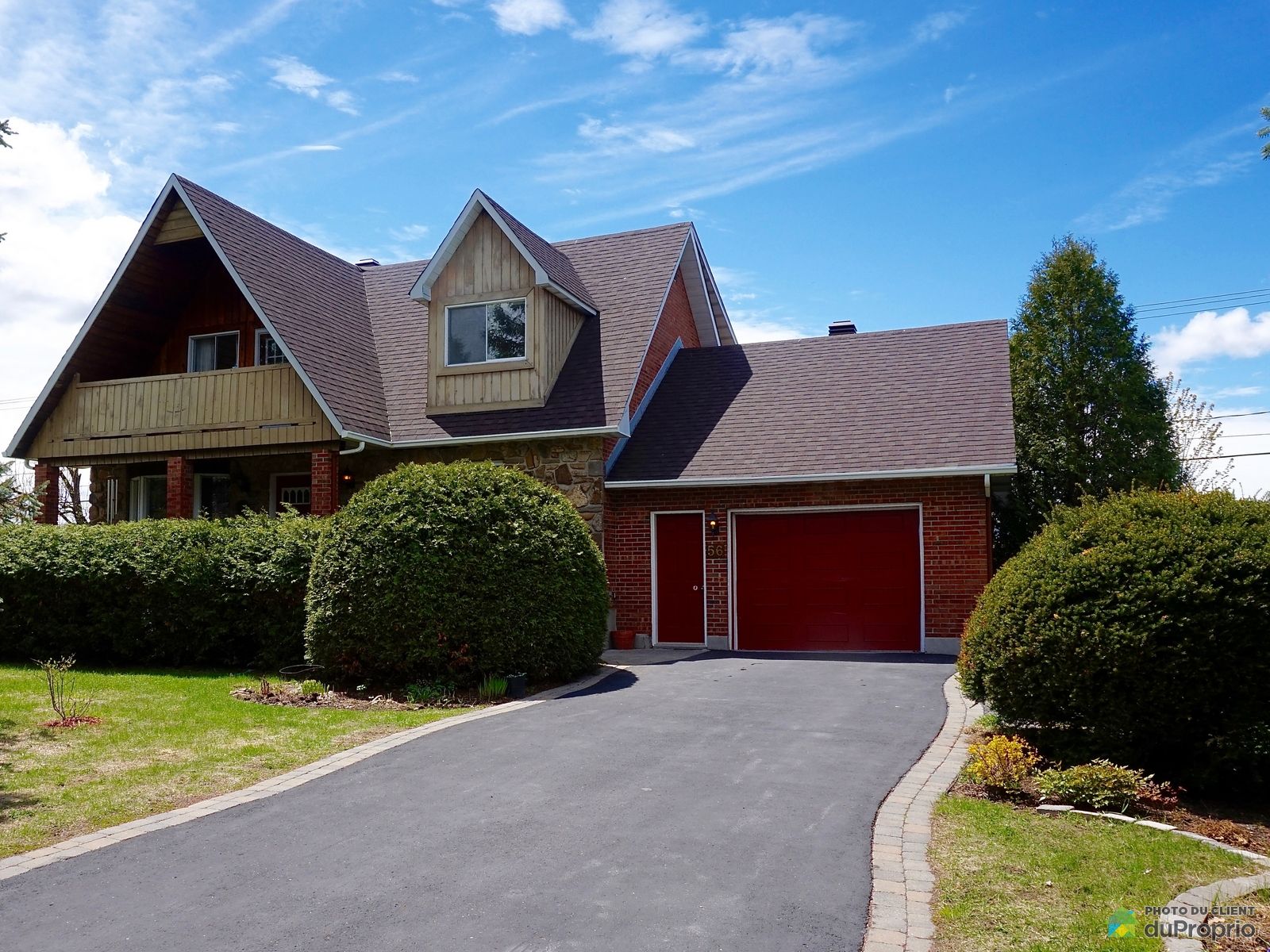External facing:
- Wood
- Brick
- Stone
Floor coverings:
- Hardwood
- Ceramic
- Parquet
Heating source:
- Electric
- Baseboard
- Heated floor
Kitchen:
- Thermoplastic cabinets
- Built-in oven
- Island
- Dishwasher
- Fridge
- Cooktop stove
- Double sink
Equipment/Services Included:
- Cold room
- Central air
- Stove
- Fireplace
- Cedar wardrobe
- Dishwasher
- Washer
- Ceiling fixtures
- B/I Microwave
- Stove
- Fridge
- Window coverings
- Half bath on the ground floor
- Dryer
- Ventilator
- Freezer
- A/C
Bathroom:
- Freestanding bathtub
- Two sinks
- Ceramic Shower
- Separate Shower
Basement:
- Concrete
- Separate entrance
- Unfinished
Renovations and upgrades:
- Cabinets
- Central air
- Kitchen
- Electrical
- Windows
- Floors
- Plumbing
- Bathrooms
- Roof
- Painting
- Half bath
- Terrace
- Landscaping
Garage:
- Attached
- Insulated
- Garage door opener
- Single
Parking / Driveway:
- Asphalt
- Double drive
- Outside
- Interlock
- With electrical outlet
Location:
- Highway access
- Near park
- No backyard neighbors
- Residential area
- Public transportation
Lot description:
- Panoramic view
- Flat geography
- Hedged
- Fenced
- Patio/deck
- Landscaped
Near Commerce:
- Supermarket
- Drugstore
- Financial institution
- Restaurant
- Shopping Center
- Bar
Near Health Services:
- Hospital
- Dentist
- Medical center
- Health club / Spa
Near Educational Services:
- Daycare
- Kindergarten
- Elementary school
- High School
- College
- University
Near Recreational Services:
- Gym
- Sports center
- Library
- Museum
- Bicycle path
- Pedestrian path
- Swimming pool
Near Tourist Services:
- Hotel
- Airport
- Port / Marina
- Car Rental
Complete list of property features
Room dimensions
The price you agree to pay when you purchase a home (the purchase price may differ from the list price).
The amount of money you pay up front to secure the mortgage loan.
The interest rate charged by your mortgage lender on the loan amount.
The number of years it will take to pay off your mortgage.
The length of time you commit to your mortgage rate and lender, after which time you’ll need to renew your mortgage on the remaining principal at a new interest rate.
How often you wish to make payments on your mortgage.
Would you like a mortgage pre-authorization? Make an appointment with a Desjardins advisor today!
Get pre-approvedThis online tool was created to help you plan and calculate your payments on a mortgage loan. The results are estimates based on the information you enter. They can change depending on your financial situation and budget when the loan is granted. The calculations are based on the assumption that the mortgage interest rate stays the same throughout the amortization period. They do not include mortgage loan insurance premiums. Mortgage loan insurance is required by lenders when the homebuyer’s down payment is less than 20% of the purchase price. Please contact your mortgage lender for more specific advice and information on mortgage loan insurance and applicable interest rates.



Owners’ comments
This beautiful brick and stone house sits on an 18,150 square feet of land. fully landscaped, with mature cedar edges providing ultimate privacy. Western exposure that offers you the most extraordinaries sunsets and an endless view. tThere are no rear neighbors!
Situated north of autoroute 40, it is close to plenty of services, the Morgan Arboretum, the Eco museum and the futur transit system Réseau Express Métropolitain.
Upon entering, you will find a closed vestibule, and a large entry leading an open concept kitchen with heating floors. separate dining and living room with patio doors leading to the backyard. Living room has an original stone fireplace and a large bay window that provides plenty of light.
Upstairs master bedroom with balcony that overlooks the garden.There are two spacious bedrooms, and space for an office or reading room.Newly renovated bathroom with heated floors, and a separate laundry room.
An unfinished bright basement with a cold room, cedar closet and a low combustion wood stove. also an exit to the garage. This leave you the chance to draw your own dream basement.
RARE OPPORTUNITY!