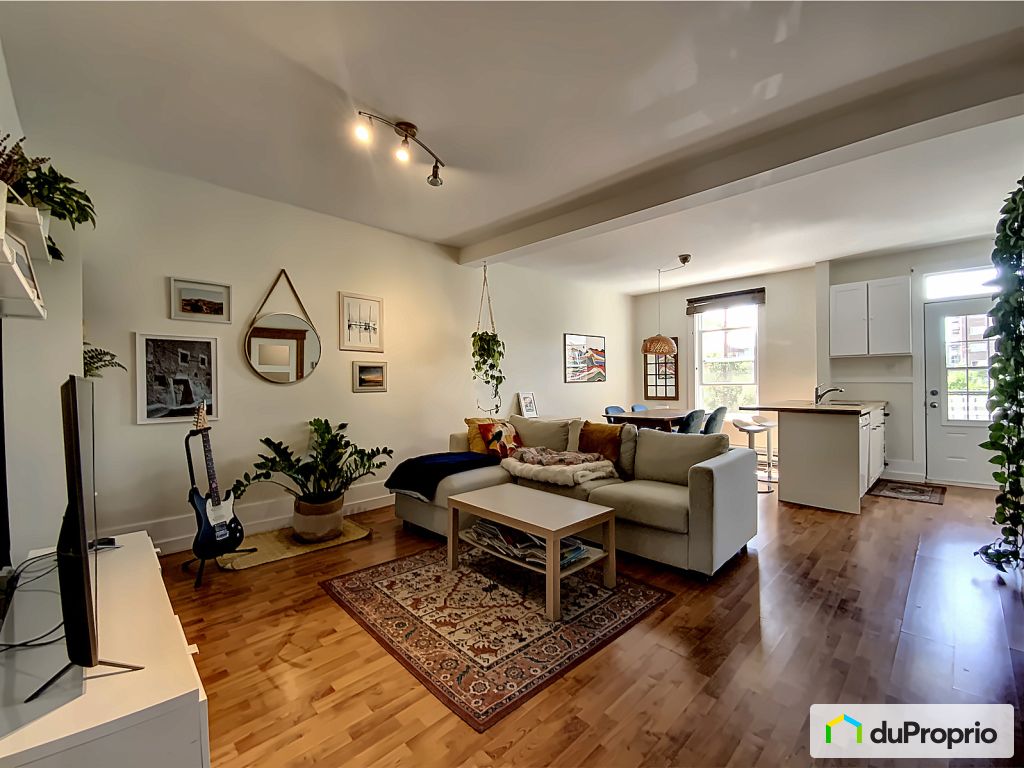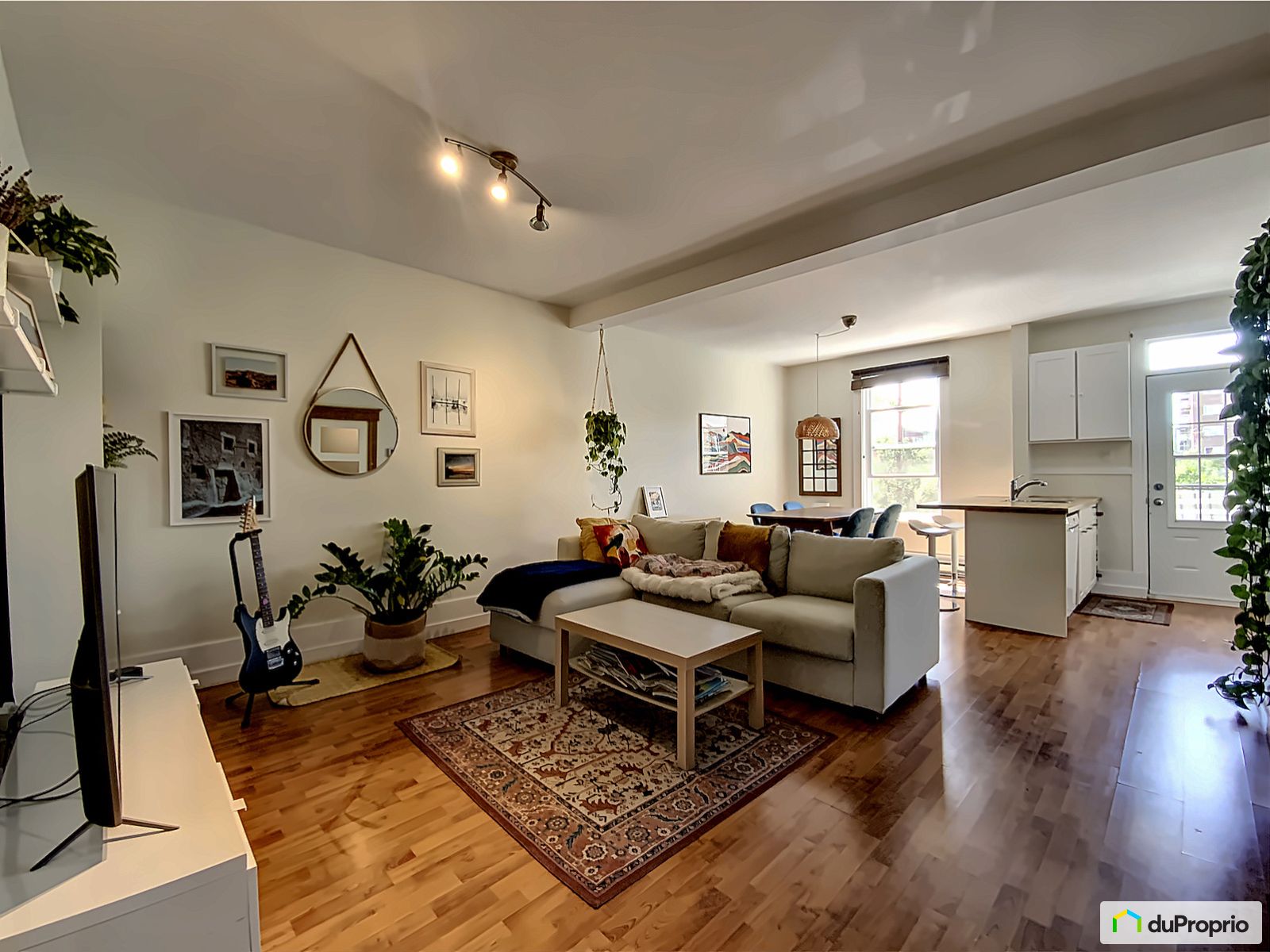External facing:
- Brick
Floor coverings:
- Laminate
- Ceramic
Heating source:
- Baseboard
Kitchen:
- Melamine cabinets
- Island
- Dishwasher
- Stove
- Fridge
Equipment/Services Included:
- Stove
- Dishwasher
- Washer
- Stove
- Fridge
- Window coverings
- Dryer
- Blinds
- Freezer
Bathroom:
- Bath and shower
Renovations and upgrades:
- Kitchen
Location:
- Near park
- No backyard neighbors
- Public transportation
Near Commerce:
- Supermarket
- Drugstore
- Financial institution
- Restaurant
- Bar
Near Health Services:
- Hospital
- Dentist
- Medical center
- Health club / Spa
Near Educational Services:
- Daycare
- Kindergarten
- Elementary school
Near Recreational Services:
- Golf course
- Gym
- Sports center
- Library
- Bicycle path
Complete list of property features
Room dimensions
The price you agree to pay when you purchase a home (the purchase price may differ from the list price).
The amount of money you pay up front to secure the mortgage loan.
The interest rate charged by your mortgage lender on the loan amount.
The number of years it will take to pay off your mortgage.
The length of time you commit to your mortgage rate and lender, after which time you’ll need to renew your mortgage on the remaining principal at a new interest rate.
How often you wish to make payments on your mortgage.
Would you like a mortgage pre-authorization? Make an appointment with a Desjardins advisor today!
Get pre-approvedThis online tool was created to help you plan and calculate your payments on a mortgage loan. The results are estimates based on the information you enter. They can change depending on your financial situation and budget when the loan is granted. The calculations are based on the assumption that the mortgage interest rate stays the same throughout the amortization period. They do not include mortgage loan insurance premiums. Mortgage loan insurance is required by lenders when the homebuyer’s down payment is less than 20% of the purchase price. Please contact your mortgage lender for more specific advice and information on mortgage loan insurance and applicable interest rates.



Owners’ comments
Magnificent 2-bedroom condo located in the heart of Verdun, featuring abundant natural light and open living space. This unit has 2 balconies (front and rear). Less than a 3-minute walk from the Verdun metro station! Close to all transport and services, restaurants, cafés, and other shops on Wellington Street.
The condo is located in a 3-unit building and includes the following appliances: washer, dryer, fridge, dishwasher, and oven.
The mortgage is with Caisse Desjardins, an undivided condo with a minimum 20% down payment. A customary indivision agreement is in effect between the current co-owners of the other undivided parts of the building.
All common charges paid by undivided co-owners are based on their percentage share (for unit 4337 Verdun it's 30%). Approximate condo fees $280 per month including:
- Municipal taxes;
- School taxes;
- Insurance; and
- A contingency fund at $50 per month.
The date of the deed of sale must be set quickly, but the occupancy date is flexible depending on the buyer's needs.
Real estate agents, please do not contact me if you do not have a signed brokerage contract with your buyer, which must be pre-approved by a financial institution. If you wish to be represented by a real estate agent you will have to pay the real estate agent who accompanies you in addition to the sale price of the condo.
If you would like to visit, please contact me via the Duproprio messaging system to arrange visits. We are available for one-off visits.