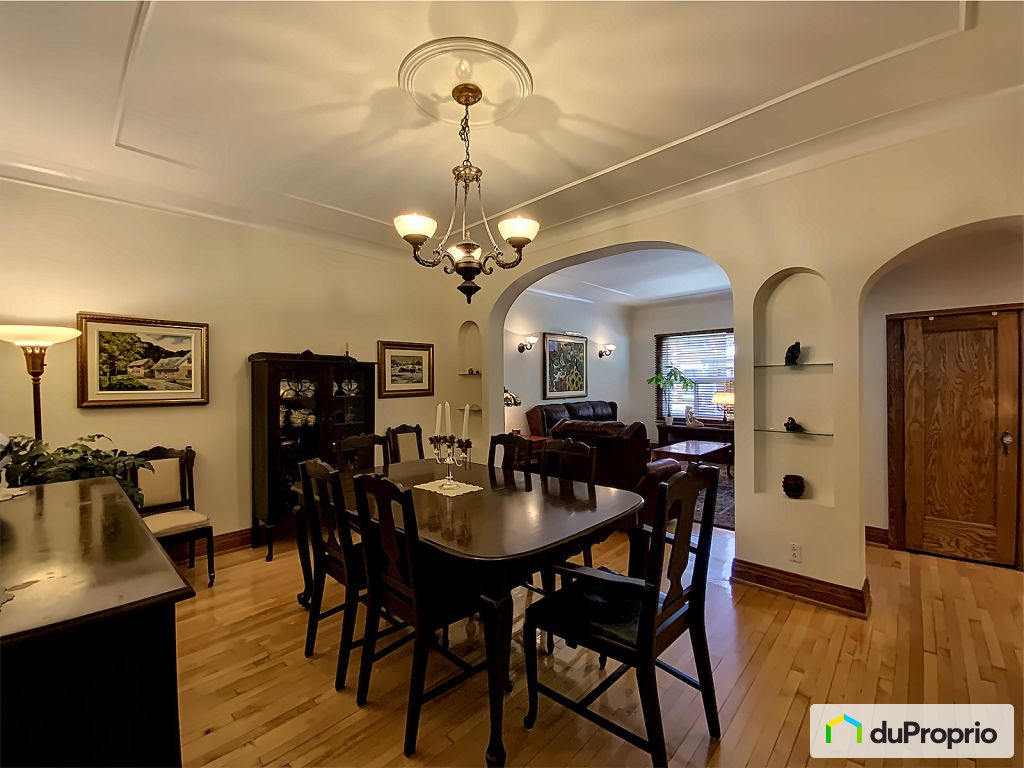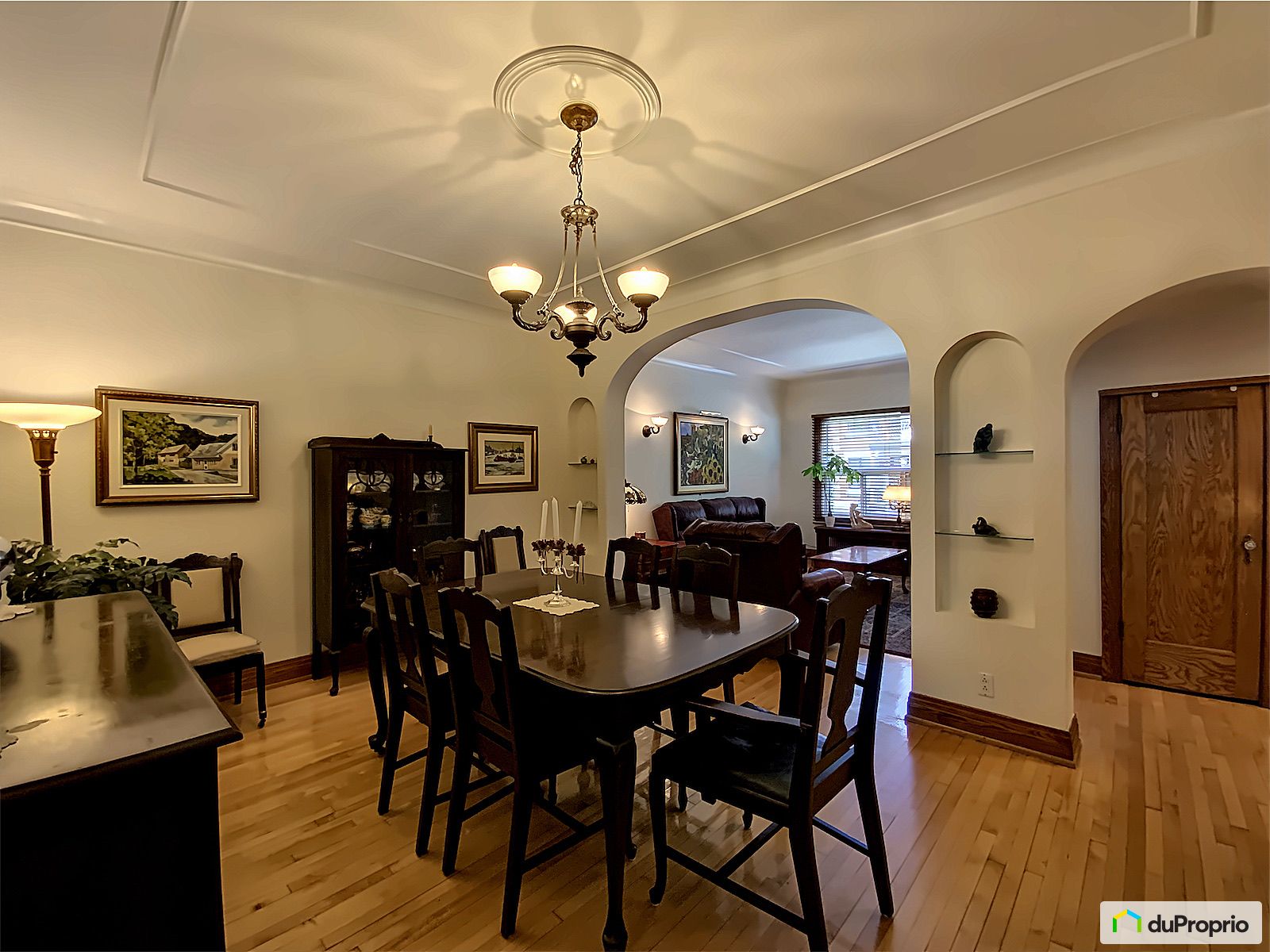External facing:
- Aluminium Siding
- Brick
Foundation:
- Cast concrete
Frame:
- Wooden part on part
Roof:
- Gravel and asphalt
Floor coverings:
- Hardwood
- Ceramic
- Linoleum
Windows:
- Aluminium
Heating source:
- Electric
Electric system:
- 125 amps
- Breakers panel
Features:
- Central vacuum
- Shed
- Central air
- Cedar wardrobe
- Ceiling fixtures
- Stove
- Alarm system
- Ventilator
- Walk-in closet
Kitchen:
- Raised panel oak
- Melamine wood imitation finish
- Built-in oven
- Island
- Stove
Bathroom:
- Bath and shower
- Separate Shower
Basement:
- Totally finished
- Separate entrance
Upgrades:
- Addition
- Crown moulding
- 9ft ceilings
- Doors
- Bathrooms
- Basement
- Roof
- Half bath
Parking / Driveway:
- Asphalt
- Outside
Location:
- Highway access
- Near park
- Residential area
- Public transportation
Lot description:
- Waterfront
- Flat geography
- Fenced
- Patio/deck
Near Commerce:
- Supermarket
- Drugstore
- Bank
- Restaurant
- Bar
Near Health Services:
- Hospital
- Dentist
- Medical center
- Health club / Spa
Near Educational Services:
- Daycare
- Kindergarten
- Elementary school
- High School
Near Recreational Service:
- Golf course
- Gym
- Sportif center
- Library
- Museum
- Bicycle Path
Complete list of property features
Room dimensions
The price you agree to pay when you purchase a home (the purchase price may differ from the list price).
The amount of money you pay up front to secure the mortgage loan.
The interest rate charged by your mortgage lender on the loan amount.
The number of years it will take to pay off your mortgage.
The length of time you commit to your mortgage rate and lender, after which time you’ll need to renew your mortgage on the remaining principal at a new interest rate.
How often you wish to make payments on your mortgage.
Would you like a mortgage pre-authorization? Make an appointment with a Desjardins advisor today!
Get pre-approvedThis online tool was created to help you plan and calculate your payments on a mortgage loan. The results are estimates based on the information you enter. They can change depending on your financial situation and budget when the loan is granted. The calculations are based on the assumption that the mortgage interest rate stays the same throughout the amortization period. They do not include mortgage loan insurance premiums. Mortgage loan insurance is required by lenders when the homebuyer’s down payment is less than 20% of the purchase price. Please contact your mortgage lender for more specific advice and information on mortgage loan insurance and applicable interest rates.



Owners’ comments
Automated translation
Original comments
Triplex on two floors
Located in Verdun-Ouest, this beautiful triplex will offer you a lot of space and comfort. Large rooms with original features in excellent condition (oak woodwork, gorges, high ceilings, arches and alcoves). We find a basement of more than 7 feet, completely finished and combining charm and modernity. The layout of the interior space and the addition of amenities encourage family evenings or big celebrations of all kinds.
Beautiful large courtyard offering impressive greenery, a patio (floor to be redone), an asphalt parking space and a shed.
Less than 1 minute away, you will find yourself on the banks of the St. Lawrence and its waterfront park. Here you can enjoy fishing, kayaking, paddleboarding, swimming and more. You also benefit from a children's park with swings, slides, water games, a bike path and another, pedestrian. In winter, you can practice cross-country skiing on a trail of more than 22 km or snowshoeing with breathtaking views of the river. The…