Services:
- Gym
- Convenience store
- Spa
- Restaurant
- Shared terrace
External facing:
- Brick
Floor coverings:
- Bamboo
- Concrete
- Ceramic
Heating source:
- Electric
- Heated floor
Kitchen:
- Melamine cabinets
- Built-in oven
- Island
- Dishwasher
- Fridge
- Cooktop stove
Equipment/Services Included:
- Water softener
- Elevator
- Central air
- Air exchanger
- Dishwasher
- Washer
- Ceiling fixtures
- Fridge
- Window coverings
- Dryer
- Blinds
- Ventilator
- Freezer
- Dehumidifier
- A/C
Bathroom:
- Freestanding bathtub
- Separate Shower
Basement:
- Concrete
Renovations and upgrades:
- Insulation
- Floors
- Painting
Location:
- Near park
- Residential area
- Public transportation
Near Commerce:
- Supermarket
- Drugstore
- Financial institution
- Restaurant
- Shopping Center
- Bar
Near Health Services:
- Hospital
- Dentist
- Medical center
- Health club / Spa
Near Educational Services:
- Daycare
- Elementary school
- High School
- University
Near Recreational Services:
- Gym
- Library
- Museum
- Bicycle path
- Pedestrian path
- Swimming pool
Near Tourist Services:
- Hotel
- Port / Marina
- Car Rental
Complete list of property features
The price you agree to pay when you purchase a home (the purchase price may differ from the list price).
The amount of money you pay up front to secure the mortgage loan.
The interest rate charged by your mortgage lender on the loan amount.
The number of years it will take to pay off your mortgage.
The length of time you commit to your mortgage rate and lender, after which time you’ll need to renew your mortgage on the remaining principal at a new interest rate.
How often you wish to make payments on your mortgage.
Would you like a mortgage pre-authorization? Make an appointment with a Desjardins advisor today!
Get pre-approvedThis online tool was created to help you plan and calculate your payments on a mortgage loan. The results are estimates based on the information you enter. They can change depending on your financial situation and budget when the loan is granted. The calculations are based on the assumption that the mortgage interest rate stays the same throughout the amortization period. They do not include mortgage loan insurance premiums. Mortgage loan insurance is required by lenders when the homebuyer’s down payment is less than 20% of the purchase price. Please contact your mortgage lender for more specific advice and information on mortgage loan insurance and applicable interest rates.

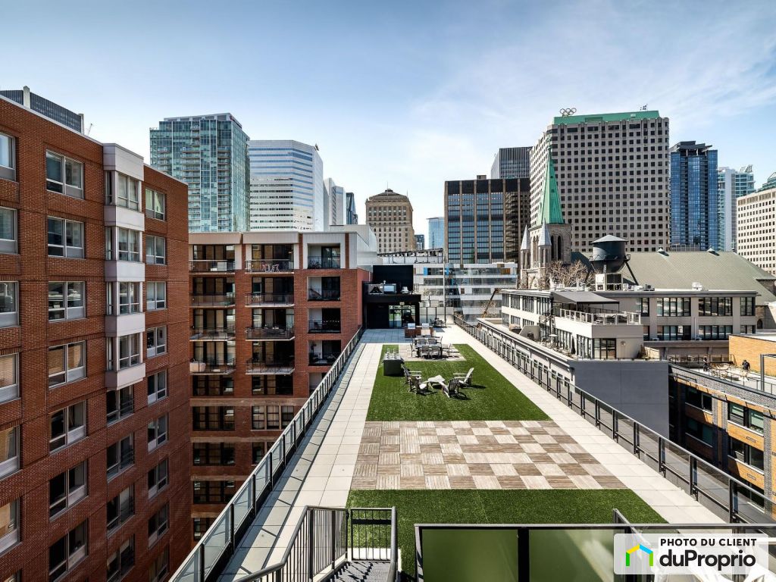
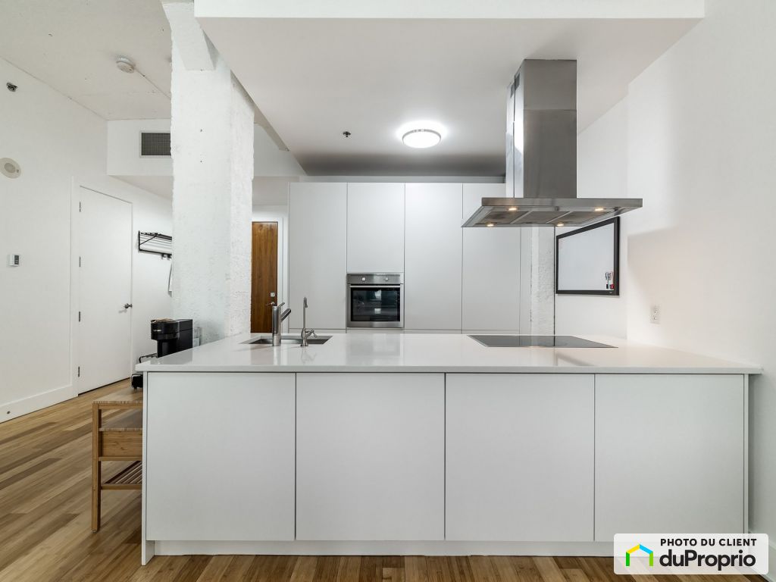
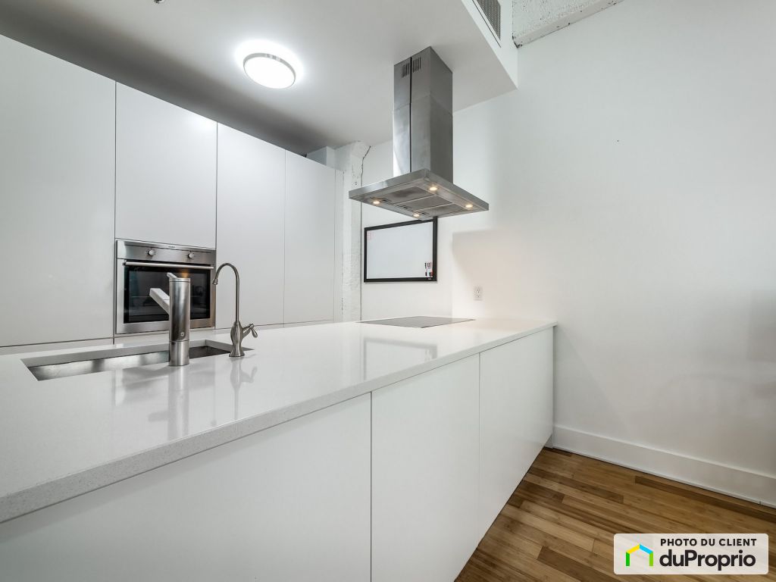
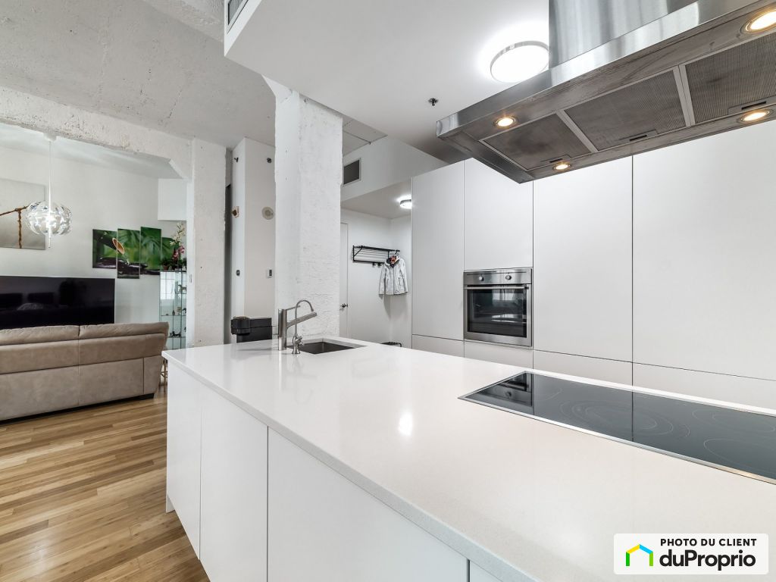
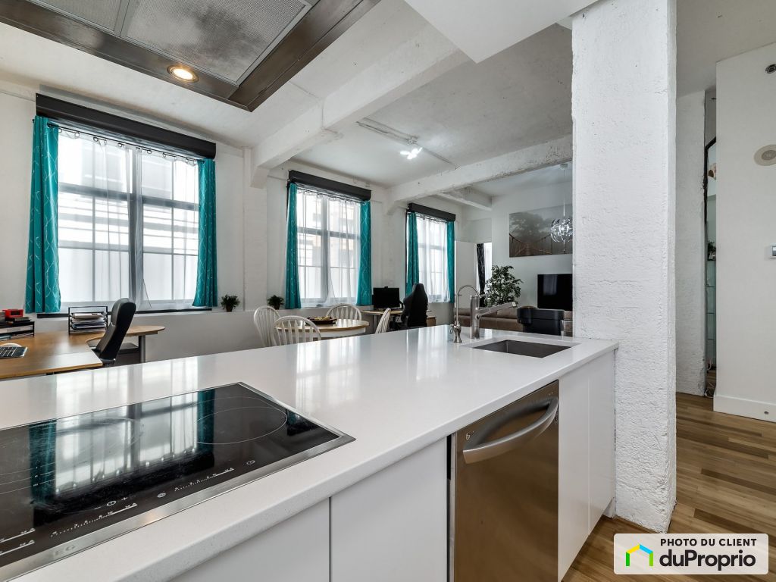
























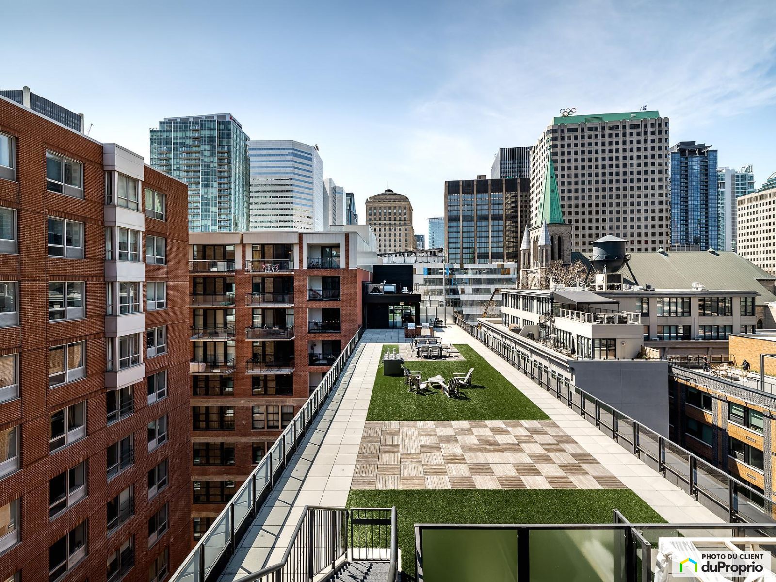
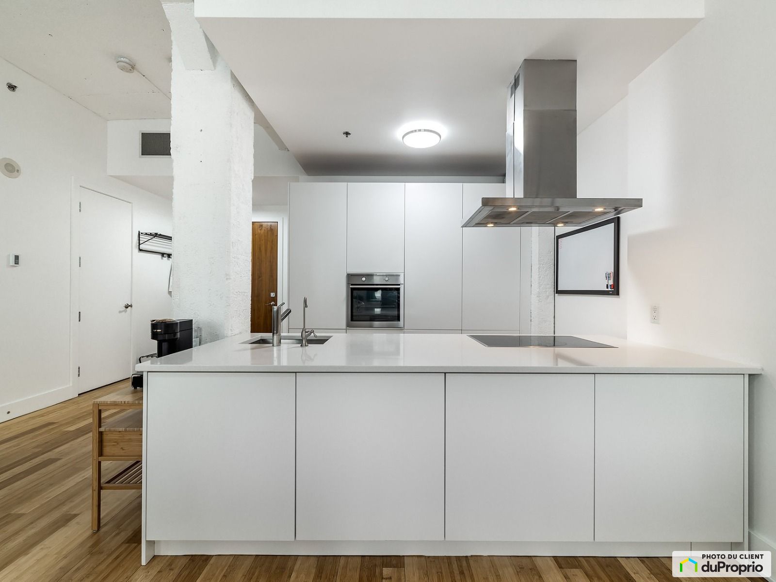







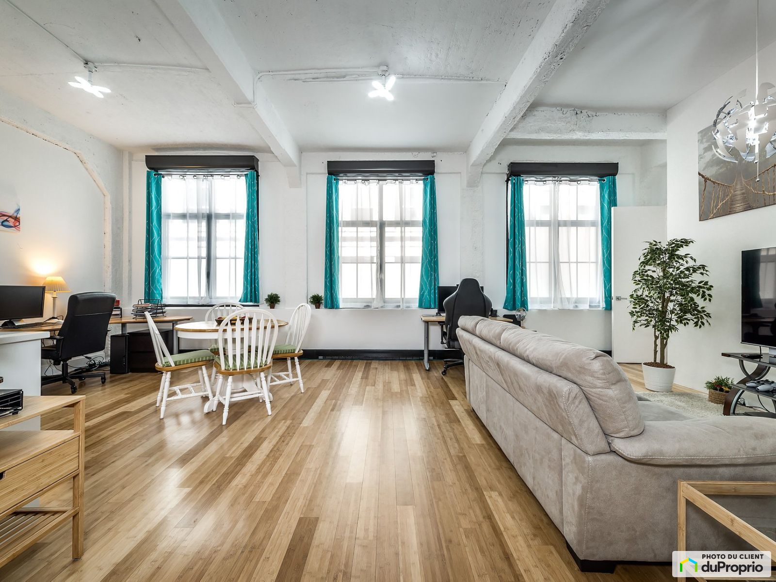

























Owners’ comments
High end 2012 condo in the prestigious Southam Lofts complex. The Southam Lofts building was built between 1912 and 1914 and was a printing house for the daily 'The Gazette'. 81 units.
Services in the building:
On the 3rd floor, our loft overlooks a dead end street and an interior garden shared with the newly built Briix building.
Magnificent "loft" type condo with 11 feet high ceilings, all in painted concrete. We had a wall and a door installed to isolate the room. The floor is Bamboo hardwood resurfaced in October 2019. Bathroom with heated floor.
4 very spacious 7-foot windows each have an electric roller shutter (with remote control) in aluminum insulating from light, cold and noise.
Equipped with a high-end kitchen, it includes a quartz counter island (42.5" x 107"), European built-in appliances.
The central island contains, on the interior side, a dishwasher, an electric hob, an illuminating hood with outward smoke extraction, and a very deep sink with spray and, on the exterior side, 4 large storage doors.
The laundry room: a large capacity Samsung fridge-freezer, a large capacity Samsung washer and dryer, the new water tank, as well as 2 shelves each 1.60 m long. There are also the telecoms and the electrical panel.
The bathroom: a washbasin placed on a large cabinet with 4 deep drawers, a large and high mirror and two electric wall lights, a separate shower with a large central shower head (rain style), a designer bathtub, and a toilet with odor ventilation just above. Heated bathroom floors with thermostat. The false ceiling contains an air conditioning system that will ensure your preferred temperature throughout the year. An air drying system and filtered outdoor/indoor air exchanger.
The bedroom contains 3 shelves of 2 m each, 3 wardrobes and 10 cubes for storage, a queen bed fits well with 2 bedside tables.
The living / dining room is spacious enough to put one or two desks, a large dining table and a home cinema lounge.
Near:
A haven of peace! Upscale condo! A visit is a must!