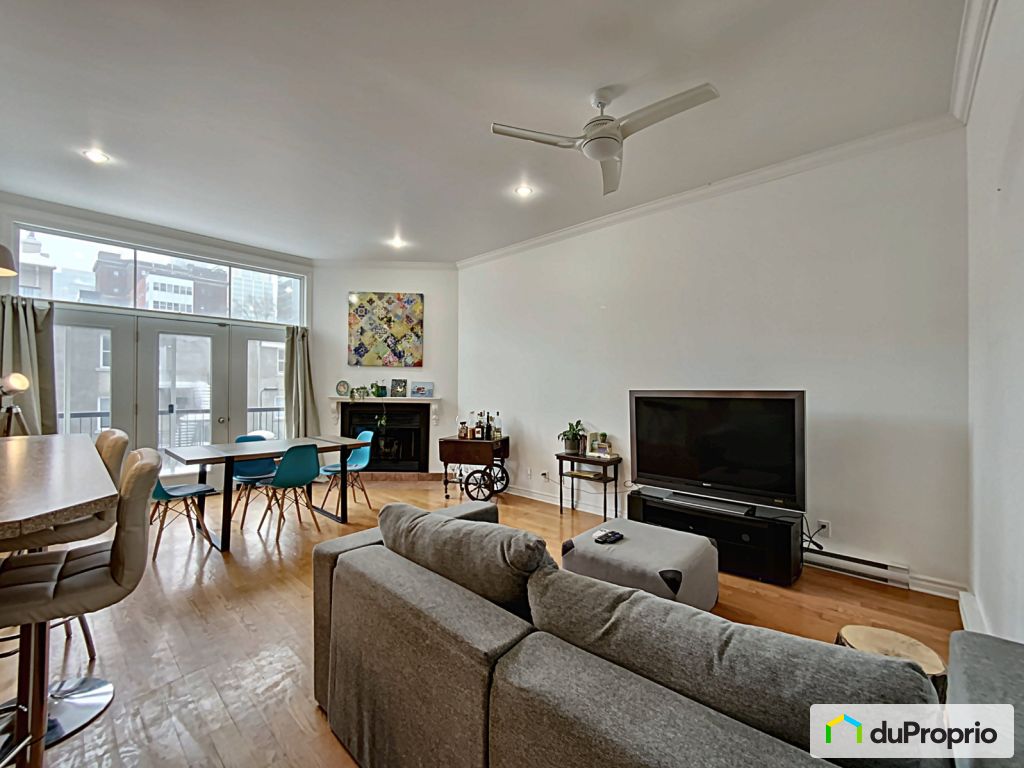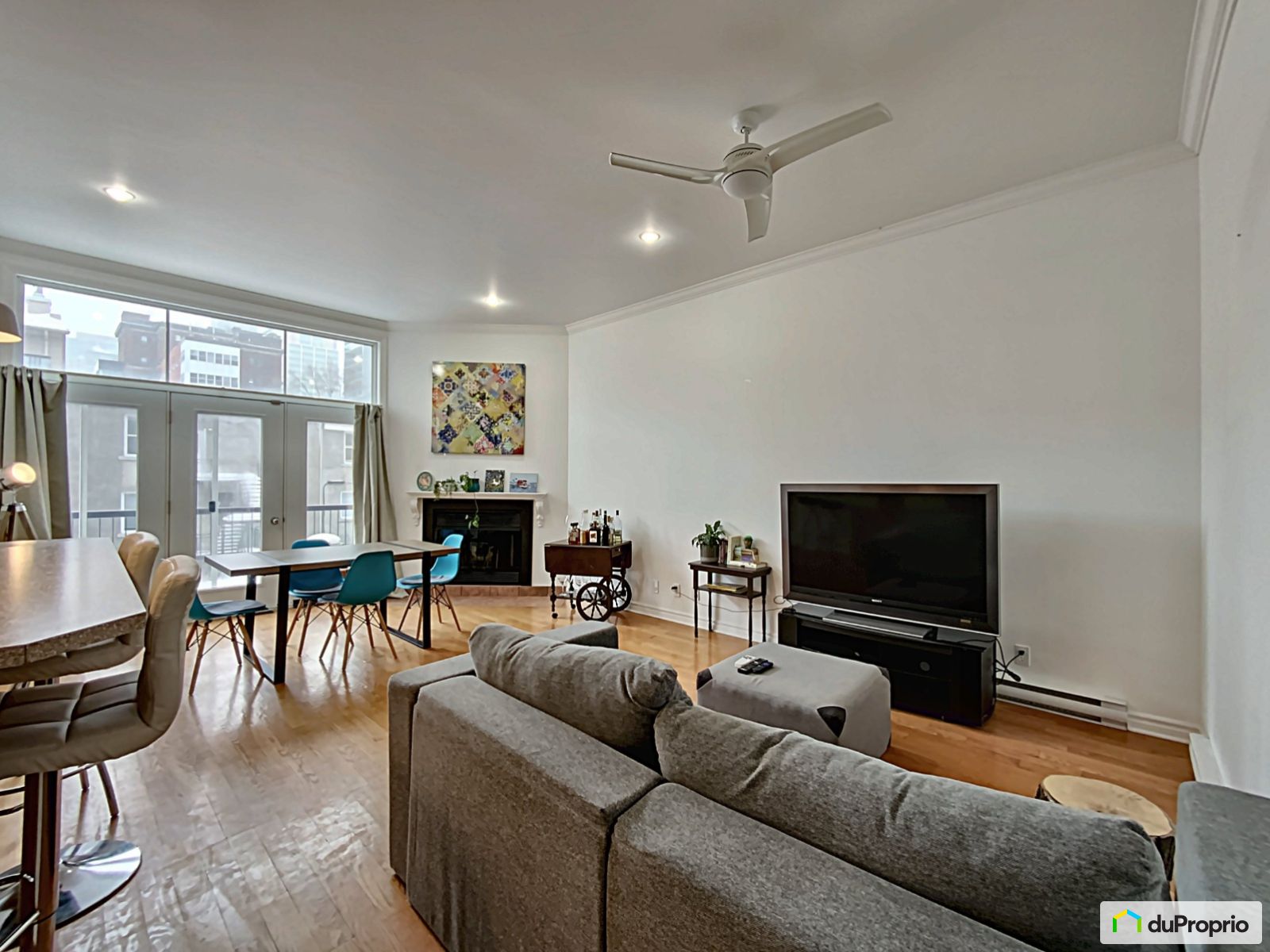External facing:
- Concrete
Floor coverings:
- Hardwood
- Ceramic
Heating source:
- Electric
- Baseboard
Kitchen:
- Melamine cabinets
- Dishwasher
- Stove
- Fridge
Equipment/Services Included:
- Stove
- Fireplace
- Washer
- Ceiling fixtures
- Fridge
- Dryer
- Blinds
- Ventilator
- Walk-in closet
- A/C
Bathroom:
- Bath and shower
- Step-up bath
- Separate Shower
Garage:
- Heated
- Garage door opener
- Underground
Parking / Driveway:
- Underground
Location:
- Highway access
- Near park
- Public transportation
Lot description:
- Fenced
Near Commerce:
- Supermarket
- Drugstore
- Financial institution
- Restaurant
- Shopping Center
- Bar
Near Health Services:
- Hospital
- Dentist
- Medical center
Near Educational Services:
- University
Near Recreational Services:
- Gym
- Library
- Bicycle path
- Swimming pool
Near Tourist Services:
- Hotel
- Car Rental
Complete list of property features
Room dimensions
The price you agree to pay when you purchase a home (the purchase price may differ from the list price).
The amount of money you pay up front to secure the mortgage loan.
The interest rate charged by your mortgage lender on the loan amount.
The number of years it will take to pay off your mortgage.
The length of time you commit to your mortgage rate and lender, after which time you’ll need to renew your mortgage on the remaining principal at a new interest rate.
How often you wish to make payments on your mortgage.
Would you like a mortgage pre-authorization? Make an appointment with a Desjardins advisor today!
Get pre-approvedThis online tool was created to help you plan and calculate your payments on a mortgage loan. The results are estimates based on the information you enter. They can change depending on your financial situation and budget when the loan is granted. The calculations are based on the assumption that the mortgage interest rate stays the same throughout the amortization period. They do not include mortgage loan insurance premiums. Mortgage loan insurance is required by lenders when the homebuyer’s down payment is less than 20% of the purchase price. Please contact your mortgage lender for more specific advice and information on mortgage loan insurance and applicable interest rates.



Owners’ comments
Large 3-bedroom penthouse on two (2) floors with 10-foot ceilings downtown!
Less than a 2-minute walk from the Champs-de-Mars metro station.
Ideal for families, couples, or investors, this condo offers comfort and a multitude of possibilities.
See the features:
(+) Three large bedrooms
(+) Mezzanine master bedroom on the 4th level with two walk-in closets, a small walk-in closet, a full bathroom, and a private terrace with a 3' x 7' locker - perfect for storing seasonal accessories.
(+) Cathedral-style roof with two skylights on the mezzanine including blinds to control desired brightness.
(+) Full bathroom adjoining bedroom on 3rd level with 2 closets and private front balcony
(+) Large rear balcony on 3rd level overlooking the building's common garden, including another locker (more storage)
(+) Large open area with fireplace
(+) Functional kitchen with lunch counter
(+) Large secondary bedroom with French doors.
(+) Wall-mounted air conditioning on each floor
(+) Nice brightness
(+) Two indoor parking spaces
(+) Huge private storage space in the garage - approx. 17 ft x 7 ft!
(+) Interior courtyard (common garden) at the rear of the building.
(+) Close to the University of Montreal Hospital (CHUM)
(+) Next to the future park Place des Montréalaises
https://montreal.ca/articles/la-future-place-des-montrealai
(+) 5 minutes from Chinatown and Old Montreal
(+) 10 minutes from the Quartier des Spectacles and the Village
(+) Quick access to highways
Other features:
(+) Roof 2017
(+) Driveway 2016