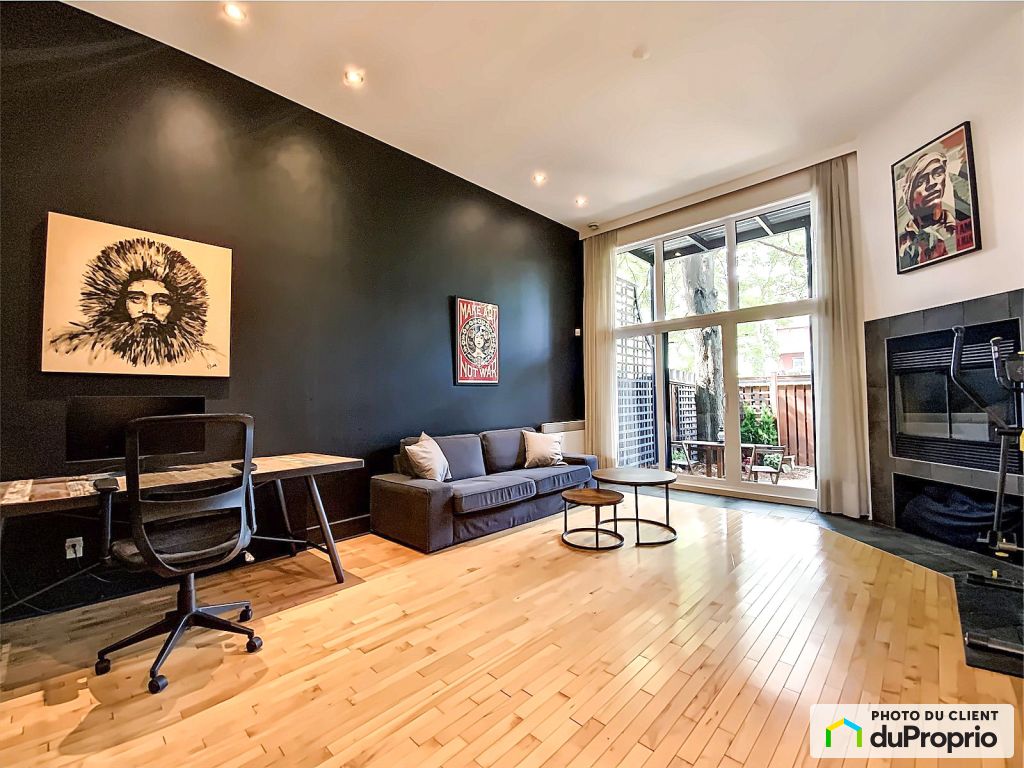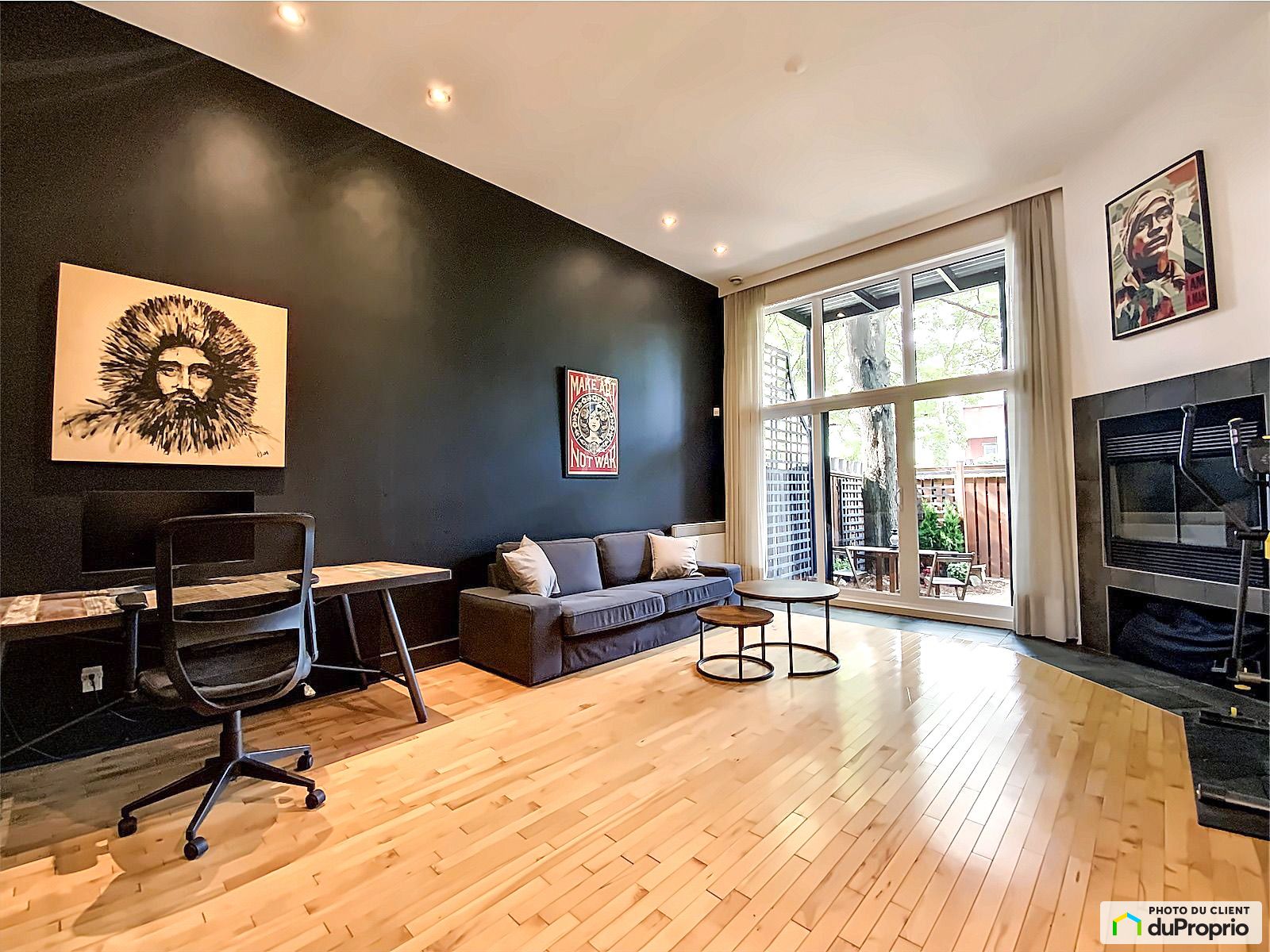Services:
- Portal
External facing:
- Brick
Floor coverings:
- Hardwood
Heating source:
- Wood stove
- Electric
Kitchen:
- Melamine cabinets
- Island
- Dishwasher
- Stove
- Fridge
- Double sink
Equipment/Services Included:
- Shed
- Stove
- Fireplace
- Dishwasher
- Washer
- B/I Microwave
- Fridge
- Window coverings
- Half bath on the ground floor
- Dryer
- Freezer
Bathroom:
- Bath and shower
- Separate Shower
Renovations and upgrades:
- Windows
Parking / Driveway:
- Outside
- With electrical outlet
- Paving stone
Location:
- Highway access
- Near park
- No backyard neighbors
- Residential area
- Public transportation
Lot description:
- Fenced
Near Commerce:
- Supermarket
- Drugstore
- Financial institution
- Restaurant
- Shopping Center
- Bar
Near Health Services:
- Hospital
- Dentist
- Medical center
- Health club / Spa
Near Educational Services:
- Daycare
- Kindergarten
- Elementary school
- High School
- College
- University
- Middle School
Near Recreational Services:
- Gym
- Sports center
- Library
- Museum
- Bicycle path
Near Tourist Services:
- Hotel
- Car Rental
Complete list of property features
Room dimensions
The price you agree to pay when you purchase a home (the purchase price may differ from the list price).
The amount of money you pay up front to secure the mortgage loan.
The interest rate charged by your mortgage lender on the loan amount.
The number of years it will take to pay off your mortgage.
The length of time you commit to your mortgage rate and lender, after which time you’ll need to renew your mortgage on the remaining principal at a new interest rate.
How often you wish to make payments on your mortgage.
Would you like a mortgage pre-authorization? Make an appointment with a Desjardins advisor today!
Get pre-approvedThis online tool was created to help you plan and calculate your payments on a mortgage loan. The results are estimates based on the information you enter. They can change depending on your financial situation and budget when the loan is granted. The calculations are based on the assumption that the mortgage interest rate stays the same throughout the amortization period. They do not include mortgage loan insurance premiums. Mortgage loan insurance is required by lenders when the homebuyer’s down payment is less than 20% of the purchase price. Please contact your mortgage lender for more specific advice and information on mortgage loan insurance and applicable interest rates.



Owners’ comments
A magnificent condo located in a vibrant and dynamic hub of Montreal, with the tranquility of a residential neighborhood. Large backyard bathed in greenery, an oasis of peace close to everything on the edge of the Plateau.
A small, peaceful, and well-maintained condominium of 6 condos on a quiet street but close to activity.
The apartment benefits from a large backyard offering many advantages:
Enjoy your breakfast in the quiet courtyard while listening to the birds sing. Invite your friends to share a dinner in a warm atmosphere.
We are fortunate to have a view of a community garden, so there is no overlooking.
Do you own a vehicle? You have options!
Option 1 - Park your vehicle in the courtyard (we did this for several years before realizing that in the city center, we did everything on foot). The parking space is semi-covered, so there is very little snow removal to do. The back alley (Labrecque Street) is cleared by the city in winter.
Option 2 - Take advantage of the street parking permit system and enjoy the large backyard in its entirety. The paving was redone this spring. Large outdoor storage under the stairs and in the shed.
Outdoor access to water and electricity in the courtyard.
The apartment is spread over 3 levels (split level):
1st floor: Fully equipped kitchen - WC - Bedroom or office. Ground floor: Living room with high ceilings - Access to the backyard. Half-basement: Bathroom - WC - Bright master bedroom
The apartment has 2 bright bedrooms (3 large windows per room).
The large living room offers high ceilings (12') and a large bay window with a patio door leading to the large outdoor terrace.
There is also a fireplace in the living room. You can convert it to gas to warm up your winter evenings.
The apartment's windows have recently been replaced with triple glazing. This provides excellent sound and thermal insulation.
A fully equipped kitchen with a double sink, hood, microwave, ceramic stove, refrigerator, freezer, dishwasher, and cabinets. With a central island in barn wood.
A first separate WC with a sink is very practical when hosting visitors.
A large bathroom perfect for starting the day with flair thanks to its shower and large mirror.
At the end of the day, you will appreciate the comfort of a large bath for yourself or your children.
A large closet contains a washer and dryer (can be stacked) and this closet offers plenty of storage space.
A second closet allows access to a very large storage space under the stairs. Perfect for storing your outdoor gear, ski equipment, or any other hobby materials.
A small closet also contains a connector for installing a central vacuum and storing cleaning equipment.
A second separate WC is also installed in the bathroom (with a closed door).
Many storage spaces are available in the apartment.
All appliances are recent and in excellent condition.
Intercom and mailboxes in the entrance hall.
Ideal Location:
At the crossroads of several dynamic neighborhoods:
The Plateau, the Village, Downtown, and the Latin Quarter.
Everything is within walking distance for a dynamic lifestyle.
A neighborhood life and nearby shops make your life easy.
Enjoy Lafontaine Park, a 5-minute walk away, to run, have a picnic with friends, or take a walk.
Less than 1 minute walk:
Super C supermarket
24/7 convenience store, 30 seconds away
Grocery store with quality imported products
Le Mousso: one of Montreal's best gourmet restaurants
Hairdressers/barbers
Cafés
Restaurants
Less than 5 minutes walk:
Lafontaine Park
Organic bakery/pastry shop
Butcher shop
Atwater cheese shop
Pharmacies
Organic grocery stores
Many children's parks with water games
Sports center and swimming pool
Arena
Daycares
CPE
10 minutes walk:
IGA
Rona
Pharmaprix / Jean Coutu
Theaters
Wide choice of restaurants, bars, and cafes
Gym
Olympia
Usine C
Lion d'Or
Spa
UQAM and CEGEP du vieux Montréal
Plateau primary school
Ultra-connected apartment to public transport:
Metro
Sherbrooke (Orange line) - 7 minutes walk
Berri-UQAM (Green, Yellow, and Orange lines) - 8 minutes walk
Beaudry (Green line) - 12 minutes walk
Bus: Lines 24, 125, 14, 747, 427, 30
Bixi station at 100 m. Nearby bike paths
Communauto: many stations within 5 minutes walk - very easy to find a vehicle or park a Flex.
Bus station - 6 minutes walk (direct access to bus 747 to the airport) -
Easy taxi access
Easy access to the Jacques Cartier Bridge to quickly enter and exit Montreal - 6 minutes by car.
This condo is a rare gem to discover in the heart of Montreal. You will find peace in a dynamic area.
Contact us to schedule a visit.