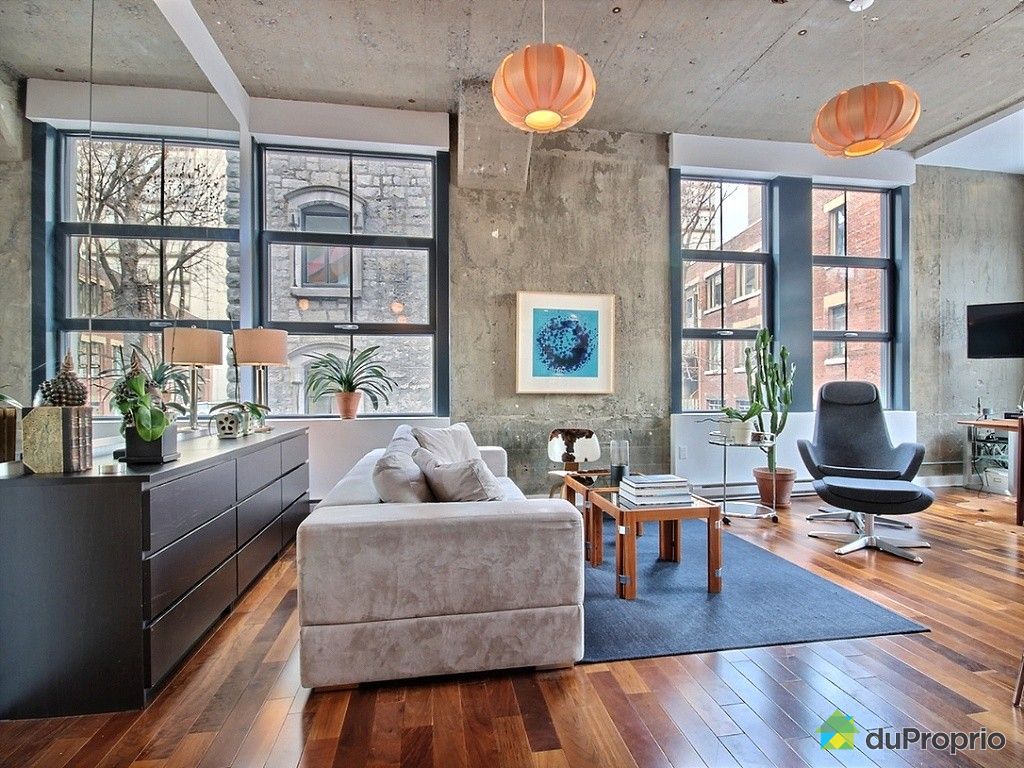External facing:
- Concrete
Floor coverings:
- Hardwood
- Ceramic
Heating source:
- Forced air
- Electric
Kitchen:
- Built-in oven
- Island
- Dishwasher
- Stove
- Fridge
- Cooktop stove
Equipment/Services Included:
- Elevator
- Shed
- Central air
- Stove
- Air exchanger
- Dishwasher
- Washer
- Ceiling fixtures
- Stove
- Fridge
- Dryer
- Blinds
- Walk-in closet
- Freezer
- Central air
Bathroom:
- Bath and shower
- Ceramic Shower
- Separate Shower
Location:
- Highway access
- Near park
- Residential area
- Public transportation
Near Commerce:
- Supermarket
- Drugstore
- Financial institution
- Restaurant
- Shopping Center
Near Health Services:
- Hospital
- Dentist
- Medical center
- Health club / Spa
Near Educational Services:
- University
Near Recreational Services:
- Gym
- Sports center
- Museum
- Bicycle path
Near Tourist Services:
- Hotel
- Car Rental
Complete list of property features
Room dimensions
The price you agree to pay when you purchase a home (the purchase price may differ from the list price).
The amount of money you pay up front to secure the mortgage loan.
The interest rate charged by your mortgage lender on the loan amount.
The number of years it will take to pay off your mortgage.
The length of time you commit to your mortgage rate and lender, after which time you’ll need to renew your mortgage on the remaining principal at a new interest rate.
How often you wish to make payments on your mortgage.
Would you like a mortgage pre-authorization? Make an appointment with a Desjardins advisor today!
Get pre-approvedThis online tool was created to help you plan and calculate your payments on a mortgage loan. The results are estimates based on the information you enter. They can change depending on your financial situation and budget when the loan is granted. The calculations are based on the assumption that the mortgage interest rate stays the same throughout the amortization period. They do not include mortgage loan insurance premiums. Mortgage loan insurance is required by lenders when the homebuyer’s down payment is less than 20% of the purchase price. Please contact your mortgage lender for more specific advice and information on mortgage loan insurance and applicable interest rates.


Owners’ comments
Click here to see more photos of the loft that was featured in a Montreal residential design magazine:
http://fr.slideshare.net/jeanphilippecote/mon-cond...
Superb authentic urban loft, 11 feet ceiling, very bright corner unit showcasing spectacular windows on two facades, closed bedroom with large walk-in, contemporary style kitchen and bathroom in perfect harmony with all concrete walls and columns, hardwood and top of range finishing, lots of storage room including a large locker in the basement.
Living space: 875 square feet net, 983 square feet gross.
This most quiet haven of peace, perfectly sound hood, is located at the Gillette Lofts building, right in the center of down town Montreal, in one of its most prestigious neighborhood block, right across from St-Patrick Basilica.
This prime location allows for short distance walk rides towards St-Catherine Street's main attractions, Quartier des spectacles, Old Montreal, Old Port, Chinatown, CHUM, Square Victoria and Quartier international, aside from close proximity to subway stations and food markets.
For your car: parking opportunity.
Inclusions: Integrated fridge, built-in oven and cooking table, dishwasher, washer / dryer, ceiling and wall light fixtures, bedroom blinds, living room bookshelf, living room large wall mirror and furniture underneath the mirror.
Don't hesitate to ask for an appointment; a visit will charm you right on the spot.