Services:
- Gym
- Private rooftop terrace
External facing:
- Aluminium Siding
- Concrete
- Brick
Floor coverings:
- Ceramic
- Engineered wood
Heating source:
- Forced air
- Electric
- Heat-pump
- Baseboard
- Heated floor
Kitchen:
- Laminated cabinets
- Island
- Dishwasher
- Fridge
- Double sink
- Gas range
Equipment/Services Included:
- Elevator
- Central air
- Stove
- Air exchanger
- Dishwasher
- Ceiling fixtures
- Stove
- Fridge
- Window coverings
- Blinds
- Walk-in closet
- A/C
Bathroom:
- Ceramic Shower
- Separate Shower
Garage:
- Heated
- Underground
Parking / Driveway:
- Concrete
- Underground
Location:
- Near park
- Residential area
- Public transportation
Near Commerce:
- Supermarket
- Drugstore
- Financial institution
- Restaurant
- Shopping Center
- Bar
Near Health Services:
- Hospital
- Dentist
- Medical center
Near Educational Services:
- Daycare
- Kindergarten
- Elementary school
- High School
- College
- University
Near Recreational Services:
- Gym
- Sports center
- Library
- Museum
- Bicycle path
Near Tourist Services:
- Hotel
- Car Rental
Complete list of property features
Room dimensions
The price you agree to pay when you purchase a home (the purchase price may differ from the list price).
The amount of money you pay up front to secure the mortgage loan.
The interest rate charged by your mortgage lender on the loan amount.
The number of years it will take to pay off your mortgage.
The length of time you commit to your mortgage rate and lender, after which time you’ll need to renew your mortgage on the remaining principal at a new interest rate.
How often you wish to make payments on your mortgage.
Would you like a mortgage pre-authorization? Make an appointment with a Desjardins advisor today!
Get pre-approvedThis online tool was created to help you plan and calculate your payments on a mortgage loan. The results are estimates based on the information you enter. They can change depending on your financial situation and budget when the loan is granted. The calculations are based on the assumption that the mortgage interest rate stays the same throughout the amortization period. They do not include mortgage loan insurance premiums. Mortgage loan insurance is required by lenders when the homebuyer’s down payment is less than 20% of the purchase price. Please contact your mortgage lender for more specific advice and information on mortgage loan insurance and applicable interest rates.

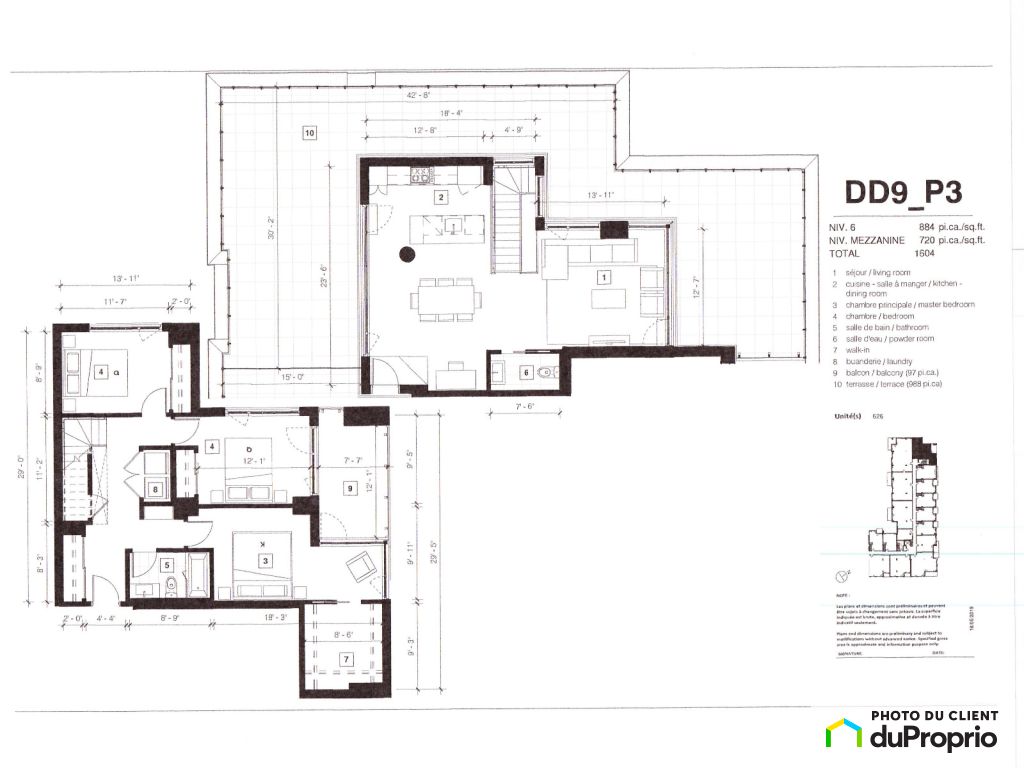
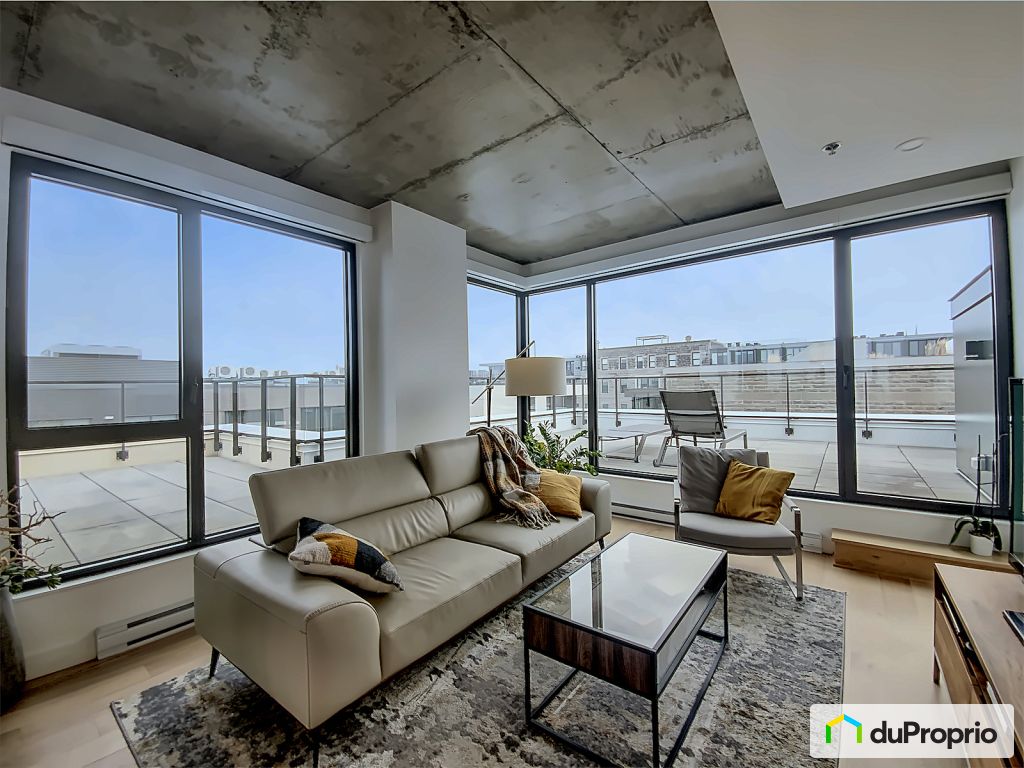
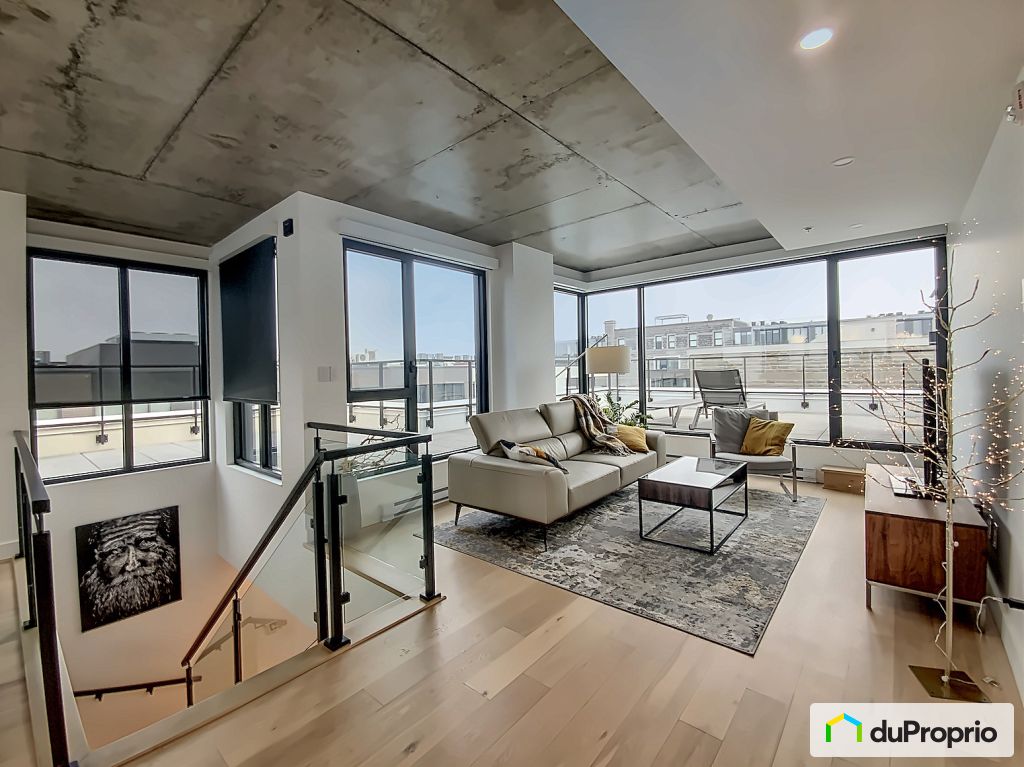



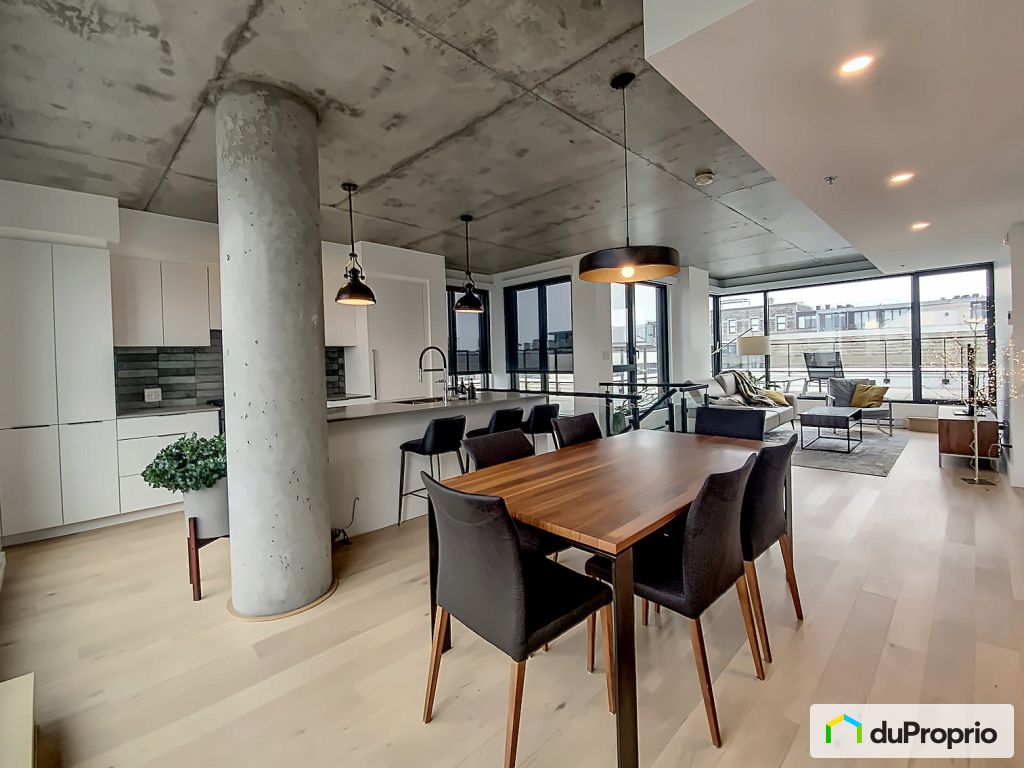




































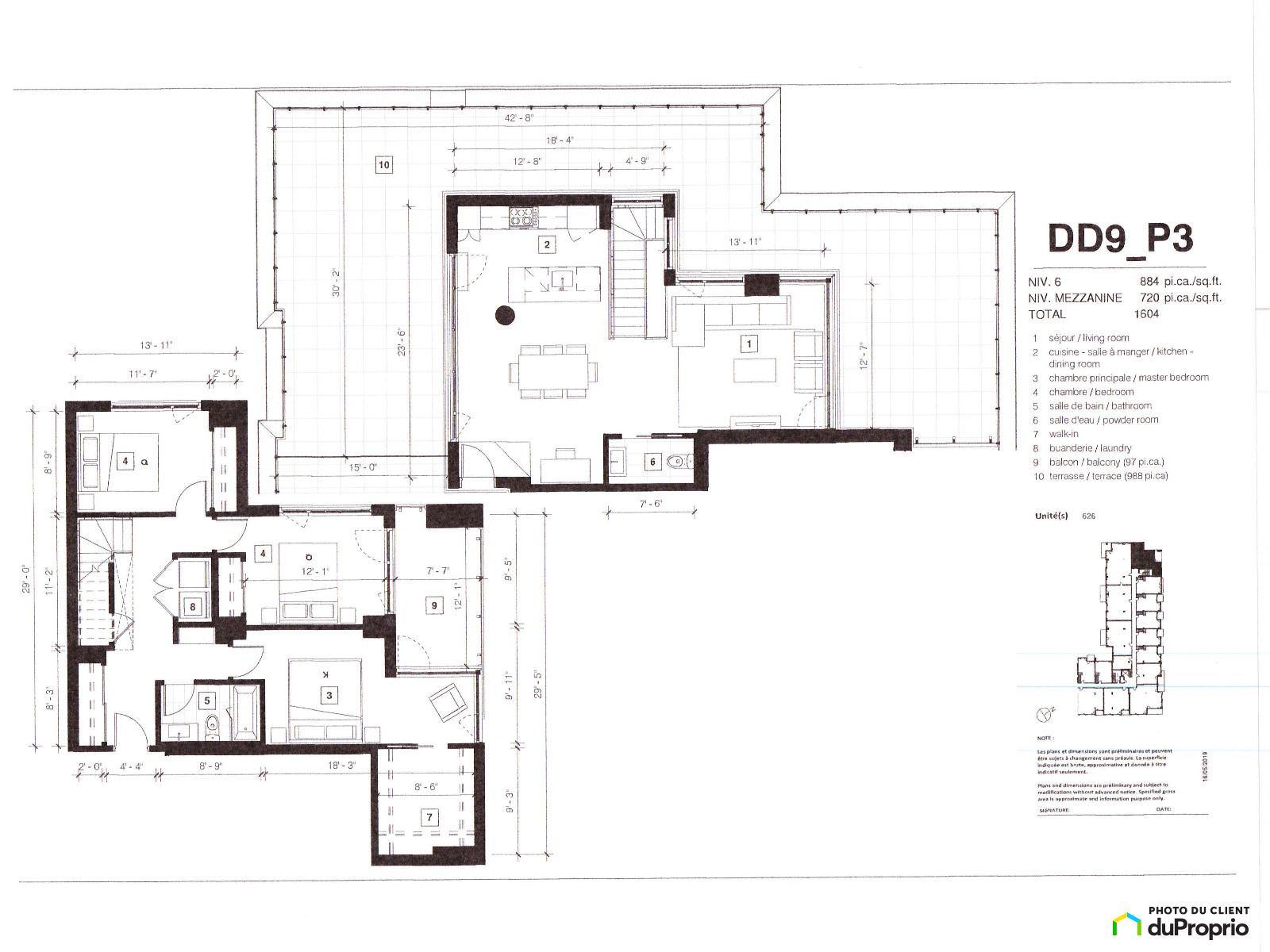
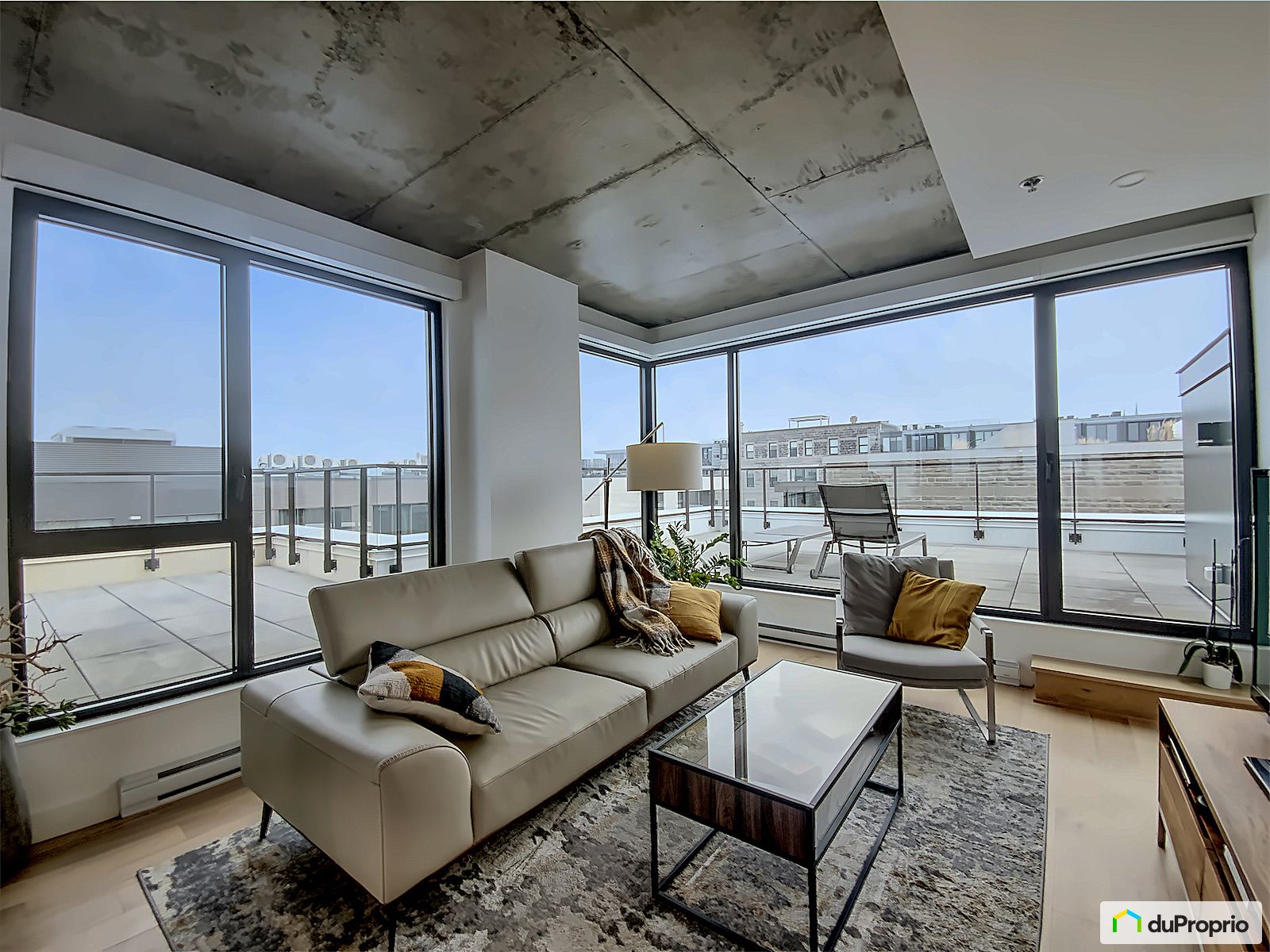










































Owners’ comments
3-bedroom penthouse with private terrace of nearly 1,000 sq. ft. Offering incredible views of the city and Jarry Park
Location
In real estate, location is crucial, and this sought-after area delivers with the charm of the Petite Italie neighborhood, Jean-Talon Market, and Jarry Park right at your doorstep in the prestigious Ateliers Castelnau building. Downtown is accessible in less than 25 minutes via the Castelnau metro station, which is just a short walk away (130 m).
Quality of life
Experience this exceptional modern condo spread over 2 floors and enjoy the space and incredible brightness of this spacious unit. This corner penthouse offers breathtaking views of Montreal and Jarry Park. Relax on one of the two terraces, including a massive one that's perfect for entertaining, gardening, or simply savoring a coffee in the sun. The nearly 1,000 sq. ft. terrace is completely private, extending along 3 glass-faced sides of the main floor, providing a unique living space of around 1,800 sq. ft.
The condo is peaceful and highly comfortable with a forced-air heating system and independent air conditioning for each floor, in addition to electric baseboards.
First floor
The main access to the property is on this floor, which includes 3 bedrooms, with the master bedroom featuring a large walk-in closet and access to a weather-protected balcony. The third bedroom can serve as an office or guest room, already equipped with a Murphy bed. The main bathroom features heated ceramic flooring and a well-designed laundry space. Access to the second floor is via a stunning wooden and glass staircase.
Second floor
The second floor, with its high ceilings combining concrete and wood, is virtually perfect. With a chic industrial style, this large, open-concept space is windowed on 3 sides with two accesses to the large private terrace. It includes a kitchen with a quartz island featuring high-end appliances, a gas stove, and a coffee nook with two built-in wine cellars. The dining area, large living room, and powder room complete this floor. Among the numerous inclusions in the unit, in addition to the gorgeous lighting fixtures, we cannot overlook the high-quality electric blinds on all windows.
The terrace
Having a private terrace of this size on the top floor is an incredible privilege. All concrete and glass, the terrace is divided into 3 sections, allowing you to segment it into distinct living areas such as a kitchen area, gardening, and reading. The terrace is equipped with water and natural gas outlets for the BBQ.
The property
The unit is located in Phase III of the Ateliers de Castelnau project, delivered in 2022, within a 7-story concrete building served by 3 elevators. A modern gym and a bike workshop are accessible to all residents. The parking is underground, and the units spot is directly next to one of the elevators.
Don't miss this chance to live in one of Montreal's most desirable neighborhoods!
Live in an area where everything is at your fingertips while enjoying a warm and welcoming neighborhood atmosphere. This is a unique opportunity to own a condo offering comfort, style, and a prime location.
For more information or to schedule a visit, contact us today!