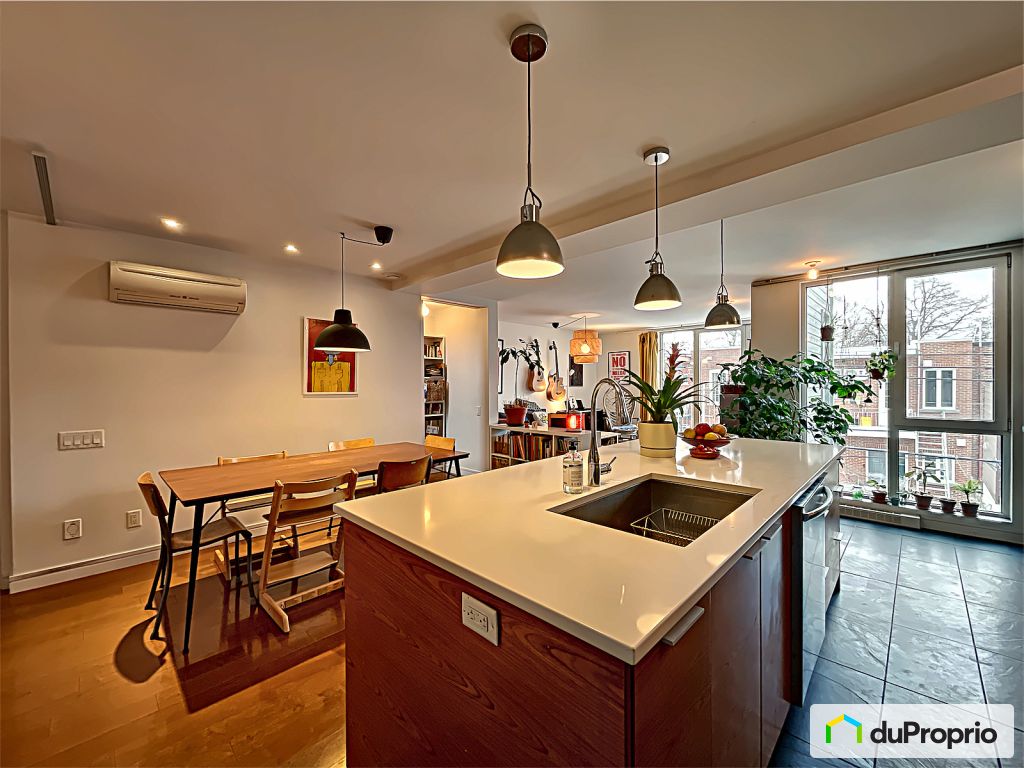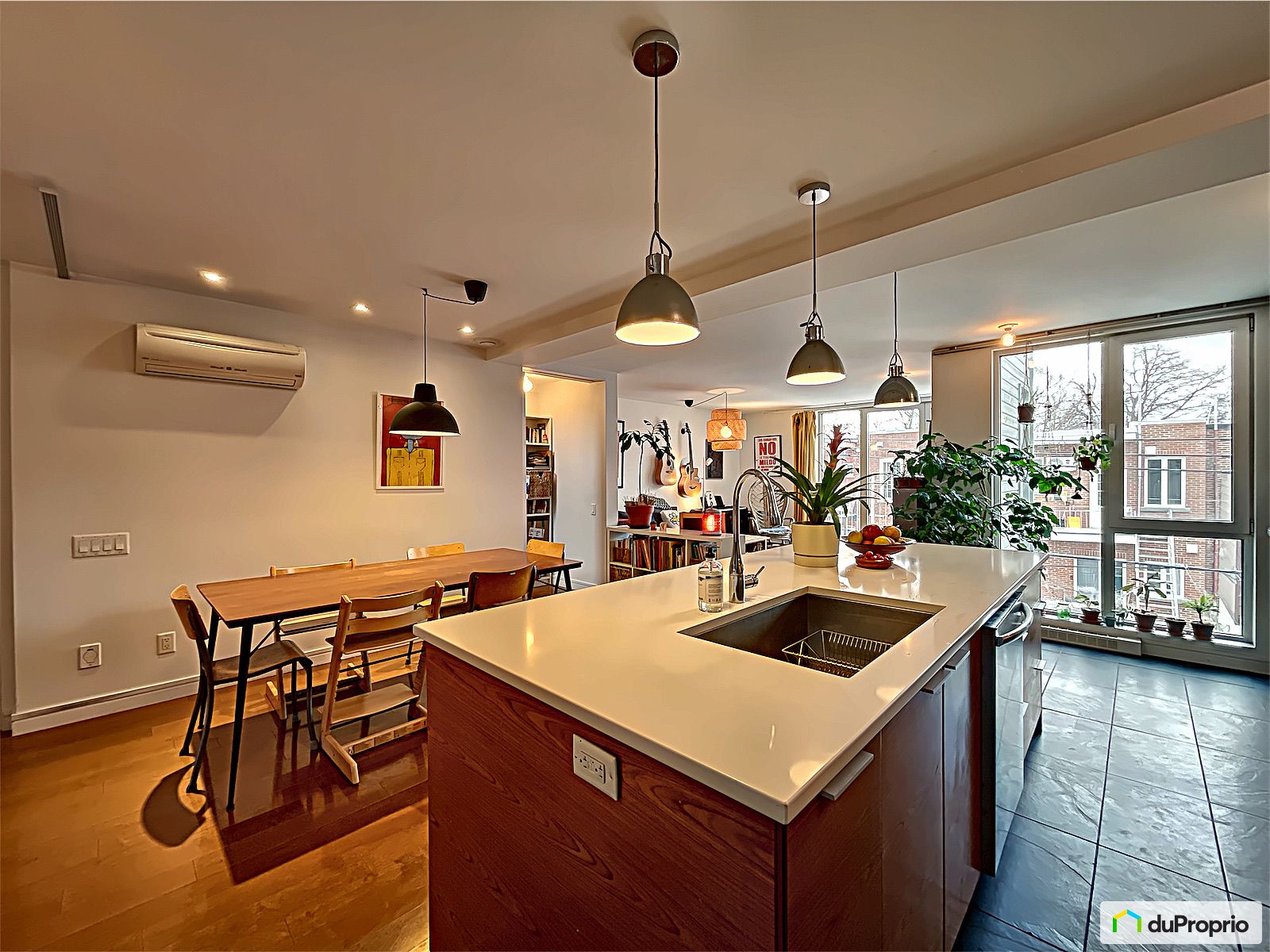External facing:
- Acrylique resin
- Concrete
- Wood
- Brick
Heating source:
- Electric
- Baseboard
Kitchen:
- Built-in oven
- Island
- Dishwasher
- Fridge
- Cooktop stove
Equipment/Services Included:
- Central vacuum
- Central air
- Stove
- Air exchanger
- Dishwasher
- Washer
- B/I Microwave
- Fridge
- Dryer
- Walk-in closet
Bathroom:
- Bath and shower
Location:
- Highway access
- Near park
- No backyard neighbors
- Residential area
- Public transportation
Lot description:
- Panoramic view
Near Commerce:
- Supermarket
- Drugstore
- Financial institution
- Restaurant
- Bar
Near Health Services:
- Hospital
- Dentist
- Medical center
Near Educational Services:
- Daycare
- Kindergarten
- Elementary school
- High School
Near Recreational Services:
- Sports center
- Library
- Bicycle path
- Swimming pool
Complete list of property features
Room dimensions
The price you agree to pay when you purchase a home (the purchase price may differ from the list price).
The amount of money you pay up front to secure the mortgage loan.
The interest rate charged by your mortgage lender on the loan amount.
The number of years it will take to pay off your mortgage.
The length of time you commit to your mortgage rate and lender, after which time you’ll need to renew your mortgage on the remaining principal at a new interest rate.
How often you wish to make payments on your mortgage.
Would you like a mortgage pre-authorization? Make an appointment with a Desjardins advisor today!
Get pre-approvedThis online tool was created to help you plan and calculate your payments on a mortgage loan. The results are estimates based on the information you enter. They can change depending on your financial situation and budget when the loan is granted. The calculations are based on the assumption that the mortgage interest rate stays the same throughout the amortization period. They do not include mortgage loan insurance premiums. Mortgage loan insurance is required by lenders when the homebuyer’s down payment is less than 20% of the purchase price. Please contact your mortgage lender for more specific advice and information on mortgage loan insurance and applicable interest rates.



Owners’ comments
Automated translation
Original comments
Purchase offer in progress.
Recent and bathed in light - in the heart of Villeray - Orange line
Discover this superb condo on two floors, ideally located near the Jarry metro station. Enjoy a pleasant daily life, between a shopping street and a friendly green alley, to experience the heart of Villeray on foot. The subway and highway 40 connect you to the city. Thanks to the south-west exposure, the generous windows, the two terraces, the top floor and the unobstructed view, you will enjoy the sky and the sun. Built in 2010, the accommodation is well laid out and well insulated
.The accommodation is spread over the last two levels of a duplex. On the second floor: 2 bedrooms, a bathroom with bath, a large open area articulated around the central island of a spacious kitchen overlooking the dining room, a bright living room with large windows overlooking a south-west facing terrace. On the third floor: the master bedroom, a bathroom with shower, a walk-in closet and a large south-west facing…