External facing:
- Brick
- Vinyl Siding
Floor coverings:
- Hardwood
- Ceramic
- Vinyl
Heating source:
- Forced air
- Wood stove
- Convectair
- Electric
- Heat-pump
- Heated floor
Kitchen:
- Thermoplastic cabinets
- Built-in oven
- Island
- Dishwasher
- Stove
- Fridge
- Cooktop stove
- Double sink
Equipment/Services Included:
- Water softener
- Central vacuum
- Shed
- Purification field
- Central air
- Stove
- Septic tank
- Furnace
- Fireplace
- Dishwasher
- Ceiling fixtures
- Well
- Fridge
- Half bath on the ground floor
- Hot tub/Sauna
- Blinds
- Walk-in closet
- A/C
- Barn
Bathroom:
- Two sinks
- Separate Shower
Basement:
- Totally finished
Renovations and upgrades:
- Windows
- Plumbing
- Garden doors
- Doors
- Basement
- Roof
- Painting
- Landscaping
Pool:
- Heated
- Inground
- Outdoor
Garage:
- Attached
- Heated
- Double
- Insulated
- Garage door opener
Parking / Driveway:
- Asphalt
- Double drive
- Outside
Location:
- Highway access
- Near park
- No backyard neighbors
- Residential area
Lot description:
- Panoramic view
- Flat geography
- Mature trees
- Hedged
- Fenced
- Patio/deck
- Landscaped
- Rotary intersection
- Blind alley
Near Commerce:
- Supermarket
- Drugstore
- Restaurant
- Bar
Near Health Services:
- Dentist
- Health club / Spa
Near Educational Services:
- Daycare
- Kindergarten
- Elementary school
Near Recreational Services:
- Golf course
- Gym
- Sports center
- Library
- Ski resort
- Bicycle path
- Pedestrian path
Near Tourist Services:
- National Park
Complete list of property features
Room dimensions
The price you agree to pay when you purchase a home (the purchase price may differ from the list price).
The amount of money you pay up front to secure the mortgage loan.
The interest rate charged by your mortgage lender on the loan amount.
The number of years it will take to pay off your mortgage.
The length of time you commit to your mortgage rate and lender, after which time you’ll need to renew your mortgage on the remaining principal at a new interest rate.
How often you wish to make payments on your mortgage.
Would you like a mortgage pre-authorization? Make an appointment with a Desjardins advisor today!
Get pre-approvedThis online tool was created to help you plan and calculate your payments on a mortgage loan. The results are estimates based on the information you enter. They can change depending on your financial situation and budget when the loan is granted. The calculations are based on the assumption that the mortgage interest rate stays the same throughout the amortization period. They do not include mortgage loan insurance premiums. Mortgage loan insurance is required by lenders when the homebuyer’s down payment is less than 20% of the purchase price. Please contact your mortgage lender for more specific advice and information on mortgage loan insurance and applicable interest rates.

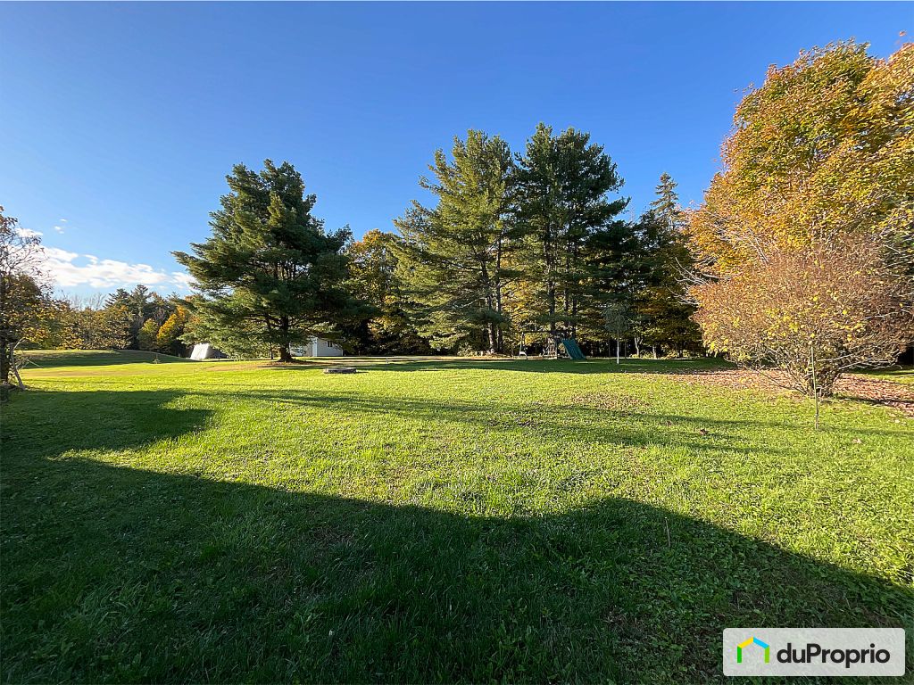
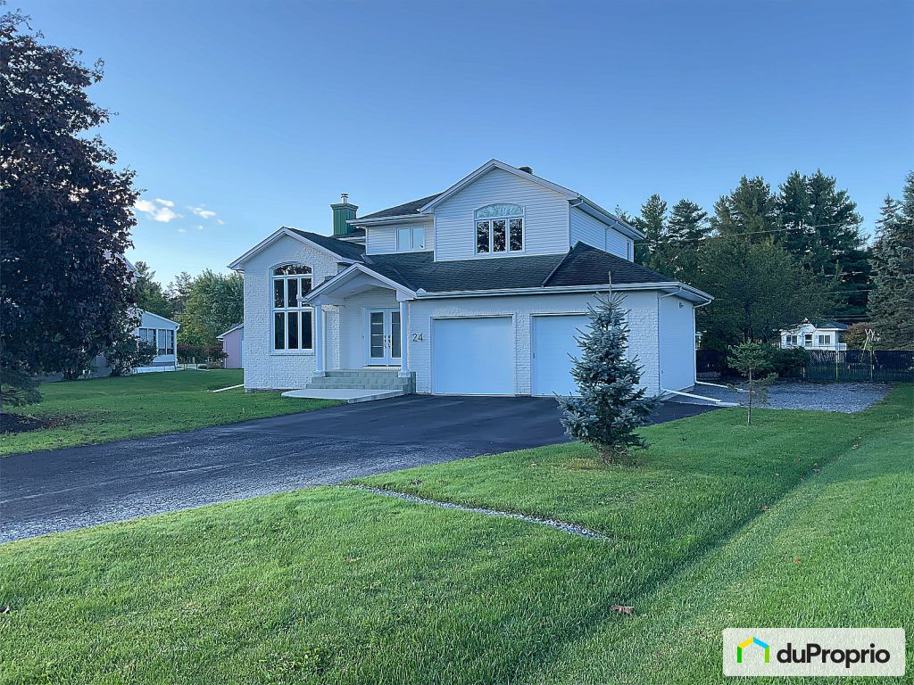
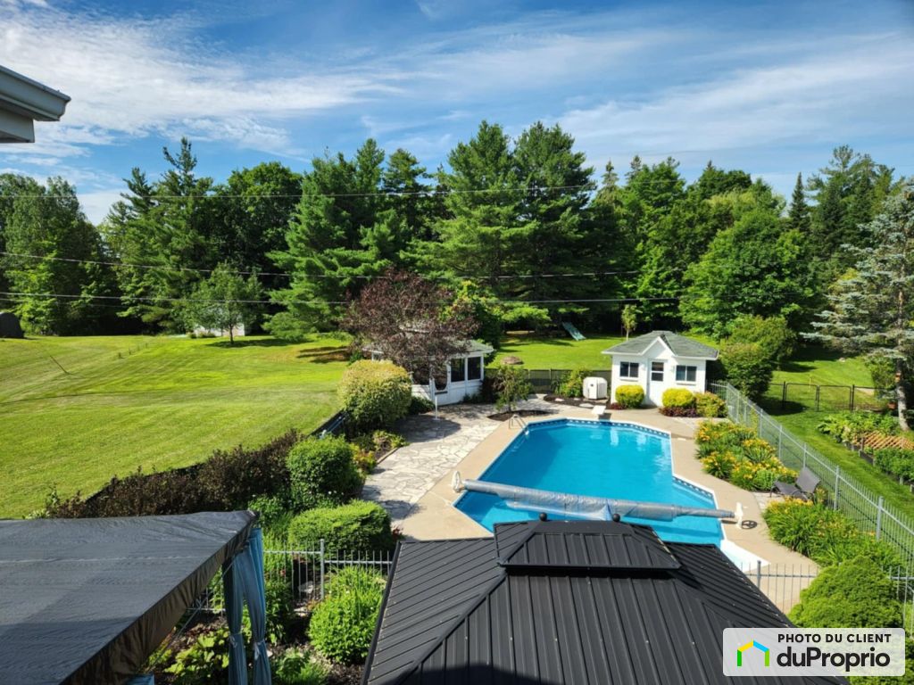


































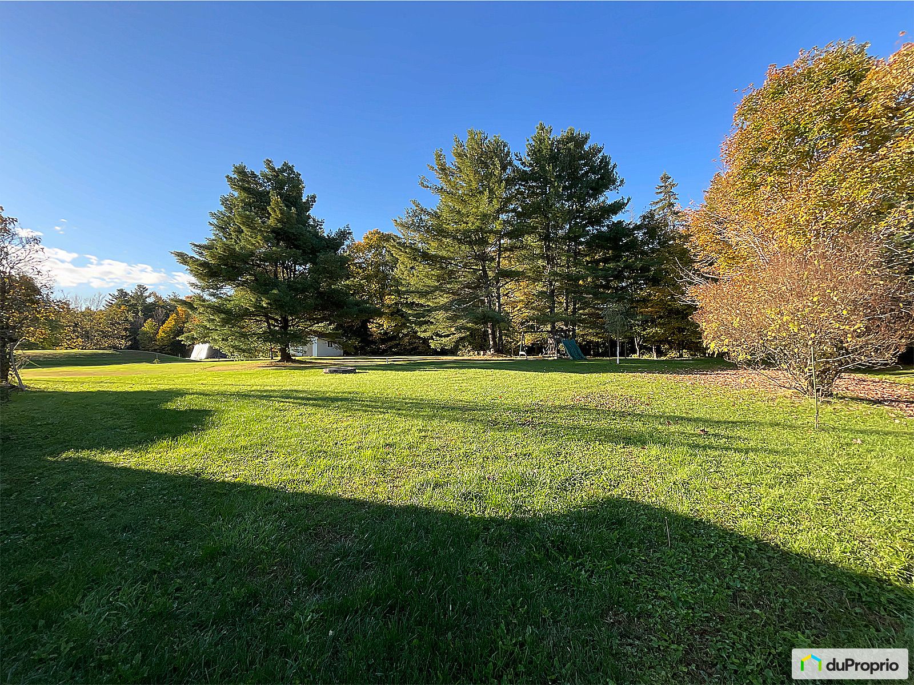
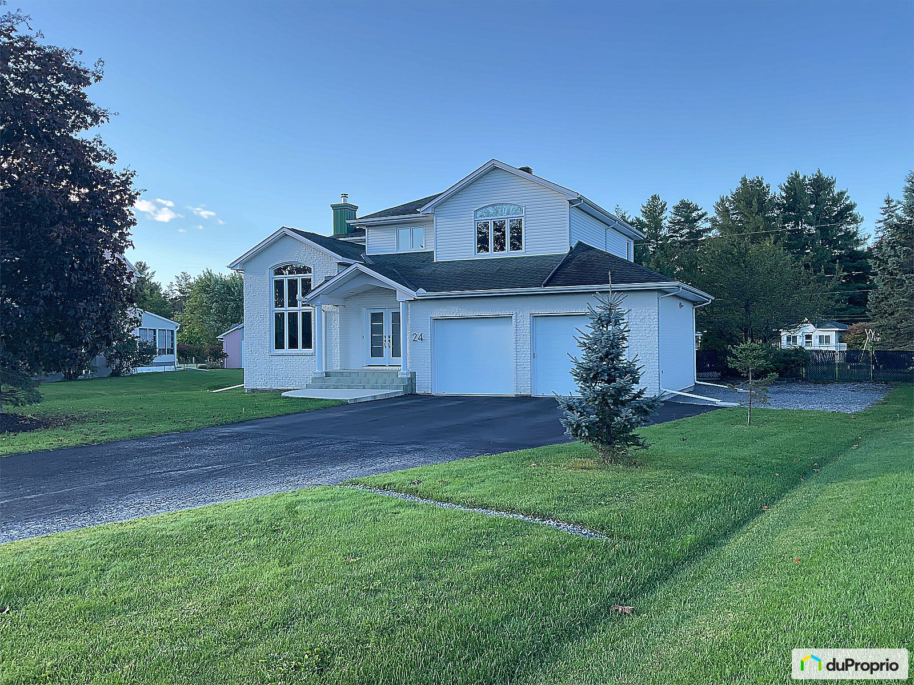
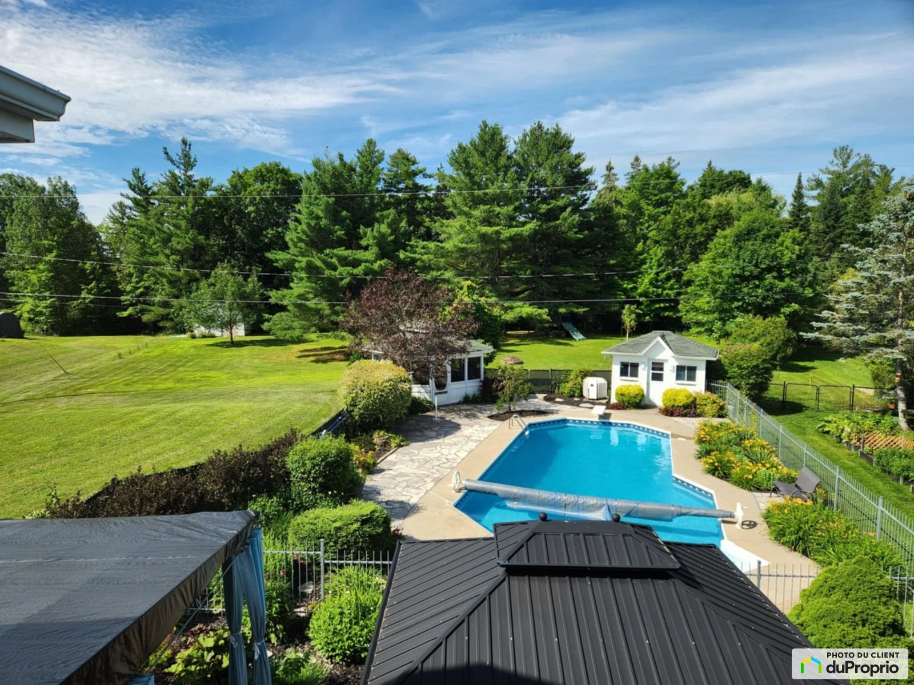








































Owners’ comments
Magnificent 2200 sq. ft. turnkey home located in a sought-after neighborhood in the center of Chelsea village, on a quiet and roundabout street. The property sits on 1.7 acres of open land and back onto a forest. This 2-storey home features a powder room on the first floor, 3 large bedrooms and a full bathroom on the second.
The main floor features heated ceramic flooring in the living room, dining room, kitchen and laundry room. The living room features a 17-foot cathedral ceiling, as well as a high-efficiency fireplace. The kitchen offers a breathtaking view of the backyard. It offers plenty of storage, a large island measuring over 7 by 4 feet, granite countertops, a ceramic backsplash, a coffee corner, a built-in stove and a high quality induction cooktop.
The second floor houses 3 large bedrooms, one with a 13-foot cathedral ceiling. The master bedroom is located at the rear of the house, offering a wonderful view of the sunsets behind the Gatineau Park hills as well as the landscaped backyard. Adjacent to the master bedroom is a large walk-in closet that leads directly to the bathroom. Quality hardwood floors and large moldings are installed in all three bedrooms.
The basement offers a large living room and plenty of storage space. Insulfloor is installed under the vinyl floor, providing additional comfort.
This rare property offers a superb, intimate backyard with a large in-ground pool (18 x 38) heated by a heat pump and fully fenced-in. Natural stone and concrete surrounds the pool, as well as beautifully landscaped flower beds, a gazebo housing a hot tub and a 10 x 12 pool house.
The home features a large wooden patio. There's also a large 16 x 20 shed at the back of the property, providing occupants with all the storage space they required.
A must see!
Additional features: