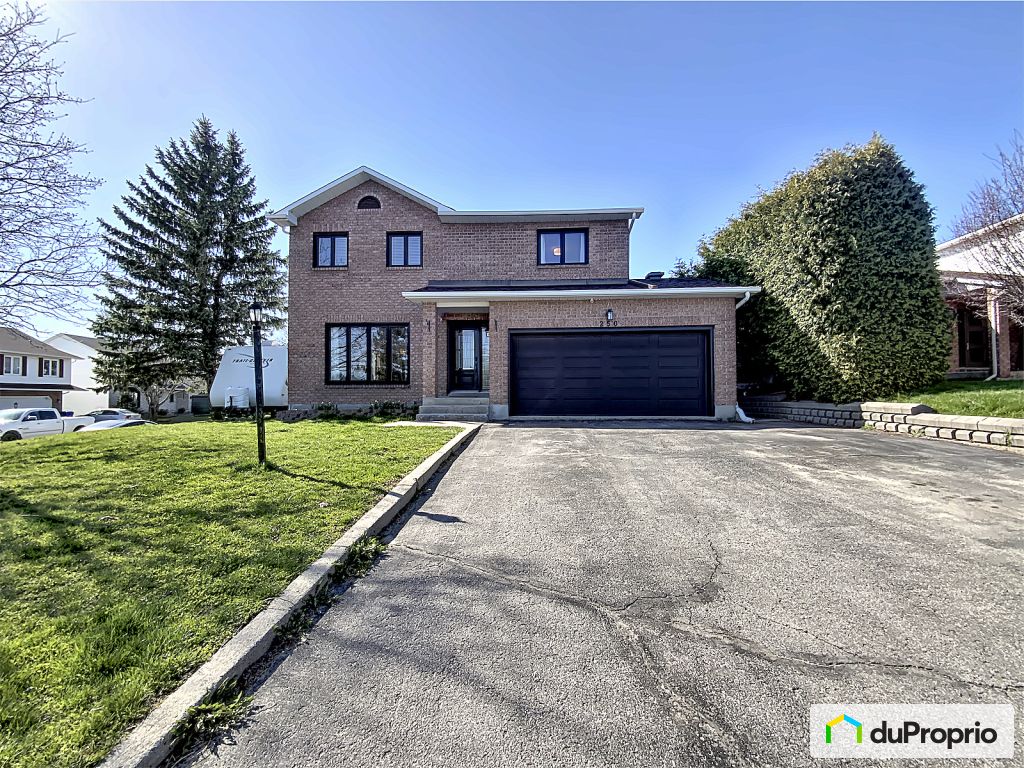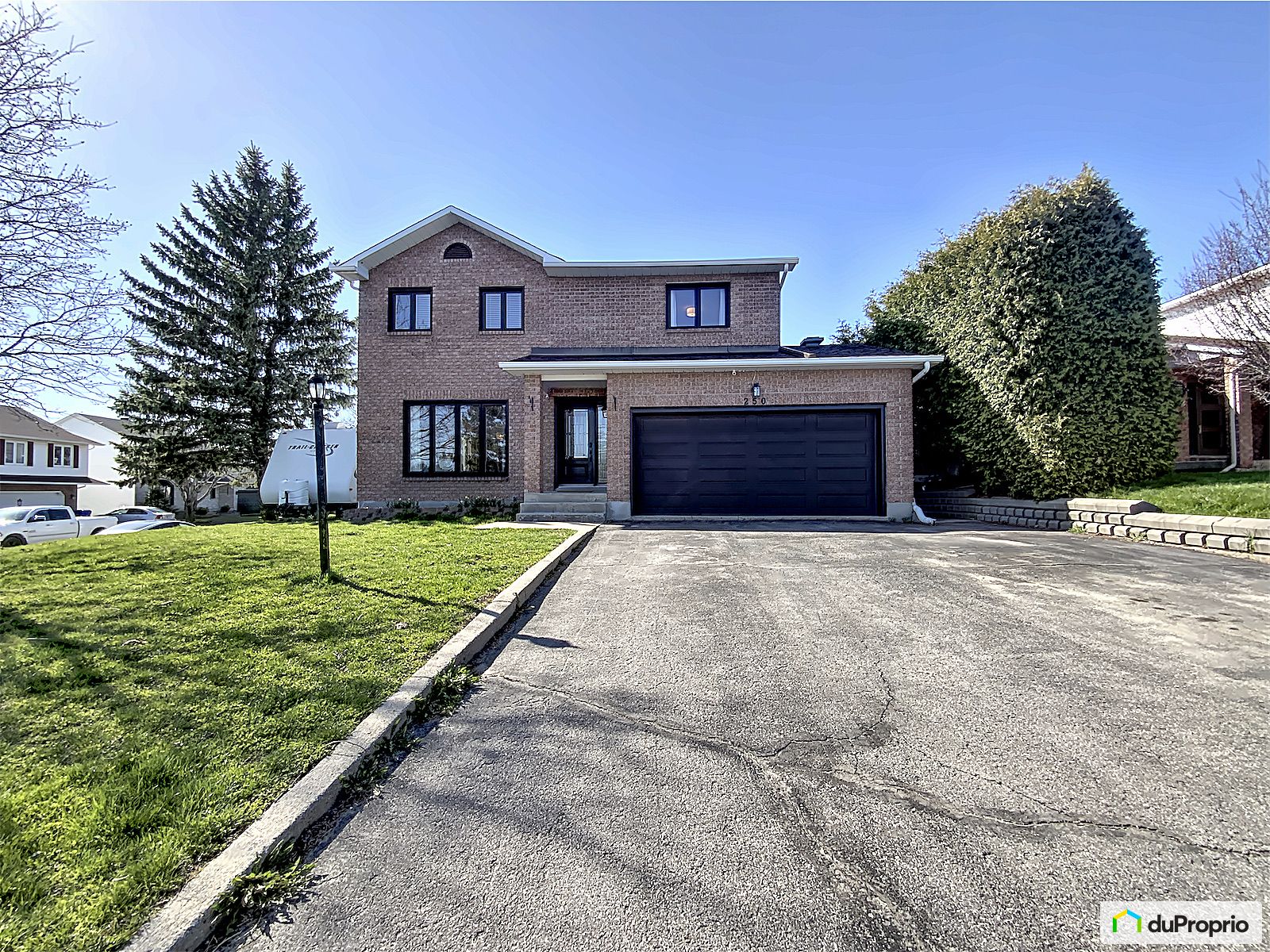External facing:
- Brick
- Vinyl Siding
Floor coverings:
- Laminate
- Hardwood
- Ceramic
- Porcelain
Heating source:
- Forced air
- Natural gas
Kitchen:
- Laminated cabinets
- Island
- Dishwasher
- Double sink
Equipment/Services Included:
- Central vacuum
- Laundry room
- Shed
- Furnace
- Fireplace
- Humidifier
- Dishwasher
- Ceiling fixtures
- Window coverings
- Half bath on the ground floor
- Blinds
- Walk-in closet
- Sauna
- A/C
Bathroom:
- Therapeutic bath
- Ceramic Shower
- Separate Shower
Basement:
- Totally finished
Renovations and upgrades:
- Architecture of the facade
- Cabinets
- Kitchen
- Windows
- Doors
- Bathrooms
- Basement
- Roof
- Painting
- Terrace
- Landscaping
Pool:
- Heated
- Inground
- Outdoor
Garage:
- Double
- Integrated
- Garage door opener
Carport:
- Attached
- Double
Parking / Driveway:
- Asphalt
- Double drive
- With electrical outlet
Location:
- Highway access
- Near park
- Residential area
- Public transportation
Lot description:
- Hedged
- Fenced
- Corner lot
- Patio/deck
- Landscaped
Near Commerce:
- Supermarket
- Drugstore
- Financial institution
- Restaurant
- Shopping Center
- Bar
Near Health Services:
- Hospital
- Dentist
- Medical center
- Health club / Spa
Near Educational Services:
- Daycare
- Kindergarten
- Elementary school
- High School
- College
- University
Near Recreational Services:
- Golf course
- Gym
- Sports center
- Library
- Museum
- Ski resort
- Casino
- Bicycle path
- Pedestrian path
- Swimming pool
Near Tourist Services:
- National Park
- Hotel
- Airport
- Port / Marina
- Car Rental
Complete list of property features
Room dimensions
The price you agree to pay when you purchase a home (the purchase price may differ from the list price).
The amount of money you pay up front to secure the mortgage loan.
The interest rate charged by your mortgage lender on the loan amount.
The number of years it will take to pay off your mortgage.
The length of time you commit to your mortgage rate and lender, after which time you’ll need to renew your mortgage on the remaining principal at a new interest rate.
How often you wish to make payments on your mortgage.
Would you like a mortgage pre-authorization? Make an appointment with a Desjardins advisor today!
Get pre-approvedThis online tool was created to help you plan and calculate your payments on a mortgage loan. The results are estimates based on the information you enter. They can change depending on your financial situation and budget when the loan is granted. The calculations are based on the assumption that the mortgage interest rate stays the same throughout the amortization period. They do not include mortgage loan insurance premiums. Mortgage loan insurance is required by lenders when the homebuyer’s down payment is less than 20% of the purchase price. Please contact your mortgage lender for more specific advice and information on mortgage loan insurance and applicable interest rates.



Owners’ comments
PURCHASE OFFER ACCEPTED
A true paradise for a family in a sought-after area. Within walking distance of an elementary school, two secondary schools, downtown Aylmer, public transportation, the Boucher forest, the bike path, a sports center, the municipal swimming pool, and grocery stores!
This spacious home with oversized windows letting in light all day has 5 bedrooms and several living spaces to meet the needs of all members of the family!
Enjoy a completely renovated kitchen with an incredible amount of storage and workspace. Enjoy the fireplace in the family room during winter evenings. In the living room, watch the children slide or play soccer at Parc des Paysans while sipping your coffee. Sit in the private, flower-filled backyard, lined with cedars. The in-ground heated swimming pool, in the sun all day, will provide you with hours of family fun. After an evening swim, take a few minutes of extra relaxation by warming up in the dry sauna.
Also enjoy the advantages of a corner lot, a maintenance-free composite terrace, two large sheds, a garden, and parking space for more than 4 vehicles.
Don't miss your chance to acquire an exceptional property with sought-after assets!
Recent renovations:
Additional info: