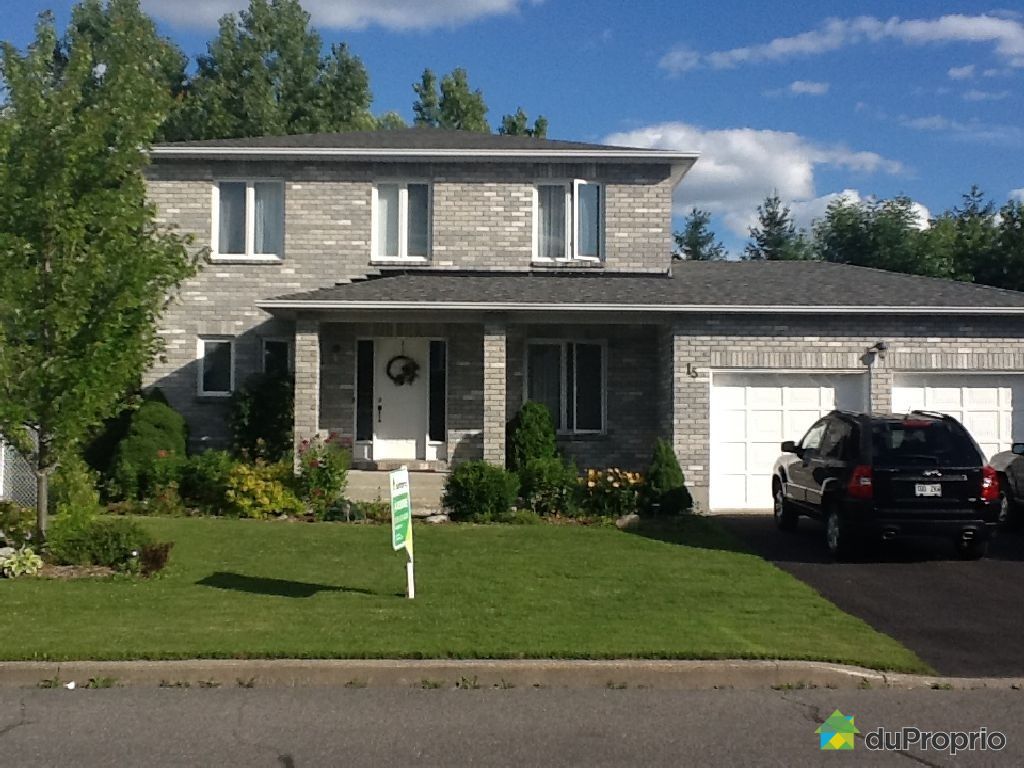External facing:
- Brick
- Vinyl Siding
Floor coverings:
- Hardwood
- Ceramic
Heating source:
- Forced air
- Natural gas
Kitchen:
- Melamine cabinets
- Dishwasher
- Stove
- Double sink
Equipment/Services Included:
- Central vacuum
- Central air
- Furnace
- Washer
- Ceiling fixtures
- Dryer
- Alarm system
- California shutters
Bathroom:
- Bath and shower
- Separate Shower
Basement:
- Partially finished
Renovations and upgrades:
- Floors
- Roof
Pool:
- Above ground
Garage:
- Attached
- Double
- Garage door opener
Parking / Driveway:
- Asphalt
- Double drive
Location:
- Highway access
- Near park
- No backyard neighbors
- Residential area
- Public transportation
Lot description:
- Mature trees
- Hedged
- Fenced
- Patio/deck
Near Educational Services:
- Daycare
- Kindergarten
- Elementary school
- High School
Near Recreational Services:
- Golf course
- Casino
- Bicycle path
- Pedestrian path
- Swimming pool
Near Tourist Services:
- Hotel
- Port / Marina
Complete list of property features
Room dimensions
The price you agree to pay when you purchase a home (the purchase price may differ from the list price).
The amount of money you pay up front to secure the mortgage loan.
The interest rate charged by your mortgage lender on the loan amount.
The number of years it will take to pay off your mortgage.
The length of time you commit to your mortgage rate and lender, after which time you’ll need to renew your mortgage on the remaining principal at a new interest rate.
How often you wish to make payments on your mortgage.
Would you like a mortgage pre-authorization? Make an appointment with a Desjardins advisor today!
Get pre-approvedThis online tool was created to help you plan and calculate your payments on a mortgage loan. The results are estimates based on the information you enter. They can change depending on your financial situation and budget when the loan is granted. The calculations are based on the assumption that the mortgage interest rate stays the same throughout the amortization period. They do not include mortgage loan insurance premiums. Mortgage loan insurance is required by lenders when the homebuyer’s down payment is less than 20% of the purchase price. Please contact your mortgage lender for more specific advice and information on mortgage loan insurance and applicable interest rates.


Owners’ comments
Immediate Occupancy, this beautiful home is located in the sought after Rivermead Lakeview area. A two story with four bedrooms, solid oak hardwood floor in living, dining, family room and all four bedrooms. Ceramic in the entrance, powder room and kitchen. Beautiful stained glass panes installed on both sides of entrance door. New roof in 2010. A really convenient feature is the door from the garage to the backyard. Oversize lot backing onto private wooded area with Southern exposure. Very private back yard with large cedar deck leading to a 21 foot above ground pool. Cedar Play Structure for the kids to enjoy. Close to schools, park and ride and other amenities. Closing Anytime.
For more house pictures, please visit http://15jeanpaulsartre.webs.com, if you can't open the link from this site, just cut and paste it to your browser and it will work.