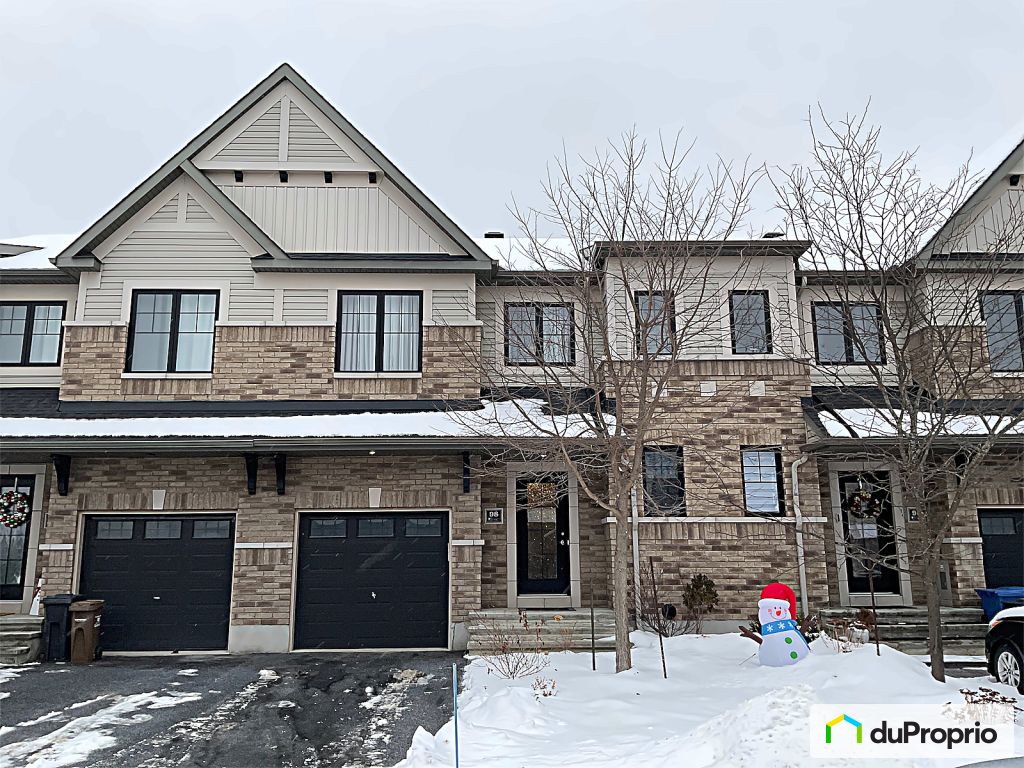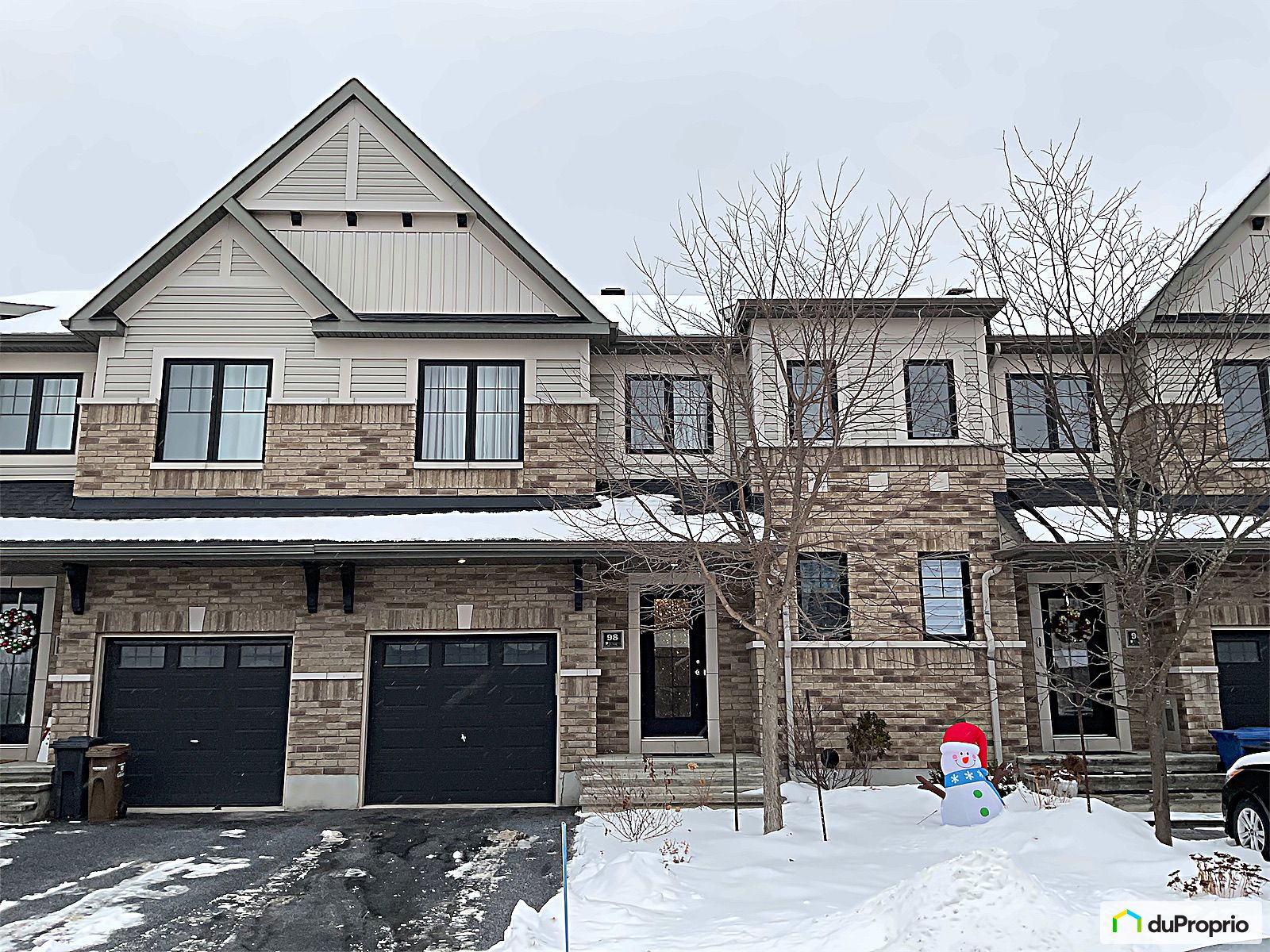External facing:
- Brick
- Vinyl Siding
Heating source:
- Electric
- Natural gas
Kitchen:
- Thermoplastic cabinets
- Island
- Double sink
Equipment/Services Included:
- Central air
- Fireplace
- Window coverings
- Hot tub/Sauna
- Blinds
Bathroom:
- Freestanding bathtub
- Two sinks
- Ceramic Shower
Renovations and upgrades:
- Basement
- Gutters
- Terrace
- Landscaping
Garage:
- Integrated
- Insulated
- Garage door opener
- Single
Parking / Driveway:
- Asphalt
Location:
- Near park
- Residential area
- Public transportation
Lot description:
- Flat geography
- Fenced
- Interlock
- Patio/deck
- Landscaped
Near Commerce:
- Bar
- Shopping Center
- Financial institution
- Drugstore
- Restaurant
- Supermarket
Near Health Services:
- Health club / Spa
- Medical center
- Dentist
- Hospital
Near Educational Services:
- Elementary school
- High School
- Daycare
Near Recreational Services:
- Library
- Bicycle path
- Pedestrian path
Complete list of property features
Room dimensions
The price you agree to pay when you purchase a home (the purchase price may differ from the list price).
The amount of money you pay up front to secure the mortgage loan.
The interest rate charged by your mortgage lender on the loan amount.
The number of years it will take to pay off your mortgage.
The length of time you commit to your mortgage rate and lender, after which time you’ll need to renew your mortgage on the remaining principal at a new interest rate.
How often you wish to make payments on your mortgage.
Would you like a mortgage pre-authorization? Make an appointment with a Desjardins advisor today!
Get pre-approvedThis online tool was created to help you plan and calculate your payments on a mortgage loan. The results are estimates based on the information you enter. They can change depending on your financial situation and budget when the loan is granted. The calculations are based on the assumption that the mortgage interest rate stays the same throughout the amortization period. They do not include mortgage loan insurance premiums. Mortgage loan insurance is required by lenders when the homebuyer’s down payment is less than 20% of the purchase price. Please contact your mortgage lender for more specific advice and information on mortgage loan insurance and applicable interest rates.



Owners’ comments
Automated translation
Original comments
Magnificent turnkey property in contemporary style in the AGORA development. Peaceful and family area a few steps from an elementary and secondary school and a park as well as close to all services.
.The 9-foot ceilings on the ground floor and 8 feet high in the basement and upstairs give an effect of grandeur. A few small aesthetic touches have been added to make it warm.
This townhouse has an open concept ground floor including a kitchen including a central island, ideal for beautiful evenings with family and friends. In addition, improvements have been added to make it more functional.
The main bathroom and the kitchen have granite counters which adds a touch of quality to them.
The basement was designed to allow an additional bedroom as well as a functional bathroom to receive guests allowing them total privacy
In 2021, the exterior rear layout was designed with the intention of making the most of the available space. An intimate terrace and balcony offer several design possibilities.…